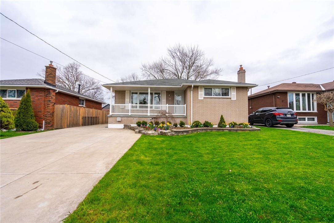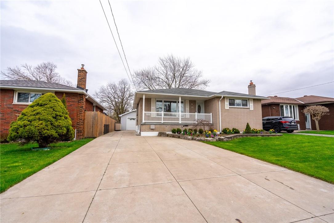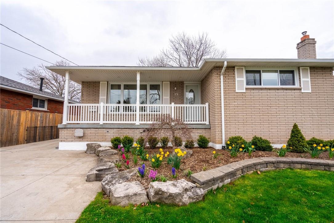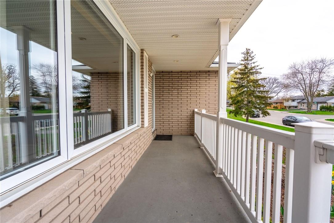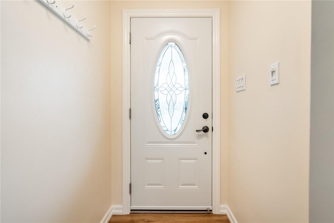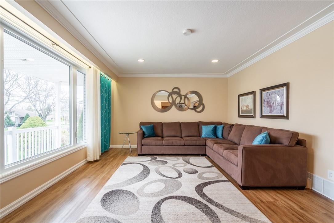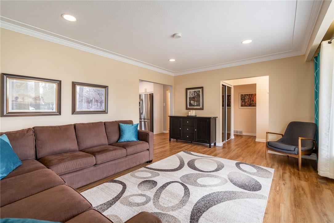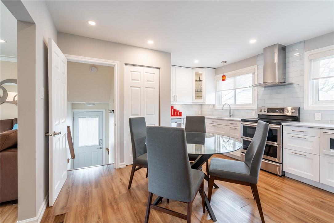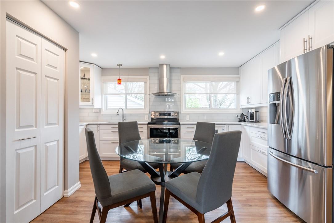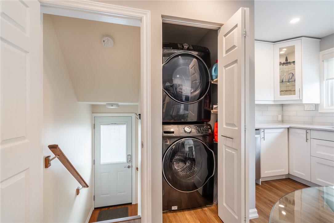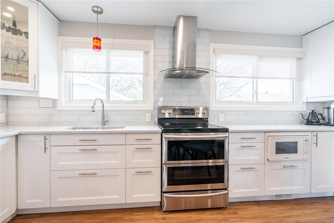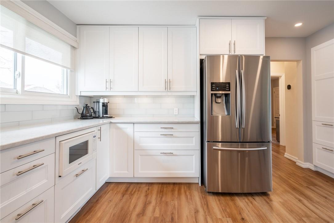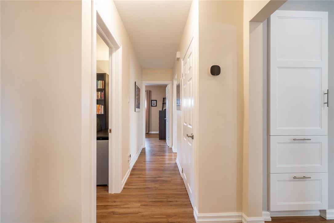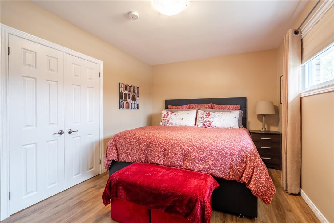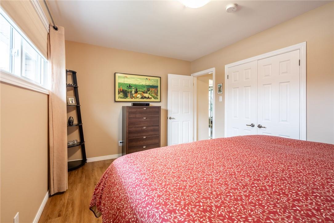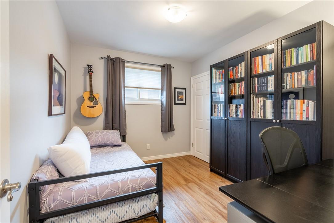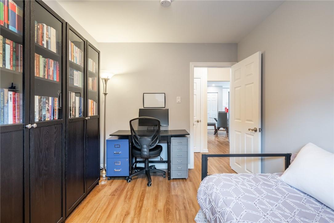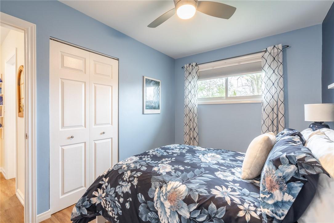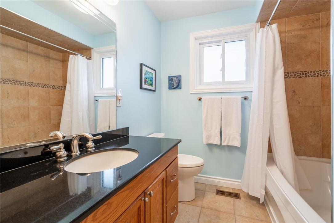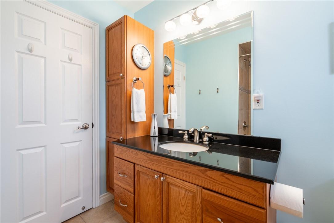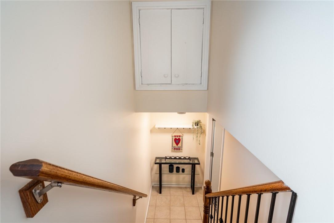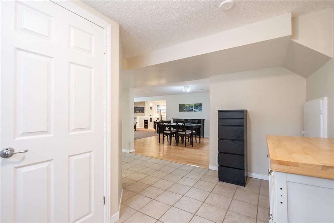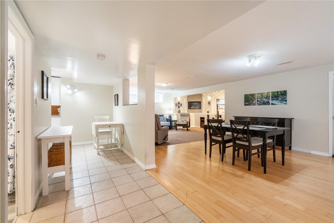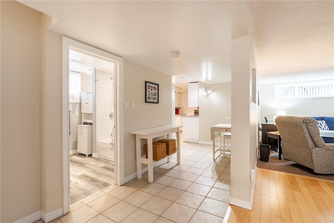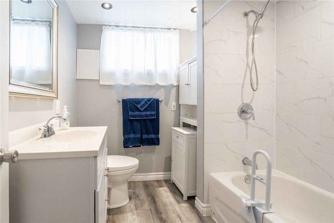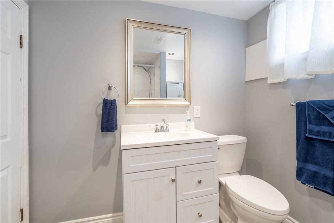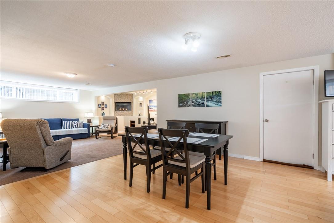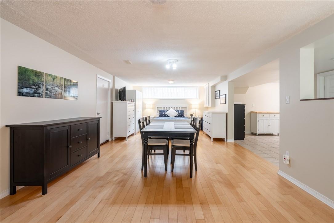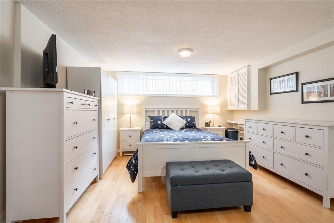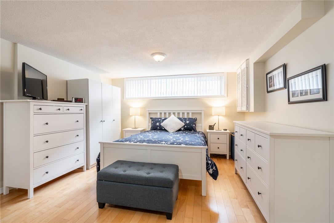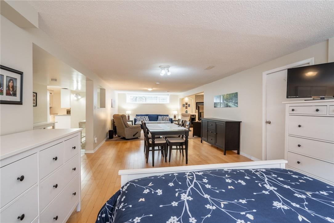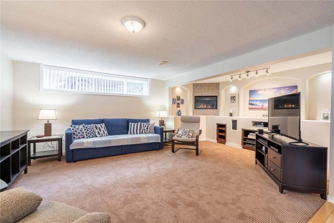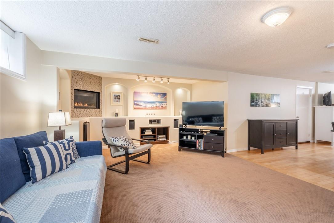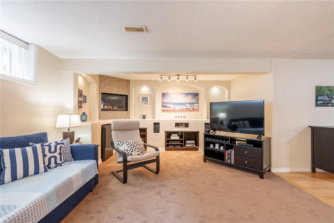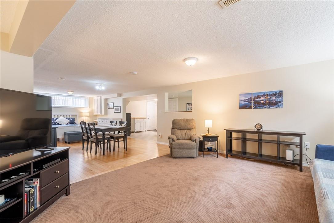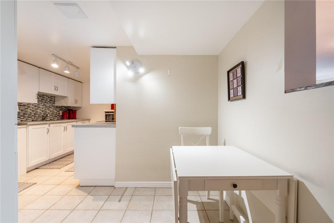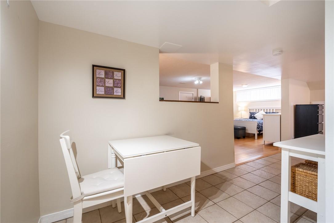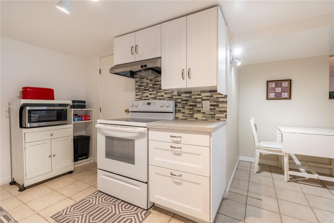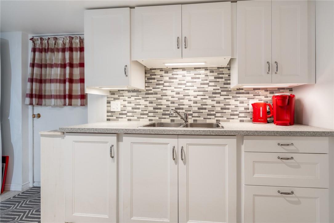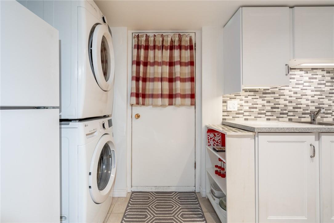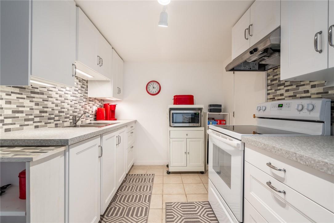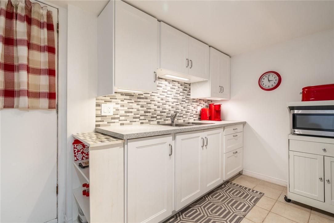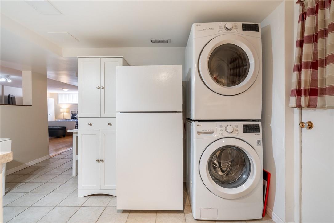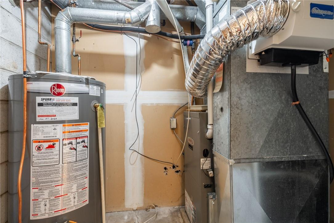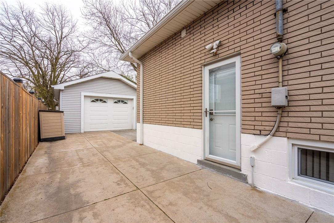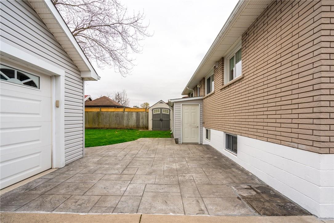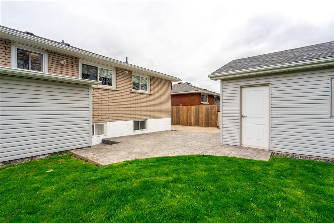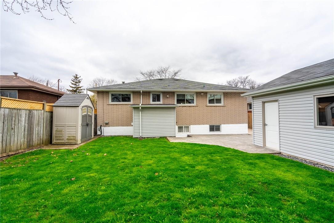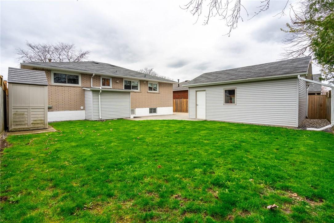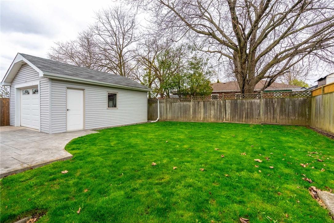15 Lorraine Drive Hamilton, Ontario - MLS#: H4192072
$879,900
Welcome to 15 Lorraine Dr. This all brick bungalow has plenty to offer and has approximately 2000 sqft of living space. Its located in a family friendly East Mountain neighborhood. Main floor features a good sized living room with loads of windows letting in all the natural sunlight, updated kitchen with white cabinets, SS appliances and quartz countertops, primary bedroom, 2 additional bedrooms one currently being used as an office, laundry and 4 piece bath. Lower level is set up as an inlaw suite complete with a living room and gas fireplace, bedroom area, kitchenette, laundry and 4 pc bath. Perfect to live in one and rent out the other to offset your mortgage as both have separate entrances. Backyard is fenced and the perfect size for entertaining your large family or friends. Detached garage and parking for approx 6 cars. Updates include kitchen (2022), Main lvl flooring (2022) Laundry on main (2022), Kitchenette Lower lvl (2022) Close to schools, parks, shopping and minutes to hwy access. Get in quick as this won't last long!! (id:51158)
MLS# H4192072 – FOR SALE : 15 Lorraine Drive Hamilton – 3 Beds, 2 Baths Detached House ** Welcome to 15 Lorraine Dr. This all brick bungalow has plenty to offer and is located in a family friendly East Mountain neighborhood. Main floor features a good sized living room with loads of windows letting in all the natural sunlight, updated kitchen with white cabinets, SS appliances and quartz countertops, primary bedroom, 2 additional bedrooms one currently being used as an office, laundry and 4 piece bath. Lower level is set up as an inlaw suite complete with a living room and gas fireplace, bedroom area, kitchenette, laundry and 4 pc bath. Perfect to live in one and rent out the other to offset your mortgage as both have separate entrances. Backyard is fenced and the perfect size for entertaining your large family or friends. Detached garage and parking for approx 6 cars. Updates include kitchen (2022), Main lvl flooring (2022) Laundry on main (2022), Kitchenette Lower lvl (2022) Close to schools, parks, shopping and minutes to hwy access. Get in quick as this won’t last long!! (id:51158) ** 15 Lorraine Drive Hamilton **
⚡⚡⚡ Disclaimer: While we strive to provide accurate information, it is essential that you to verify all details, measurements, and features before making any decisions.⚡⚡⚡
📞📞📞Please Call me with ANY Questions, 416-477-2620📞📞📞
Open House
This property has open houses!
2:00 pm
Ends at:4:00 pm
Property Details
| MLS® Number | H4192072 |
| Property Type | Single Family |
| Amenities Near By | Hospital, Public Transit, Recreation, Schools |
| Community Features | Quiet Area, Community Centre |
| Equipment Type | Water Heater |
| Features | Park Setting, Park/reserve, Double Width Or More Driveway, In-law Suite |
| Parking Space Total | 7 |
| Rental Equipment Type | Water Heater |
About 15 Lorraine Drive, Hamilton, Ontario
Building
| Bathroom Total | 2 |
| Bedrooms Above Ground | 3 |
| Bedrooms Total | 3 |
| Appliances | Dishwasher, Dryer, Microwave, Refrigerator, Stove, Washer, Window Coverings |
| Architectural Style | Bungalow |
| Basement Development | Finished |
| Basement Type | Full (finished) |
| Construction Style Attachment | Detached |
| Cooling Type | Central Air Conditioning |
| Exterior Finish | Brick |
| Foundation Type | Block |
| Heating Fuel | Natural Gas |
| Heating Type | Forced Air |
| Stories Total | 1 |
| Size Exterior | 1080 Sqft |
| Size Interior | 1080 Sqft |
| Type | House |
| Utility Water | Municipal Water |
Parking
| Detached Garage |
Land
| Acreage | No |
| Land Amenities | Hospital, Public Transit, Recreation, Schools |
| Sewer | Municipal Sewage System |
| Size Depth | 100 Ft |
| Size Frontage | 52 Ft |
| Size Irregular | 52.33 X 100 |
| Size Total Text | 52.33 X 100|under 1/2 Acre |
| Soil Type | Clay |
Rooms
| Level | Type | Length | Width | Dimensions |
|---|---|---|---|---|
| Basement | Laundry Room | 5' 8'' x 13' 1'' | ||
| Basement | Storage | 17' 11'' x 5' 2'' | ||
| Basement | 4pc Bathroom | Measurements not available | ||
| Basement | Kitchen | 9' 1'' x 8' 2'' | ||
| Basement | Recreation Room | 35' 11'' x 19' 7'' | ||
| Ground Level | 4pc Bathroom | Measurements not available | ||
| Ground Level | Laundry Room | 3' '' x 2' 10'' | ||
| Ground Level | Bedroom | 8' 8'' x 12' '' | ||
| Ground Level | Bedroom | 11' 0'' x 8' 10'' | ||
| Ground Level | Bedroom | 14' 4'' x 9' 11'' | ||
| Ground Level | Eat In Kitchen | 15' 11'' x 16' 6'' | ||
| Ground Level | Living Room | 16' 10'' x 12' 5'' |
https://www.realtor.ca/real-estate/26806624/15-lorraine-drive-hamilton
Interested?
Contact us for more information

