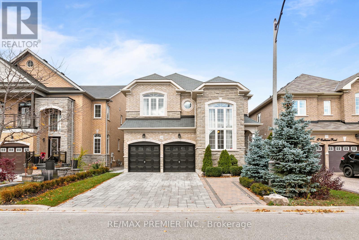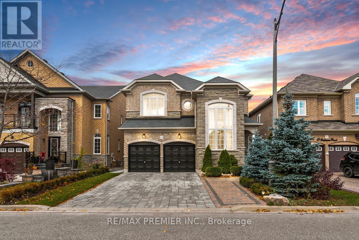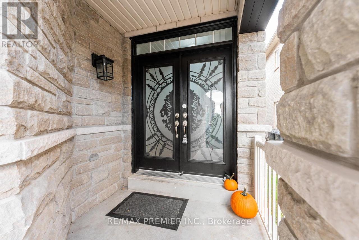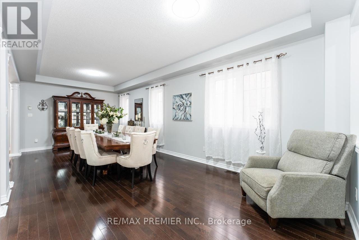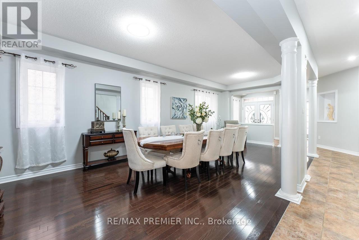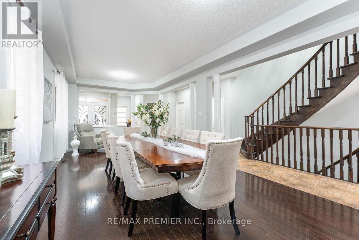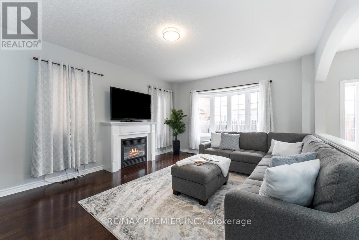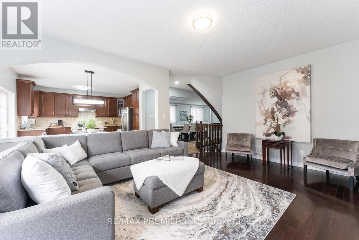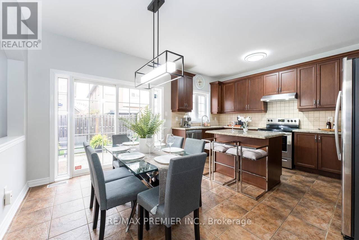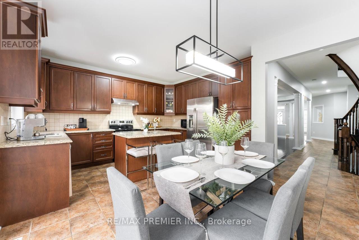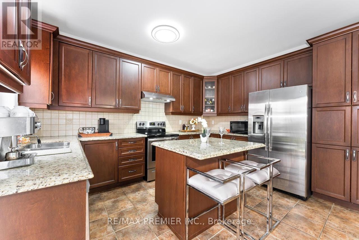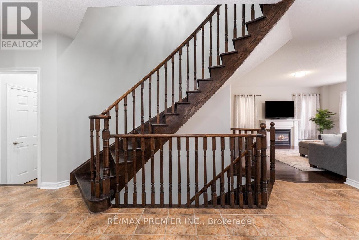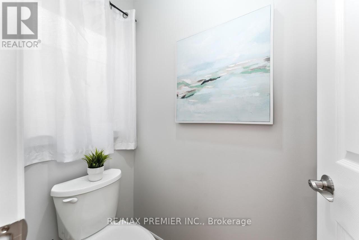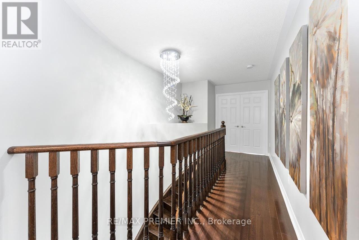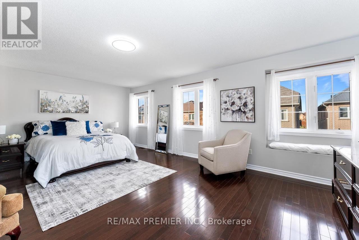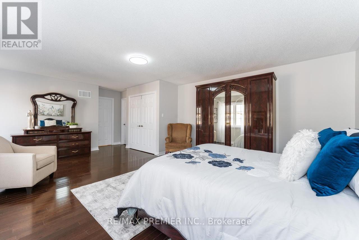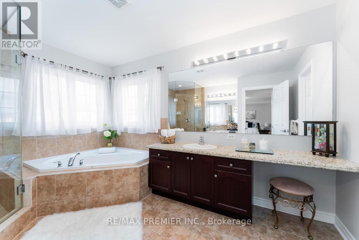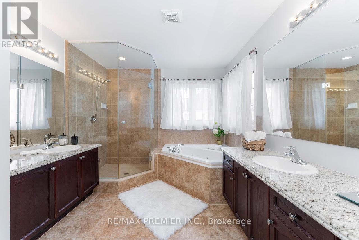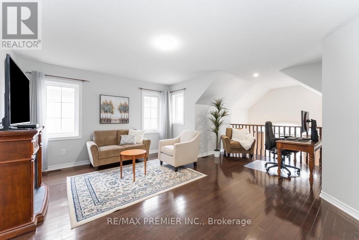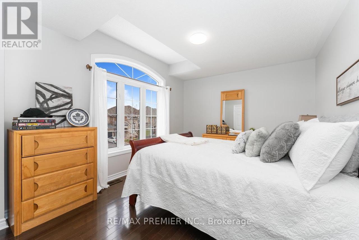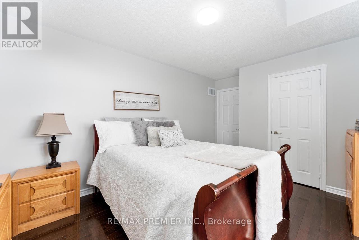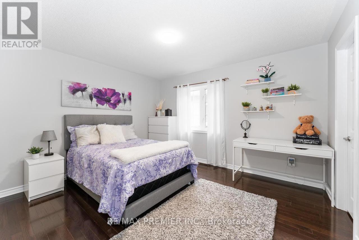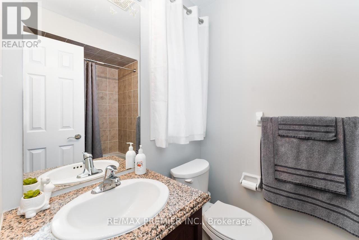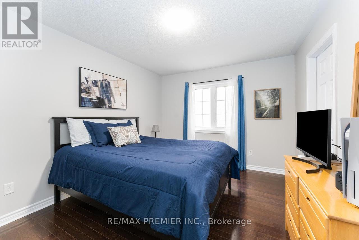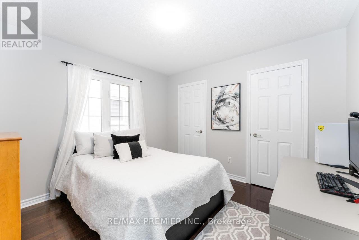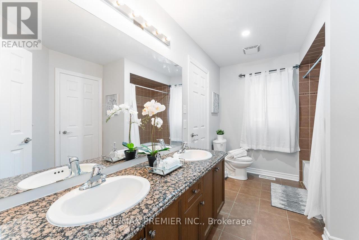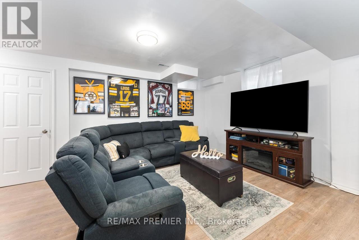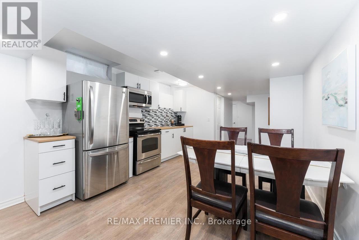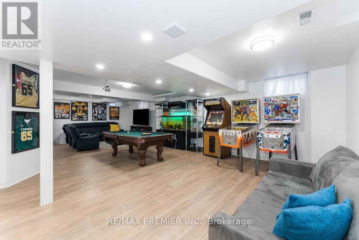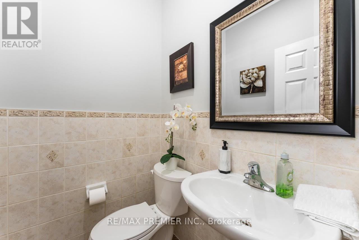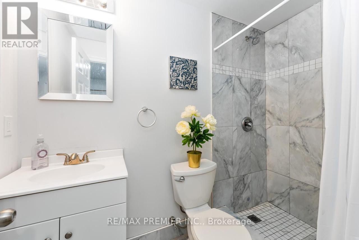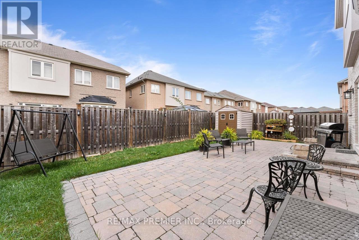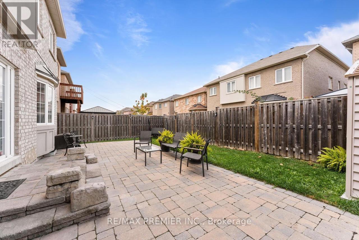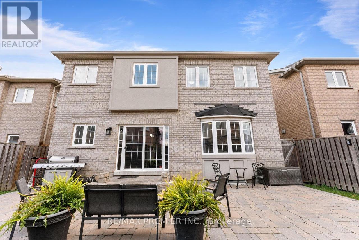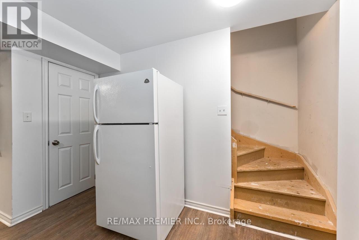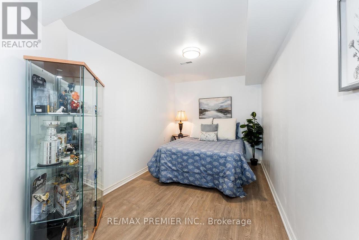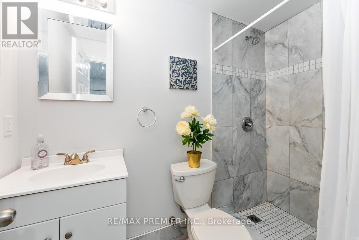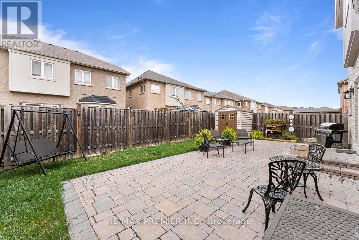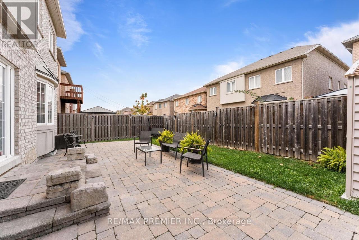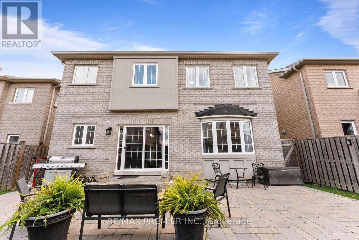15 Oakhaven Road Brampton, Ontario - MLS#: W8098770
$1,749,900
Discover an impeccably maintained 6-bedroom haven boasting over 5000 sqft of living space. With a fully finished basement including a second kitchen, separate entrance & second staircase, this gem offers income potential or space for multiple families. Enjoy the flexibility provided by multiple entrances, catering to the needs of large families. A touch of grandeur is evident in the9-foot ceilings, while the second floor's cozy living room invites relaxation & entertainment or convert to 7th bedroom. Need a workspace or an extra bedroom? The main floor den serves both purposes seamlessly. Enhanced by meticulous upgrades, this residence promises contemporary luxury. Situated in a sought-after locale, it's surrounded by excellent schools, various amenities, lush parks, and religious temples. Benefit from quick access to highways 50 and 427, streamlining your daily commute. Don't let this remarkable property slip through your fingers; seize the chance to call it your own. **** EXTRAS **** Upgrades incl 2nd kitchen in basement, coffered ceiling in Dining/Living, upgraded hardwood floors thru-out, handrail & pickets, den open to above, granite countertops throughout, plenty of storage space & garden shed! (id:51158)
MLS# W8098770 – FOR SALE : 15 Oakhaven Rd Bram East Brampton – 8 Beds, 5 Baths Detached House ** Discover an impeccably maintained 6-bedroom haven boasting over 5000 sqft of living space. With a fully finished basement including a brand new second kitchen, separate entrance & second staircase, this gem offers income potential or space for multiple families. Enjoy the flexibility provided by multiple entrances, catering to the needs of large families. A touch of grandeur is evident in the9-foot ceilings, while the second floor’s cozy living room invites relaxation & entertainment or convert to 7th bedroom. Need a workspace or an extra bedroom? The main floor den serves both purposes seamlessly. Enhanced by meticulous upgrades, this residence promises contemporary luxury. Situated in a sought-after locale, it’s surrounded by excellent schools, various amenities, lush parks, and religious temples. Benefit from quick access to highways 50 and 427, streamlining your daily commute. Don’t let this remarkable property slip through your fingers; seize the chance to call it your own.**** EXTRAS **** Upgrades incl 2nd kitchen in basement, coffered ceiling in Dining/Living, upgraded hardwood floors thru-out, handrail & pickets, den open to above, granite countertops throughout, plenty of storage space & garden shed! (id:51158) ** 15 Oakhaven Rd Bram East Brampton **
⚡⚡⚡ Disclaimer: While we strive to provide accurate information, it is essential that you to verify all details, measurements, and features before making any decisions.⚡⚡⚡
📞📞📞Please Call me with ANY Questions, 416-477-2620📞📞📞
Property Details
| MLS® Number | W8098770 |
| Property Type | Single Family |
| Community Name | Bram East |
| Parking Space Total | 7 |
About 15 Oakhaven Road, Brampton, Ontario
Building
| Bathroom Total | 5 |
| Bedrooms Above Ground | 6 |
| Bedrooms Below Ground | 2 |
| Bedrooms Total | 8 |
| Appliances | Dishwasher, Dryer, Freezer, Microwave, Refrigerator, Stove, Washer, Window Coverings |
| Basement Development | Finished |
| Basement Features | Separate Entrance |
| Basement Type | N/a (finished) |
| Construction Style Attachment | Detached |
| Cooling Type | Central Air Conditioning |
| Exterior Finish | Brick |
| Fireplace Present | Yes |
| Heating Fuel | Natural Gas |
| Heating Type | Forced Air |
| Stories Total | 2 |
| Type | House |
| Utility Water | Municipal Water |
Parking
| Attached Garage |
Land
| Acreage | No |
| Sewer | Sanitary Sewer |
| Size Irregular | 42.05 X 106.64 Ft |
| Size Total Text | 42.05 X 106.64 Ft |
Rooms
| Level | Type | Length | Width | Dimensions |
|---|---|---|---|---|
| Second Level | Living Room | 5.8 m | 5 m | 5.8 m x 5 m |
| Second Level | Primary Bedroom | 6.7 m | 4.5 m | 6.7 m x 4.5 m |
| Second Level | Bedroom 2 | 3.9 m | 3.5 m | 3.9 m x 3.5 m |
| Second Level | Bedroom 3 | 4.1 m | 3.2 m | 4.1 m x 3.2 m |
| Second Level | Bedroom 4 | 4 m | 3.2 m | 4 m x 3.2 m |
| Second Level | Bedroom 5 | 3.5 m | 3.3 m | 3.5 m x 3.3 m |
| Basement | Recreational, Games Room | 9.53 m | 5.25 m | 9.53 m x 5.25 m |
| Main Level | Kitchen | 5.32 m | 4.23 m | 5.32 m x 4.23 m |
| Main Level | Family Room | 5.7 m | 4.24 m | 5.7 m x 4.24 m |
| Main Level | Dining Room | 7.9 m | 3.4 m | 7.9 m x 3.4 m |
| Main Level | Living Room | 7.9 m | 3.4 m | 7.9 m x 3.4 m |
| Main Level | Den | 3.9 m | 2.8 m | 3.9 m x 2.8 m |
https://www.realtor.ca/real-estate/26559814/15-oakhaven-road-brampton-bram-east
Interested?
Contact us for more information

