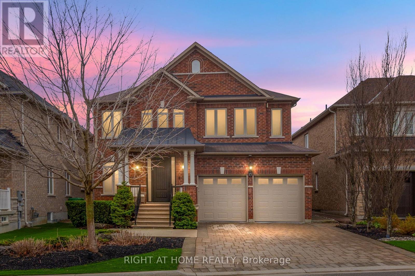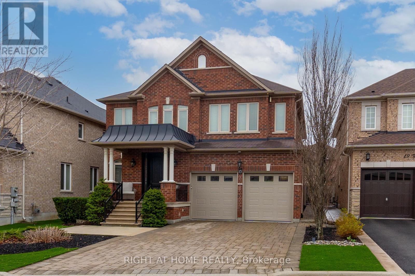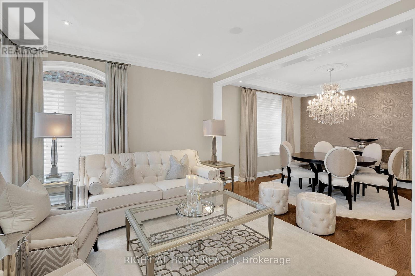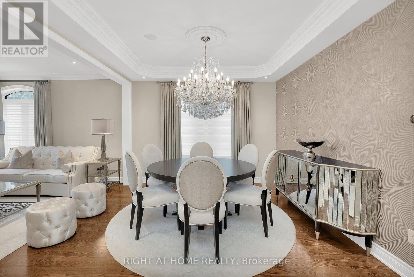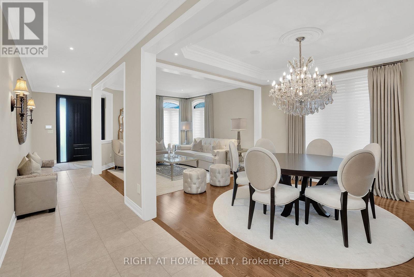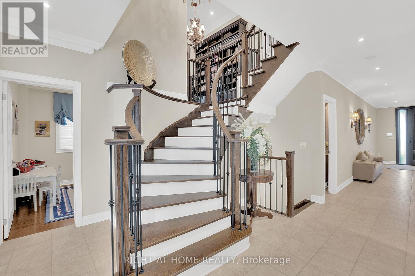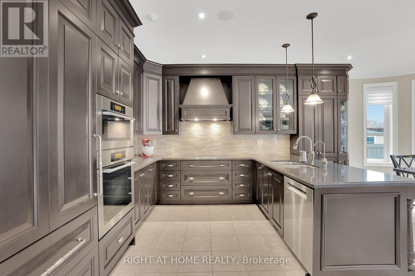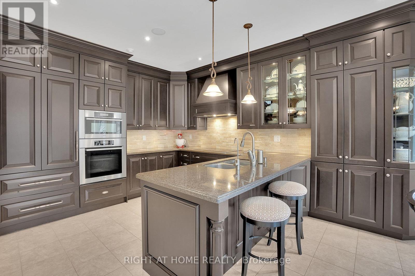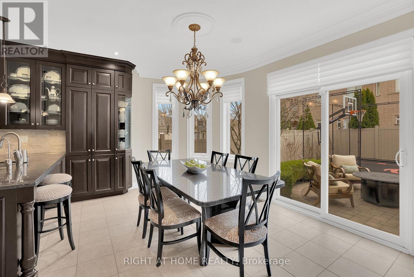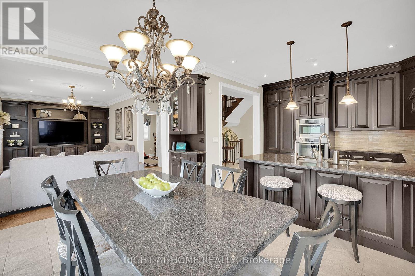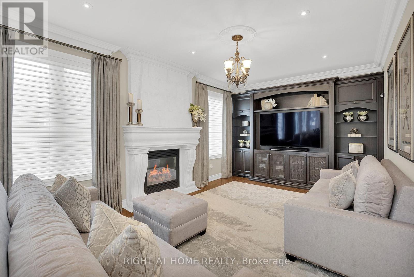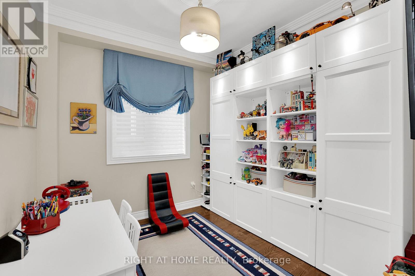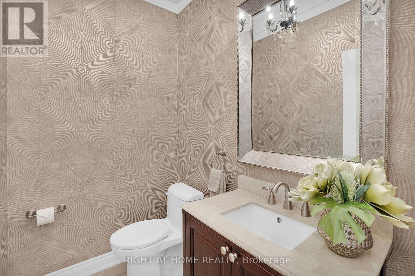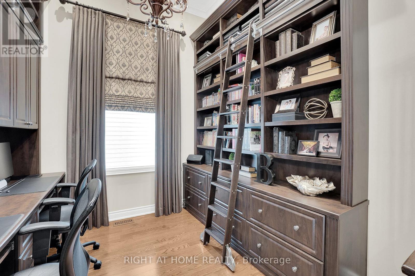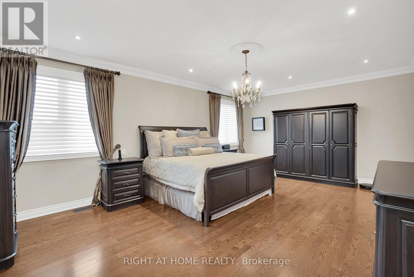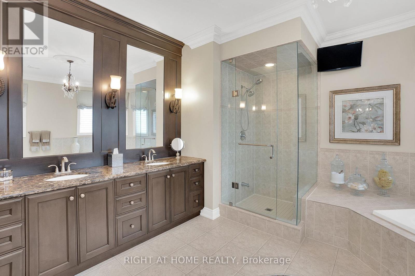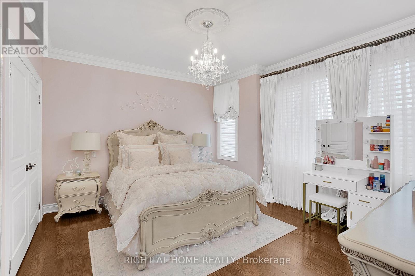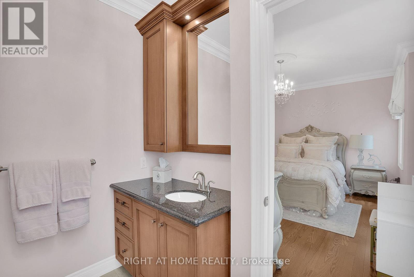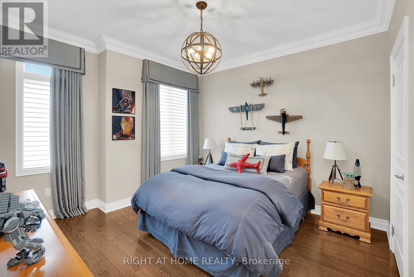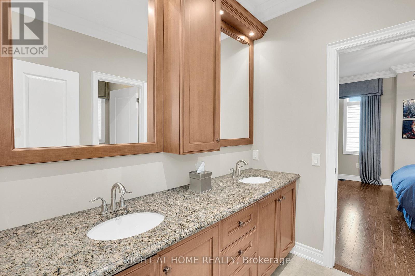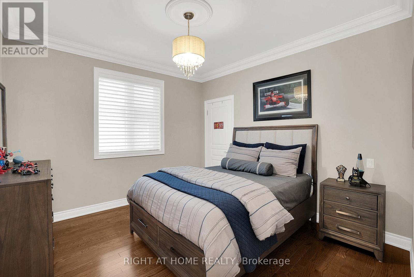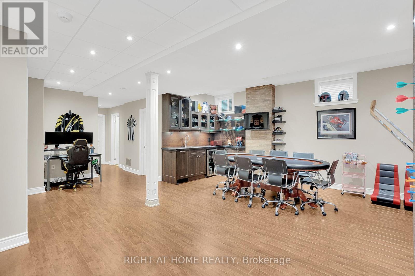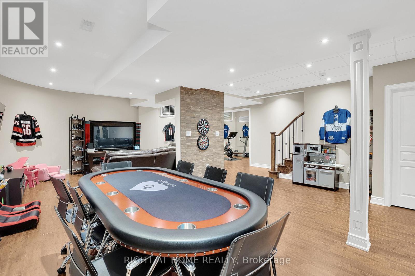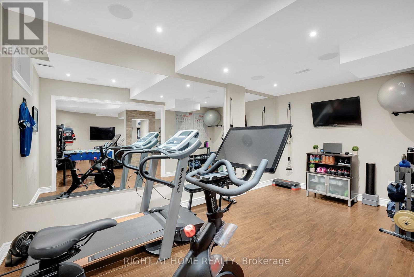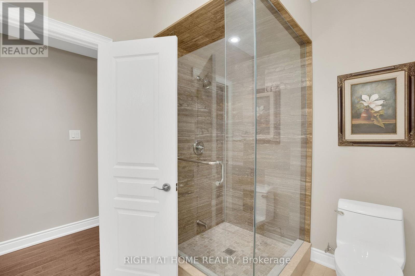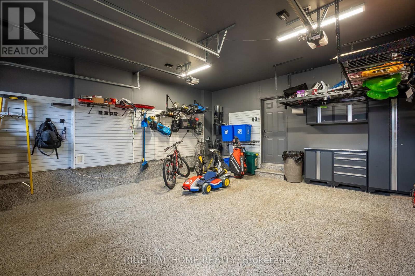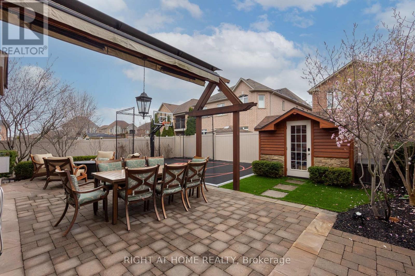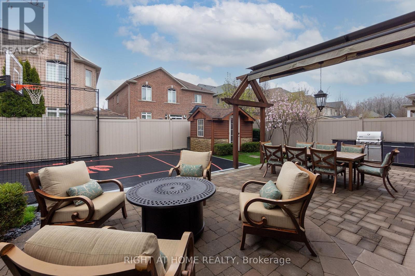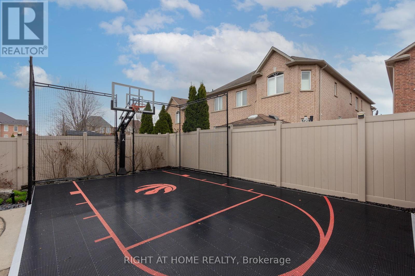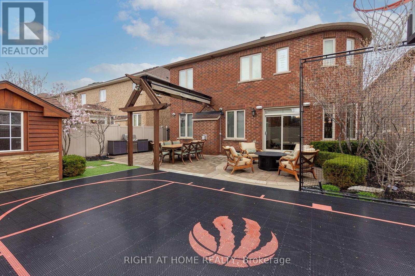15 Via Borghese Vaughan, Ontario - MLS#: N8265044
$2,348,000
Welcome to 15 Via Borghese, Where Luxury Meets Functionality! This Meticulously Maintained Residence Located in The Sought After Vellore Village Boasts 9 Ft Ceilings on Every Floor and Attention to Detail Throughout! The Main Floor Features a Large Living & Dining Area Which is Sure to Impress! Entertain In Style with a Chef's Dream Custom Kitchen Complete with Panelled Fridge and Top-of-the-Line Miele Appliances. Savour Meals in the Sun-filled Breakfast Area That Walks Out to the Yard. A Custom Library Provides a Serene Space for Work or Relaxation. 4 Spacious Bedrooms and 5 Washrooms Ensure Ample Space For Family and Guests. The Large Primary Bedroom Features a 6 Piece Ensuite & Walk-In Closet. The Expansive Finished Basement Offers Endless Possibilities with a Dedicated Gym, Recreational Area, and Sleek Wet Bar. Step Into the Backyard Oasis, Professionally Landscaped with a Custom Basketball Court and Dual Motorized Awnings, Ideal For Outdoor Enjoyment. Close to Everything! Mins Away from Hwy 400, Parks, Schools and Hospital! This Stunning Home Has Everything You Want On Your Wish List and More! **** EXTRAS **** Hunter Douglas Blinds Throughout! Upgraded Garage & EV Charger, Interlock Driveway, Artificial Turf in Front & Back Yard for Easy Maintenance. Basketball Court!! Nestled in a Family Friendly Neighbourhood.This Property Has it All! (id:51158)
MLS# N8265044 – FOR SALE : 15 Via Borghese St Vellore Village Vaughan – 4 Beds, 5 Baths Detached House ** Welcome to 15 Via Borghese St., Where Luxury Meets Functionality! This Meticulously Maintained Residence Located in The Sought After Vellore Village Boasts 9 Ft Ceilings on Every Floor and Attention to Detail Throughout! The Main Floor Features a Large Living & Dining Area Which is Sure to Impress! Entertain In Style with a Chef’s Dream Custom Kitchen Complete with Panelled Fridge and Top-of-the-Line Miele Appliances. Savour Meals in the Sun-filled Breakfast Area That Walks Out to the Yard. A Custom Library Provides a Serene Space for Work or Relaxation. 4 Spacious Bedrooms and 5 Washrooms Ensure Ample Space For Family and Guests. The Large Primary Bedroom Features a 6 Piece Ensuite & Walk-In Closet. The Expansive Finished Basement Offers Endless Possibilities with a Dedicated Gym, Recreational Area, and Sleek Wet Bar. Step Into the Backyard Oasis, Professionally Landscaped with a Custom Basketball Court and Dual Motorized Awnings, Ideal For Outdoor Enjoyment. Close to Everything! Mins Away from Hwy 400, Parks, Schools and Hospital! This Stunning Home Has Everything You Want On Your Wish List and More! **** EXTRAS **** Hunter Douglas Blinds Throughout! Upgraded Garage & EV Charger, Interlock Driveway, Artificial Turf in Front & Back Yard for Easy Maintenance. Basketball Court!! Nestled in a Family Friendly Neighbourhood.This Property Has it All! (id:51158) ** 15 Via Borghese St Vellore Village Vaughan **
⚡⚡⚡ Disclaimer: While we strive to provide accurate information, it is essential that you to verify all details, measurements, and features before making any decisions.⚡⚡⚡
📞📞📞Please Call me with ANY Questions, 416-477-2620📞📞📞
Property Details
| MLS® Number | N8265044 |
| Property Type | Single Family |
| Community Name | Vellore Village |
| Amenities Near By | Park, Schools |
| Parking Space Total | 4 |
About 15 Via Borghese, Vaughan, Ontario
Building
| Bathroom Total | 5 |
| Bedrooms Above Ground | 4 |
| Bedrooms Total | 4 |
| Basement Development | Finished |
| Basement Type | N/a (finished) |
| Construction Style Attachment | Detached |
| Cooling Type | Central Air Conditioning |
| Exterior Finish | Brick |
| Fireplace Present | Yes |
| Heating Fuel | Natural Gas |
| Heating Type | Forced Air |
| Stories Total | 2 |
| Type | House |
Parking
| Attached Garage |
Land
| Acreage | No |
| Land Amenities | Park, Schools |
| Size Irregular | 46.06 X 117.66 Ft ; 117.66 X 29.40 X 17.56 X 108.68 X 46.06f |
| Size Total Text | 46.06 X 117.66 Ft ; 117.66 X 29.40 X 17.56 X 108.68 X 46.06f |
Rooms
| Level | Type | Length | Width | Dimensions |
|---|---|---|---|---|
| Second Level | Primary Bedroom | 6.67 m | 4.9 m | 6.67 m x 4.9 m |
| Second Level | Bedroom 2 | 4.52 m | 3.61 m | 4.52 m x 3.61 m |
| Second Level | Bedroom 3 | 4.1 m | 4.04 m | 4.1 m x 4.04 m |
| Second Level | Bedroom 4 | 3.65 m | 3.49 m | 3.65 m x 3.49 m |
| Basement | Recreational, Games Room | 7.15 m | 10.46 m | 7.15 m x 10.46 m |
| Main Level | Living Room | 3.61 m | 3.61 m | 3.61 m x 3.61 m |
| Main Level | Dining Room | 4.44 m | 3.58 m | 4.44 m x 3.58 m |
| Main Level | Kitchen | 3.62 m | 3.32 m | 3.62 m x 3.32 m |
| Main Level | Eating Area | 3.61 m | 3.65 m | 3.61 m x 3.65 m |
| Main Level | Family Room | 5.75 m | 3.61 m | 5.75 m x 3.61 m |
| Main Level | Playroom | 2.95 m | 2.78 m | 2.95 m x 2.78 m |
| In Between | Library | 3.1 m | 1.91 m | 3.1 m x 1.91 m |
https://www.realtor.ca/real-estate/26793875/15-via-borghese-vaughan-vellore-village
Interested?
Contact us for more information

