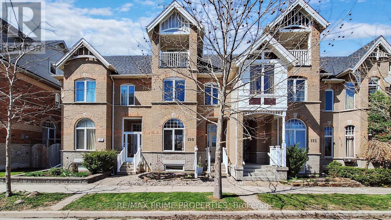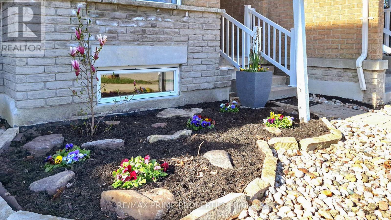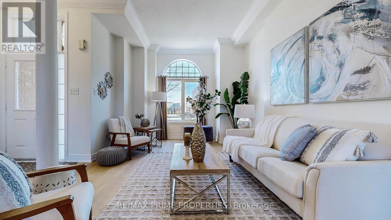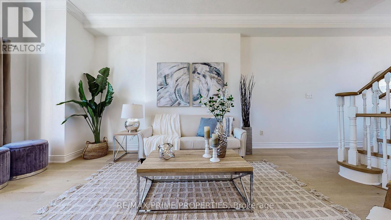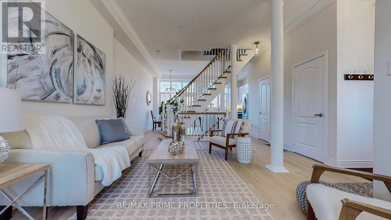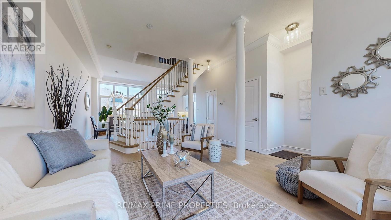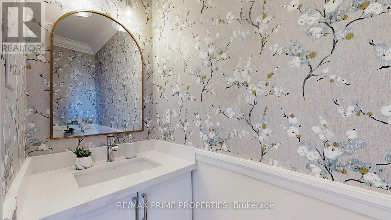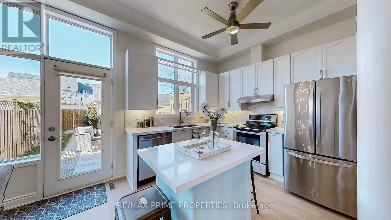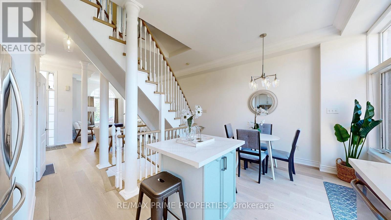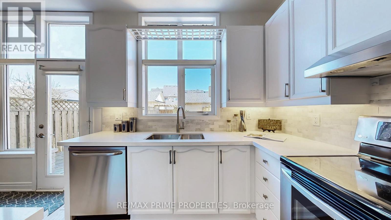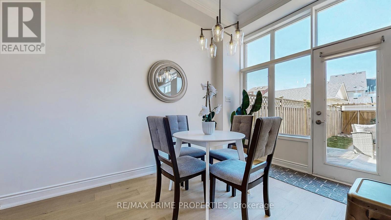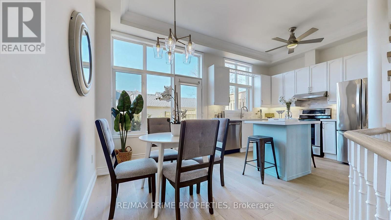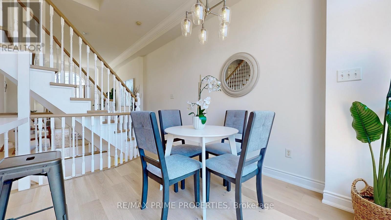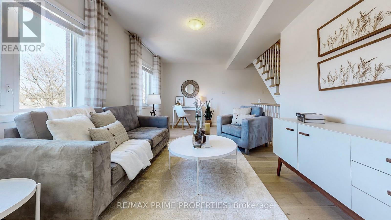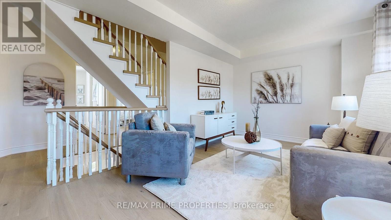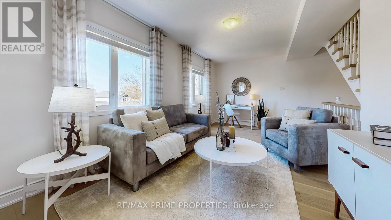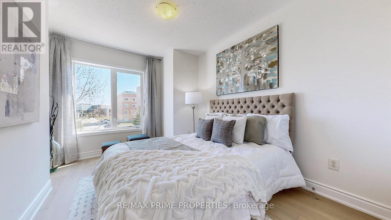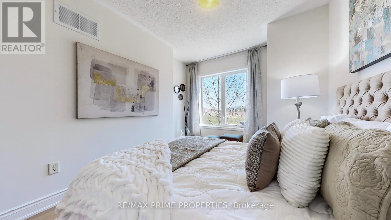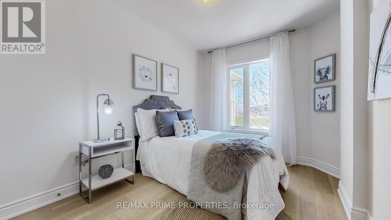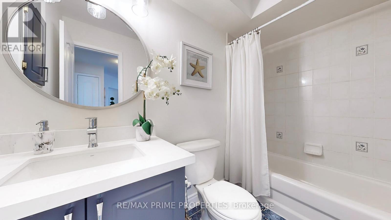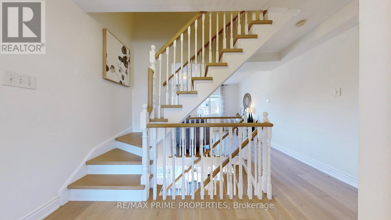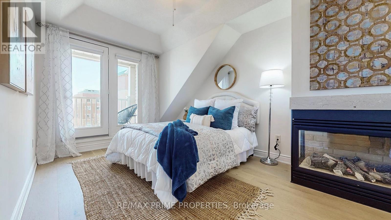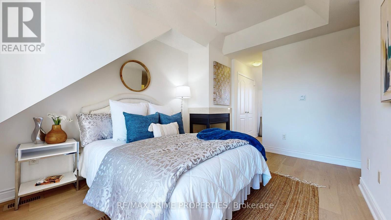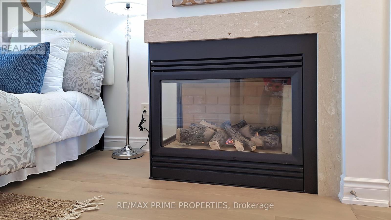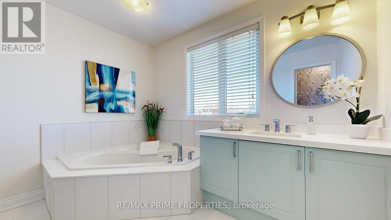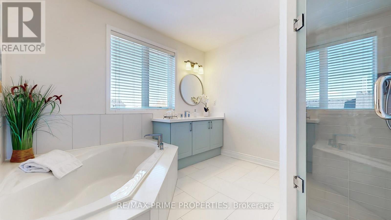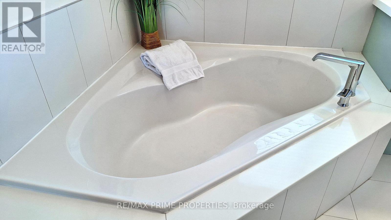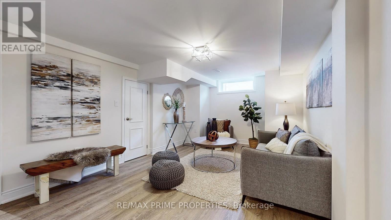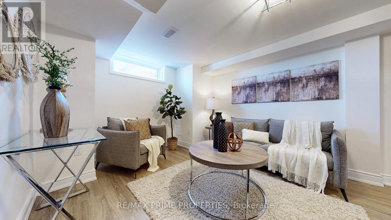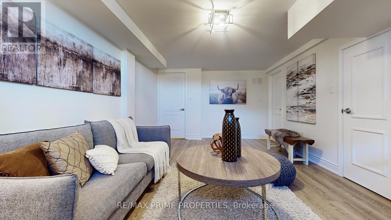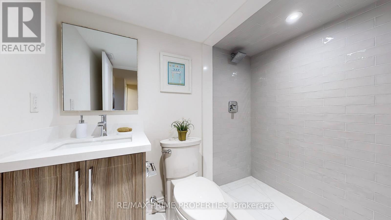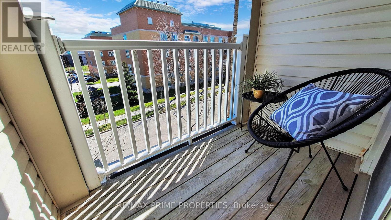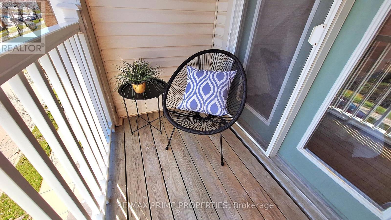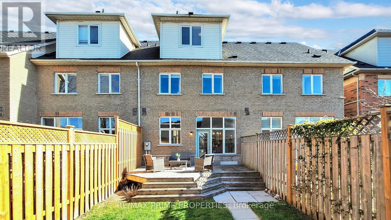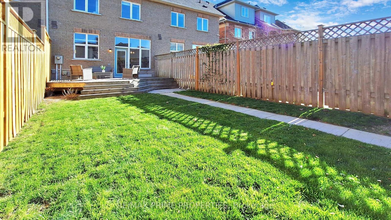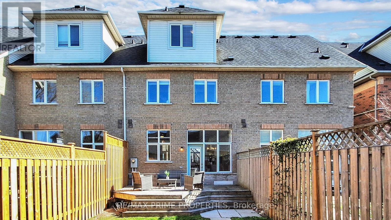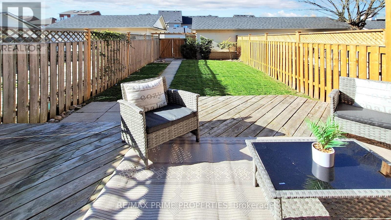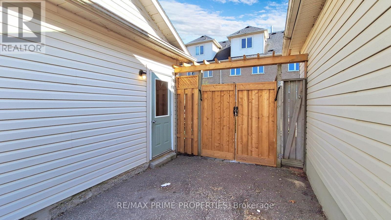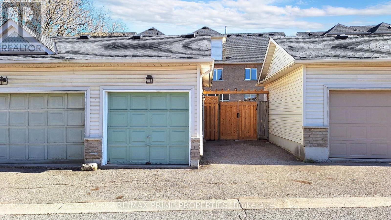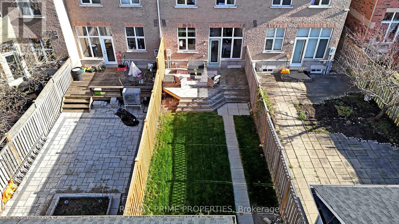150 Riverlands Ave Markham, Ontario - MLS#: N8297682
$1,198,000
Ravishing on Riverlands That's right! You are going to want to ravish this showpiece of on-trend luxury in Original Cornell Village.This 3+1 bedroom, 4 bathroom freehold executive townhome has been fully renovated top to bottom. Enter up the stone walkway into the mainfloor with glorious 10 ceilings, crown moulding, and new hardwood floors. Embrace the elegant eat-in kitchen with quartz counters, breakfast bar-island, under-cabinet lighting, Carrara marble backsplash, and stainless steel appliances. Sashay up the hardwood floating staircase to a large openden - use as a home oce, second family room, or wall-it-up for a fourth bedroom (builder originally offered this as an option). Also find two bedrooms and renovated 4-piece bathroom. The third floor principal bedroom retreat has a fireplace, vaulted ceiling, private balcony, and huge renovated 4 piece bathroom with soaker tub, quartz vanity, and separate shower with glass door. The basement features a finished rec room with beautiful bright 3-pc bathroom.Off the kitchen, access a deep backyard with wood deck ideal for dining and lounging. Includes a 1-car detached garage and 2 car driveway. **** EXTRAS **** SS Fridge, SS Stove, SS Dishwasher, SS Hood fan, Samsung W&D, All ELFs and Ceiling Fans, Furnace (2019), CAC, All Window Blinds, All Drapery Hardware, GDO & remote, All Bathroom Mirrors (id:51158)
MLS# N8297682 – FOR SALE : 150 Riverlands Ave Cornell Markham – 4 Beds, 4 Baths Attached Row / Townhouse ** Ravishing on Riverlands That’s right! You are going to want to ravish this showpiece of on-trend luxury in Original Cornell Village.This 3+1 bedroom, 4 bathroom freehold executive townhome has been fully renovated top to bottom. Enter up the stone walkway into the mainfloor with glorious 10 ceilings, crown moulding, and new hardwood floors. Embrace the elegant eat-in kitchen with quartz counters, breakfast bar-island, under-cabinet lighting, Carrara marble backsplash, and stainless steel appliances. Sashay up the hardwood floating staircase to a large openden – use as a home oce, second family room, or wall-it-up for a fourth bedroom (builder originally offered this as an option). Also find two bedrooms and renovated 4-piece bathroom. The third floor principal bedroom retreat has a fireplace, vaulted ceiling, private balcony, and huge renovated 4 piece bathroom with soaker tub, quartz vanity, and separate shower with glass door. The basement features a finished rec room with beautiful bright 3-pc bathroom.Off the kitchen, access a deep backyard with wood deck ideal for dining and lounging. Includes a 1-car detached garage and 2 car driveway. **** EXTRAS **** SS Fridge, SS Stove, SS Dishwasher, SS Hood fan, Samsung W&D, All ELFs and Ceiling Fans, Furnace (2019), CAC, All Window Blinds, All Drapery Hardware, GDO & remote, All Bathroom Mirrors (id:51158) ** 150 Riverlands Ave Cornell Markham **
⚡⚡⚡ Disclaimer: While we strive to provide accurate information, it is essential that you to verify all details, measurements, and features before making any decisions.⚡⚡⚡
📞📞📞Please Call me with ANY Questions, 416-477-2620📞📞📞
Property Details
| MLS® Number | N8297682 |
| Property Type | Single Family |
| Community Name | Cornell |
| Amenities Near By | Hospital, Public Transit, Schools |
| Community Features | Community Centre |
| Parking Space Total | 3 |
| View Type | View |
About 150 Riverlands Ave, Markham, Ontario
Building
| Bathroom Total | 4 |
| Bedrooms Above Ground | 3 |
| Bedrooms Below Ground | 1 |
| Bedrooms Total | 4 |
| Basement Development | Finished |
| Basement Type | N/a (finished) |
| Construction Style Attachment | Attached |
| Cooling Type | Central Air Conditioning |
| Exterior Finish | Brick |
| Heating Fuel | Natural Gas |
| Heating Type | Forced Air |
| Stories Total | 3 |
| Type | Row / Townhouse |
Parking
| Detached Garage |
Land
| Acreage | No |
| Land Amenities | Hospital, Public Transit, Schools |
| Size Irregular | 18.6 X 110.37 Ft |
| Size Total Text | 18.6 X 110.37 Ft |
Rooms
| Level | Type | Length | Width | Dimensions |
|---|---|---|---|---|
| Second Level | Family Room | 3.14 m | 5.37 m | 3.14 m x 5.37 m |
| Second Level | Bedroom 2 | 2.64 m | 3.32 m | 2.64 m x 3.32 m |
| Second Level | Bathroom | 1.53 m | 2.61 m | 1.53 m x 2.61 m |
| Second Level | Bedroom 3 | 2.62 m | 3.55 m | 2.62 m x 3.55 m |
| Third Level | Primary Bedroom | 3.23 m | 4.51 m | 3.23 m x 4.51 m |
| Third Level | Bathroom | Measurements not available | ||
| Basement | Recreational, Games Room | 3.38 m | 5.52 m | 3.38 m x 5.52 m |
| Basement | Laundry Room | 3.27 m | 5.43 m | 3.27 m x 5.43 m |
| Main Level | Living Room | 4.42 m | 6.63 m | 4.42 m x 6.63 m |
| Main Level | Dining Room | 3.11 m | 5.36 m | 3.11 m x 5.36 m |
| Main Level | Kitchen | 3.11 m | 5.36 m | 3.11 m x 5.36 m |
https://www.realtor.ca/real-estate/26835878/150-riverlands-ave-markham-cornell
Interested?
Contact us for more information

