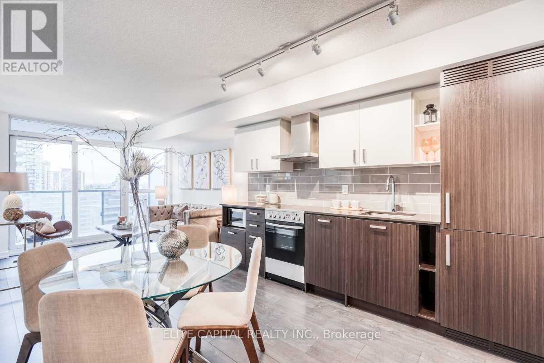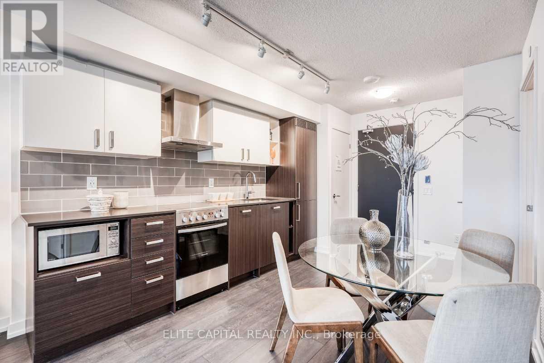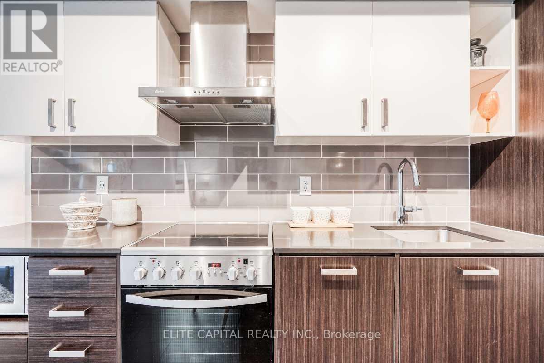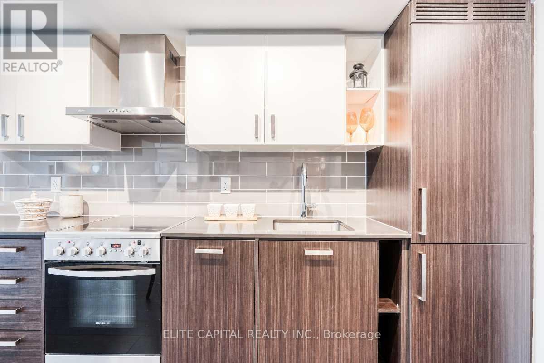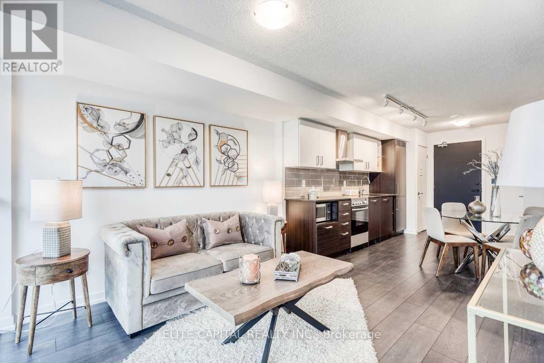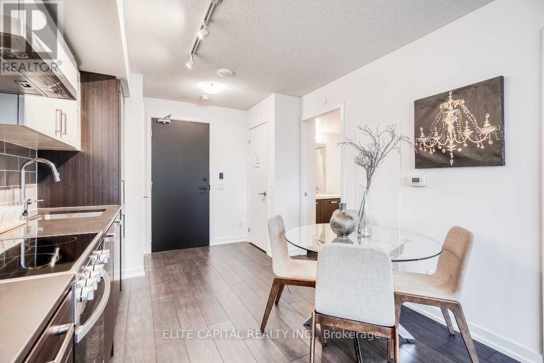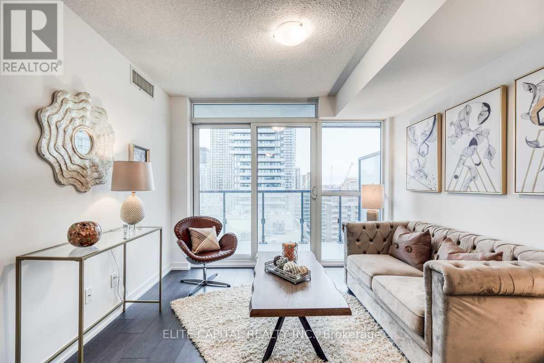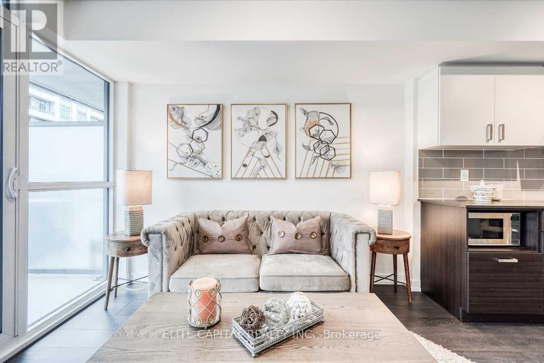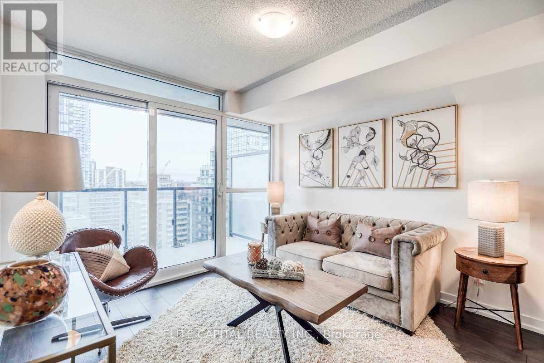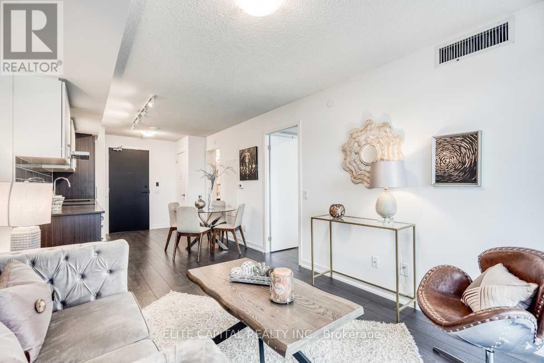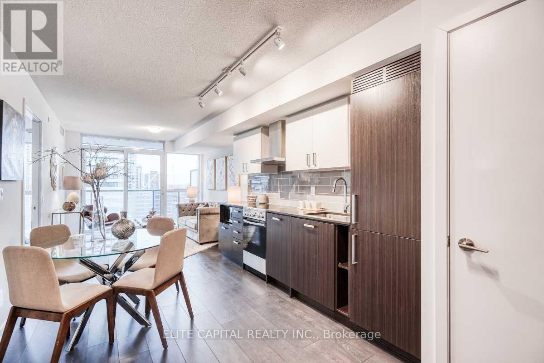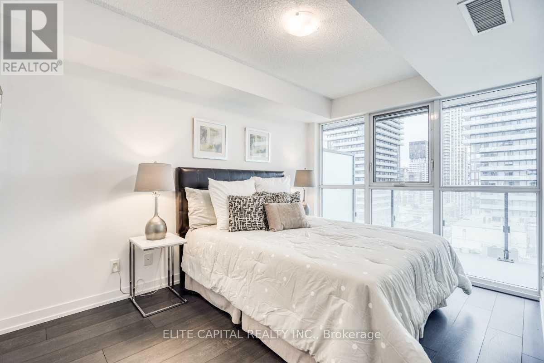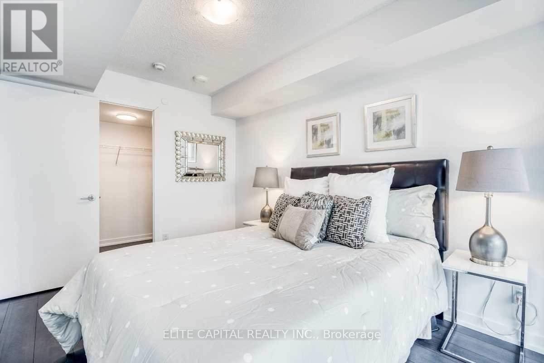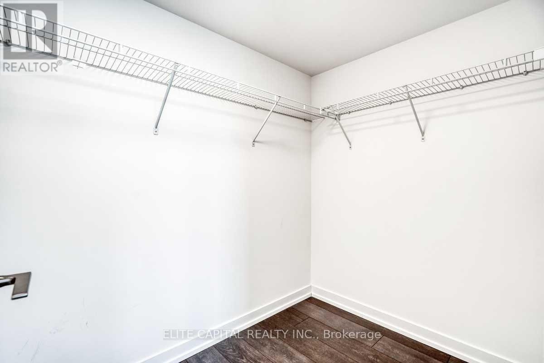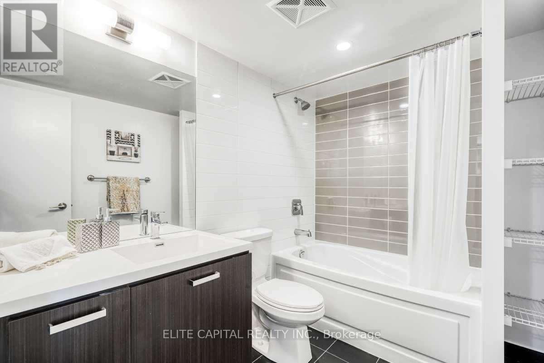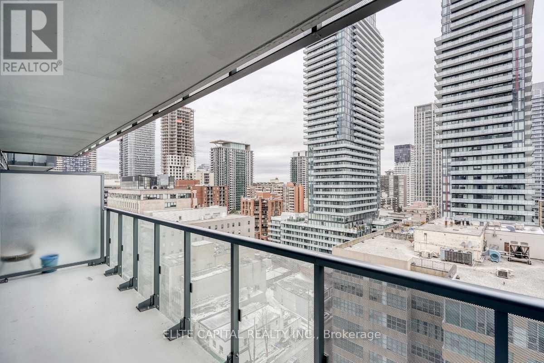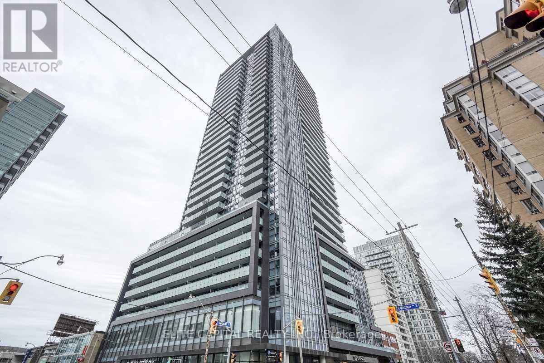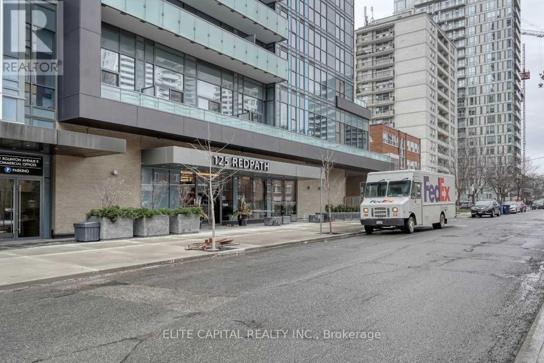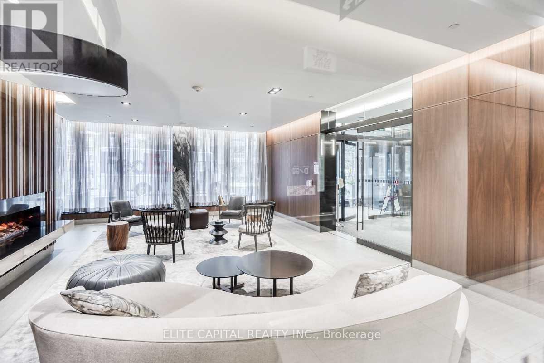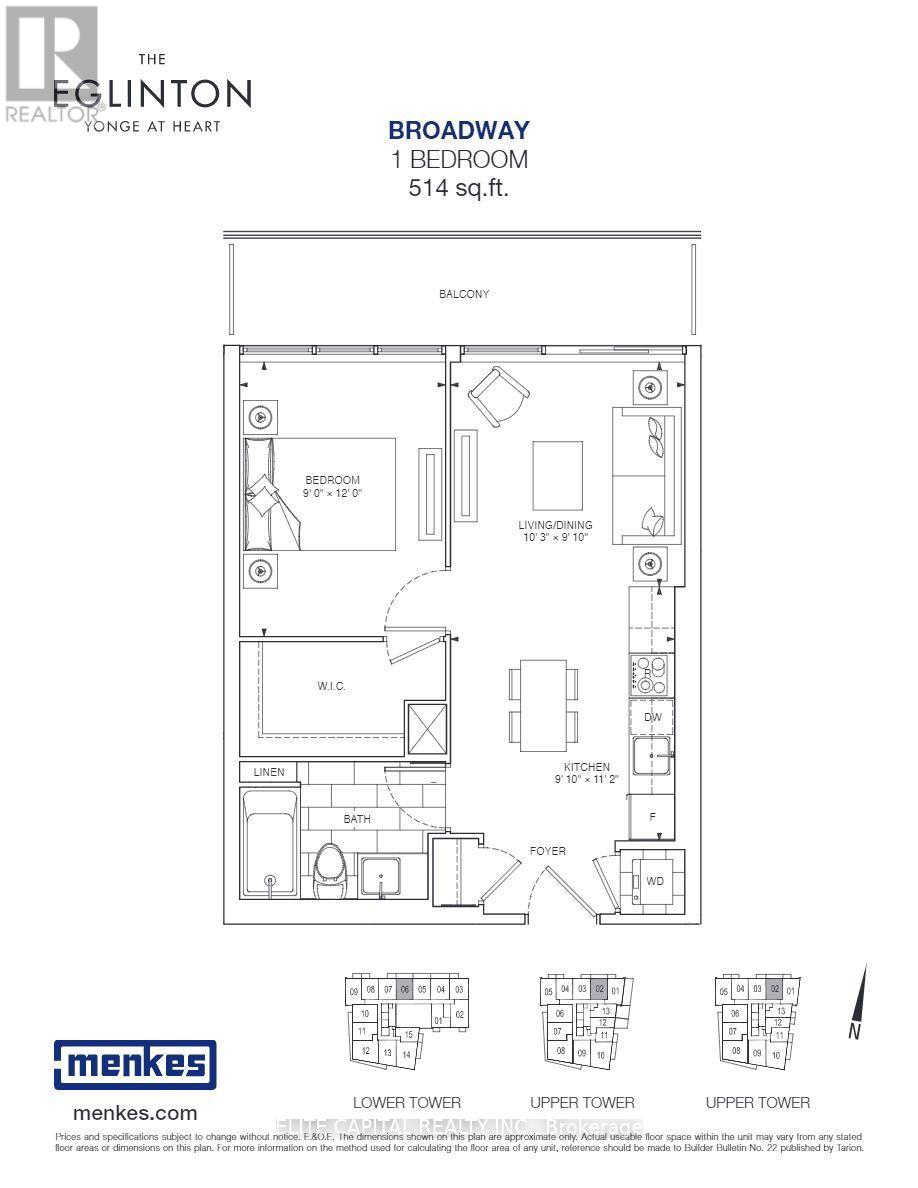1502 - 125 Redpath Avenue Toronto, Ontario - MLS#: C8295400
$2,300 Monthly
Stunning 1 Bedroom In Eglinton By Menkes At Yonge/Eglinton, 4 Min Walk To Eglinton Subway, Best Layout, Nice View W/Huge Balcony, Sun-Filled Unit With Flr To Ceiling Windows, Laminate Flr, Modern Kitchen W/Quartz Counter, Stainless Steel Kitchen Appliances, Very Large Walk-In Closet, Excellent Condition Like Brand New, Walk Score 95, Streetcar At Door, Steps To Loblaws, Lcbo, Shops & Cafes, Move In To Enjoy All The Convenience Yonge & Eglinton Has To Offer. (id:51158)
MLS# C8295400 – FOR RENT : #1502 -125 Redpath Ave Mount Pleasant West Toronto – 1 Beds, 1 Baths Apartment ** Stunning 1 Bedroom In Eglinton By Menkes At Yonge/Eglinton, 4 Min Walk To Eglinton Subway, Best Layout, Nice View W/Huge Balcony, Sun-Filled Unit With Flr To Ceiling Windows, Laminate Flr, Modern Kitchen W/Quartz Counter, Stainless Steel Kitchen Appliances, Very Large Walk-In Closet, Excellent Condition Like Brand New, Walk Score 95, Streetcar At Door, Steps To Loblaws, Lcbo, Shops & Cafes, Move In To Enjoy All The Convenience Yonge & Eglinton Has To Offer. (id:51158) ** #1502 -125 Redpath Ave Mount Pleasant West Toronto **
⚡⚡⚡ Disclaimer: While we strive to provide accurate information, it is essential that you to verify all details, measurements, and features before making any decisions.⚡⚡⚡
📞📞📞Please Call me with ANY Questions, 416-477-2620📞📞📞
Property Details
| MLS® Number | C8295400 |
| Property Type | Single Family |
| Community Name | Mount Pleasant West |
| Community Features | Pets Not Allowed |
| Features | Balcony |
About 1502 - 125 Redpath Avenue, Toronto, Ontario
Building
| Bathroom Total | 1 |
| Bedrooms Above Ground | 1 |
| Bedrooms Total | 1 |
| Amenities | Security/concierge, Exercise Centre, Party Room |
| Appliances | Dishwasher, Dryer, Microwave, Range, Refrigerator, Stove, Washer |
| Cooling Type | Central Air Conditioning |
| Exterior Finish | Concrete |
| Heating Fuel | Natural Gas |
| Heating Type | Forced Air |
| Type | Apartment |
Land
| Acreage | No |
Rooms
| Level | Type | Length | Width | Dimensions |
|---|---|---|---|---|
| Main Level | Living Room | 3.12 m | 3 m | 3.12 m x 3 m |
| Main Level | Dining Room | 3.4 m | 3 m | 3.4 m x 3 m |
| Main Level | Kitchen | 3.4 m | 3 m | 3.4 m x 3 m |
| Main Level | Primary Bedroom | 2.74 m | 3.66 m | 2.74 m x 3.66 m |
https://www.realtor.ca/real-estate/26832056/1502-125-redpath-avenue-toronto-mount-pleasant-west
Interested?
Contact us for more information

