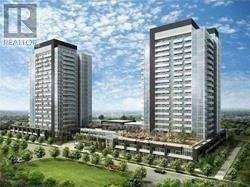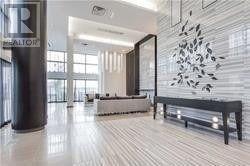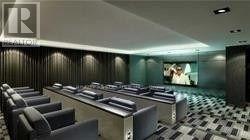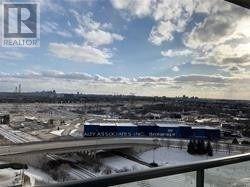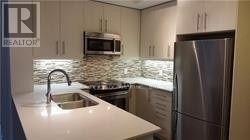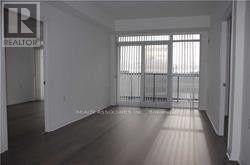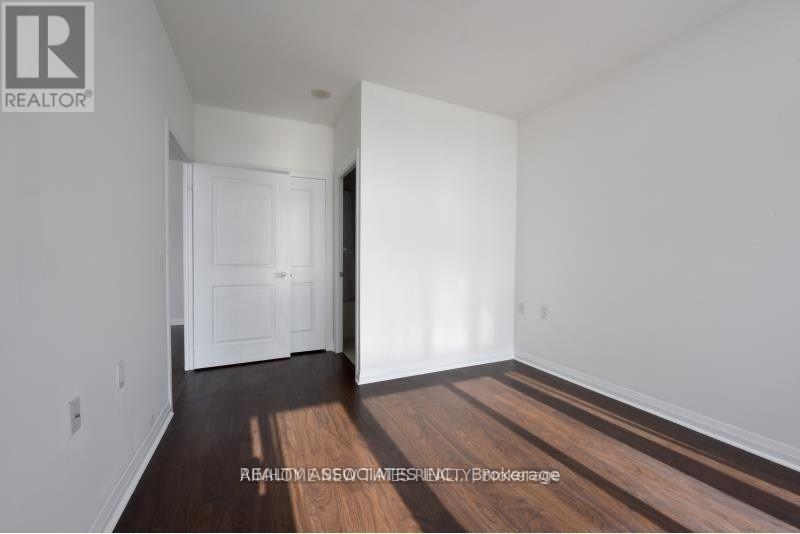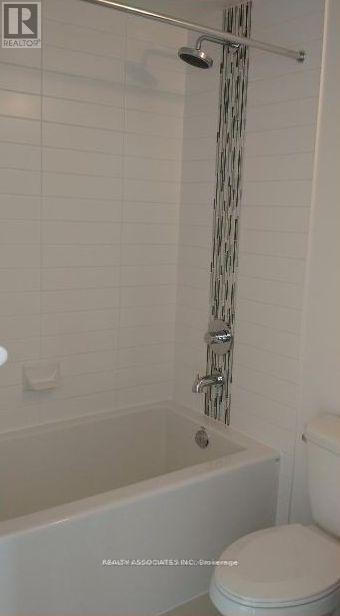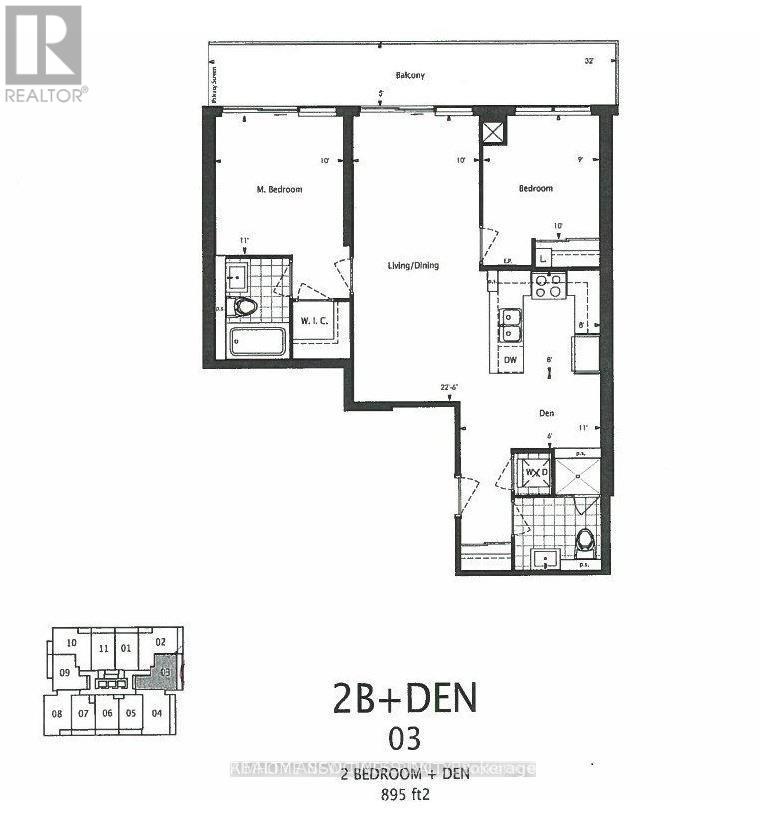1503 - 55 Oneida Crescent Richmond Hill, Ontario - MLS#: N8255432
$3,150 Monthly
South City View. Approx.900 Sf. 2 Bedroom+Den, 2 Washrooms, Locker & Parking Included. Close To Hwy 407 & 404, Steps To Super Shopping Centre. Movie Theatre And Public Transit (Viva, Yrt, Go Train), Easy Commute To Downtown and Airport. 24-Hour Concierge, Visitor Parking, Indoor Pool, Party Room, Fitness Area. Luxury Finishes!!! See the Attached Floor Plan. (id:51158)
MLS# N8255432 – FOR RENT : #1503 -55 Oneida Cres Langstaff Richmond Hill – 3 Beds, 2 Baths Apartment ** South City View. Approx.900 Sf. 2 Bedroom+Den, 2 Washrooms, Locker & Parking Included. Close To Hwy 407 & 404, Steps To Super Shopping Centre. Movie Theatre And Public Transit (Viva, Yrt, Go Train), Easy Commute To Downtown and Airport. 24-Hour Concierge, Visitor Parking, Indoor Pool, Party Room, Sauna, Fitness Area. Luxury Finishes!!! See Attached Floor Plan. (id:51158) ** #1503 -55 Oneida Cres Langstaff Richmond Hill **
⚡⚡⚡ Disclaimer: While we strive to provide accurate information, it is essential that you to verify all details, measurements, and features before making any decisions.⚡⚡⚡
📞📞📞Please Call me with ANY Questions, 416-477-2620📞📞📞
Property Details
| MLS® Number | N8255432 |
| Property Type | Single Family |
| Community Name | Langstaff |
| Amenities Near By | Hospital, Park, Public Transit, Schools |
| Community Features | Pet Restrictions, Community Centre |
| Features | Balcony |
| Parking Space Total | 1 |
| Pool Type | Indoor Pool |
About 1503 - 55 Oneida Crescent, Richmond Hill, Ontario
Building
| Bathroom Total | 2 |
| Bedrooms Above Ground | 2 |
| Bedrooms Below Ground | 1 |
| Bedrooms Total | 3 |
| Amenities | Security/concierge, Exercise Centre, Party Room, Visitor Parking, Storage - Locker |
| Appliances | Blinds, Dishwasher, Dryer, Microwave, Refrigerator, Stove, Washer |
| Cooling Type | Central Air Conditioning |
| Exterior Finish | Concrete |
| Fire Protection | Security System |
| Heating Fuel | Natural Gas |
| Heating Type | Forced Air |
| Type | Apartment |
Parking
| Underground |
Land
| Acreage | No |
| Land Amenities | Hospital, Park, Public Transit, Schools |
Rooms
| Level | Type | Length | Width | Dimensions |
|---|---|---|---|---|
| Ground Level | Living Room | 22.6 m | 10 m | 22.6 m x 10 m |
| Ground Level | Dining Room | 22.6 m | 10 m | 22.6 m x 10 m |
| Ground Level | Primary Bedroom | 11 m | 10 m | 11 m x 10 m |
| Ground Level | Bedroom 2 | 10 m | 9 m | 10 m x 9 m |
| Ground Level | Den | 11 m | 6 m | 11 m x 6 m |
https://www.realtor.ca/real-estate/26781216/1503-55-oneida-crescent-richmond-hill-langstaff
Interested?
Contact us for more information

