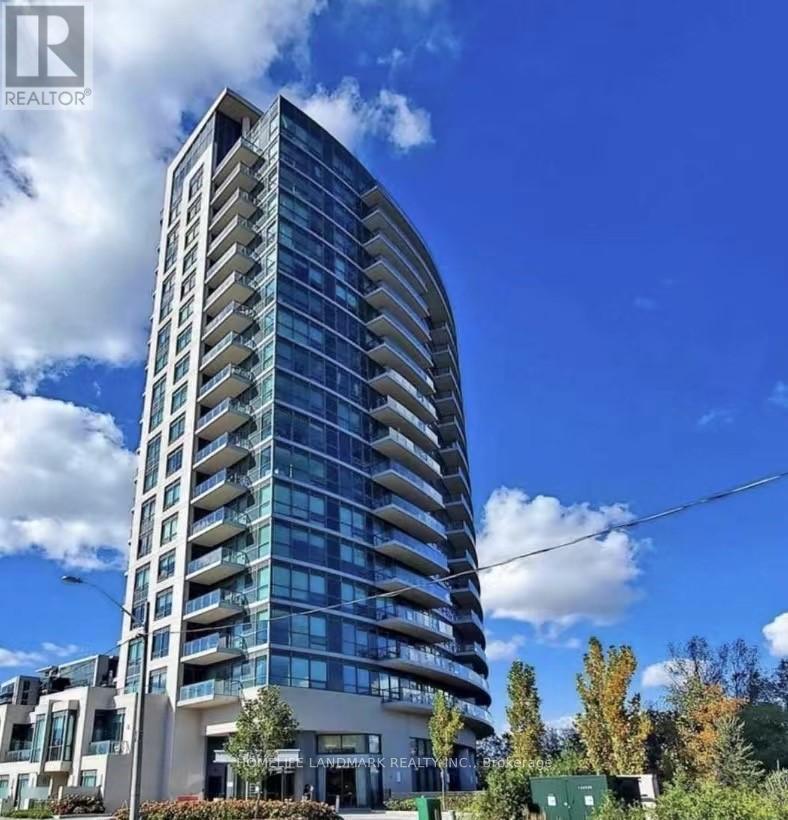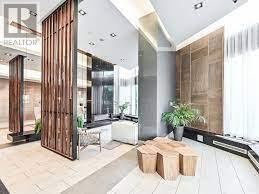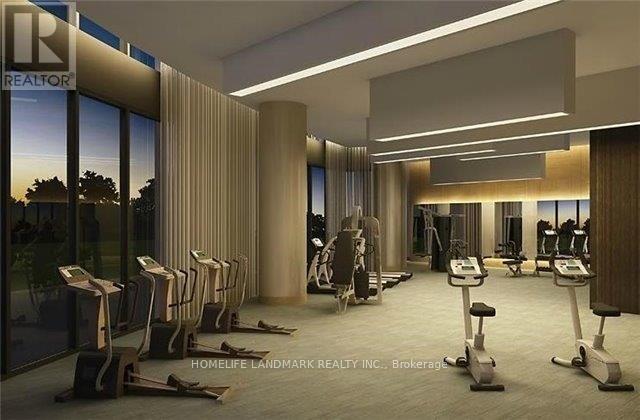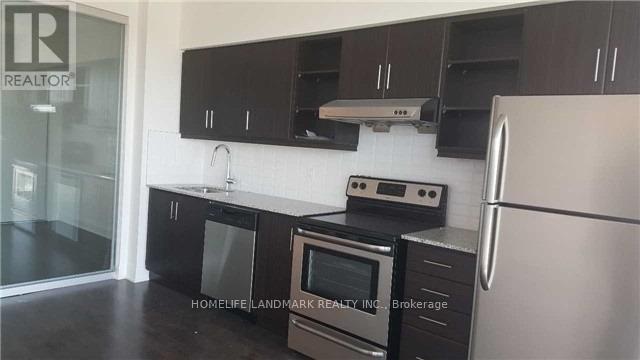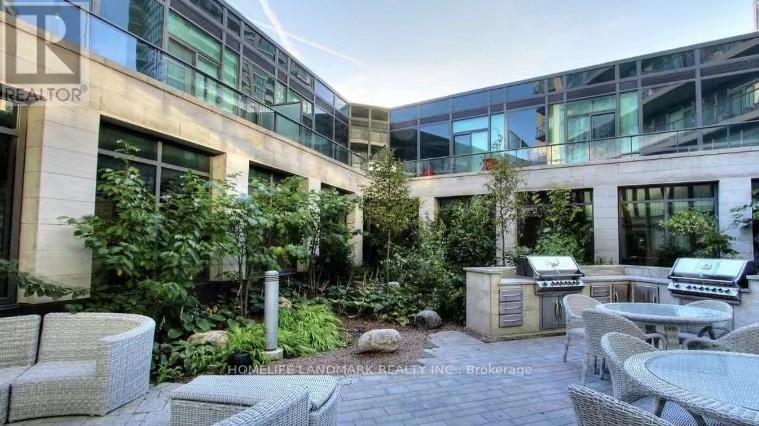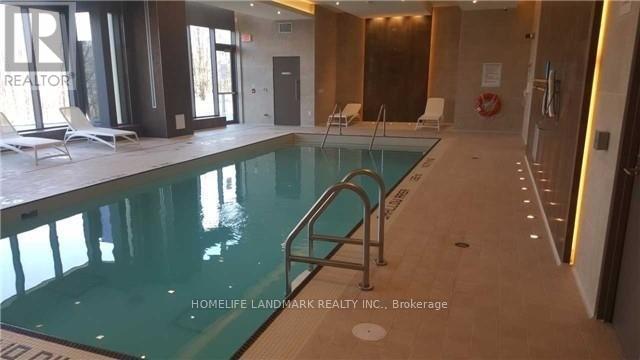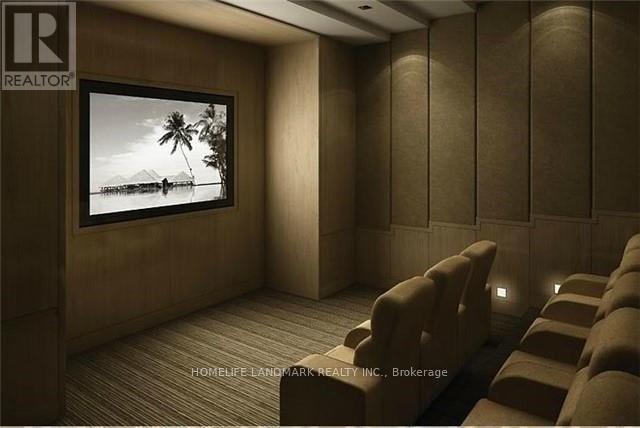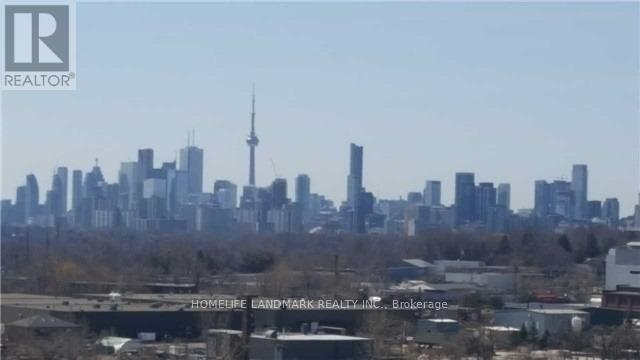1508 - 160 Vanderhoof Avenue Toronto, Ontario - MLS#: C8322618
$2,250 Monthly
Scenic 3 By Aspen Ridge, With Beautiful Unobstructed South City View, Overlooking Park, Cn Tower And Downtown. Upgraded Undermount Sink, Granite Counter Tops, S/S Stove And Fridge. Steps To TTC, Mins To DVP, LTR At Your Doorstep, Close To Shopping & Restaurants. 24 Hr Security. Indo Swimming Pool With Sauna; Gym, Yoga Room ; Media Room, Party Room With Outdoor Garden & BBQ; Tenant Pays Water & Hydro (id:51158)
MLS# C8322618 – FOR RENT : #1508 -160 Vanderhoof Ave Thorncliffe Park Toronto – 1 Beds, 1 Baths Apartment ** Scenic 3 By Aspen Ridge, With Beautiful Unobstructed South City View, Overlooking Park, Cn Tower And Downtown. Upgraded Undermount Sink, Granite Counter Tops, S/S Stove And Fridge. Steps To TTC, Mins To DVP, LTR At Your Doorstep, Close To Shopping & Restaurants. 24 Hr Security. Indo Swimming Pool With Sauna; Gym, Yoga Room ; Media Room, Party Room With Outdoor Garden & BBQ; Tenant Pays Water & Hydro (id:51158) ** #1508 -160 Vanderhoof Ave Thorncliffe Park Toronto **
⚡⚡⚡ Disclaimer: While we strive to provide accurate information, it is essential that you to verify all details, measurements, and features before making any decisions.⚡⚡⚡
📞📞📞Please Call me with ANY Questions, 416-477-2620📞📞📞
Property Details
| MLS® Number | C8322618 |
| Property Type | Single Family |
| Community Name | Thorncliffe Park |
| Amenities Near By | Park, Public Transit |
| Community Features | Pets Not Allowed |
| Features | Balcony, Sauna |
| Parking Space Total | 1 |
| Pool Type | Indoor Pool |
About 1508 - 160 Vanderhoof Avenue, Toronto, Ontario
Building
| Bathroom Total | 1 |
| Bedrooms Above Ground | 1 |
| Bedrooms Total | 1 |
| Amenities | Security/concierge, Exercise Centre, Sauna, Visitor Parking, Storage - Locker |
| Appliances | Dishwasher, Dryer, Refrigerator, Stove, Washer |
| Cooling Type | Central Air Conditioning |
| Exterior Finish | Concrete |
| Heating Fuel | Natural Gas |
| Heating Type | Forced Air |
| Type | Apartment |
Parking
| Underground |
Land
| Acreage | No |
| Land Amenities | Park, Public Transit |
Rooms
| Level | Type | Length | Width | Dimensions |
|---|---|---|---|---|
| Main Level | Living Room | 3.93 m | 4.51 m | 3.93 m x 4.51 m |
| Main Level | Dining Room | 3.93 m | 4.51 m | 3.93 m x 4.51 m |
| Main Level | Kitchen | 3.93 m | 4.51 m | 3.93 m x 4.51 m |
| Main Level | Primary Bedroom | 3.05 m | 2.74 m | 3.05 m x 2.74 m |
https://www.realtor.ca/real-estate/26870977/1508-160-vanderhoof-avenue-toronto-thorncliffe-park
Interested?
Contact us for more information

