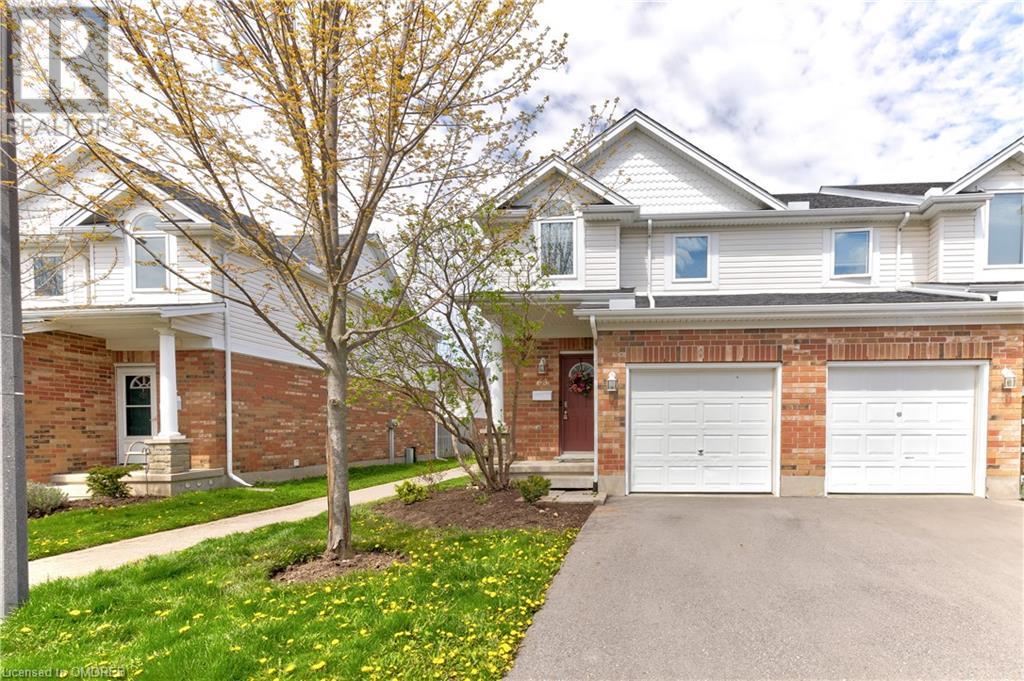151 Clairfields Drive E Unit# 63 Guelph, Ontario - MLS#: 40595094
$3,400 Monthly
Insurance, Parking
Gorgeous End Unit3 bedrooms Townhouse, located in a child friendly neighbourhood. It's Very Spacious And Bright. Completely Renovated. Bathrooms and 2nd floor done in 2020, kitchen counter top/backsplash and main floor vinyl in 2024. Open Concept Layout With Inside Access To Garage, Kitchen with S/S appliances, Quartz countertop, backsplash. Enclosed Backyard. Second Floor With 3 Spacious Bedrooms, And The Basement Is Fully Finished With A Recreational Room And 3Pc Bath. Located In The Very Desirable Clairfields Area, Close To Parks, Grocery Stores, Schools Parks And Minutes To UofG (id:51158)
MLS# 40595094 – FOR RENT : 151 Clairfields Drive E Unit# 63 Guelph – 3 Beds, 3 Baths Attached Row / Townhouse ** Gorgeous End Unit3 bedrooms Townhouse, located in a child friendly neighbourhood. It’s Very Spacious And Bright. Completely Renovated. Bathrooms and 2nd floor done in 2020, kitchen counter top/backsplash and main floor vinyl in 2024. Open Concept Layout With Inside Access To Garage, Kitchen with S/S appliances, Quartz countertop, backsplash. Enclosed Backyard. Second Floor With 3 Spacious Bedrooms, And The Basement Is Fully Finished With A Recreational Room And 3Pc Bath. Located In The Very Desirable Clairfields Area, Close To Parks, Grocery Stores, Schools Parks And Minutes To UofG (id:51158) ** 151 Clairfields Drive E Unit# 63 Guelph **
⚡⚡⚡ Disclaimer: While we strive to provide accurate information, it is essential that you to verify all details, measurements, and features before making any decisions.⚡⚡⚡
📞📞📞Please Call me with ANY Questions, 416-477-2620📞📞📞
Property Details
| MLS® Number | 40595094 |
| Property Type | Single Family |
| Amenities Near By | Park, Public Transit, Schools |
| Equipment Type | Water Heater |
| Features | Southern Exposure, Paved Driveway, Automatic Garage Door Opener |
| Parking Space Total | 2 |
| Rental Equipment Type | Water Heater |
About 151 Clairfields Drive E Unit# 63, Guelph, Ontario
Building
| Bathroom Total | 3 |
| Bedrooms Above Ground | 3 |
| Bedrooms Total | 3 |
| Appliances | Dishwasher, Dryer, Refrigerator, Stove, Water Softener, Washer, Hood Fan, Window Coverings, Garage Door Opener |
| Architectural Style | 2 Level |
| Basement Development | Finished |
| Basement Type | Full (finished) |
| Constructed Date | 2003 |
| Construction Style Attachment | Attached |
| Cooling Type | Central Air Conditioning |
| Exterior Finish | Brick, Vinyl Siding |
| Foundation Type | Poured Concrete |
| Half Bath Total | 1 |
| Heating Fuel | Natural Gas |
| Heating Type | Forced Air |
| Stories Total | 2 |
| Size Interior | 1538 Sqft |
| Type | Row / Townhouse |
| Utility Water | Municipal Water |
Parking
| Attached Garage |
Land
| Acreage | No |
| Land Amenities | Park, Public Transit, Schools |
| Sewer | Municipal Sewage System |
| Zoning Description | Res |
Rooms
| Level | Type | Length | Width | Dimensions |
|---|---|---|---|---|
| Second Level | 3pc Bathroom | Measurements not available | ||
| Second Level | Bedroom | 8'0'' x 14'10'' | ||
| Second Level | Bedroom | 9'1'' x 11'0'' | ||
| Second Level | Primary Bedroom | 17'5'' x 14'1'' | ||
| Basement | Laundry Room | Measurements not available | ||
| Basement | 3pc Bathroom | Measurements not available | ||
| Basement | Recreation Room | 17'1'' x 11'4'' | ||
| Main Level | 2pc Bathroom | Measurements not available | ||
| Main Level | Dining Room | 5'10'' x 12'4'' | ||
| Main Level | Living Room | 11'8'' x 12'4'' | ||
| Main Level | Kitchen | 13'8'' x 11'0'' |
https://www.realtor.ca/real-estate/26946386/151-clairfields-drive-e-unit-63-guelph
Interested?
Contact us for more information




























