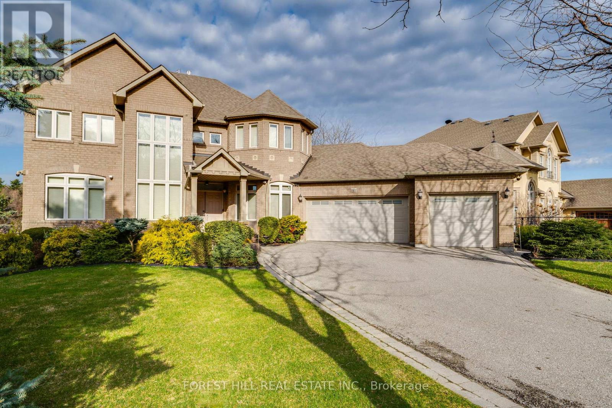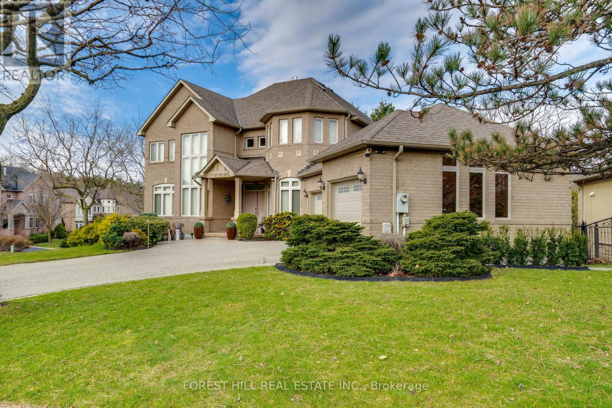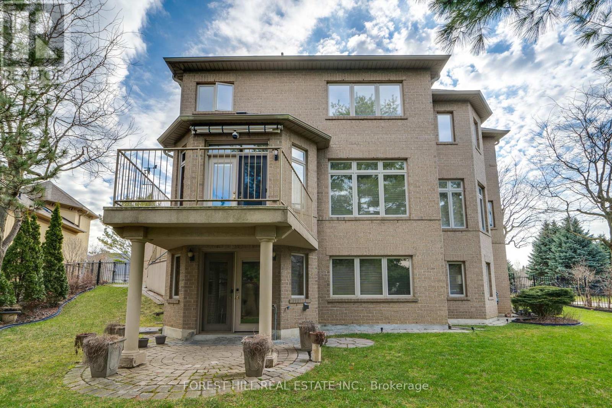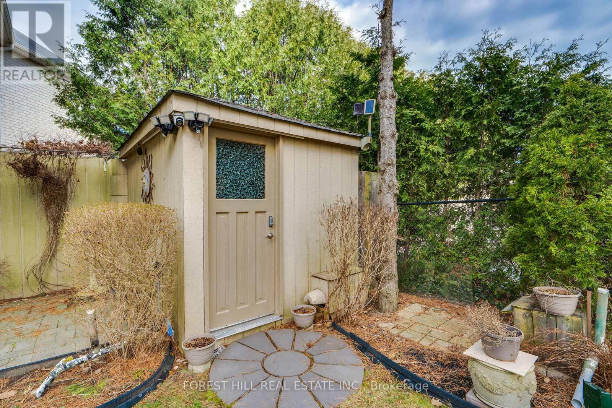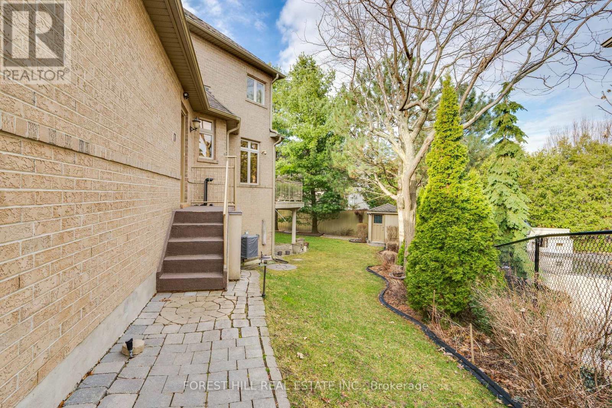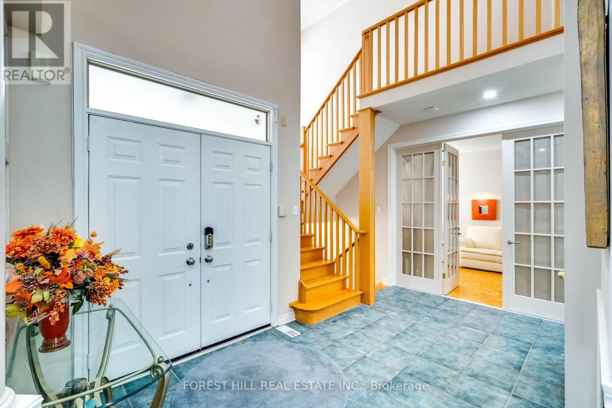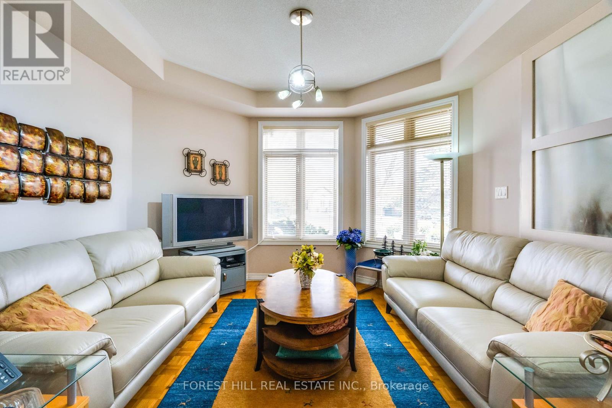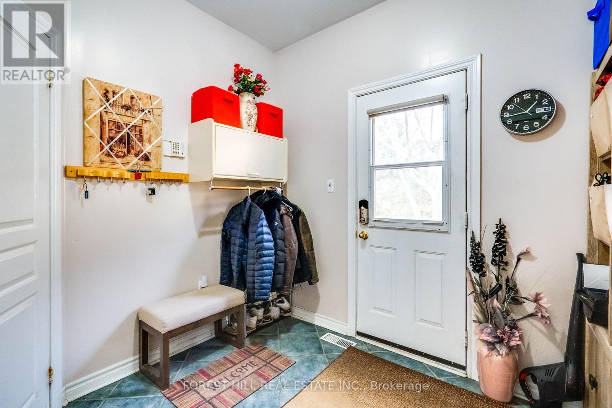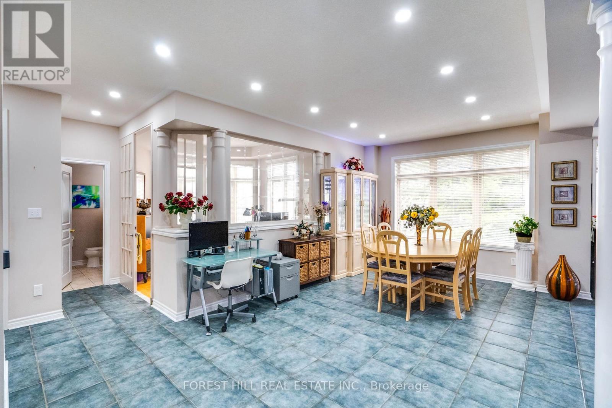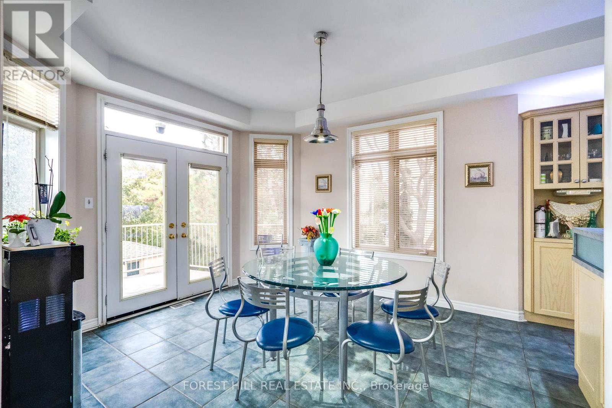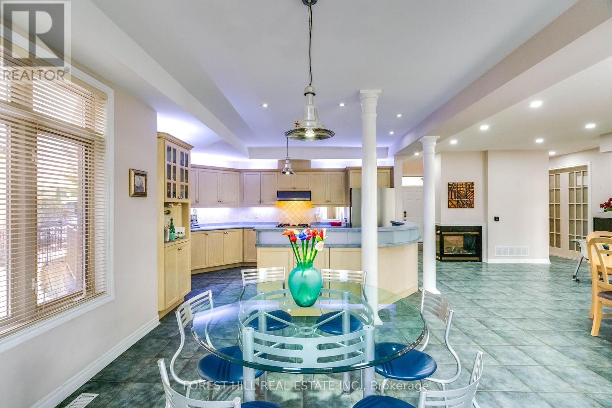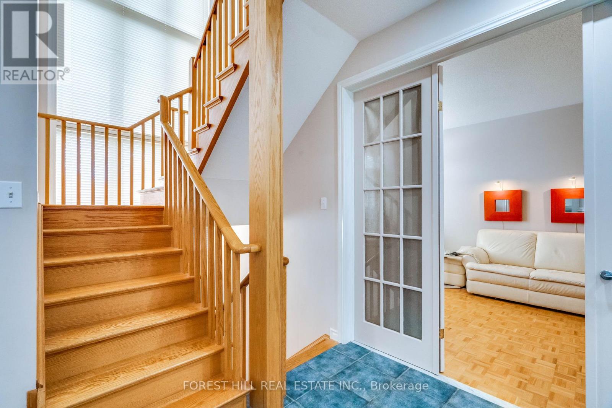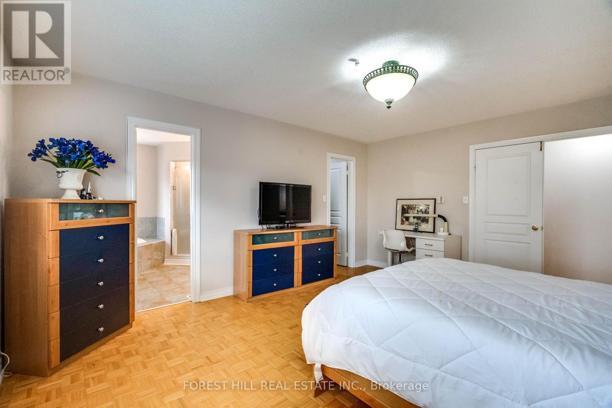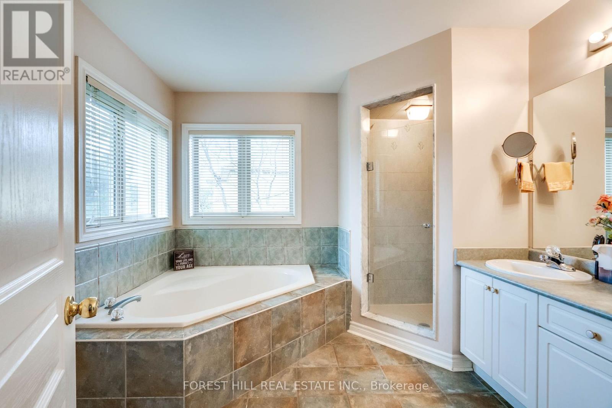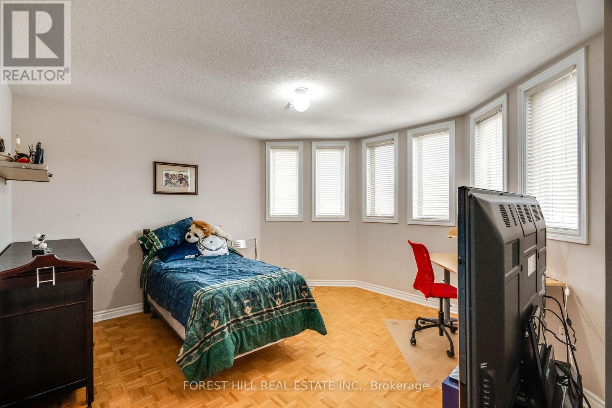151 Nevada Crescent Vaughan, Ontario - MLS#: N8224704
$2,398,000
Spacious Premium Executive 3-car garage(w/upper storage shelf) home, located on a corner lot in a quiet & desirable neighbourhood with a W/O bsmt. Beautifully landscaped featuring an abundance of mature trees, and landscape lighting. High quality 40-yr shingles w/eavestrough & leaf-guard(2010). Newly renovated bathroom in bsmt(2023). Close to park & trails. Features a Side entrance to main level. The finished bsmt provides for additional living space & recreational use to suit. **** EXTRAS **** Sink & Rough-in For natural gas stove and dryer in bsmt, Laundry chute (2nd level to bsmt), Automated lights/thermostat/door locks/C02&smoke detectors/garage dr opener/Irrigation System w/rain sensor, Garden Shed, Awning. (id:51158)
MLS# N8224704 – FOR SALE : 151 Nevada Cres Rural Vaughan Vaughan – 4 Beds, 4 Baths Detached House ** Spacious Premium Executive 3-car garage(w/upper storage shelf) home, located on a corner lot in a quiet & desirable neighbourhood with a W/O bsmt. Beautifully landscaped featuring an abundance of mature trees, and landscape lighting. High quality 40-yr shingles w/eavestrough & leaf-guard(2010). Newly renovated bathroom in bsmt(2023). Close to park & trails. Features a Side entrance to main level. The finished bsmt provides for additional living space & recreational use to suit. **** EXTRAS **** Sink & Rough-in For natural gas stove and dryer in bsmt, Laundry chute (2nd level to bsmt), Automated lights/thermostat/door locks/C02&smoke detectors/garage dr opener/Irrigation System w/rain sensor, Garden Shed, Awning. (id:51158) ** 151 Nevada Cres Rural Vaughan Vaughan **
⚡⚡⚡ Disclaimer: While we strive to provide accurate information, it is essential that you to verify all details, measurements, and features before making any decisions.⚡⚡⚡
📞📞📞Please Call me with ANY Questions, 416-477-2620📞📞📞
Property Details
| MLS® Number | N8224704 |
| Property Type | Single Family |
| Community Name | Rural Vaughan |
| Features | Irregular Lot Size |
| Parking Space Total | 8 |
About 151 Nevada Crescent, Vaughan, Ontario
Building
| Bathroom Total | 4 |
| Bedrooms Above Ground | 4 |
| Bedrooms Total | 4 |
| Appliances | Dryer, Freezer, Refrigerator, Stove, Washer, Window Coverings |
| Basement Development | Finished |
| Basement Features | Walk Out |
| Basement Type | N/a (finished) |
| Construction Style Attachment | Detached |
| Cooling Type | Central Air Conditioning |
| Exterior Finish | Brick |
| Fireplace Present | Yes |
| Heating Fuel | Natural Gas |
| Heating Type | Forced Air |
| Stories Total | 2 |
| Type | House |
| Utility Water | Municipal Water |
Parking
| Garage |
Land
| Acreage | No |
| Sewer | Sanitary Sewer |
| Size Irregular | 67.58 X 132.14 Ft ; Premium Lot |
| Size Total Text | 67.58 X 132.14 Ft ; Premium Lot|under 1/2 Acre |
Rooms
| Level | Type | Length | Width | Dimensions |
|---|---|---|---|---|
| Second Level | Primary Bedroom | 5.01 m | 4.26 m | 5.01 m x 4.26 m |
| Second Level | Bedroom 2 | 4.55 m | 3.31 m | 4.55 m x 3.31 m |
| Second Level | Bedroom 3 | 4.03 m | 3.91 m | 4.03 m x 3.91 m |
| Second Level | Bedroom 4 | 3.44 m | 3.01 m | 3.44 m x 3.01 m |
| Basement | Recreational, Games Room | 9.3 m | 4.41 m | 9.3 m x 4.41 m |
| Main Level | Living Room | 5.02 m | 3.82 m | 5.02 m x 3.82 m |
| Main Level | Dining Room | 4.66 m | 3.24 m | 4.66 m x 3.24 m |
| Main Level | Kitchen | 4.84 m | 3.47 m | 4.84 m x 3.47 m |
| Main Level | Eating Area | 3.92 m | 3.63 m | 3.92 m x 3.63 m |
| Main Level | Family Room | 4.91 m | 3.33 m | 4.91 m x 3.33 m |
| Main Level | Office | 3.07 m | 2.98 m | 3.07 m x 2.98 m |
Utilities
| Sewer | Installed |
| Cable | Installed |
https://www.realtor.ca/real-estate/26737637/151-nevada-crescent-vaughan-rural-vaughan
Interested?
Contact us for more information

