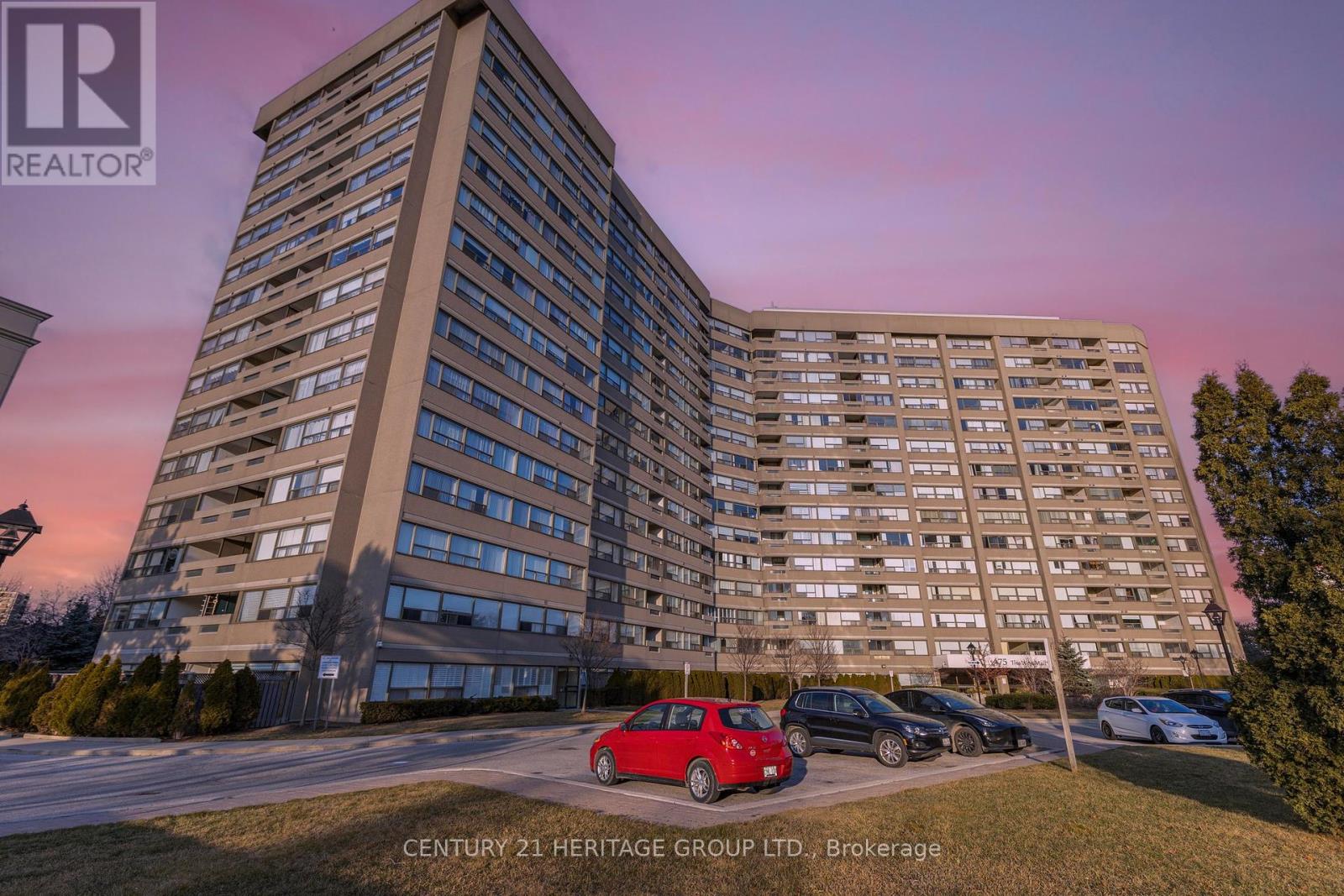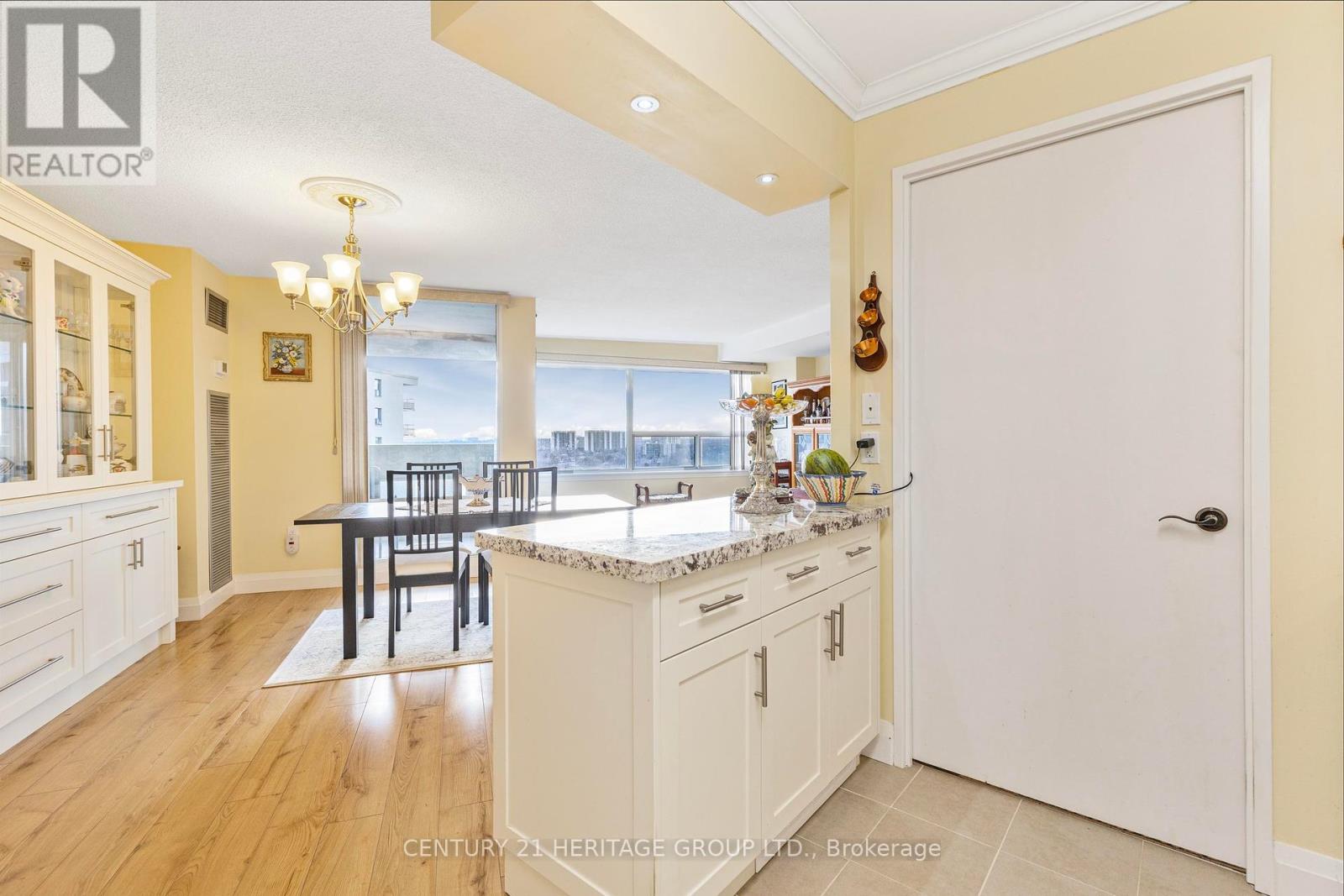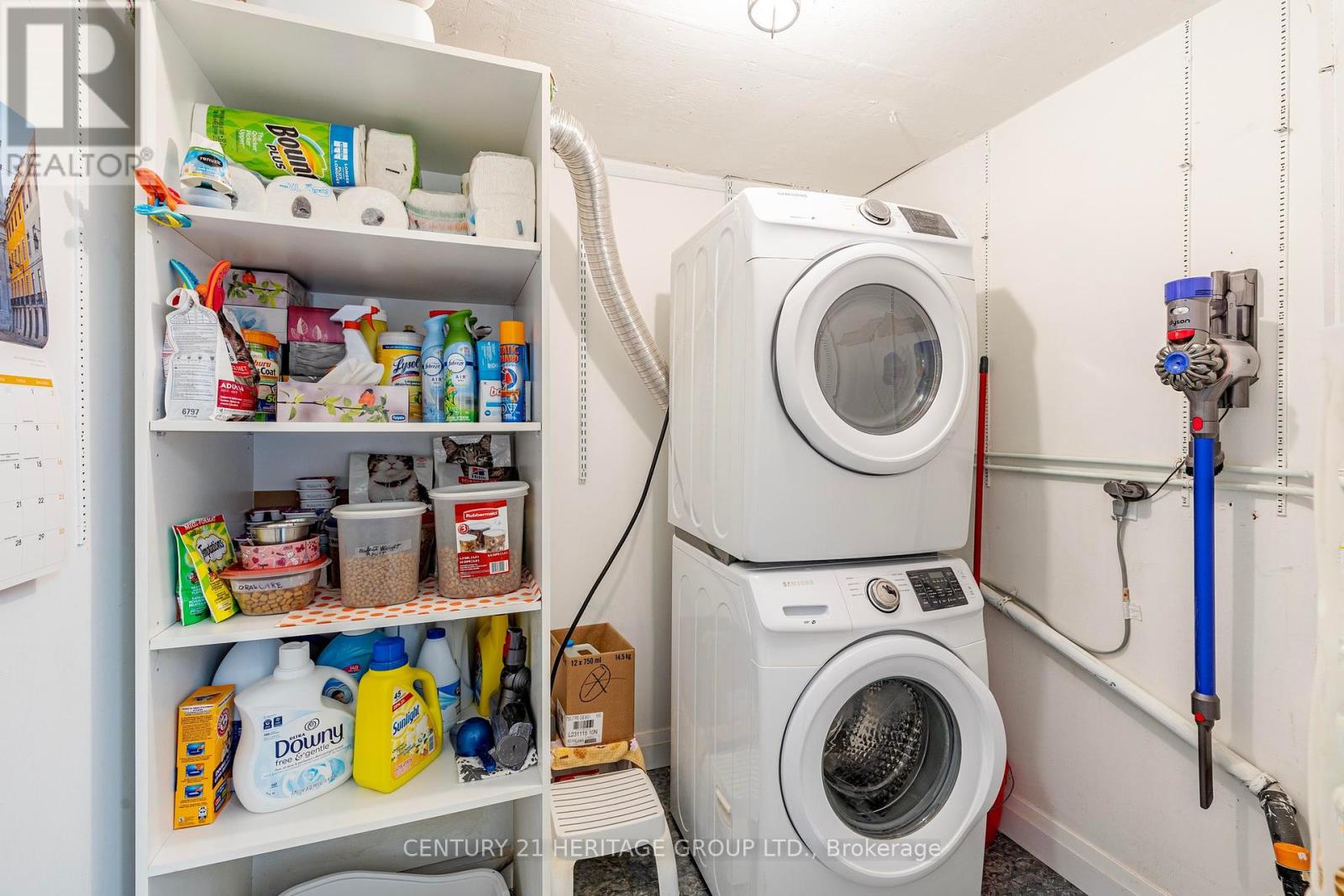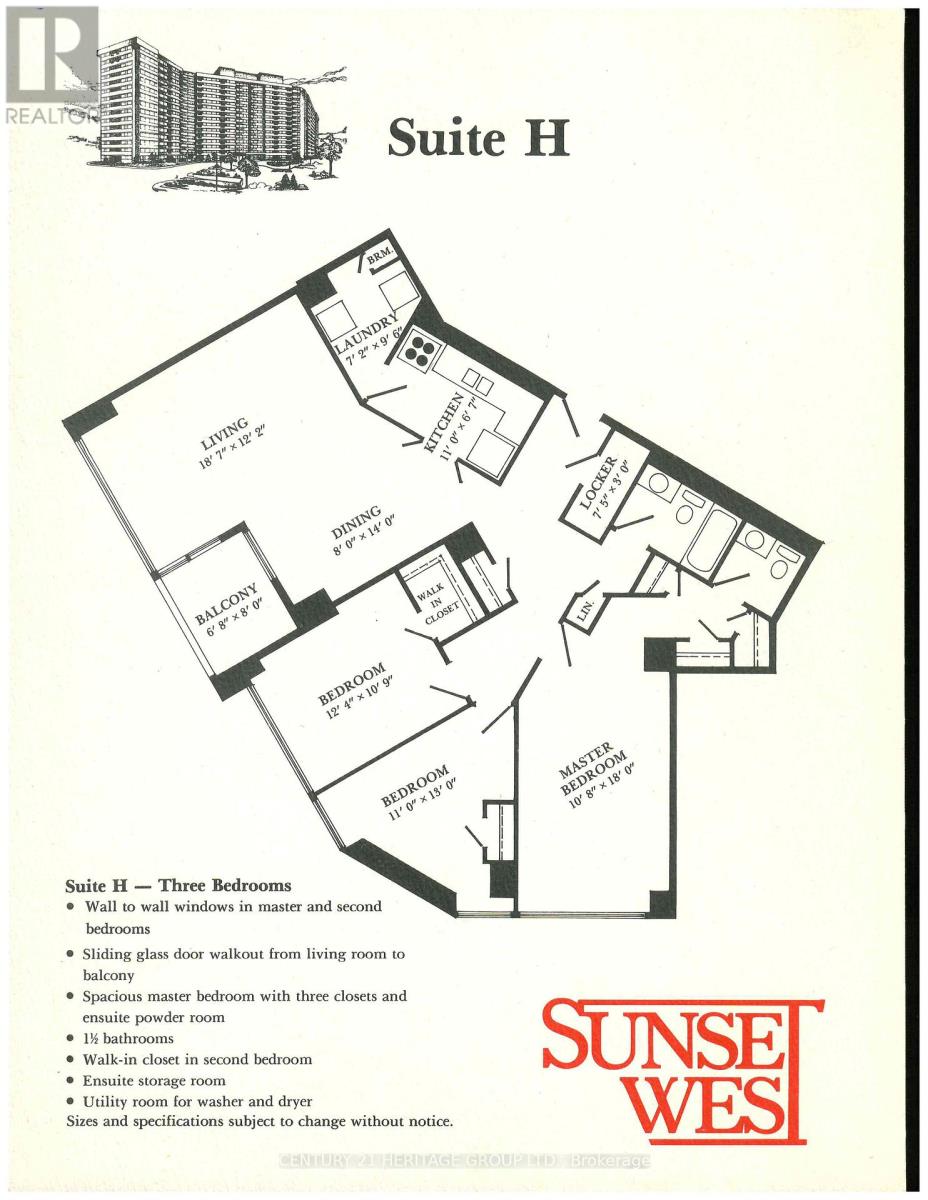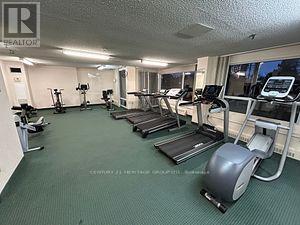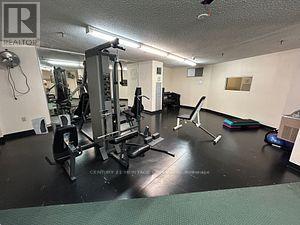1519 - 475 The West Mall Toronto, Ontario - MLS#: W8355376
$699,900Maintenance,
$911.73 Monthly
Maintenance,
$911.73 MonthlyWelcome to Sunset West and our inviting three-bedroom condo, 1,418sqft, corner unit, 15th Floor. Updated and spacious open concept,sunlit living area with a dedicated dining area leading to a balcony with stunning south west views, sunsets and Lake Ontario! ~11ft x 6.5ft open balcony.Newer custom kitchen with granite counters, undermount sink, under cabinet lighting and cabinet crown moulding. Separate pantry/storage area withensuite laundry and dishwasher hookup. Custom builtin wall unit display cabinets in dining area. All three bedrooms with large windows. Large primarybedroom a with private two-piece ensuite with quarts vanity counters and three closets with shelving. Main four-piece bathroom with quarts vanitycounter. Foyer with three large closets. New flooring throughout. Unit is turn key and ready to move in and enjoy! The well-managed, well-maintainedbuilding with onsite management office. **** EXTRAS **** Building amenities include sauna, gym, hot tub, games room with billiards and table tennis, party room with kitchen, bike locker, locker rentals,tennis court, and outdoor playground and green space. (id:51158)
MLS# W8355376 – FOR SALE : 1519 – 475 The West Mall Etobicoke West Mall Toronto – 3 Beds, 2 Baths Apartment ** Welcome to Sunset West and our inviting three-bedroom condo, 1,418sqft, corner unit, 15th Floor. Updated and spacious open concept,sunlit living area with a dedicated dining area leading to a balcony with stunning south west views, sunsets and Lake Ontario! ~11ft x 6.5ft open balcony.Newer custom kitchen with granite counters, undermount sink, under cabinet lighting and cabinet crown moulding. Separate pantry/storage area withensuite laundry and dishwasher hookup. Custom builtin wall unit display cabinets in dining area. All three bedrooms with large windows. Large primarybedroom a with private two-piece ensuite with quarts vanity counters and three closets with shelving. Main four-piece bathroom with quarts vanitycounter. Foyer with three large closets. New flooring throughout. Unit is turn key and ready to move in and enjoy! The well-managed, well-maintainedbuilding with onsite management office. **** EXTRAS **** Building amenities include sauna, gym, hot tub, games room with billiards and table tennis, party room with kitchen, bike locker, locker rentals,tennis court, and outdoor playground and green space. (id:51158) ** 1519 – 475 The West Mall Etobicoke West Mall Toronto **
⚡⚡⚡ Disclaimer: While we strive to provide accurate information, it is essential that you to verify all details, measurements, and features before making any decisions.⚡⚡⚡
📞📞📞Please Call me with ANY Questions, 416-477-2620📞📞📞
Property Details
| MLS® Number | W8355376 |
| Property Type | Single Family |
| Community Name | Etobicoke West Mall |
| Amenities Near By | Park, Public Transit, Schools |
| Community Features | Pet Restrictions, Community Centre |
| Features | Balcony, Carpet Free |
| Parking Space Total | 1 |
| Structure | Tennis Court |
About 1519 - 475 The West Mall, Toronto, Ontario
Building
| Bathroom Total | 2 |
| Bedrooms Above Ground | 3 |
| Bedrooms Total | 3 |
| Amenities | Exercise Centre, Party Room, Recreation Centre, Visitor Parking |
| Cooling Type | Central Air Conditioning |
| Exterior Finish | Concrete |
| Heating Fuel | Natural Gas |
| Heating Type | Forced Air |
| Type | Apartment |
Parking
| Underground |
Land
| Acreage | No |
| Land Amenities | Park, Public Transit, Schools |
Rooms
| Level | Type | Length | Width | Dimensions |
|---|---|---|---|---|
| Main Level | Foyer | 1.49 m | 3.5 m | 1.49 m x 3.5 m |
| Main Level | Kitchen | 3.32 m | 2.08 m | 3.32 m x 2.08 m |
| Main Level | Living Room | 3.58 m | 5.48 m | 3.58 m x 5.48 m |
| Main Level | Dining Room | 2.54 m | 3.78 m | 2.54 m x 3.78 m |
| Main Level | Primary Bedroom | 3.22 m | 5.18 m | 3.22 m x 5.18 m |
| Main Level | Bedroom 2 | 3.65 m | 3.3 m | 3.65 m x 3.3 m |
| Main Level | Bedroom 3 | 3.5 m | 3.04 m | 3.5 m x 3.04 m |
| Main Level | Laundry Room | 2 m | 2 m | 2 m x 2 m |
https://www.realtor.ca/real-estate/26919632/1519-475-the-west-mall-toronto-etobicoke-west-mall
Interested?
Contact us for more information

