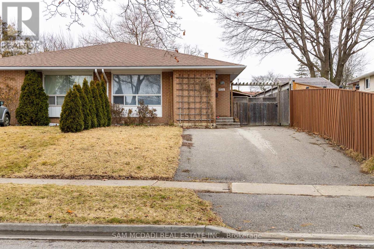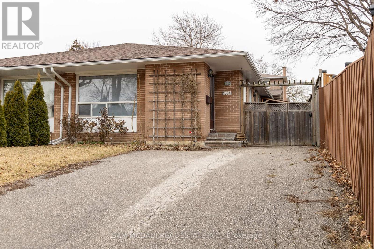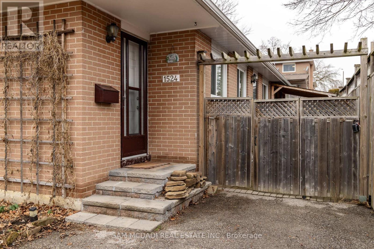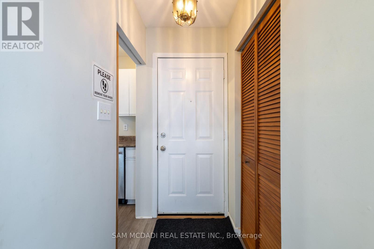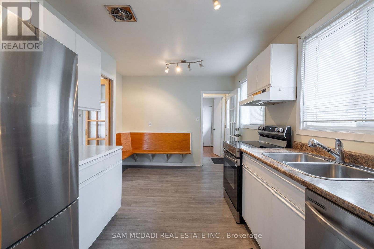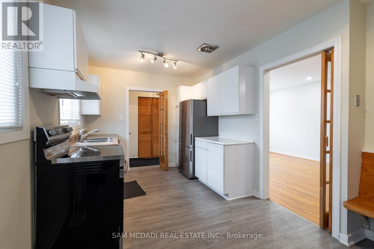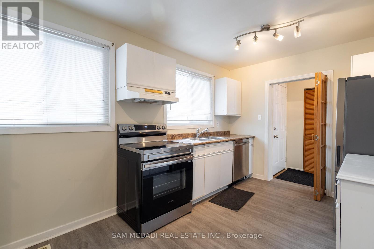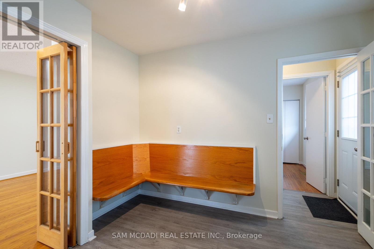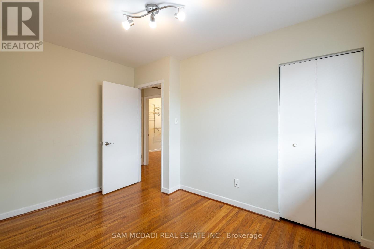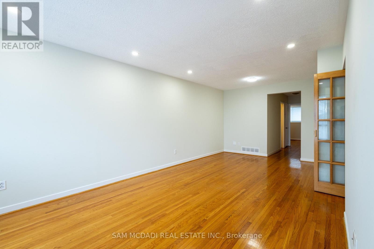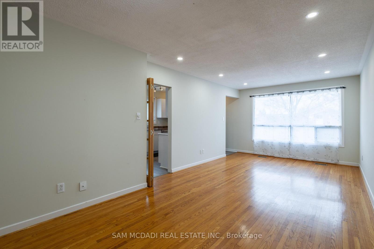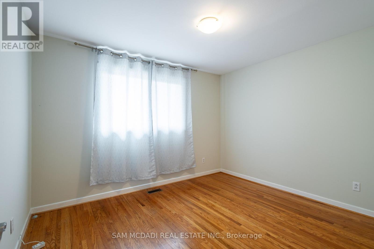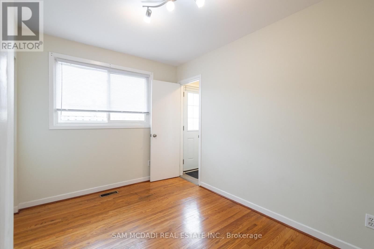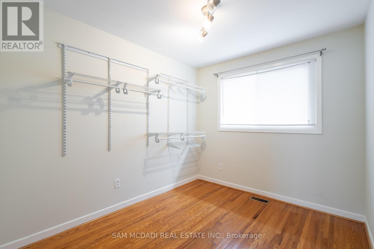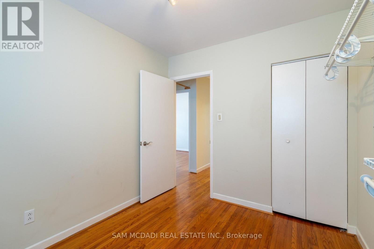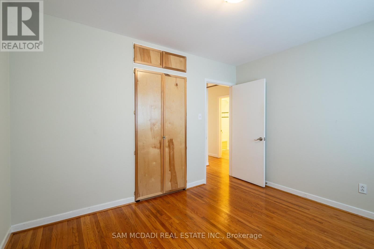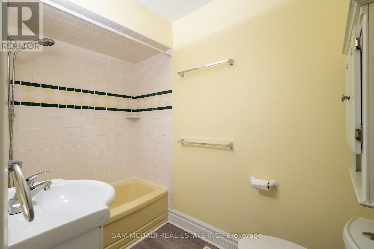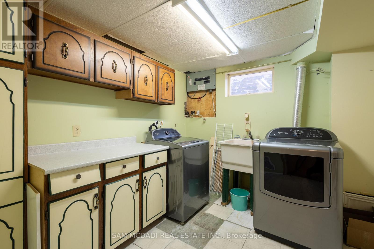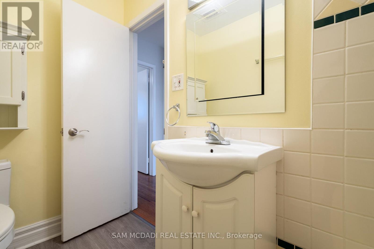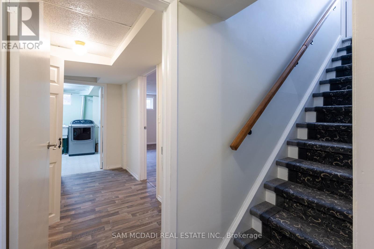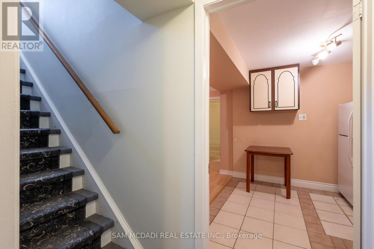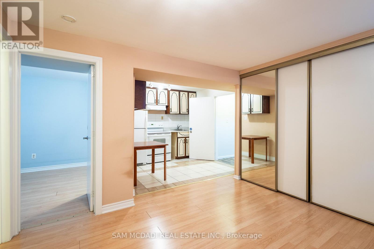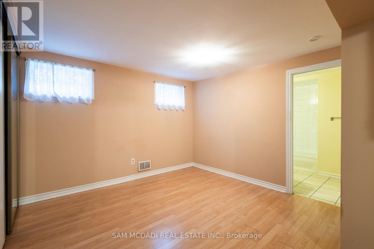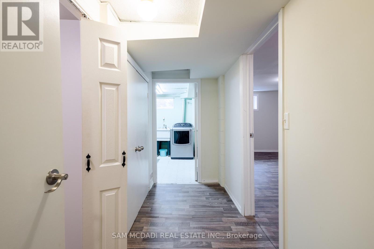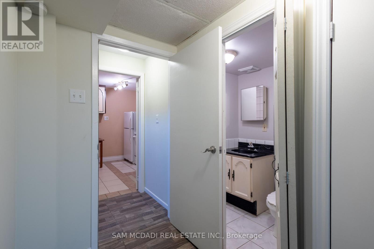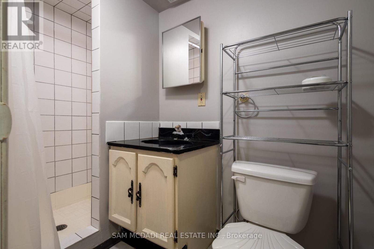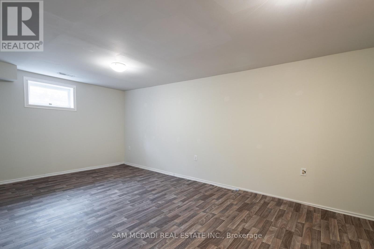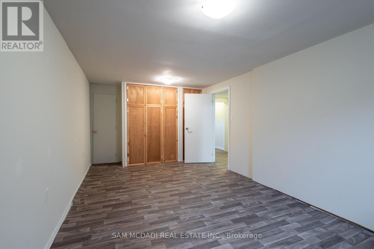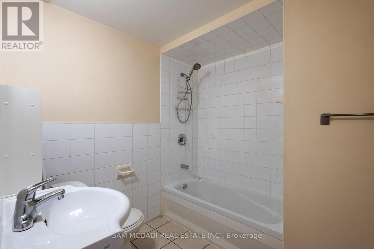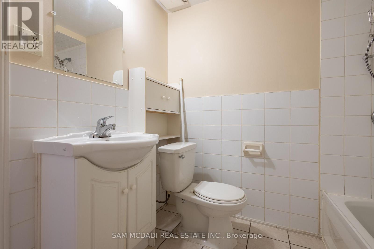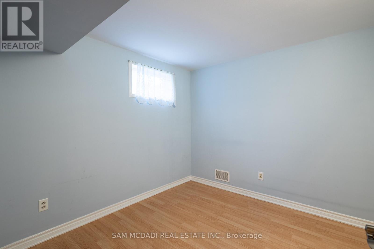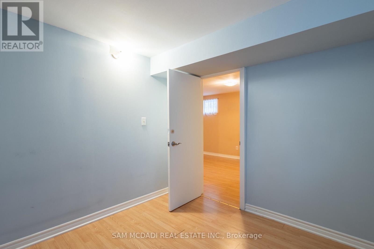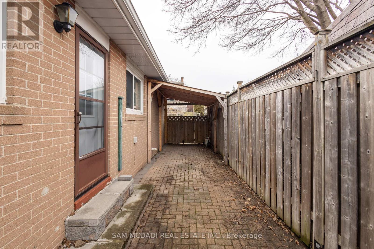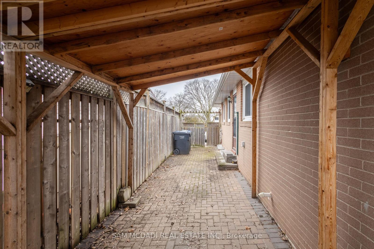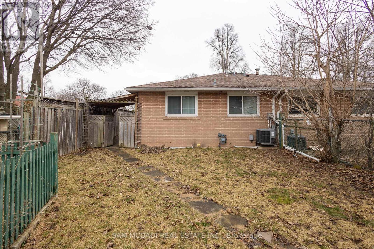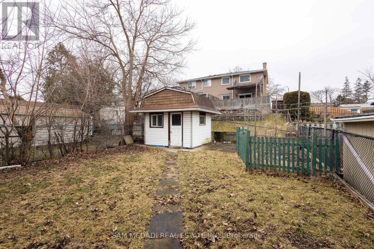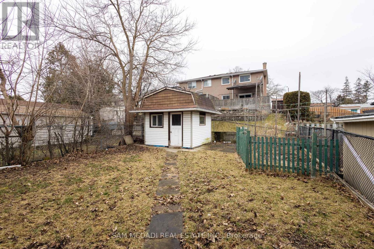1524 Lewisham Drive Mississauga, Ontario - MLS#: W8122470
$4,000 Monthly
This Nicely Maintained Semi-Detached 3 Bedroom Bungalow Is Conveniently Located In The Highly Sought After Area Of Clarkson Mississauga. Within Walking Distance To The Clarkson Train Go Station, Wonderful Restaurants, Shops Plus All Other Amenities. Fully Finished Basement Offers An Extra 2 Bedrooms Plus 2 Full Bathrooms That's Perfect For The Growing Or Large Family. The Huge Private Oversized Driveway Easily Fits 4 Cars, The Fully Fenced Side And Backyards And Its Pet Friendly Are Other Fantastic Features This Home Has To Offer. **** EXTRAS **** Main Floor Newer S.S. Kitchen Appliances, Basement Washer/Dryer, All Electrical Light Fixture And All Window Coverings. Tenant Absolutely Cannot Sublet Basement! (id:51158)
MLS# W8122470 – FOR RENT : 1524 Lewisham Dr Clarkson Mississauga – 5 Beds, 3 Baths Semi-detached House ** This Nicely Maintained Semi-Detached 3 Bedroom Bungalow Is Conveniently Located In The Highly Sought After Area Of Clarkson Mississauga. Within Walking Distance To The Clarkson Train Go Station, Wonderful Restaurants, Shops Plus All Other Amenities. Fully Finished Basement Offers An Extra 2 Bedrooms Plus 2 Full Bathrooms That’s Perfect For The Growing Or Large Family. The Huge Private Oversized Driveway Easily Fits 4 Cars, The Fully Fenced Side And Backyards And Its Pet Friendly Are Other Fantastic Features This Home Has To Offer.**** EXTRAS **** Main Floor Newer Kitchen Appliances, Basement Washer/Dryer, All Electrical Light Fixture And All Window Coverings. (id:51158) ** 1524 Lewisham Dr Clarkson Mississauga **
⚡⚡⚡ Disclaimer: While we strive to provide accurate information, it is essential that you to verify all details, measurements, and features before making any decisions.⚡⚡⚡
📞📞📞Please Call me with ANY Questions, 416-477-2620📞📞📞
Property Details
| MLS® Number | W8122470 |
| Property Type | Single Family |
| Community Name | Clarkson |
| Parking Space Total | 4 |
About 1524 Lewisham Drive, Mississauga, Ontario
Building
| Bathroom Total | 3 |
| Bedrooms Above Ground | 3 |
| Bedrooms Below Ground | 2 |
| Bedrooms Total | 5 |
| Architectural Style | Bungalow |
| Basement Development | Finished |
| Basement Type | N/a (finished) |
| Construction Style Attachment | Semi-detached |
| Cooling Type | Central Air Conditioning |
| Exterior Finish | Brick |
| Heating Fuel | Natural Gas |
| Heating Type | Forced Air |
| Stories Total | 1 |
| Type | House |
| Utility Water | Municipal Water |
Parking
| Carport |
Land
| Access Type | Public Road |
| Acreage | No |
| Sewer | Sanitary Sewer |
| Size Irregular | 30.17 X 125 Ft |
| Size Total Text | 30.17 X 125 Ft |
Rooms
| Level | Type | Length | Width | Dimensions |
|---|---|---|---|---|
| Basement | Laundry Room | 2.95 m | 2.05 m | 2.95 m x 2.05 m |
| Basement | Recreational, Games Room | 3.58 m | 3.07 m | 3.58 m x 3.07 m |
| Basement | Kitchen | 2.82 m | 2.59 m | 2.82 m x 2.59 m |
| Basement | Bedroom 4 | 2.92 m | 2.95 m | 2.92 m x 2.95 m |
| Basement | Bedroom 5 | 5.55 m | 3.15 m | 5.55 m x 3.15 m |
| Main Level | Kitchen | 4.63 m | 2.77 m | 4.63 m x 2.77 m |
| Main Level | Living Room | 6.88 m | 3.39 m | 6.88 m x 3.39 m |
| Main Level | Dining Room | 6.88 m | 3.39 m | 6.88 m x 3.39 m |
| Main Level | Primary Bedroom | 3.56 m | 3.02 m | 3.56 m x 3.02 m |
| Main Level | Bedroom 2 | 3.56 m | 2.54 m | 3.56 m x 2.54 m |
| Main Level | Bedroom 3 | 3.02 m | 2.6 m | 3.02 m x 2.6 m |
https://www.realtor.ca/real-estate/26594346/1524-lewisham-drive-mississauga-clarkson
Interested?
Contact us for more information

