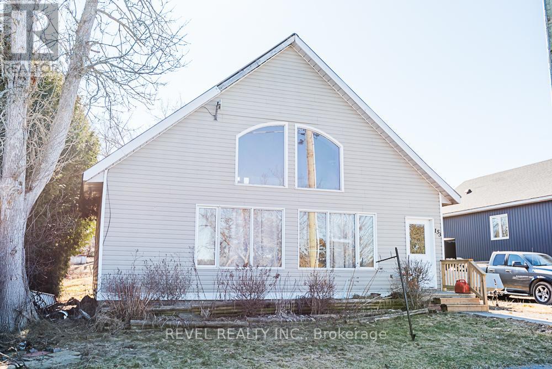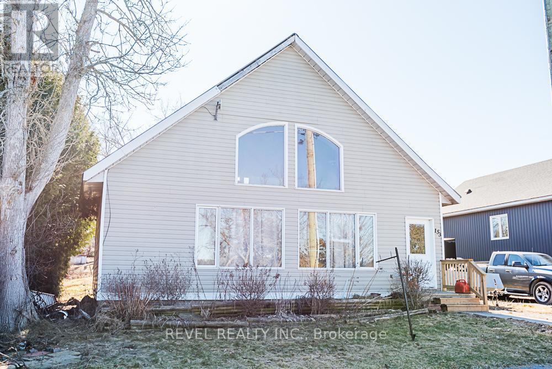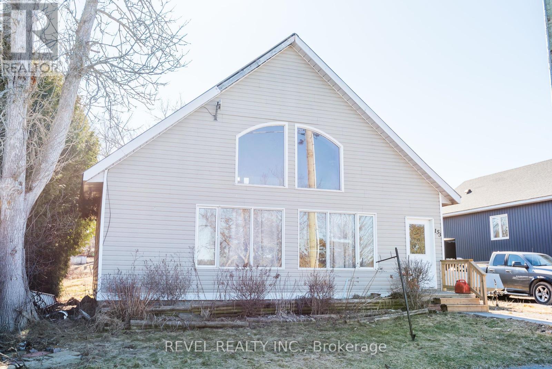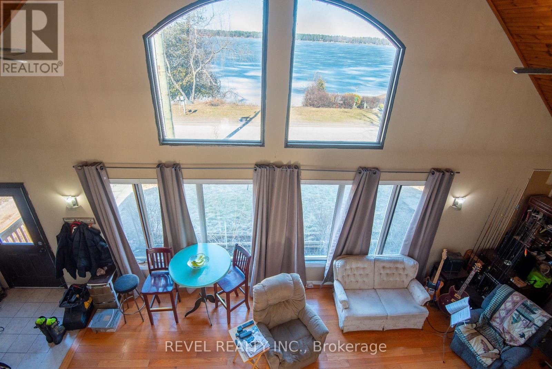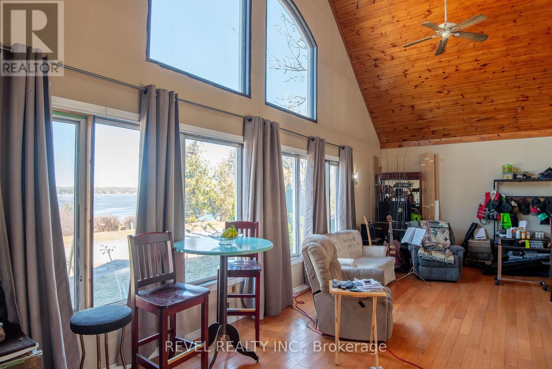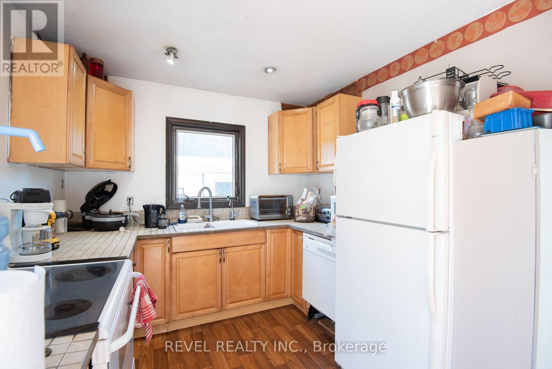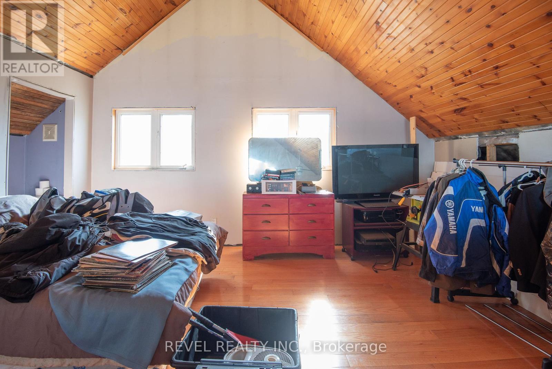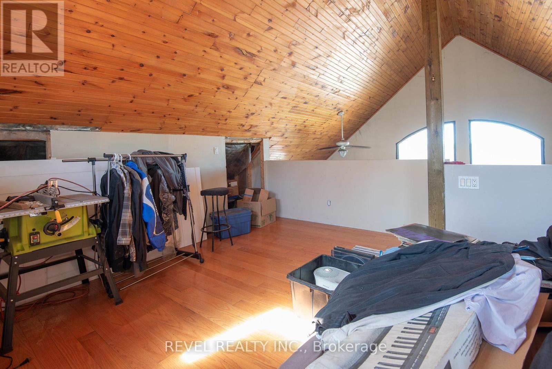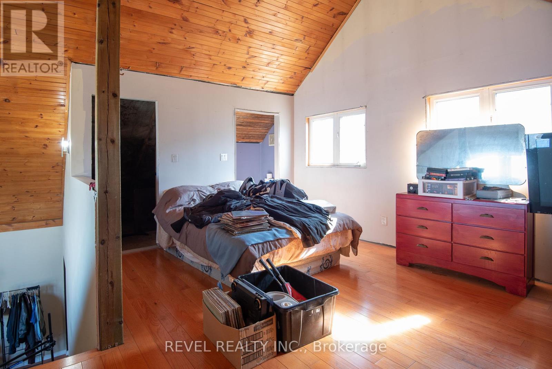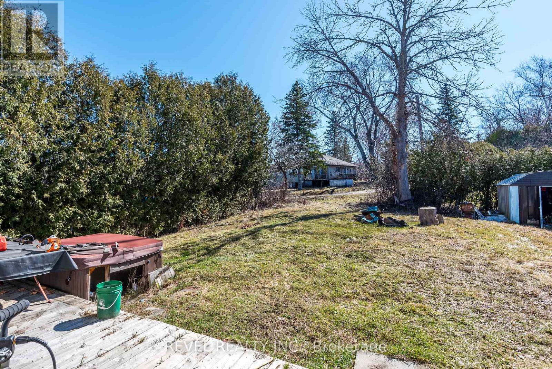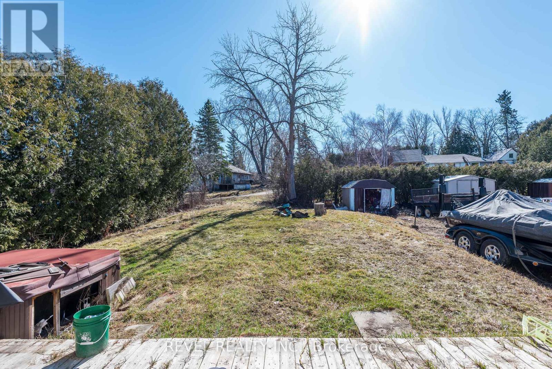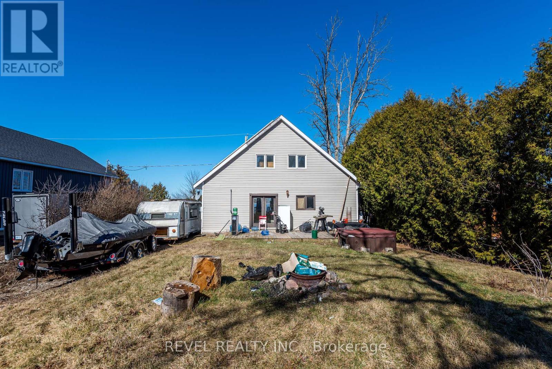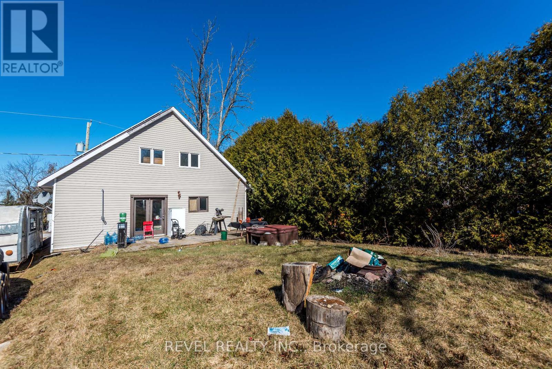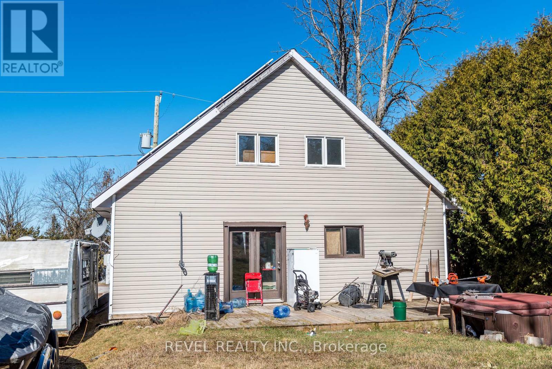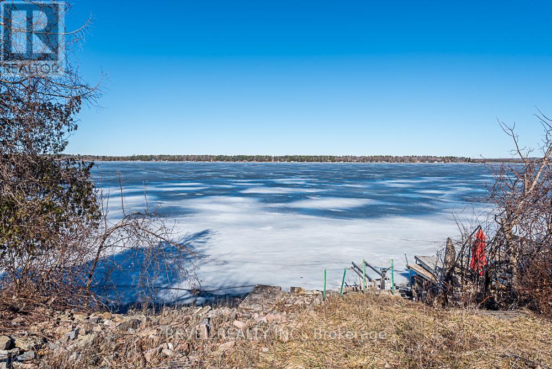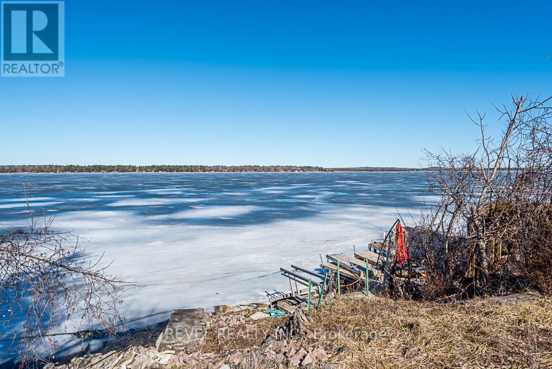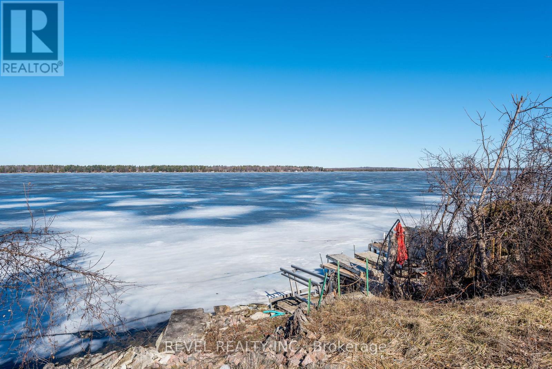153 Hazel St Kawartha Lakes, Ontario - MLS#: X8125858
$449,900
Introducing 153 Hazel Street, a charming bungaloft with captivating views of Sturgeon Lake. This home features 2 bdrms., 2 baths, vaulted ceilings, hardwood flooring, and a convenient walkout from the eat-in kitchen to the spacious back deck and yard. Located just 15 minutes from Lindsay and Bobcaygeon. Quick closing available! Needs TLC. Excellent potential. Waterfront is owned by Kawartha Lakes and is not available for lease. Property being sold ""AS IS"". Solar under contract until May 31/32, derives a minimal income. (id:51158)
MLS# X8125858 – FOR SALE : 153 Hazel St Dunsford Kawartha Lakes – 2 Beds, 2 Baths Detached House ** Introducing 153 Hazel Street, a charming bungaloft boasting 2 beds, and 1 & 1/2 baths with captivating views of Sturgeon Lake. This home features vaulted ceilings, hardwood flooring, and a convenient walkout from the eat-in kitchen to the spacious back deck and yard. Located just 15 minutes from Lindsay and Bobcaygeon, all amenities are within easy reach. Don’t miss the opportunity to make this million-dollar view your own. Quick closing available! (id:51158) ** 153 Hazel St Dunsford Kawartha Lakes **
⚡⚡⚡ Disclaimer: While we strive to provide accurate information, it is essential that you to verify all details, measurements, and features before making any decisions.⚡⚡⚡
📞📞📞Please Call me with ANY Questions, 416-477-2620📞📞📞
Property Details
| MLS® Number | X8125858 |
| Property Type | Single Family |
| Community Name | Dunsford |
| Parking Space Total | 3 |
About 153 Hazel St, Kawartha Lakes, Ontario
Building
| Bathroom Total | 2 |
| Bedrooms Above Ground | 2 |
| Bedrooms Total | 2 |
| Architectural Style | Bungalow |
| Basement Type | Crawl Space |
| Construction Style Attachment | Detached |
| Exterior Finish | Vinyl Siding |
| Stories Total | 1 |
| Type | House |
Land
| Acreage | No |
| Sewer | Septic System |
| Size Irregular | 50.1 X 112.3 Ft |
| Size Total Text | 50.1 X 112.3 Ft |
Rooms
| Level | Type | Length | Width | Dimensions |
|---|---|---|---|---|
| Main Level | Kitchen | 4.88 m | 2.77 m | 4.88 m x 2.77 m |
| Main Level | Living Room | 9.45 m | 2 m | 9.45 m x 2 m |
| Main Level | Bedroom | 3.45 m | 3.05 m | 3.45 m x 3.05 m |
| Main Level | Bathroom | Measurements not available | ||
| Main Level | Bathroom | Measurements not available | ||
| Upper Level | Primary Bedroom | 4.55 m | 3 m | 4.55 m x 3 m |
Utilities
| Electricity | Installed |
https://www.realtor.ca/real-estate/26598942/153-hazel-st-kawartha-lakes-dunsford
Interested?
Contact us for more information

