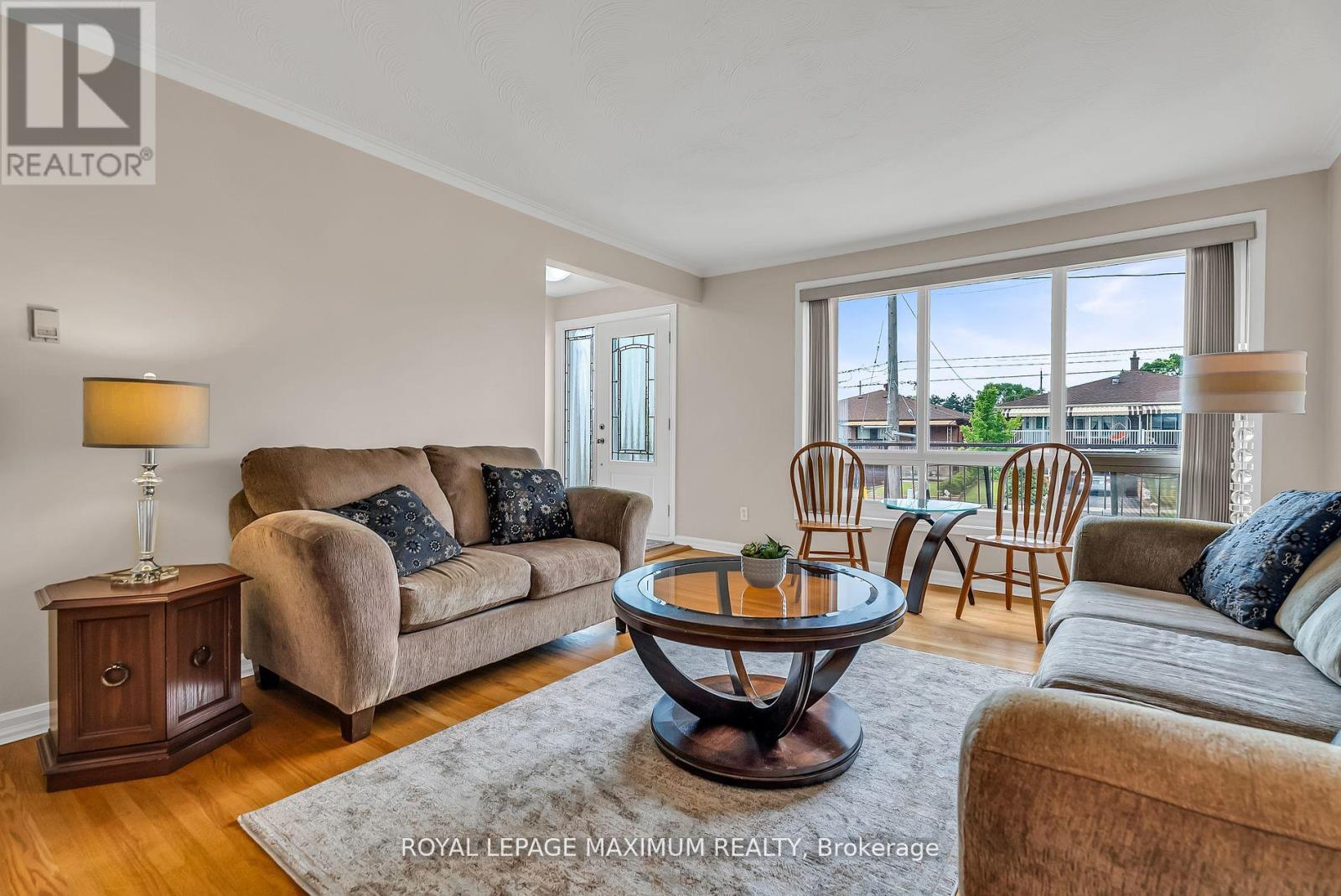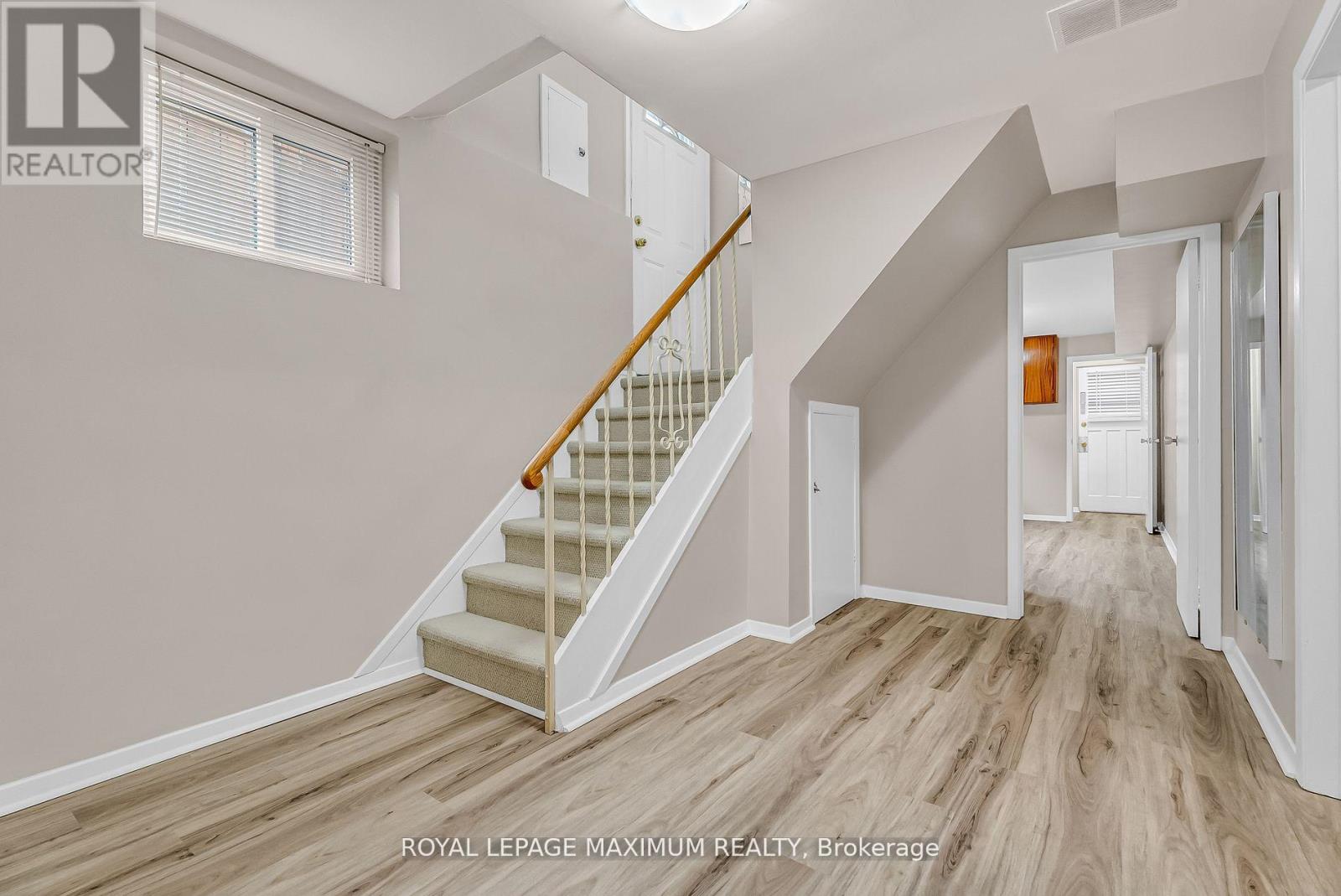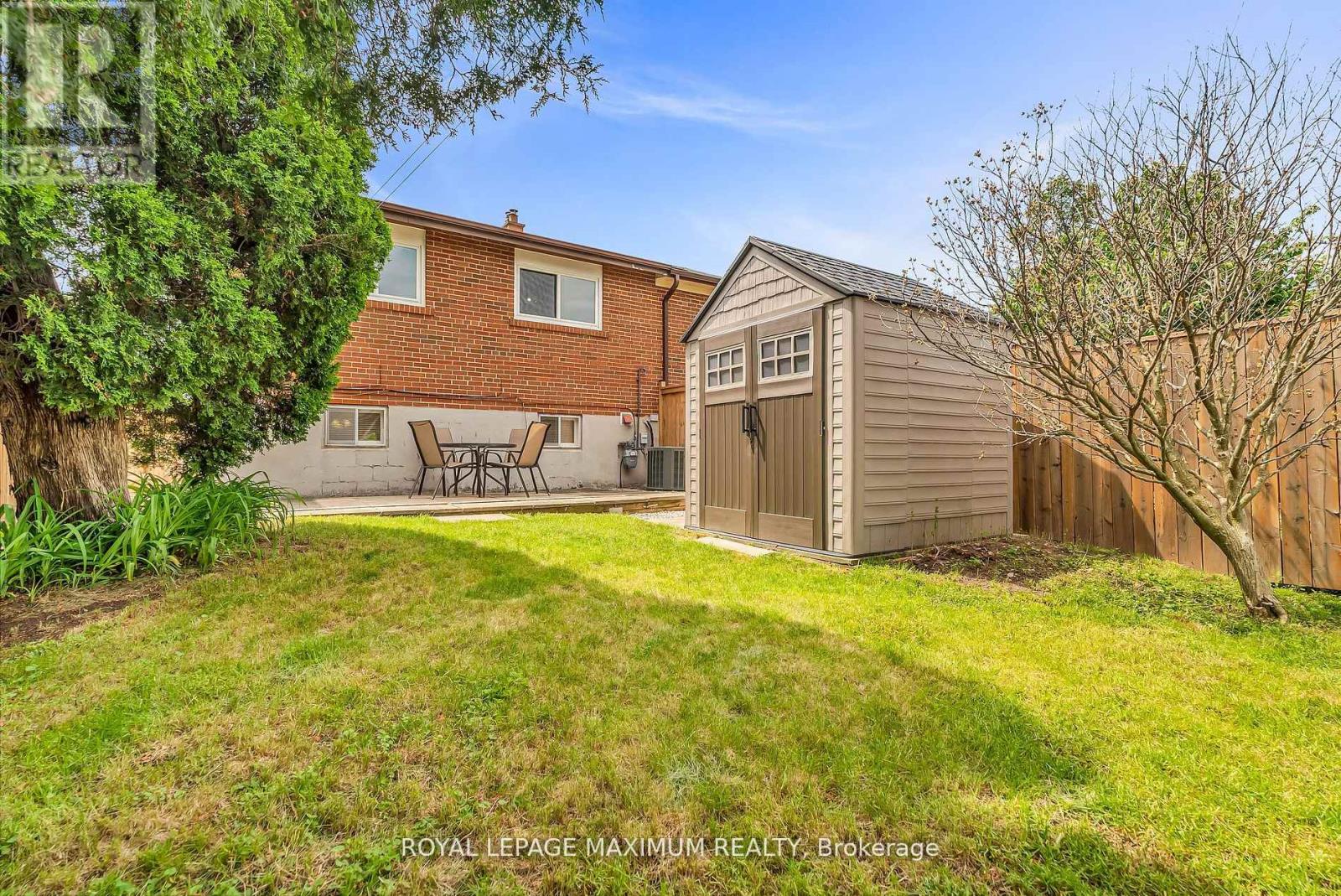153 Navenby Crescent Toronto, Ontario - MLS#: W8410520
$899,900
Welcome To 153 Navenby Cres! This Charming Semi-Detached Raised Bungalow Shows True Pride Of Ownership ! Located In Area of High Demand (Humber Summit )! Main Floor Consists Of Family Size Kitchen, Combined Living & Dining Room And Three Spacious Bedrooms ! The Separate Side Door Entrance Leads To Finished Basement That Boasts A Kitchen, Huge Rec Room With Gas Fireplace And Additional Bedroom ! Show With Confidence ! Steps To Shops, Transit, School, Church And Park ! **** EXTRAS **** Fridge, Stove,B/I Dw,W+D,All Elfs,All W/C,Cac,Programmable Thermostat, Stripped Hwd Floors inLR/DR&Under Carpet in Bedroom, Shed,Loads Of Storage Space,Workshop,3 Separate Entrances,Roof(2024),New Insulation,New Flooring in Basmnt&Main Bath (id:51158)
MLS# W8410520 – FOR SALE : 153 Navenby Crescent Humber Summit Toronto – 4 Beds, 2 Baths Semi-detached House ** Welcome To 153 Navenby Cres! This Charming Semi-Detached Raised Bungalow Shows True Pride Of Ownership ! Located In Area of High Demand (Humber Summit )! Main Floor Consists Of Family Size Kitchen, Combined Living & Dining Room And Three Spacious Bedrooms ! The Separate Side Door Entrance Leads To Finished Basement That Boasts A Kitchen, Huge Rec Room With Gas Fireplace And Additional Bedroom ! Show With Confidence ! Steps To Shops, Transit, School, Church And Park ! **** EXTRAS **** Fridge, Stove,B/I Dw,W+D,All Elfs,All W/C,Cac,Programmable Thermostat, Stripped Hwd Floors inLR/DR&Under Carpet in Bedroom, Shed,Loads Of Storage Space,Workshop,3 Separate Entrances,Roof(2024),New Insulation,New Flooring in Basmnt&Main Bath (id:51158) ** 153 Navenby Crescent Humber Summit Toronto **
⚡⚡⚡ Disclaimer: While we strive to provide accurate information, it is essential that you to verify all details, measurements, and features before making any decisions.⚡⚡⚡
📞📞📞Please Call me with ANY Questions, 416-477-2620📞📞📞
Property Details
| MLS® Number | W8410520 |
| Property Type | Single Family |
| Community Name | Humber Summit |
| Amenities Near By | Park, Place Of Worship, Public Transit, Schools |
| Parking Space Total | 3 |
About 153 Navenby Crescent, Toronto, Ontario
Building
| Bathroom Total | 2 |
| Bedrooms Above Ground | 3 |
| Bedrooms Below Ground | 1 |
| Bedrooms Total | 4 |
| Architectural Style | Raised Bungalow |
| Basement Development | Finished |
| Basement Features | Separate Entrance |
| Basement Type | N/a (finished) |
| Construction Style Attachment | Semi-detached |
| Cooling Type | Central Air Conditioning |
| Exterior Finish | Brick |
| Fireplace Present | Yes |
| Foundation Type | Concrete |
| Heating Fuel | Natural Gas |
| Heating Type | Forced Air |
| Stories Total | 1 |
| Type | House |
| Utility Water | Municipal Water |
Parking
| Garage |
Land
| Acreage | No |
| Land Amenities | Park, Place Of Worship, Public Transit, Schools |
| Sewer | Sanitary Sewer |
| Size Irregular | 26 X 120 Ft |
| Size Total Text | 26 X 120 Ft |
Rooms
| Level | Type | Length | Width | Dimensions |
|---|---|---|---|---|
| Basement | Kitchen | 4.29 m | 2.75 m | 4.29 m x 2.75 m |
| Basement | Recreational, Games Room | 5.52 m | 2.76 m | 5.52 m x 2.76 m |
| Basement | Bedroom | 3.65 m | 3.07 m | 3.65 m x 3.07 m |
| Main Level | Living Room | 4 m | 3.7 m | 4 m x 3.7 m |
| Main Level | Dining Room | 3.07 m | 3.06 m | 3.07 m x 3.06 m |
| Main Level | Kitchen | 2.47 m | 2.43 m | 2.47 m x 2.43 m |
| Main Level | Eating Area | 3.06 m | 2.07 m | 3.06 m x 2.07 m |
| Main Level | Bedroom | 3.97 m | 3.06 m | 3.97 m x 3.06 m |
| Main Level | Bedroom | 3.36 m | 3.05 m | 3.36 m x 3.05 m |
| Main Level | Bedroom | 3.07 m | 2.75 m | 3.07 m x 2.75 m |
https://www.realtor.ca/real-estate/27001592/153-navenby-crescent-toronto-humber-summit
Interested?
Contact us for more information
































