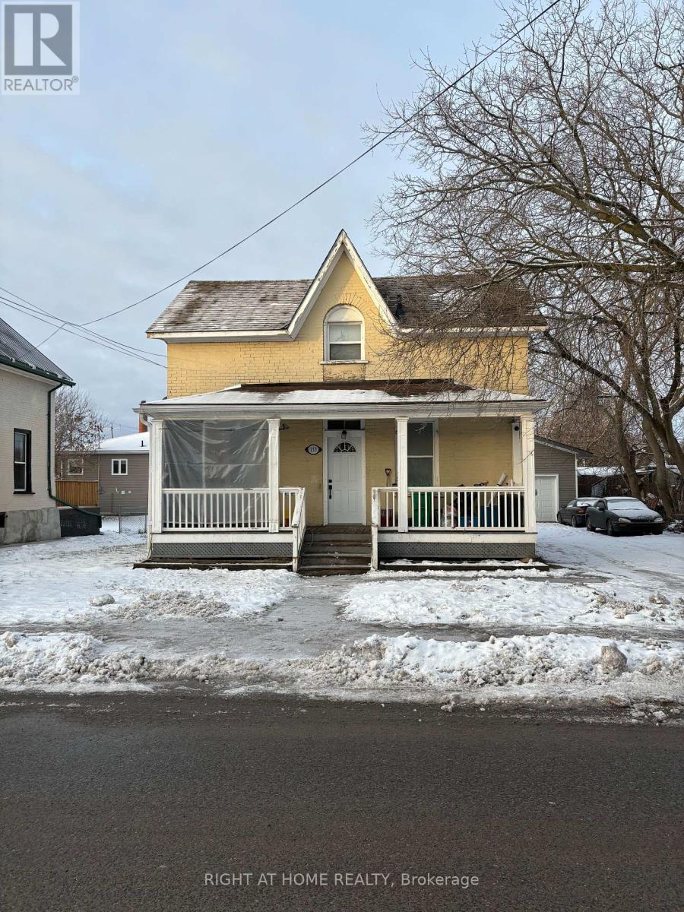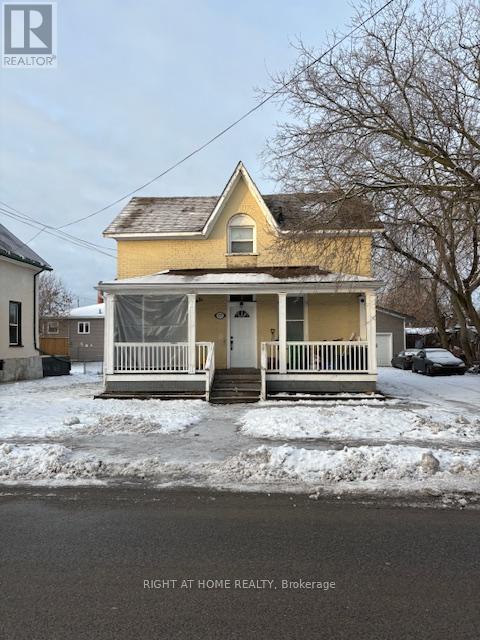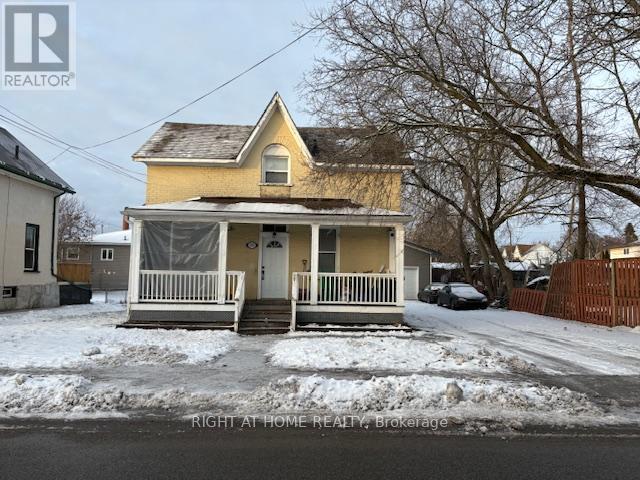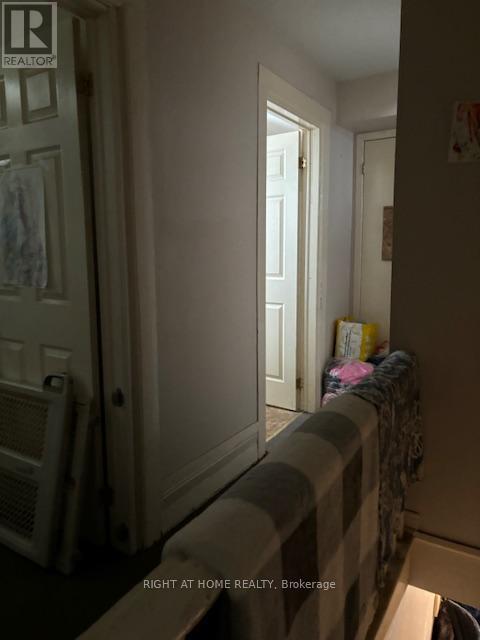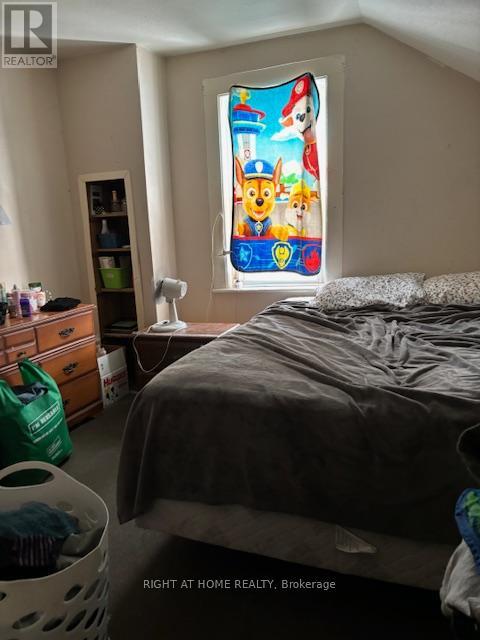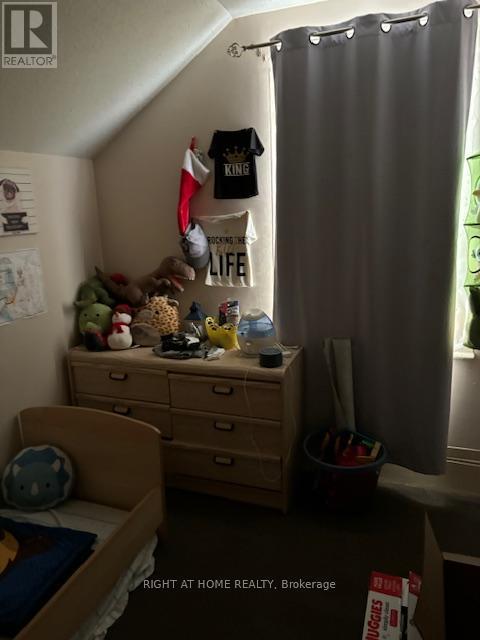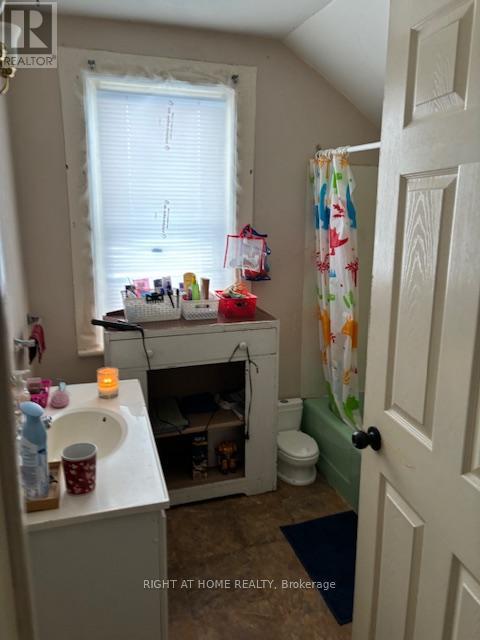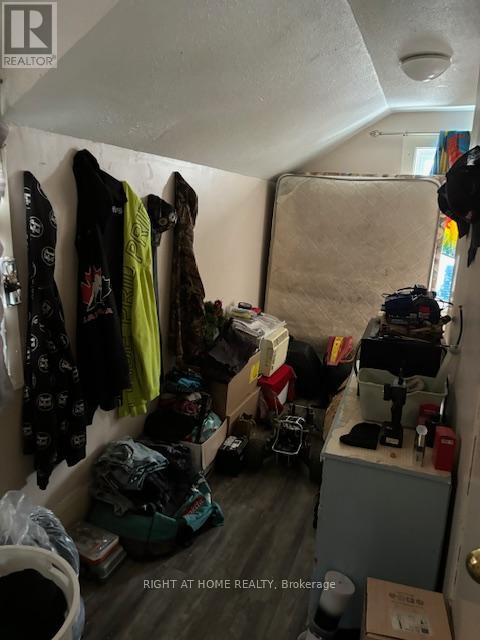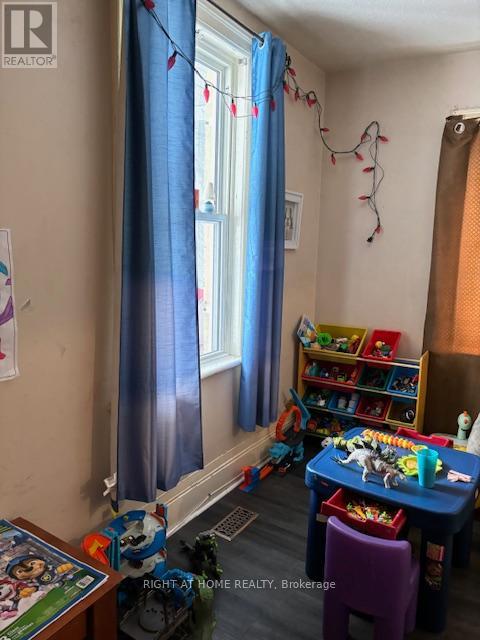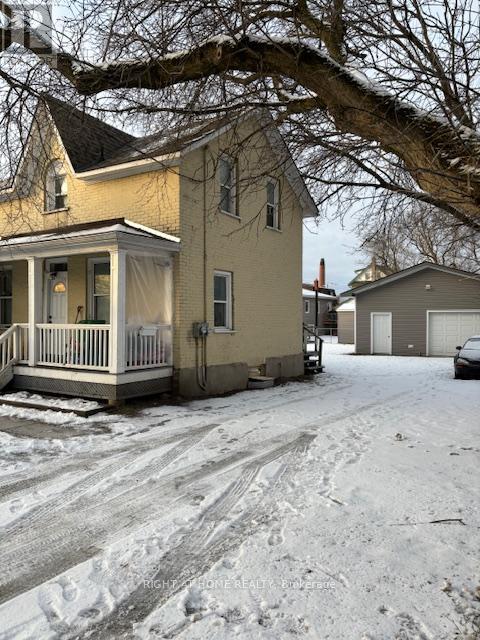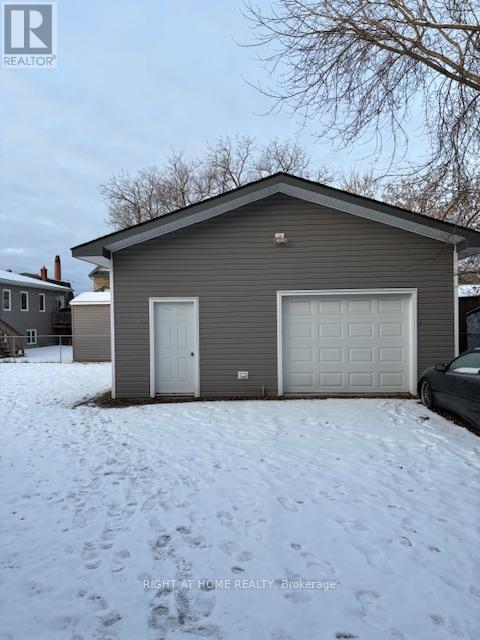153 Park Place Peterborough, Ontario - MLS#: X8019936
$400,000
Calling all Investors!!!!! This Century home offers a quiet front porch, living room, kitchen and 3 bedrooms upstairs. 1-bedroom apartment in the back offers' kitchen, living room and large deck with chain link fence in the backyard. New double detached garage with large lot. Close to all amenities. This home does require some TLC and can be converted to a single-family dwelling. (id:51158)
MLS# X8019936 – FOR SALE : 153 Park Pl Downtown Peterborough – 4 Beds, 2 Baths Duplex ** Calling all Investors!!!!! This Century home offers a quiet front porch, living room, kitchen and 3 bedrooms upstairs. 1-bedroom apartment in the back offers’ kitchen, living room and large deck with chain link fence in the backyard. New double detached garage with large lot. Close to all amenities. This home does require some TLC and can be converted to a single-family dwelling. (id:51158) ** 153 Park Pl Downtown Peterborough **
⚡⚡⚡ Disclaimer: While we strive to provide accurate information, it is essential that you to verify all details, measurements, and features before making any decisions.⚡⚡⚡
📞📞📞Please Call me with ANY Questions, 416-477-2620📞📞📞
Property Details
| MLS® Number | X8019936 |
| Property Type | Single Family |
| Community Name | Downtown |
| Parking Space Total | 6 |
About 153 Park Place, Peterborough, Ontario
Building
| Bathroom Total | 2 |
| Bedrooms Above Ground | 3 |
| Bedrooms Below Ground | 1 |
| Bedrooms Total | 4 |
| Appliances | Refrigerator, Stove |
| Basement Development | Unfinished |
| Basement Type | Partial (unfinished) |
| Exterior Finish | Brick |
| Heating Fuel | Natural Gas |
| Heating Type | Forced Air |
| Stories Total | 2 |
| Type | Duplex |
| Utility Water | Municipal Water |
Parking
| Detached Garage |
Land
| Acreage | No |
| Sewer | Sanitary Sewer |
| Size Irregular | 67 X 102.97 Ft ; 102.02 Ft X 66.84ft X 102.02 Ft X 66.84 |
| Size Total Text | 67 X 102.97 Ft ; 102.02 Ft X 66.84ft X 102.02 Ft X 66.84|under 1/2 Acre |
Rooms
| Level | Type | Length | Width | Dimensions |
|---|---|---|---|---|
| Second Level | Bathroom | 2.18 m | 2.34 m | 2.18 m x 2.34 m |
| Second Level | Bedroom | 3.12 m | 3.05 m | 3.12 m x 3.05 m |
| Second Level | Bedroom | 4.24 m | 2.21 m | 4.24 m x 2.21 m |
| Second Level | Bedroom | 2.21 m | 2.31 m | 2.21 m x 2.31 m |
| Main Level | Living Room | 2.92 m | 3.15 m | 2.92 m x 3.15 m |
| Main Level | Kitchen | 2.92 m | 3.1 m | 2.92 m x 3.1 m |
| Main Level | Bedroom | 3.3 m | 3.33 m | 3.3 m x 3.33 m |
| Main Level | Living Room | 3.3 m | 3.28 m | 3.3 m x 3.28 m |
| Main Level | Bathroom | 3.15 m | 1.52 m | 3.15 m x 1.52 m |
| Main Level | Dining Room | 2.13 m | 3.12 m | 2.13 m x 3.12 m |
| Main Level | Kitchen | 3.25 m | 1.52 m | 3.25 m x 1.52 m |
Utilities
| Sewer | Installed |
| Cable | Available |
https://www.realtor.ca/real-estate/26444311/153-park-place-peterborough-downtown
Interested?
Contact us for more information

