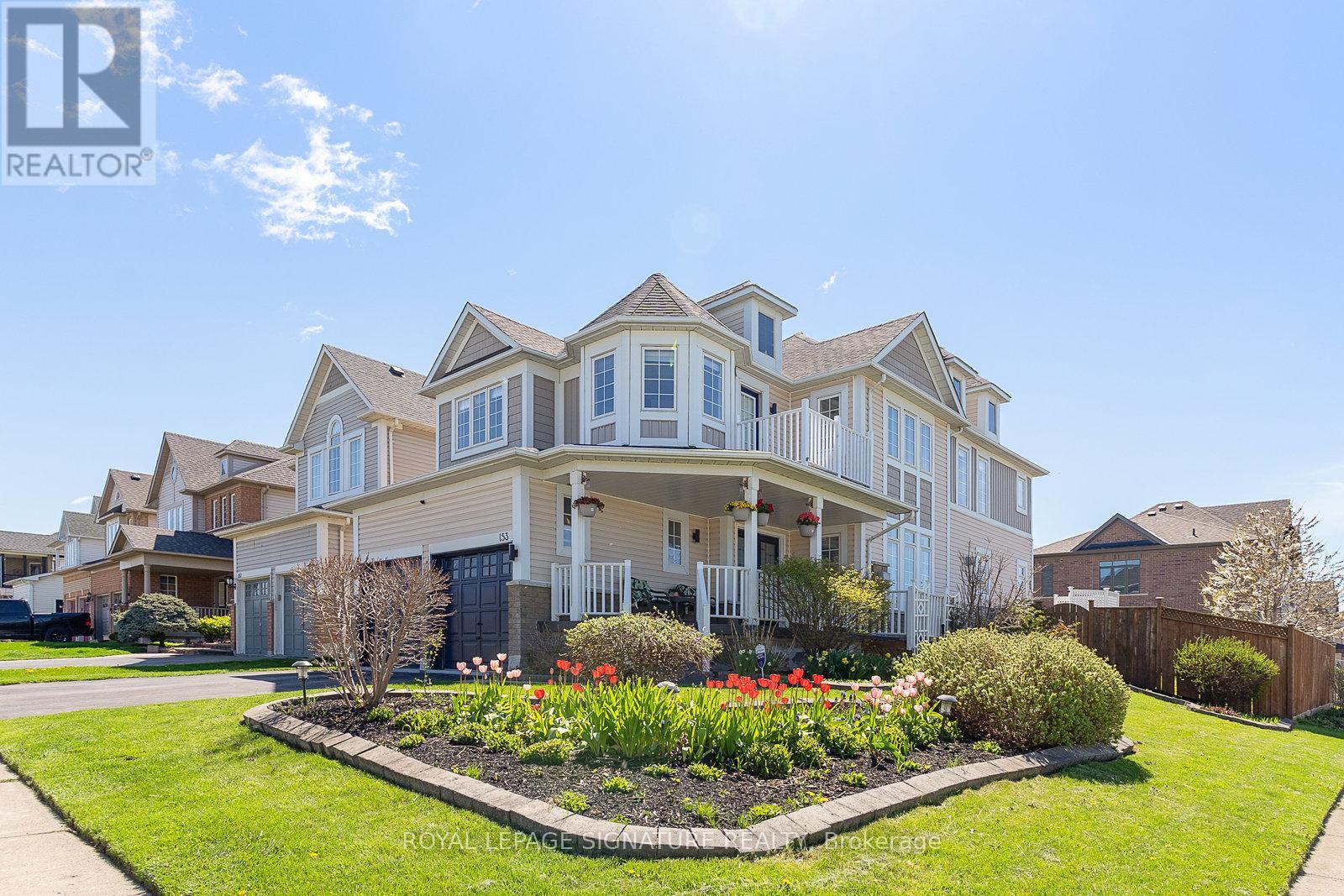153 Whitby Shores Greenway Whitby, Ontario - MLS#: E8344970
$1,249,900
Quintessence at 153 Whitby Shores: everything comes together for your perfect family home. Starting with the open airy backdrop that is Port Whitby, add a layer of community with easy access for driving (401), commuting(Whitby GO), the best schools (Whitby Shores PS) and family activities (Waterfront, Beach,Iroquois Parks SportsCentre). Add in the next element - the perfect house on a corner lot - with beautiful gardening space, 4 bedrooms, 2-car garage (direct entrance), a kitchen you can cook all day in(loads of storage), big lofted ceilings, renovated laundry room, finished basement and more. The final secret ingredient to make this a home -YOU! Come see the HOUSE that was made perfectly,quintessentially, to be YOUR NEXT HOME. **Walking distance to Whitby Shores PS (450 meters), Groceries & Retail (<1km)**<5 mins to Whitby GO, 401, Waterfront, Iroquois Park**Manicured backyard space with deck patio, front porch**Wide frontage of 47ft, widens to 52ft in the rear;106ft long** **** EXTRAS **** Whitby Shores is one of most sought out streets in the neighbourhood for its proximity to the school, Portage Park,Retail and GO. It is set back a perfect distance from Victoria St for easy access & quiet. Premium large corner lot. (id:51158)
MLS# E8344970 – FOR SALE : 153 Whitby Shores Greenway Port Whitby Whitby – 4 Beds, 3 Baths Detached House ** Quintessence at 153 Whitby Shores: everything comes together for your perfect family home. Starting with the open airy backdrop that is Port Whitby, add a layer of community with easy access for driving (401), commuting(Whitby GO), the best schools (Whitby Shores PS) and family activities (Waterfront, Beach,Iroquois Parks SportsCentre). Add in the next element – the perfect house on a corner lot – with beautiful gardening space, 4 bedrooms, 2-car garage (direct entrance), a kitchen you can cook all day in(loads of storage), big lofted ceilings, renovated laundry room, finished basement and more. The final secret ingredient to make this a home -YOU! Come see the HOUSE that was made perfectly,quintessentially, to be YOUR NEXT HOME. **Walking distance to Whitby Shores PS (450 meters), Groceries & Retail (<1km)**<5 mins to Whitby GO, 401, Waterfront, Iroquois Park**Manicured backyard space with deck patio, front porch**Wide frontage of 47ft, widens to 52ft in the rear;106ft long** **** EXTRAS **** Whitby Shores is one of most sought out streets in the neighbourhood for its proximity to the school, Portage Park,Retail and GO. It is set back a perfect distance from Victoria St for easy access & quiet. Premium large corner lot. (id:51158) ** 153 Whitby Shores Greenway Port Whitby Whitby **
⚡⚡⚡ Disclaimer: While we strive to provide accurate information, it is essential that you to verify all details, measurements, and features before making any decisions.⚡⚡⚡
📞📞📞Please Call me with ANY Questions, 416-477-2620📞📞📞
Property Details
| MLS® Number | E8344970 |
| Property Type | Single Family |
| Community Name | Port Whitby |
| Amenities Near By | Beach, Hospital, Park, Public Transit, Schools |
| Parking Space Total | 6 |
| Structure | Patio(s), Porch, Deck |
About 153 Whitby Shores Greenway, Whitby, Ontario
Building
| Bathroom Total | 3 |
| Bedrooms Above Ground | 4 |
| Bedrooms Total | 4 |
| Appliances | Dishwasher, Dryer, Hood Fan, Microwave, Refrigerator, Stove, Washer, Window Coverings |
| Basement Development | Finished |
| Basement Type | Full (finished) |
| Construction Style Attachment | Detached |
| Cooling Type | Central Air Conditioning |
| Exterior Finish | Aluminum Siding, Brick |
| Fireplace Present | Yes |
| Foundation Type | Unknown |
| Heating Fuel | Natural Gas |
| Heating Type | Forced Air |
| Stories Total | 2 |
| Type | House |
| Utility Water | Municipal Water |
Parking
| Attached Garage |
Land
| Acreage | No |
| Land Amenities | Beach, Hospital, Park, Public Transit, Schools |
| Landscape Features | Landscaped, Lawn Sprinkler |
| Sewer | Sanitary Sewer |
| Size Irregular | 47.79 X 106.08 Ft ; Corner Lot - Lot Widens At Rear To 52ft |
| Size Total Text | 47.79 X 106.08 Ft ; Corner Lot - Lot Widens At Rear To 52ft |
| Surface Water | Lake/pond |
Rooms
| Level | Type | Length | Width | Dimensions |
|---|---|---|---|---|
| Second Level | Primary Bedroom | 5.37 m | 4.27 m | 5.37 m x 4.27 m |
| Second Level | Bedroom 2 | 4.57 m | 3.32 m | 4.57 m x 3.32 m |
| Second Level | Bedroom 3 | 3.66 m | 2.93 m | 3.66 m x 2.93 m |
| Second Level | Bedroom 4 | 3.66 m | 3.05 m | 3.66 m x 3.05 m |
| Basement | Recreational, Games Room | 12.46 m | 8.09 m | 12.46 m x 8.09 m |
| Main Level | Living Room | 3.9 m | 3.84 m | 3.9 m x 3.84 m |
| Main Level | Kitchen | 3.12 m | 3.1 m | 3.12 m x 3.1 m |
| Main Level | Dining Room | 3.8 m | 3.35 m | 3.8 m x 3.35 m |
| Main Level | Family Room | 4.57 m | 3.65 m | 4.57 m x 3.65 m |
Utilities
| Sewer | Available |
| Cable | Available |
https://www.realtor.ca/real-estate/26903855/153-whitby-shores-greenway-whitby-port-whitby
Interested?
Contact us for more information










































