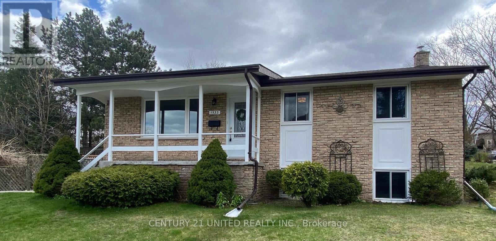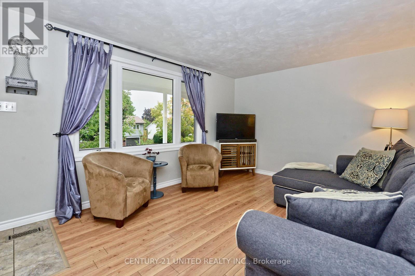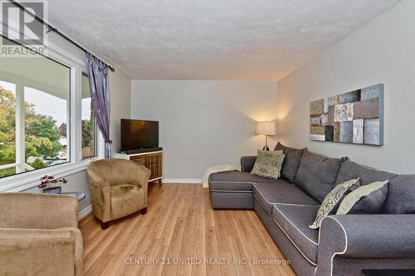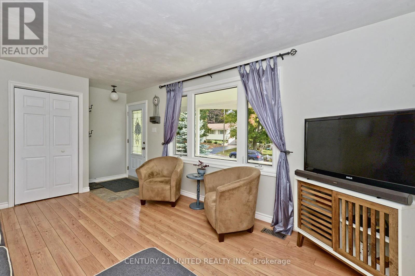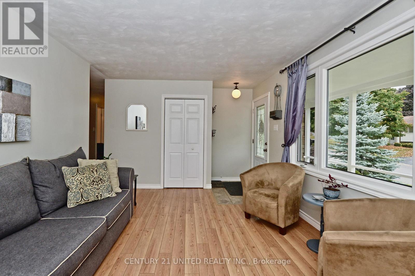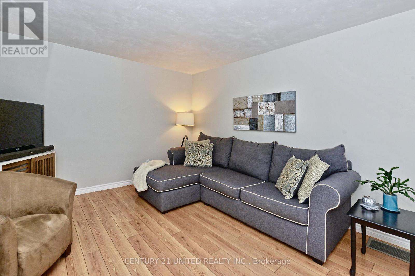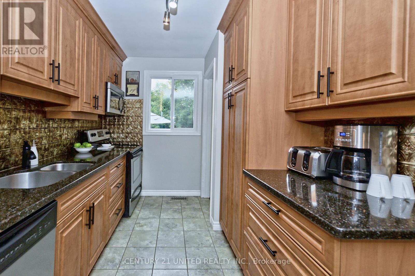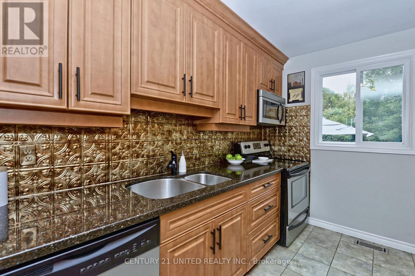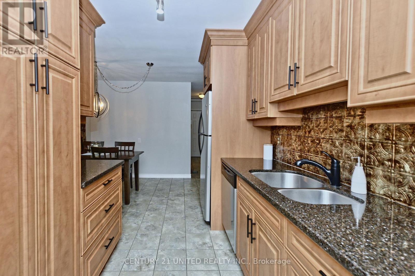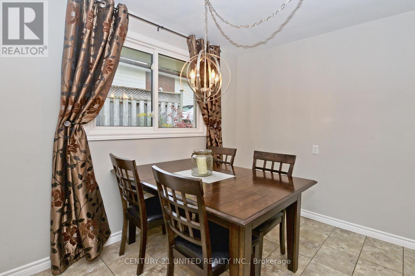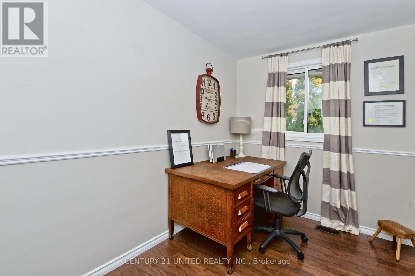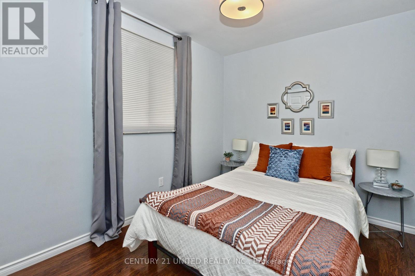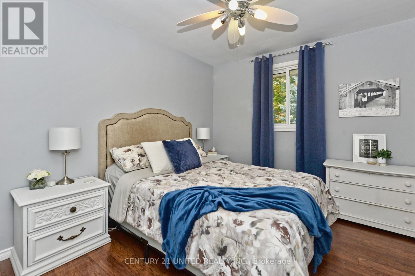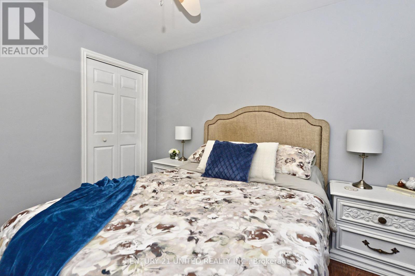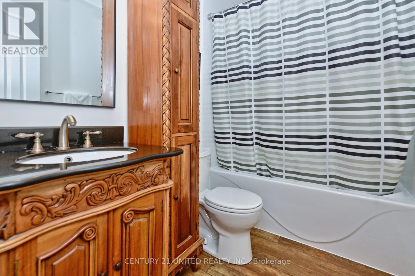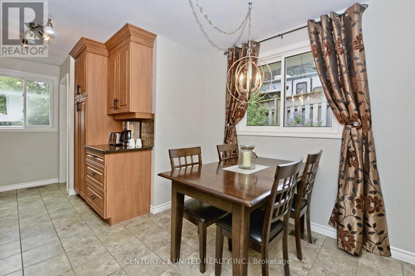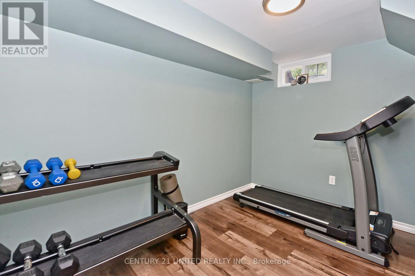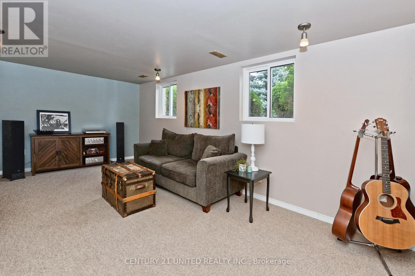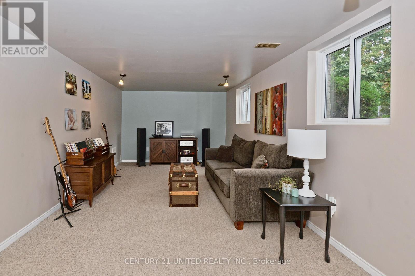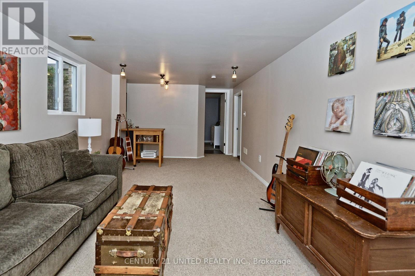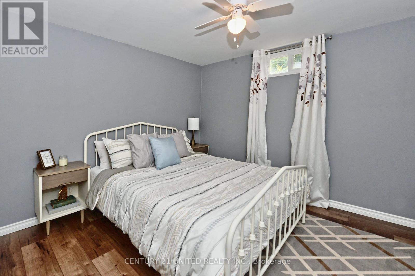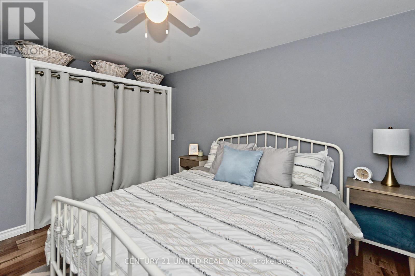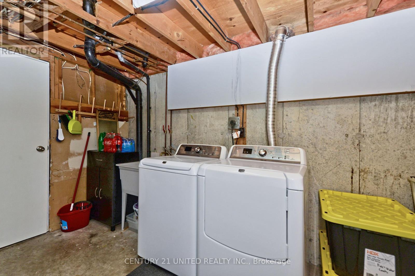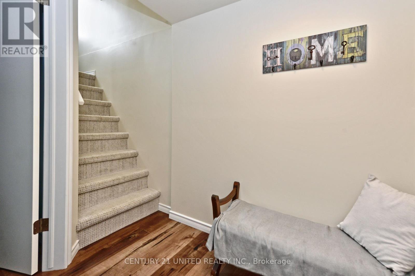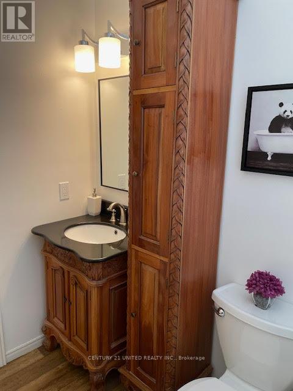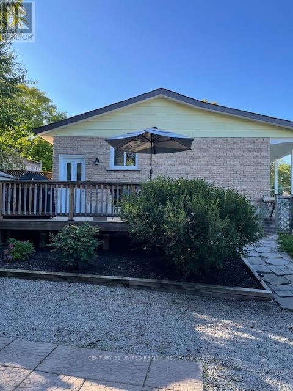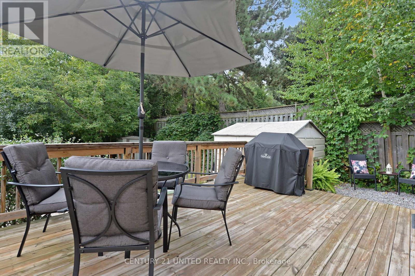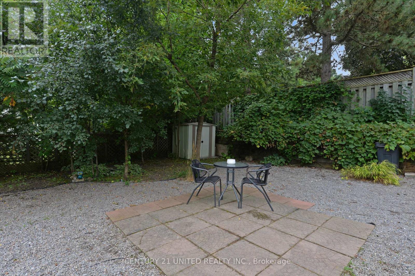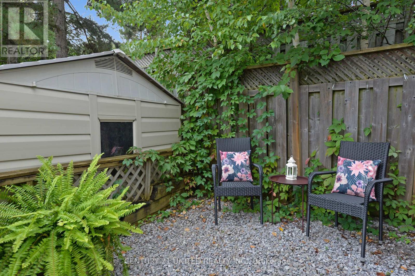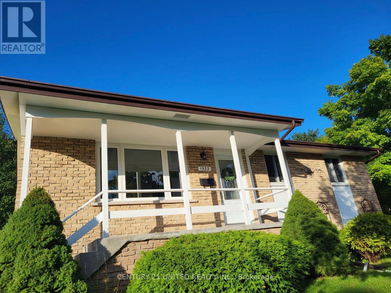1533 Redwood Dr Peterborough, Ontario - MLS#: X8272468
$579,000
West end 3 bedroom, elevated bungalow on a large lot. Eat in Kitchen and hall with tile foor. Lovely laminate fooring in all bedrooms. Wellmaintained, clean, neutral decor throughout. Side entrance (in law potential) to lower level. Deck off of side entrance. Fenced side yard. Widepaved driveway (4 parking spots). Lower level; den, bedroom and large bright family room, furnace/laundry room (lots of room for storage).Many updates throughout. Ideal starter home. Close to schools, shopping, recreation centre, and access to the #115. (id:51158)
MLS# X8272468 – FOR SALE : 1533 Redwood Dr Monaghan Peterborough – 4 Beds, 1 Baths Detached House ** West end 3 bedroom, elevated bungalow on a large lot. Eat in Kitchen and hall with tile foor. Lovely laminate fooring in all bedrooms. Wellmaintained, clean, neutral decor throughout. Side entrance (in law potential) to lower level. Deck off of side entrance. Fenced side yard. Widepaved driveway (4 parking spots). Lower level; den, bedroom and large bright family room, furnace/laundry room (lots of room for storage).Many updates throughout. Ideal starter home. Close to schools, shopping, recreation centre, and access to the #115. (id:51158) ** 1533 Redwood Dr Monaghan Peterborough **
⚡⚡⚡ Disclaimer: While we strive to provide accurate information, it is essential that you to verify all details, measurements, and features before making any decisions.⚡⚡⚡
📞📞📞Please Call me with ANY Questions, 416-477-2620📞📞📞
Property Details
| MLS® Number | X8272468 |
| Property Type | Single Family |
| Community Name | Monaghan |
| Amenities Near By | Place Of Worship, Public Transit, Schools |
| Community Features | Community Centre, School Bus |
| Parking Space Total | 4 |
About 1533 Redwood Dr, Peterborough, Ontario
Building
| Bathroom Total | 1 |
| Bedrooms Above Ground | 3 |
| Bedrooms Below Ground | 1 |
| Bedrooms Total | 4 |
| Architectural Style | Raised Bungalow |
| Basement Development | Finished |
| Basement Type | Full (finished) |
| Construction Style Attachment | Detached |
| Cooling Type | Central Air Conditioning |
| Exterior Finish | Brick |
| Heating Fuel | Natural Gas |
| Heating Type | Forced Air |
| Stories Total | 1 |
| Type | House |
Land
| Acreage | No |
| Land Amenities | Place Of Worship, Public Transit, Schools |
| Size Irregular | 116.16 X 60 Ft |
| Size Total Text | 116.16 X 60 Ft |
Rooms
| Level | Type | Length | Width | Dimensions |
|---|---|---|---|---|
| Lower Level | Den | 2.69 m | 3.3 m | 2.69 m x 3.3 m |
| Lower Level | Family Room | 3.4 m | 6.96 m | 3.4 m x 6.96 m |
| Lower Level | Bedroom | 3.17 m | 3.45 m | 3.17 m x 3.45 m |
| Lower Level | Utility Room | Measurements not available | ||
| Main Level | Living Room | 4.88 m | 3.53 m | 4.88 m x 3.53 m |
| Main Level | Kitchen | 3.85 m | 5.48 m | 3.85 m x 5.48 m |
| Main Level | Bedroom | 3.81 m | 2.46 m | 3.81 m x 2.46 m |
| Main Level | Bedroom 2 | 3.53 m | 2.31 m | 3.53 m x 2.31 m |
| Main Level | Primary Bedroom | 3.51 m | 3.02 m | 3.51 m x 3.02 m |
| Main Level | Bathroom | Measurements not available |
https://www.realtor.ca/real-estate/26804134/1533-redwood-dr-peterborough-monaghan
Interested?
Contact us for more information

