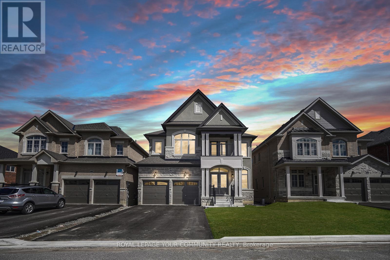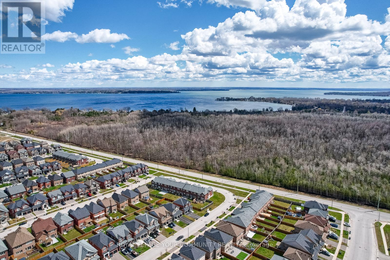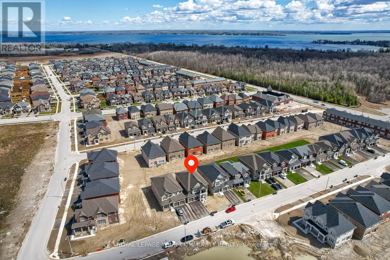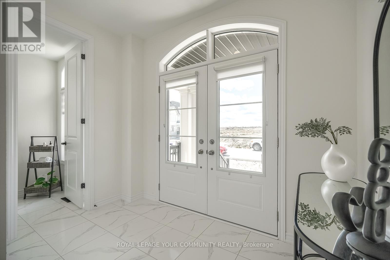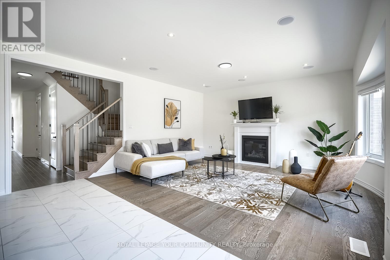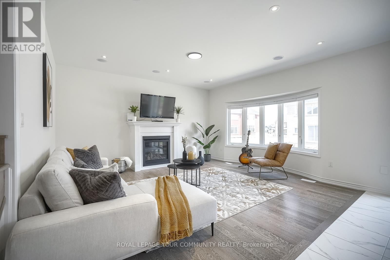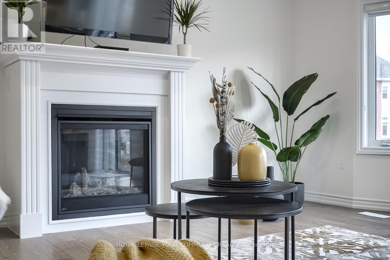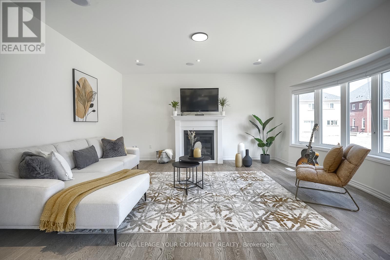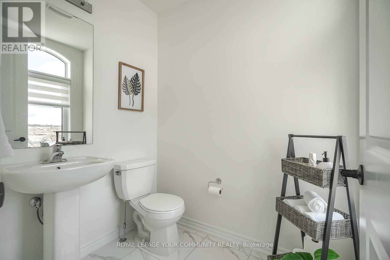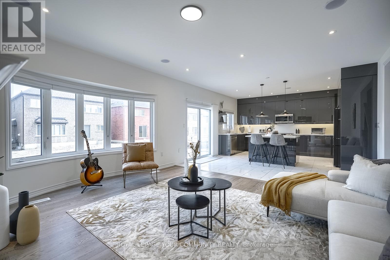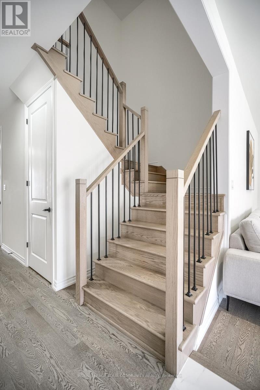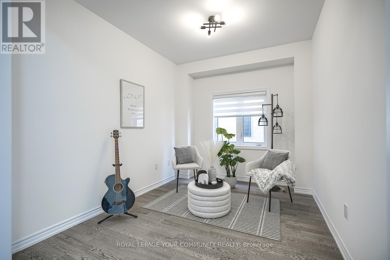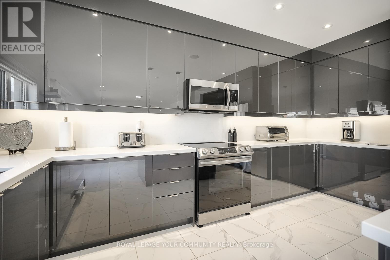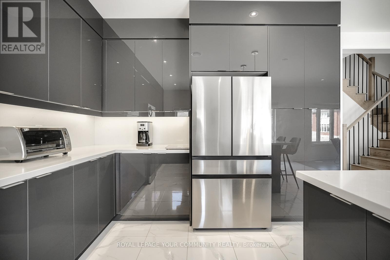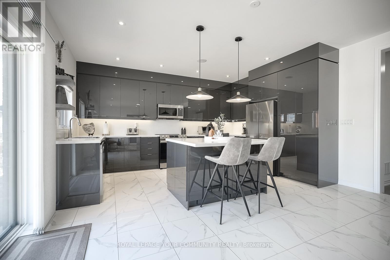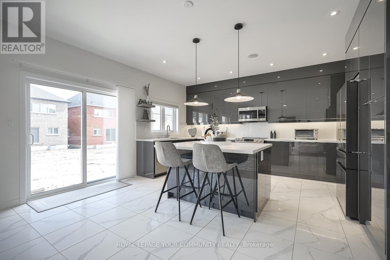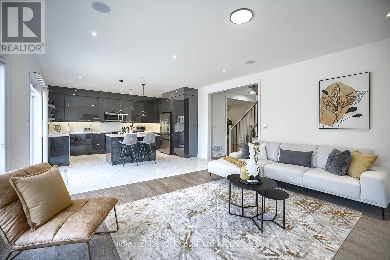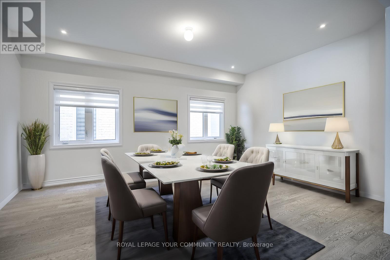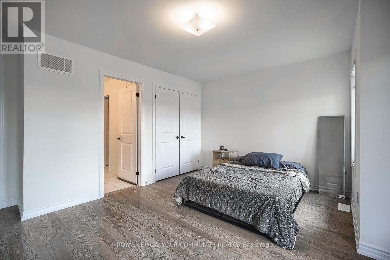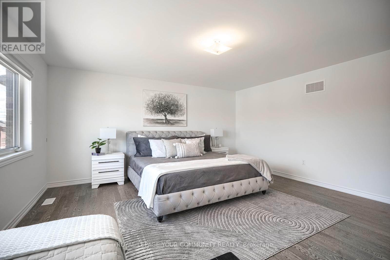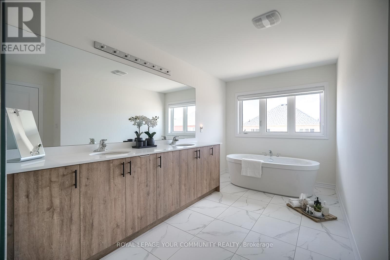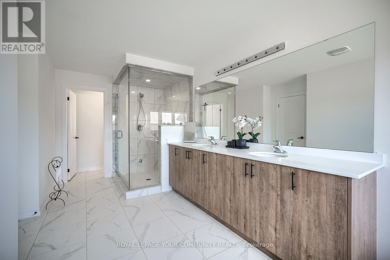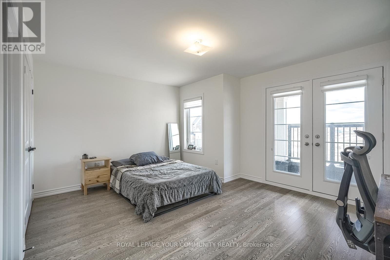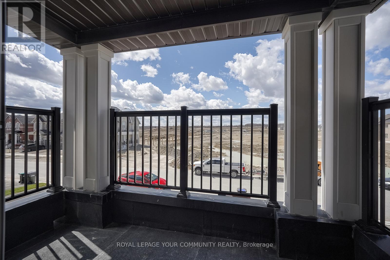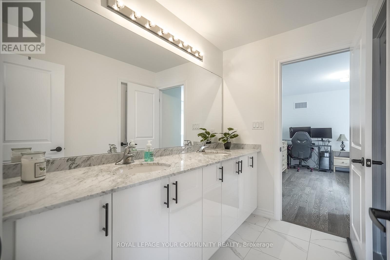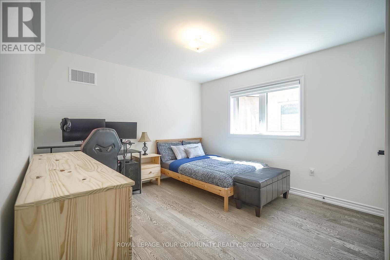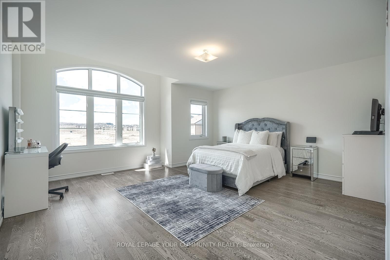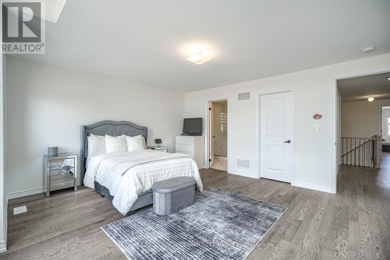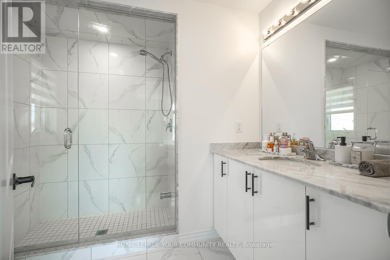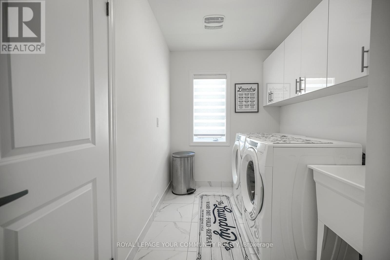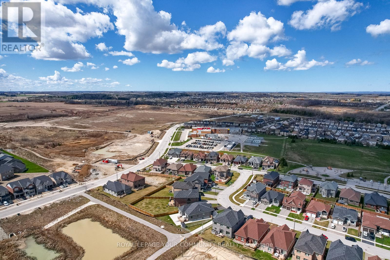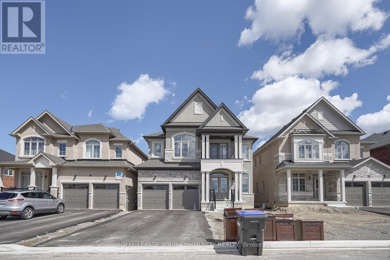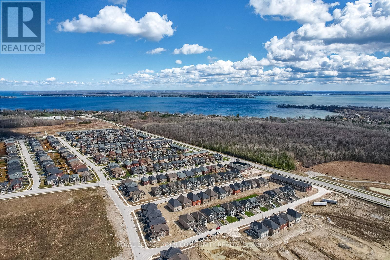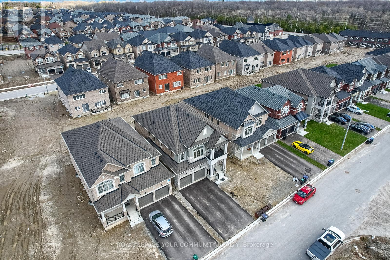1545 Prentice Rd Innisfil, Ontario - MLS#: N8253570
$1,299,000
BEAUTIFUL AND WELCOMING 2-STOREY HOME IN THE NICEST AND SAFEST AREAS IN INNISFIL. GREAT NEIGHBORHOOD TO RAISE A YOUNG FAMILY IN. WALKING DISTANCE TO BEACHES AND GOLF COURSE. MANY UPGRADES HIGH QUALITY FINISHES AND A GREAT FLOOR PLAN LAYOUT MAKE IT A PLEASURE TO LIVE IN THIS 3200 SQ FT HOME. MAIN FLOOR FEATURES AN OPEN CONCEPT WITH 9 FT CEILINGS. SECOND FLOOR HAS FOUR SPACIOUS BEDROOMS, TWO OF WHICH WITH ENSUITE BATHROOMS AND WALK-IN CLOSETS, AND TWO SHARE A SEMI-ENSUITE. THE SECOND FLOOR ALSO FEATURES A LARGE LAUNDRY ROOM WITH PLENTY OF CABINETS. IN THE BASEMENT THERE ARE HOOK-UPS FOR A SECOND LAUNDRY. THE GARAGE IS A THREE CAR GARAGE WITH TWO OF THE SPACES IN TANDEM. **** EXTRAS **** ALL EXISTING APPLIANCES IN KITCHEN, ALL WINDOW COVERINGS, ALL LIGHT FIXTURES, WASHER & DRYER ON 2ND FLOOR, CENTRAL VACUUMING SYSTEM WITH ACCESSORIES. (id:51158)
MLS# N8253570 – FOR SALE : 1545 Prentice Rd Rural Innisfil Innisfil – 4 Beds, 4 Baths Detached House ** BEAUTIFUL AND WELCOMING 2-STOREY HOME IN THE NICEST AND SAFEST AREAS IN INNISFIL. GREAT NEIGHBORHOOD TO RAISE A YOUNG FAMILY IN. WALKING DISTANCE TO BEACHES AND GOLF COURSE. MANY UPGRADES HIGH QUALITY FINISHES AND A GREAT FLOOR PLAN LAYOUT MAKE IT A PLEASURE TO LIVE IN THIS 3200 SQ FT HOME. MAIN FLOOR FEATURES AN OPEN CONCEPT WITH 9 FT CEILINGS. SECOND FLOOR HAS FOUR SPACIOUS BEDROOMS, TWO OF WHICH WITH ENSUITE BATHROOMS AND WALK-IN CLOSETS, AND TWO SHARE A SEMI-ENSUITE. THE SECOND FLOOR ALSO FEATURES A LARGE LAUNDRY ROOM WITH PLENTY OF CABINETS. IN THE BASEMENT THERE ARE HOOK-UPS FOR A SECOND LAUNDRY. THE GARAGE IS A THREE CAR GARAGE WITH TWO OF THE SPACES IN TANDEM. **** EXTRAS **** ALL EXISTING APPLIANCES IN KITCHEN, ALL WINDOW COVERINGS, ALL LIGHT FIXTURES, WASHER & DRYER ON 2ND FLOOR, CENTRAL VACUUMING SYSTEM WITH ACCESSORIES. (id:51158) ** 1545 Prentice Rd Rural Innisfil Innisfil **
⚡⚡⚡ Disclaimer: While we strive to provide accurate information, it is essential that you to verify all details, measurements, and features before making any decisions.⚡⚡⚡
📞📞📞Please Call me with ANY Questions, 416-477-2620📞📞📞
Property Details
| MLS® Number | N8253570 |
| Property Type | Single Family |
| Community Name | Rural Innisfil |
| Amenities Near By | Beach, Schools |
| Community Features | School Bus |
| Parking Space Total | 7 |
About 1545 Prentice Rd, Innisfil, Ontario
Building
| Bathroom Total | 4 |
| Bedrooms Above Ground | 4 |
| Bedrooms Total | 4 |
| Basement Development | Unfinished |
| Basement Type | N/a (unfinished) |
| Construction Style Attachment | Detached |
| Cooling Type | Central Air Conditioning |
| Exterior Finish | Brick |
| Fireplace Present | Yes |
| Heating Fuel | Natural Gas |
| Heating Type | Forced Air |
| Stories Total | 2 |
| Type | House |
Parking
| Garage |
Land
| Acreage | No |
| Land Amenities | Beach, Schools |
| Size Irregular | 42.01 X 114.87 Ft |
| Size Total Text | 42.01 X 114.87 Ft |
Rooms
| Level | Type | Length | Width | Dimensions |
|---|---|---|---|---|
| Second Level | Primary Bedroom | 4.97 m | 3.53 m | 4.97 m x 3.53 m |
| Second Level | Bedroom 2 | 4.97 m | 3.53 m | 4.97 m x 3.53 m |
| Second Level | Bedroom 3 | 4.66 m | 3.75 m | 4.66 m x 3.75 m |
| Second Level | Bedroom 4 | 5.03 m | 2 m | 5.03 m x 2 m |
| Ground Level | Living Room | 5.19 m | 3.66 m | 5.19 m x 3.66 m |
| Ground Level | Dining Room | Measurements not available | ||
| Ground Level | Great Room | 5.88 m | 4.58 m | 5.88 m x 4.58 m |
| Ground Level | Kitchen | 5.18 m | 4.88 m | 5.18 m x 4.88 m |
| Ground Level | Office | 3.35 m | 2.75 m | 3.35 m x 2.75 m |
Utilities
| Sewer | Installed |
| Natural Gas | Installed |
| Electricity | Installed |
| Cable | Available |
https://www.realtor.ca/real-estate/26779026/1545-prentice-rd-innisfil-rural-innisfil
Interested?
Contact us for more information

