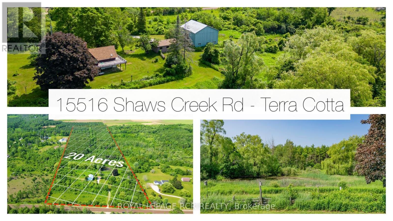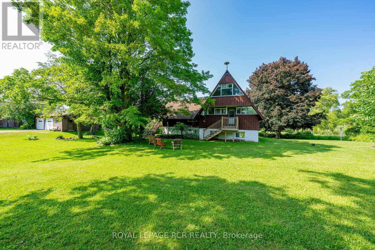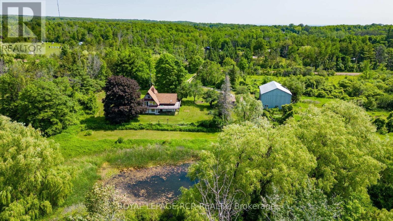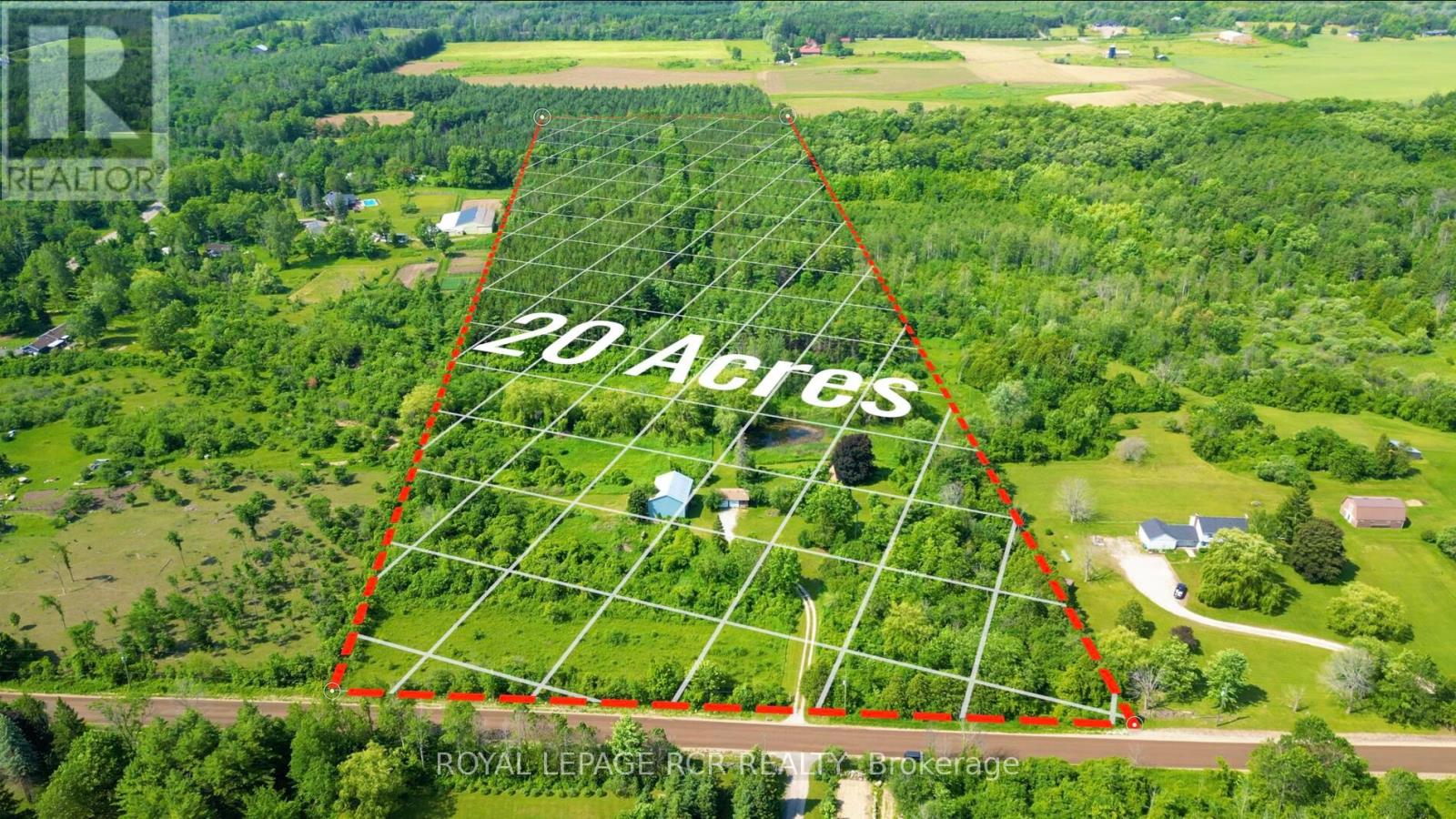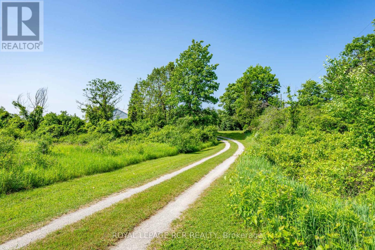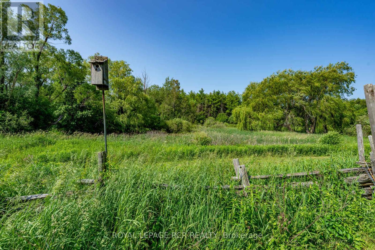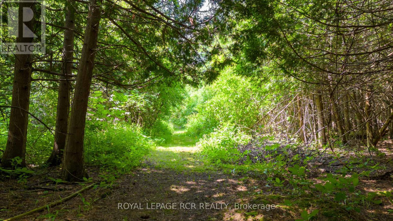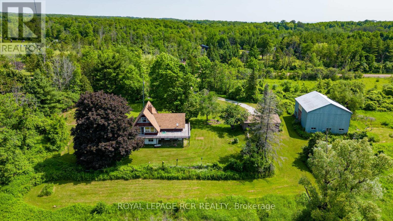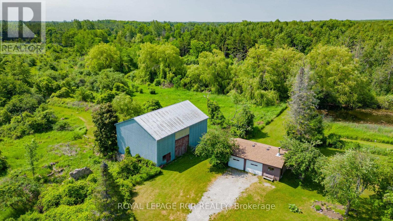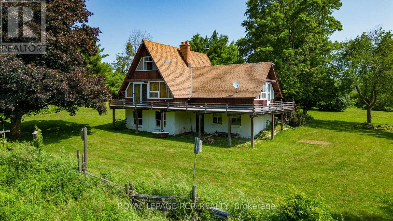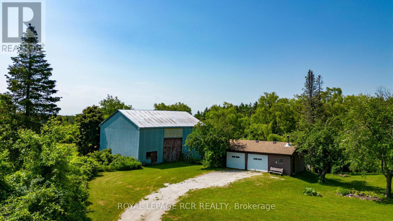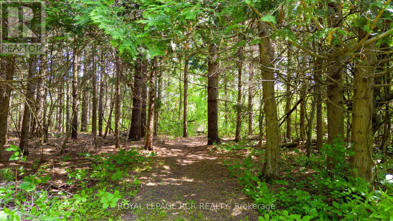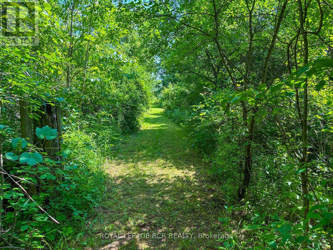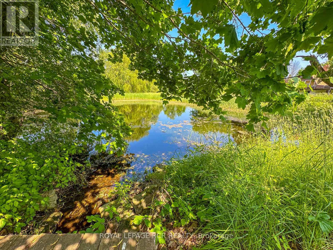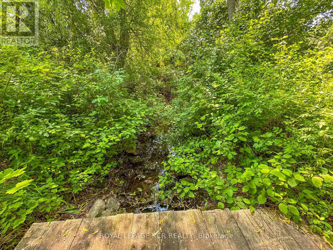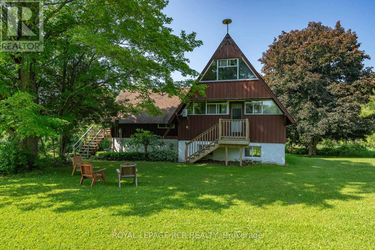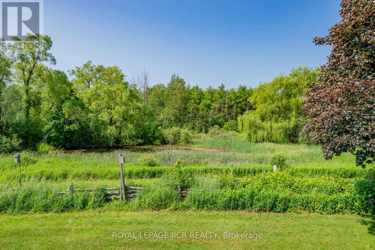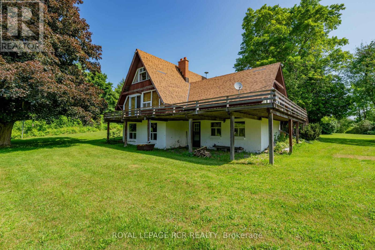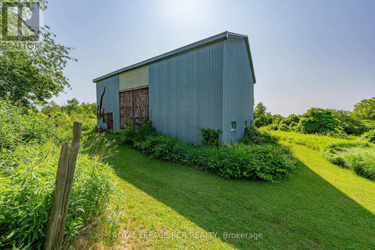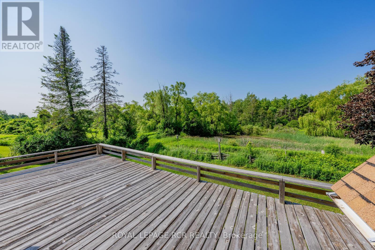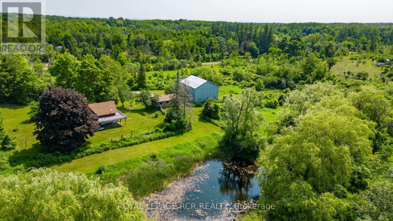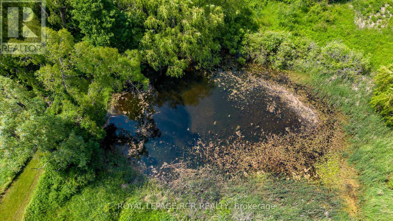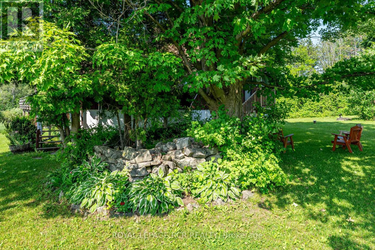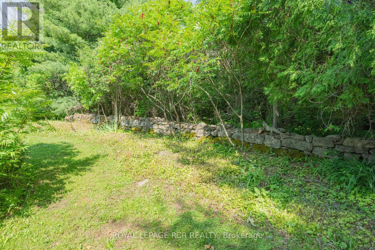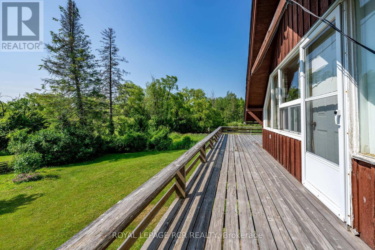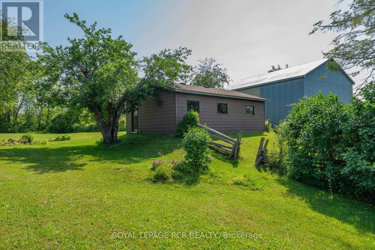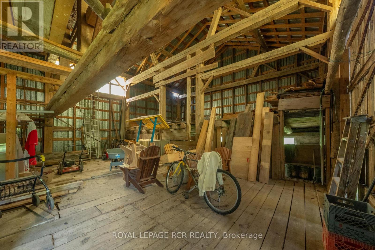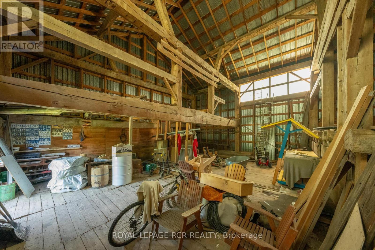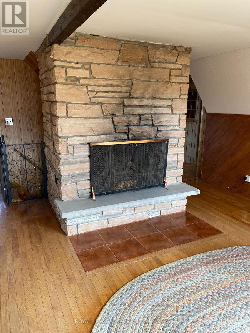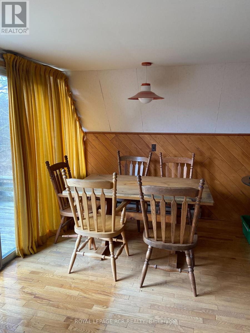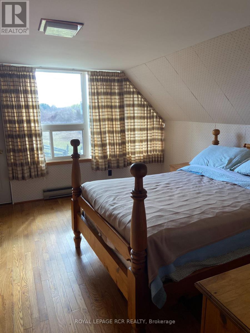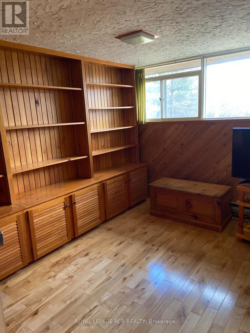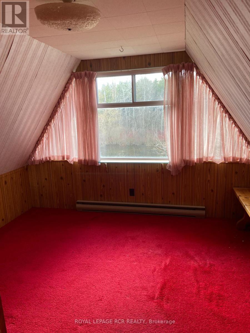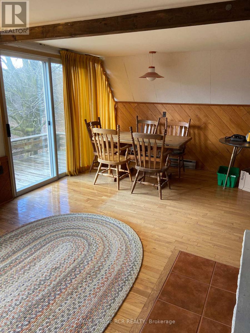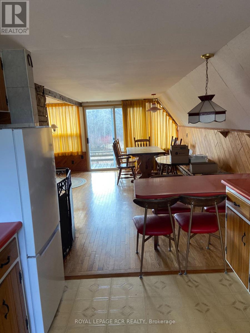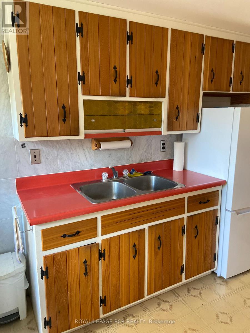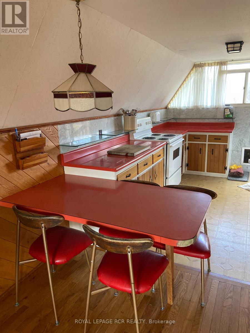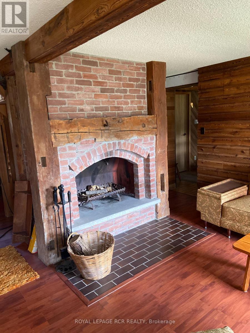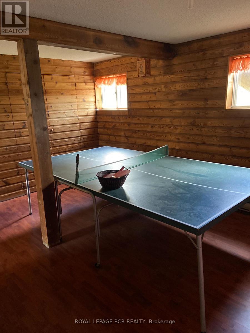15516 Shaws Creek Rd Caledon, Ontario - MLS#: W8146116
$1,499,900
A fantastic opportunity to build your dream home without development fees or update the existing house on 20 acres in South Caledon. The first time offered for sale, this property is situated in a fabulous location between Belfountain and Terra Cotta. The extremely private setting features a custom-built A-frame 3 bedroom house with a finished walk-out basement. Multiple walk-outs from the living room, primary bedroom and kitchen with wonderful views of the pond and surrounding countryside. A lovely stream runs across the property and into the pond which can be skated on in the winter months and swam in in the the summer. Groomed trail to the back of the property where there is an abundance of wildlife, including deer. Sugar maples have been tapped in the past or pick your fiddleheads. Please note that this property falls under the jurisdiction of the Credit Valley Conservation Authority. Approximately 90% of property is zoned A2-Rural with the balance as EPA2. **** EXTRAS **** Outbuildings include a detached double car garage and a huge barn/workshop with 3 stalls. Original stone foundation from the bank barn in is in place and the original beams have been used in the shop. Gorgeous stone wall close to the house. (id:51158)
Description
Located in the serene town of Caledon, 15516 SHAW’S CREEK RD presents an unparalleled opportunity to bring your dream home to life on a sprawling 20-acre parcel of land. Boasting a prime position nestled between the charming communities of Belfountain and Terra Cotta, this property offers a rare chance to own a slice of paradise in South Caledon. An exquisite custom-built A-frame 3 bedroom house with a fully finished walk-out basement stands ready to be transformed, while a host of natural wonders, including a tranquil pond and mesmerizing countryside vistas, provide the perfect backdrop for your new chapter.
Key Features
1. **Prime Location**: Situated in a coveted area of South Caledon, this property offers the ideal blend of privacy and convenience, with easy access to surrounding amenities and attractions.
2. **Custom A-Frame House**: The existing 3 bedroom A-frame house boasts a unique architectural design and a functional layout that can be tailored to suit your personal style and preferences.
3. **Scenic Views**: Enjoy multiple walk-outs from the living room, primary bedroom, and kitchen, each offering breathtaking views of the pond, lush greenery, and rolling countryside.
4. **Natural Oasis**: Immerse yourself in nature with a picturesque stream meandering through the property, a pond perfect for skating in winter and swimming in summer, and a groomed trail leading to a wildlife-rich sanctuary at the back of the land.
5. **Outbuildings and Amenities**: The property includes a detached double car garage, a spacious barn/workshop with 3 stalls, and original stone foundations that add character and history to the landscape.
Questions and Answers
**Q1. What makes this property stand out in the market?**
A1. The unique combination of a prime location in South Caledon, a custom A-frame house with stunning views, and ample acreage for endless possibilities sets this property apart from the rest.
**Q2. Can I customize the existing house or build a new home on the land?**
A2. Whether you choose to renovate the existing house to your liking or start fresh with a new construction, this property offers the flexibility to create the home of your dreams.
**Q3. Are there any restrictions or regulations governing the use of the land?**
A3. It is important to note that this property falls under the jurisdiction of the Credit Valley Conservation Authority, ensuring that environmental protections are in place to maintain the natural beauty of the area.
**Q4. What amenities are included with the property?**
A4. In addition to the custom A-frame house, the property features outbuildings such as a garage and barn/workshop, offering ample space for storage, hobbies, or potential future projects.
**Q5. How does the surrounding landscape enhance the property’s appeal?**
A5. The tranquil pond, meandering stream, groomed trail, and abundance of wildlife create a serene and enchanting atmosphere that invites you to reconnect with nature and enjoy the beauty of the great outdoors.
⚡⚡⚡ Disclaimer: While we strive to provide accurate information, it is essential that you to verify all details, measurements, and features before making any decisions.⚡⚡⚡
📞📞📞Please Call me with ANY Questions, 416-477-2620📞📞📞
Property Details
| MLS® Number | W8146116 |
| Property Type | Single Family |
| Community Name | Rural Caledon |
| Features | Conservation/green Belt |
| Parking Space Total | 12 |
About 15516 Shaws Creek Rd, Caledon, Ontario
Building
| Bathroom Total | 2 |
| Bedrooms Above Ground | 3 |
| Bedrooms Total | 3 |
| Basement Development | Finished |
| Basement Features | Walk Out |
| Basement Type | N/a (finished) |
| Construction Style Attachment | Detached |
| Exterior Finish | Wood |
| Fireplace Present | Yes |
| Heating Fuel | Electric |
| Heating Type | Baseboard Heaters |
| Stories Total | 2 |
| Type | House |
Parking
| Detached Garage |
Land
| Acreage | Yes |
| Sewer | Septic System |
| Size Irregular | 576.09 X 1532.13 Ft ; 20 Acres |
| Size Total Text | 576.09 X 1532.13 Ft ; 20 Acres|10 - 24.99 Acres |
| Surface Water | Lake/pond |
Rooms
| Level | Type | Length | Width | Dimensions |
|---|---|---|---|---|
| Second Level | Bedroom 2 | 3.56 m | 3.39 m | 3.56 m x 3.39 m |
| Second Level | Bedroom 3 | 3.39 m | 3.28 m | 3.39 m x 3.28 m |
| Basement | Recreational, Games Room | 5.37 m | 3.34 m | 5.37 m x 3.34 m |
| Basement | Games Room | 4.59 m | 3 m | 4.59 m x 3 m |
| Basement | Laundry Room | 4.31 m | 3.43 m | 4.31 m x 3.43 m |
| Main Level | Kitchen | 4.54 m | 2.87 m | 4.54 m x 2.87 m |
| Main Level | Living Room | 5.84 m | 4.42 m | 5.84 m x 4.42 m |
| Main Level | Office | 3.4 m | 2.85 m | 3.4 m x 2.85 m |
| Main Level | Primary Bedroom | 4.13 m | 3.67 m | 4.13 m x 3.67 m |
https://www.realtor.ca/real-estate/26629124/15516-shaws-creek-rd-caledon-rural-caledon
Interested?
Contact us for more information

