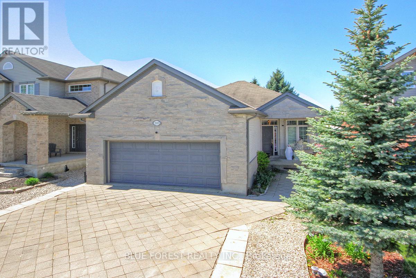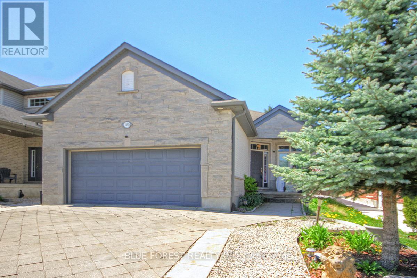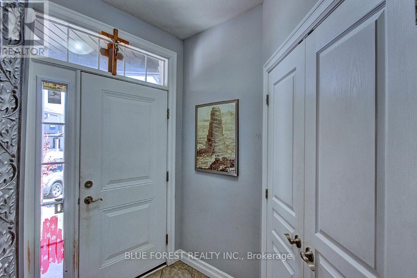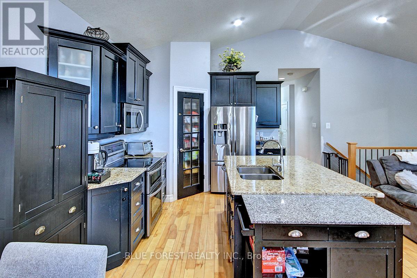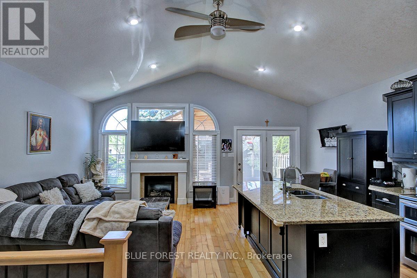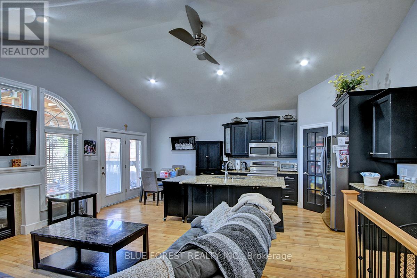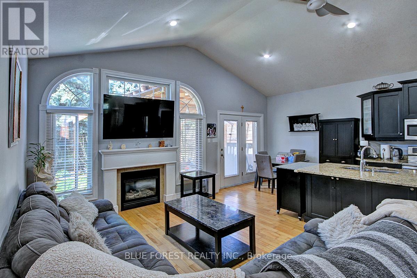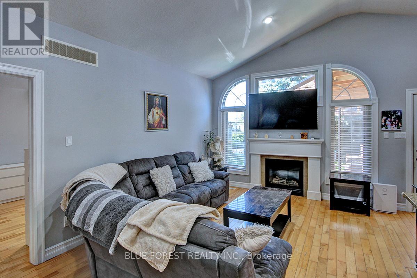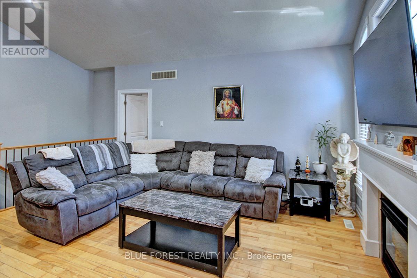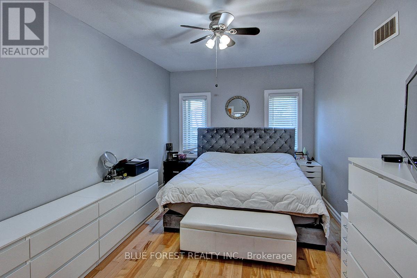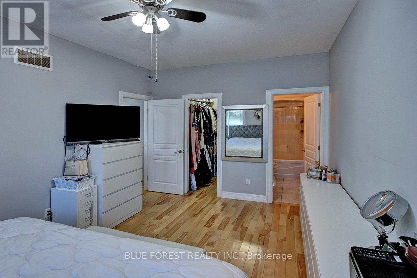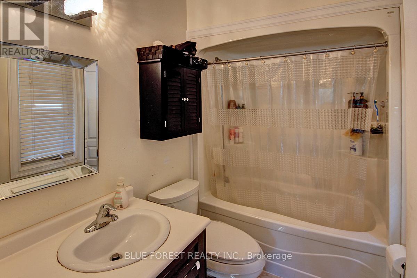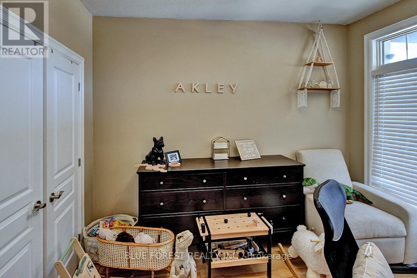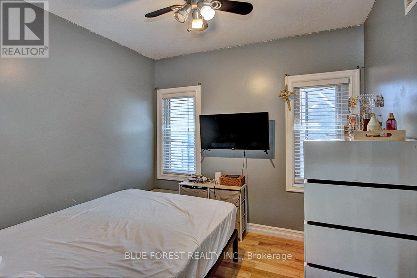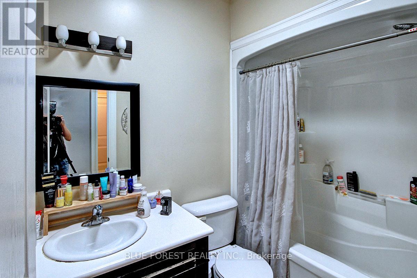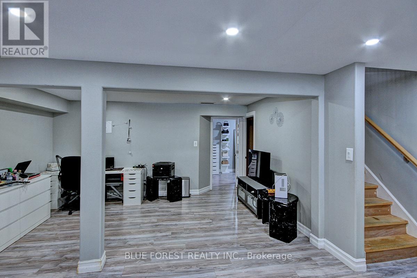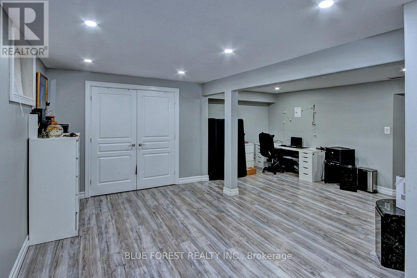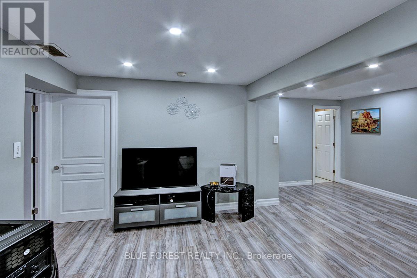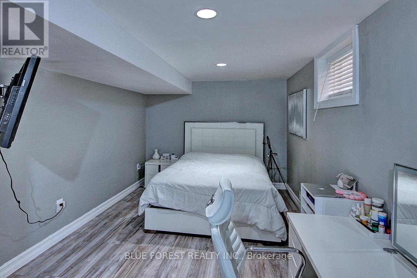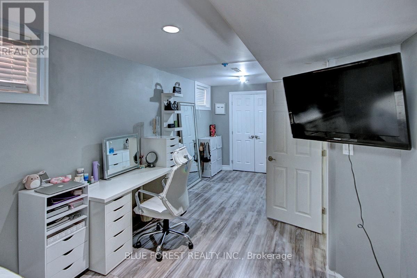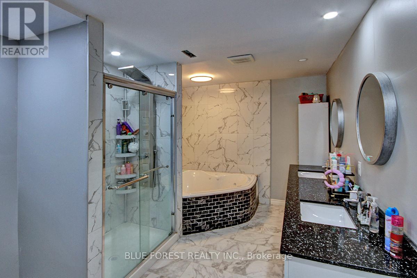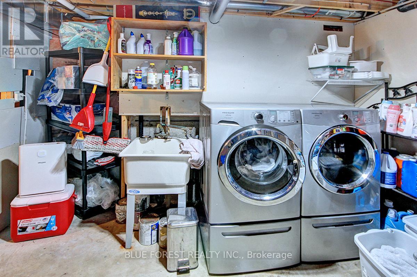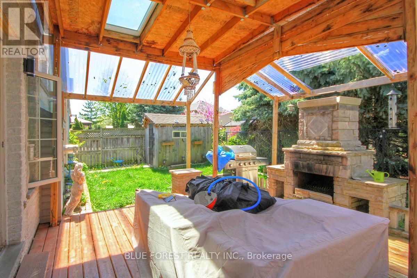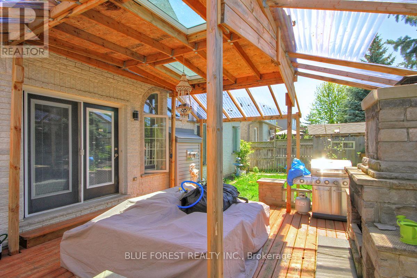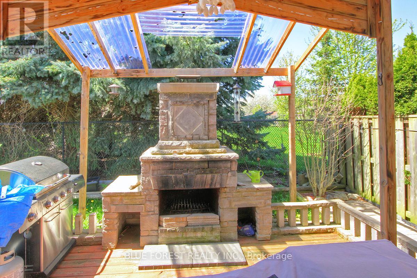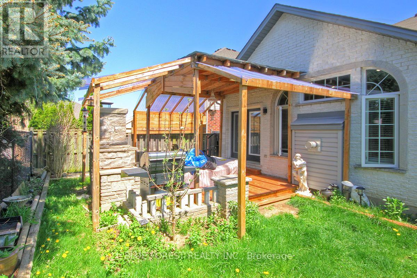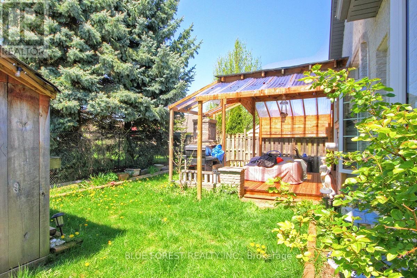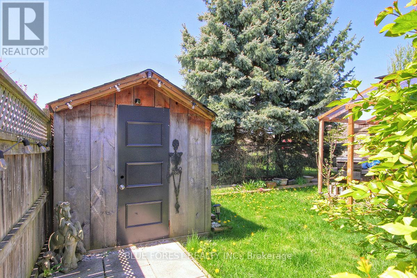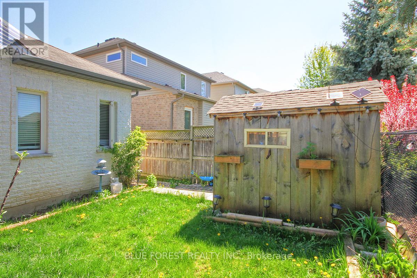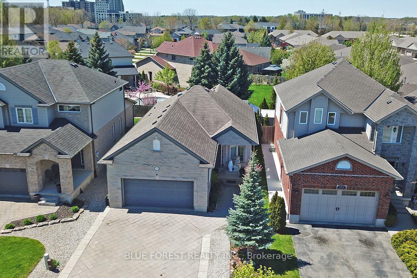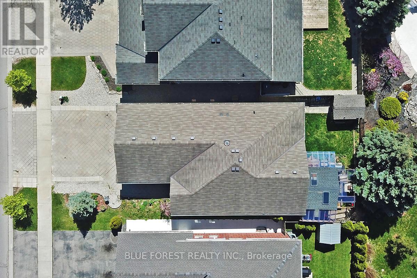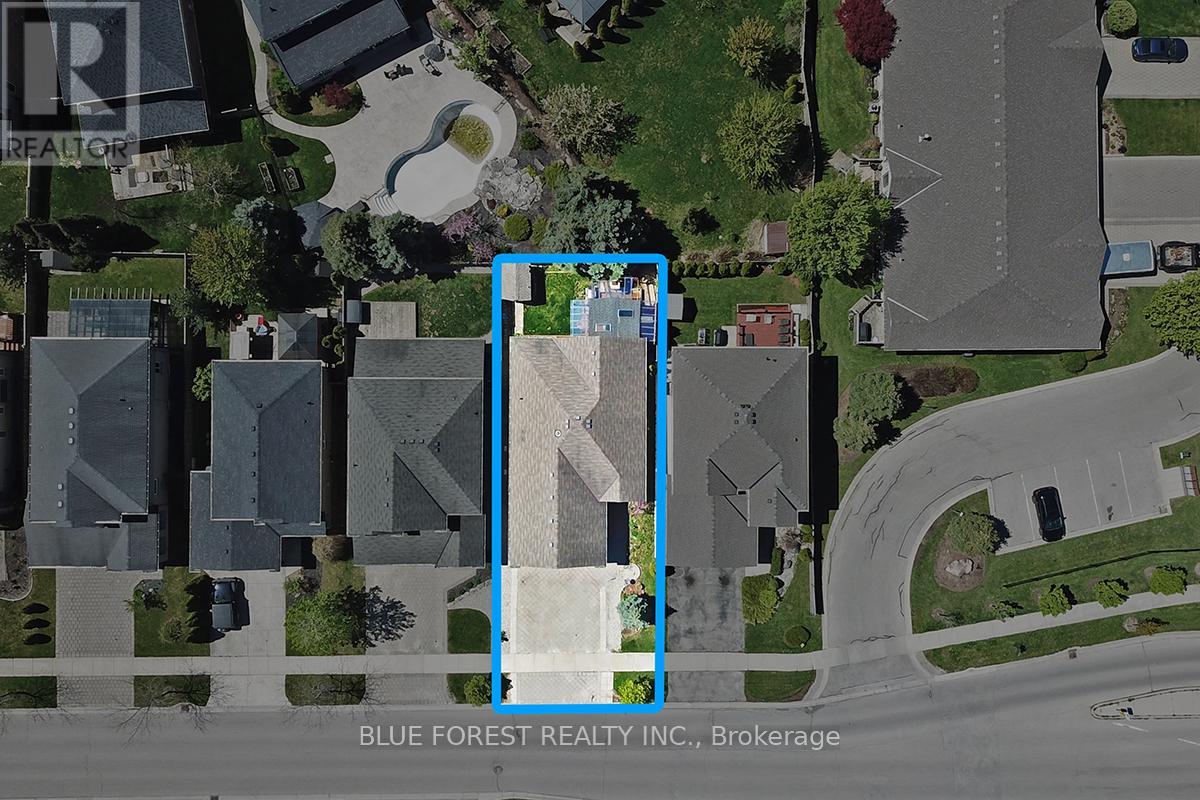1555 Coronation Drive London, Ontario - MLS#: X8303654
$749,900
Welcome to 1555 Coronation Drive! This lovely 3-bedroom bungalow with a 2-car garage features cathedral ceilings in the open-concept living room with a gas fireplace, a dining area, and a kitchen with a walk-in pantry and granite countertops. All three bedrooms are located on the main floor, with the primary bedroom boasting a 4-piece ensuite bathroom. Additionally, there is a second 4-piece bathroom, hardwood flooring, and a laundry room. The lower level offers a cold room, a 5-piece bathroom, and a fully fenced backyard. Conveniently located near schools, playgrounds, and a variety of amenities. (id:51158)
MLS# X8303654 – FOR SALE : 1555 Coronation Dr North I London – 3 Beds, 3 Baths Detached House ** Welcome to 1555 Coronation Drive! This lovely 3-bedroom bungalow with a 2-car garage features cathedral ceilings in the open-concept living room with a gas fireplace, a dining area, and a kitchen with a walk-in pantry and granite countertops. All three bedrooms are located on the main floor, with the primary bedroom boasting a 4-piece ensuite bathroom. Additionally, there is a second 4-piece bathroom, hardwood flooring, and a laundry room. The lower level offers a cold room, a 5-piece bathroom, and a fully fenced backyard. Conveniently located near schools, playgrounds, and a variety of amenities. (id:51158) ** 1555 Coronation Dr North I London **
⚡⚡⚡ Disclaimer: While we strive to provide accurate information, it is essential that you to verify all details, measurements, and features before making any decisions.⚡⚡⚡
📞📞📞Please Call me with ANY Questions, 416-477-2620📞📞📞
Property Details
| MLS® Number | X8303654 |
| Property Type | Single Family |
| Community Name | NorthI |
| Features | Carpet Free |
| Parking Space Total | 3 |
About 1555 Coronation Drive, London, Ontario
Building
| Bathroom Total | 3 |
| Bedrooms Above Ground | 3 |
| Bedrooms Total | 3 |
| Architectural Style | Bungalow |
| Basement Development | Finished |
| Basement Type | N/a (finished) |
| Construction Style Attachment | Detached |
| Cooling Type | Central Air Conditioning |
| Exterior Finish | Brick, Stone |
| Fireplace Present | Yes |
| Fireplace Total | 1 |
| Foundation Type | Poured Concrete |
| Heating Fuel | Natural Gas |
| Heating Type | Forced Air |
| Stories Total | 1 |
| Type | House |
| Utility Water | Municipal Water |
Parking
| Attached Garage |
Land
| Acreage | No |
| Sewer | Sanitary Sewer |
| Size Irregular | 40 X 98 Ft |
| Size Total Text | 40 X 98 Ft |
Rooms
| Level | Type | Length | Width | Dimensions |
|---|---|---|---|---|
| Lower Level | Recreational, Games Room | 5.82 m | 4.62 m | 5.82 m x 4.62 m |
| Lower Level | Cold Room | 2.92 m | 1.73 m | 2.92 m x 1.73 m |
| Main Level | Kitchen | 4.55 m | 2.57 m | 4.55 m x 2.57 m |
| Main Level | Living Room | 4.55 m | 3.17 m | 4.55 m x 3.17 m |
| Main Level | Primary Bedroom | 4.83 m | 3.15 m | 4.83 m x 3.15 m |
| Main Level | Bedroom 2 | 2.84 m | 2.74 m | 2.84 m x 2.74 m |
| Main Level | Bedroom 3 | 3.1 m | 2.74 m | 3.1 m x 2.74 m |
| Main Level | Laundry Room | 1.68 m | 1.68 m | 1.68 m x 1.68 m |
https://www.realtor.ca/real-estate/26844186/1555-coronation-drive-london-northi
Interested?
Contact us for more information

