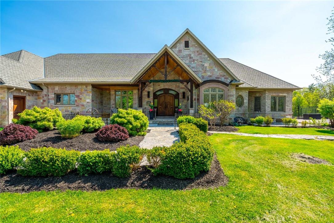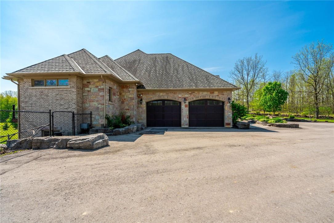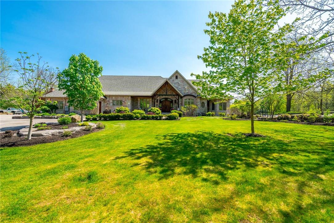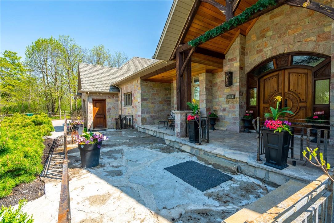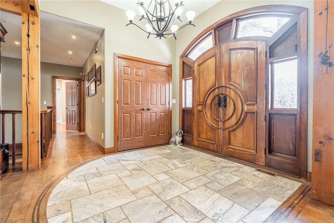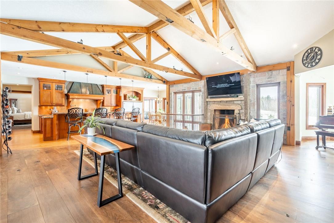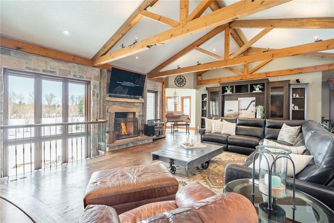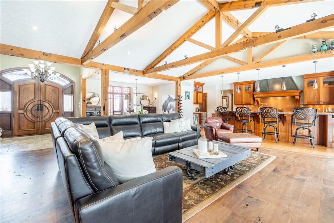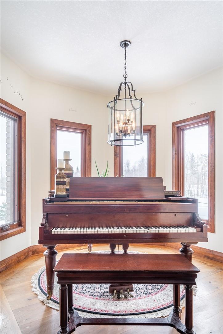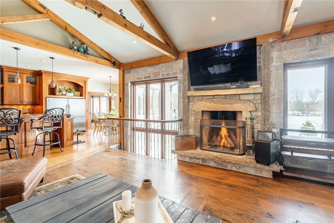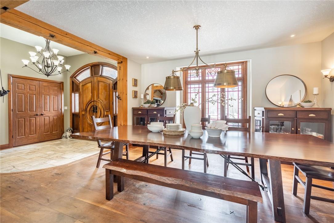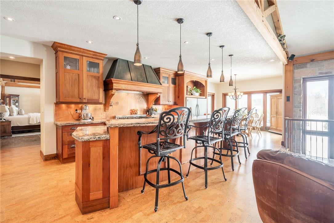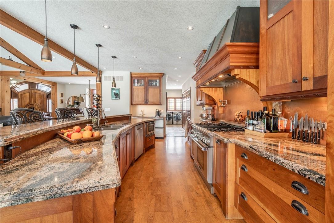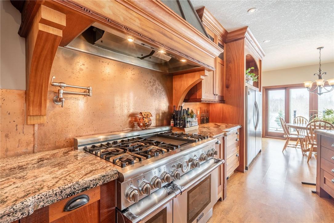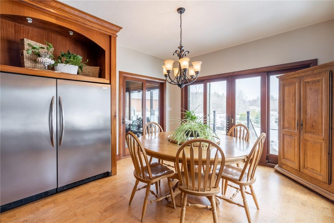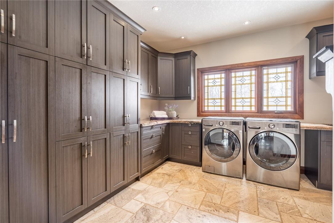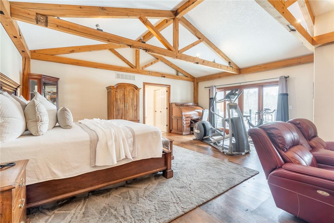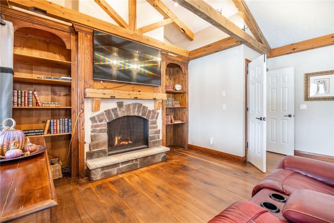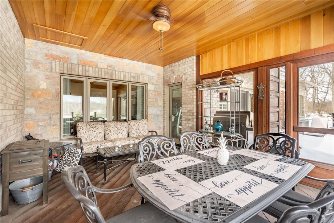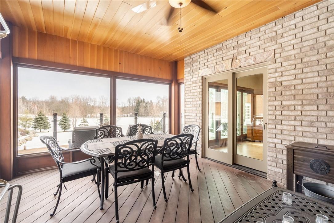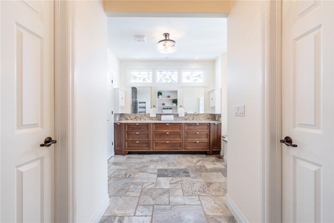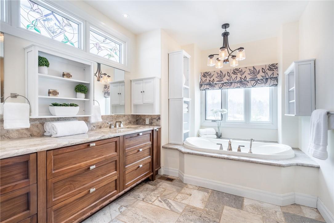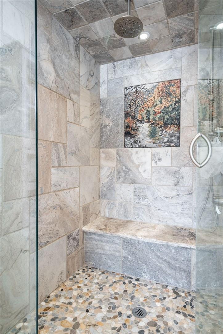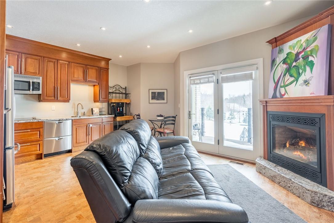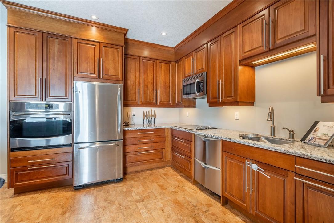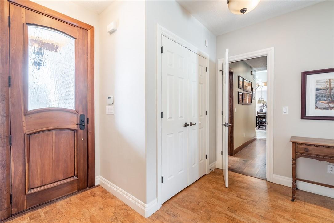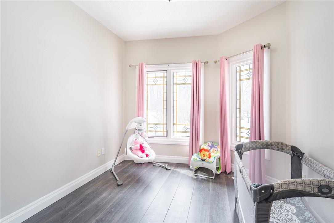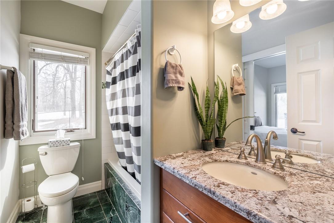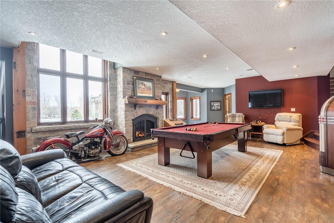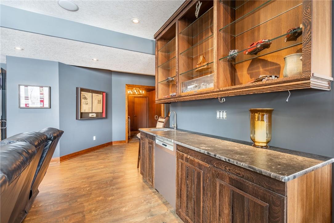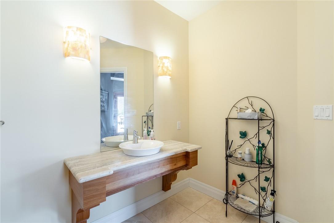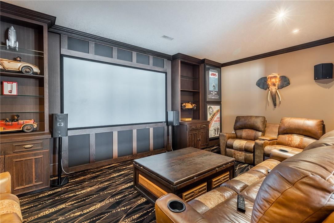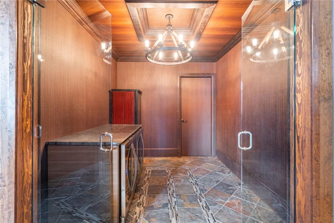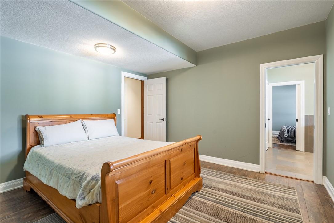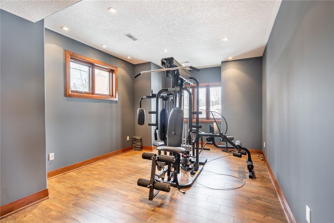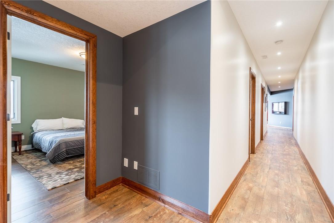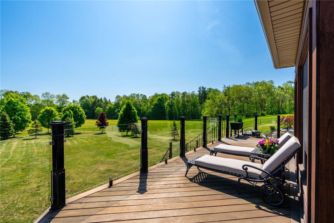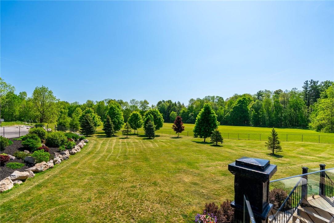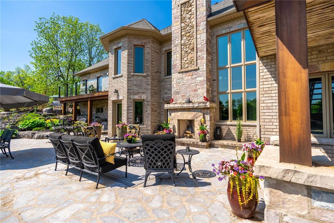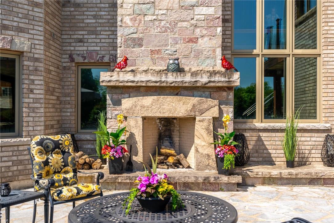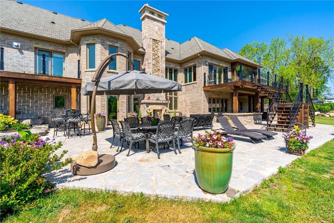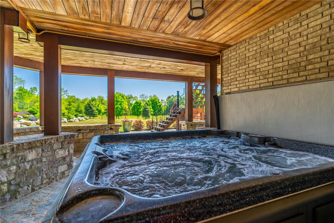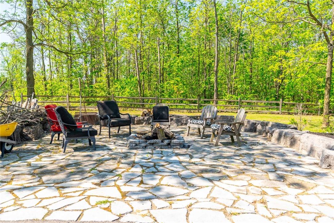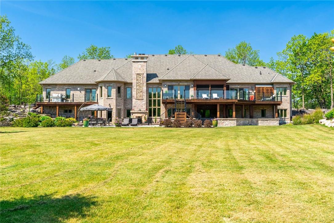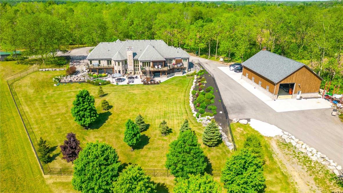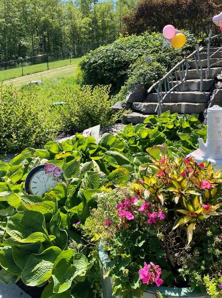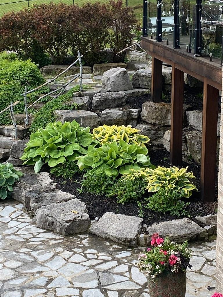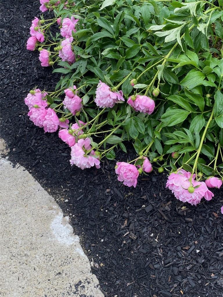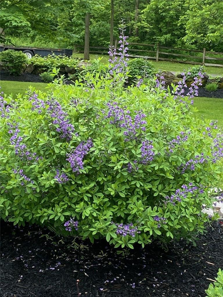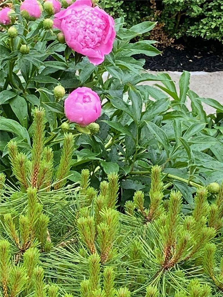1584 Centre Road Carlisle, Ontario - MLS#: H4185305
$5,850,000
Spectacular is the ideal word to describe this fabulous custom 88 acre rural estate property. No expense has been spared throughout this magnificent bungalow comprising 8,000 square feet of living space. Enter through hand carved hardwood front entrance doors to a very inviting great room with custom beams, wide plank walnut hardwood flooring with inlays and an impressive Indiana stone wood burning fireplace open to a kitchen/dining area that was designed to host large family get-togethers or parties. The primary retreat is what dreams are made of featuring an Indiana stone gas fireplace, sitting area and spa-like ensuite. Completing this level is a guest bedroom/office with ensuite and separate self contained apartment with 2 bedrooms, full kitchen/sitting area with gas fireplace and in-suite laundry. Lower level offers 2 additional bedrooms, large gym, wine room, theatre room and large recreation area with expansive windows and walkout to a gorgeous rear property. Sit on the oversized IPE deck, in the screened in porch or by the custom Indiana stone outdoor wood burning fireplace and take in the most incredible views this property has to offer. For the hobbyist there is a 40X60 heated workshop with 75 year 3 layer system shingles. Limestone walkways and stunning landscape. What a lifestyle! (id:51158)
Spectacular Custom Rural Estate Property with 88 Acres for Sale
Description:
Offering the perfect blend of luxury and serenity, this magnificent custom-built bungalow on 88 acres of pristine land is a dream come true. Located at 1584 Centre Road in Carlisle, this property is a true masterpiece that exudes elegance and sophistication at every turn. Boasting 8,000 square feet of meticulously designed living space, this rural estate is a sanctuary like no other. From the moment you step through the hand-carved hardwood front entrance doors, you’ll be captivated by the awe-inspiring beauty that surrounds you.
Key Features:
- Custom Design: Every inch of this bungalow has been thoughtfully crafted with exquisite details and high-quality finishes.
- Great Room: The spacious great room features custom beams, wide plank walnut hardwood flooring with inlays, and a stunning Indiana stone wood-burning fireplace, creating a cozy and inviting atmosphere.
- Primary Retreat: The primary bedroom is a luxurious sanctuary with an Indiana stone gas fireplace, a serene sitting area, and a spa-like ensuite bathroom, offering the ultimate in relaxation and comfort.
- Outdoor Oasis: The property boasts an oversized IPE deck, a screened-in porch, and a custom Indiana stone outdoor wood-burning fireplace, providing the perfect setting to enjoy the breathtaking views of the surrounding landscape.
- Workshop: For the hobbyist or entrepreneur, there is a 40X60 heated workshop with durable 75-year 3 layer system shingles, offering ample space for creative pursuits or business endeavors.
Questions and Answers:
Q: Is the property move-in ready?
A: Yes, this custom estate is meticulously maintained and is ready for you to call it home.
Q: What amenities does the property offer?
A: The property features a wine room, theatre room, large gym, and a self-contained apartment with two bedrooms, a full kitchen, and in-suite laundry.
Q: How is the outdoor space designed?
A: The outdoor space includes limestone walkways, stunning landscaping, and a captivating rear property with expansive windows to take in the breathtaking views.
Q: Is the location convenient for commuting?
A: The property is conveniently located in Carlisle, offering easy access to major highways and amenities while providing a peaceful retreat from the hustle and bustle of city life.
Q: What makes this property unique?
A: This rural estate property stands out for its impeccable craftsmanship, attention to detail, and unparalleled natural beauty, making it a one-of-a-kind sanctuary for discerning buyers seeking luxury and tranquility.
⚡⚡⚡ Disclaimer: While we strive to provide accurate information, it is essential that you to verify all details, measurements, and features before making any decisions.⚡⚡⚡
📞📞📞Please Call me with ANY Questions, 416-477-2620📞📞📞
Property Details
| MLS® Number | H4185305 |
| Property Type | Agriculture |
| Equipment Type | None |
| Farm Type | Farm, Hobby Farm |
| Features | Hobby Farm, Double Width Or More Driveway, Paved Driveway, Country Residential |
| Parking Space Total | 30 |
| Rental Equipment Type | None |
About 1584 Centre Road, Carlisle, Ontario
Building
| Bathroom Total | 6 |
| Bedrooms Above Ground | 4 |
| Bedrooms Below Ground | 2 |
| Bedrooms Total | 6 |
| Appliances | Dishwasher, Dryer, Microwave, Refrigerator, Washer, Hot Tub, Range, Window Coverings |
| Architectural Style | Bungalow |
| Basement Development | Finished |
| Basement Type | Full (finished) |
| Construction Style Attachment | Detached |
| Cooling Type | Central Air Conditioning |
| Exterior Finish | Brick, Stone |
| Fireplace Fuel | Electric,gas |
| Fireplace Present | Yes |
| Fireplace Type | Other - See Remarks,other - See Remarks |
| Foundation Type | Poured Concrete |
| Half Bath Total | 1 |
| Heating Fuel | Natural Gas |
| Heating Type | Forced Air |
| Stories Total | 1 |
| Size Exterior | 3944 Sqft |
| Size Interior | 3944 Sqft |
| Utility Water | Drilled Well, Well |
Parking
| Attached Garage | |
| Detached Garage |
Land
| Acreage | Yes |
| Sewer | Septic System |
| Size Depth | 1481 Ft |
| Size Frontage | 1541 Ft |
| Size Irregular | 88 |
| Size Total | 88 Ac|50 - 100 Acres |
| Size Total Text | 88 Ac|50 - 100 Acres |
| Zoning Description | A2, P7 |
Rooms
| Level | Type | Length | Width | Dimensions |
|---|---|---|---|---|
| Lower Level | Utility Room | 8' 2'' x 4' 7'' | ||
| Lower Level | Utility Room | 14' 1'' x 8' 7'' | ||
| Lower Level | Utility Room | 31' 3'' x 23' 11'' | ||
| Lower Level | Storage | 9' 4'' x 4' 1'' | ||
| Lower Level | Storage | 17' 11'' x 15' 1'' | ||
| Lower Level | Cold Room | 13' 7'' x 10' 0'' | ||
| Lower Level | 3pc Bathroom | Measurements not available | ||
| Lower Level | Bedroom | 13' 2'' x 12' 9'' | ||
| Lower Level | 4pc Ensuite Bath | Measurements not available | ||
| Lower Level | Bedroom | 12' 10'' x 12' 4'' | ||
| Lower Level | Wine Cellar | 9' 11'' x 8' 3'' | ||
| Lower Level | Exercise Room | 19' 4'' x 11' 6'' | ||
| Lower Level | Games Room | 14' 4'' x 12' 2'' | ||
| Lower Level | Media | 20' 11'' x 15' 10'' | ||
| Lower Level | Recreation Room | 31' 6'' x 17' 2'' | ||
| Ground Level | 2pc Bathroom | Measurements not available | ||
| Ground Level | Laundry Room | 4' 10'' x 3' 0'' | ||
| Ground Level | Laundry Room | 14' 9'' x 11' 5'' | ||
| Ground Level | Bedroom | 11' 0'' x 10' 0'' | ||
| Ground Level | 4pc Ensuite Bath | Measurements not available | ||
| Ground Level | Bedroom | 13' 0'' x 11' 6'' | ||
| Ground Level | 3pc Ensuite Bath | Measurements not available | ||
| Ground Level | Bedroom | 15' 3'' x 11' 1'' | ||
| Ground Level | 5pc Ensuite Bath | Measurements not available | ||
| Ground Level | Sitting Room | 13' 3'' x 12' 5'' | ||
| Ground Level | Primary Bedroom | 22' 4'' x 16' 1'' | ||
| Ground Level | Other | 9' 8'' x 9' 7'' | ||
| Ground Level | Kitchen | 17' 7'' x 14' 2'' | ||
| Ground Level | Breakfast | 12' 5'' x 9' 11'' | ||
| Ground Level | Eat In Kitchen | 24' 4'' x 12' 5'' | ||
| Ground Level | Great Room | 23' 4'' x 21' 7'' | ||
| Ground Level | Dining Room | 15' 7'' x 13' 2'' |
https://www.realtor.ca/real-estate/26595922/1584-centre-road-carlisle
Interested?
Contact us for more information

