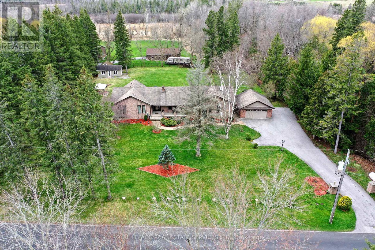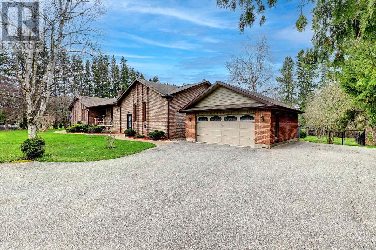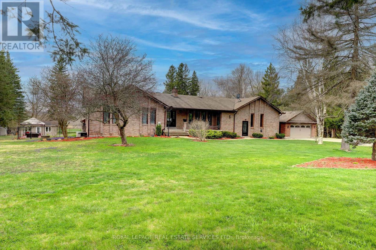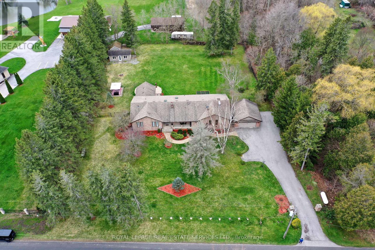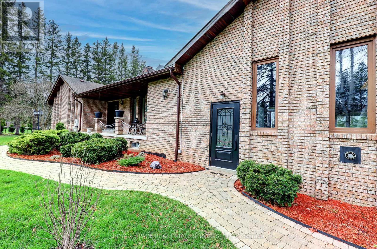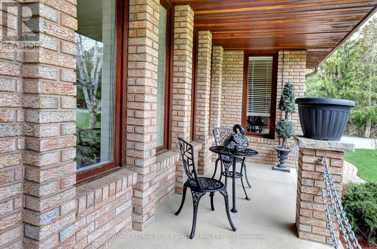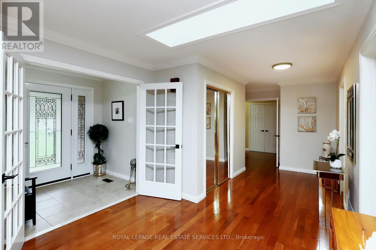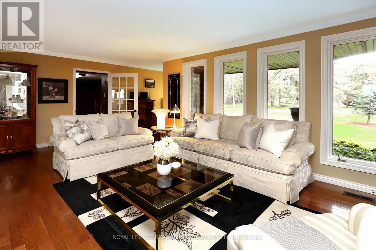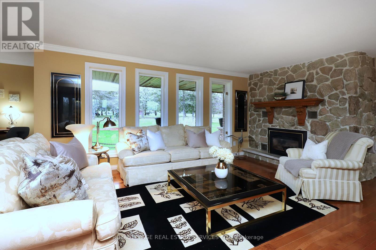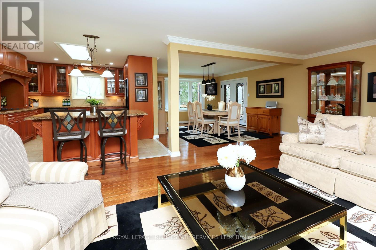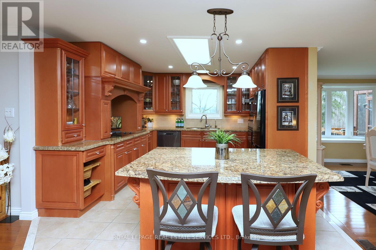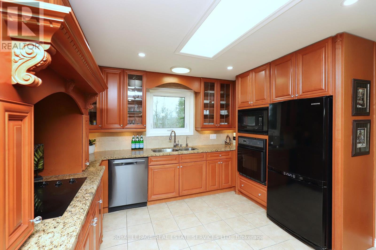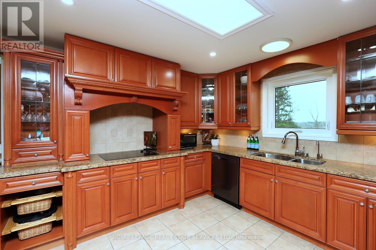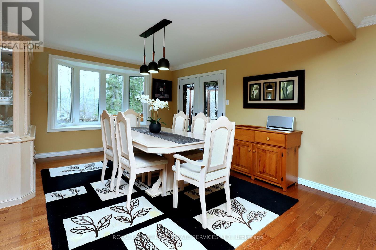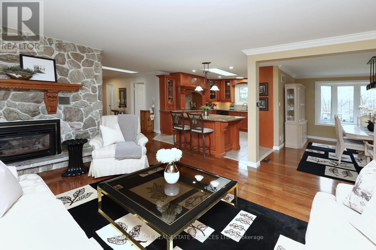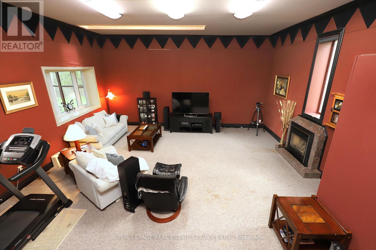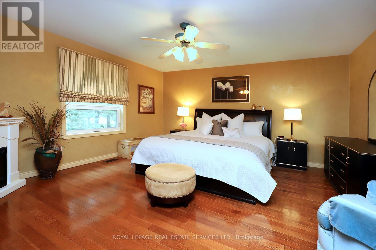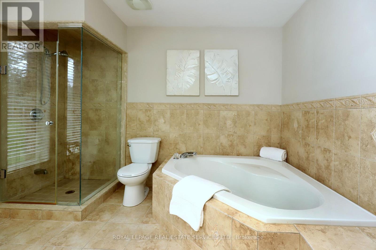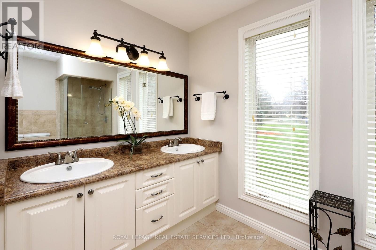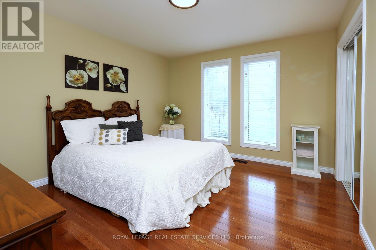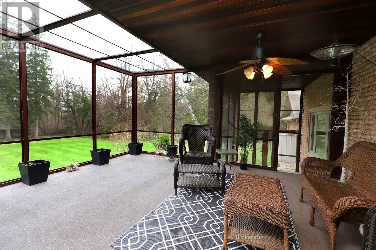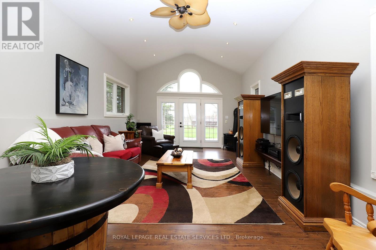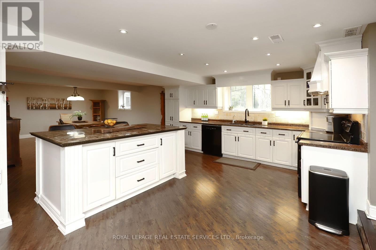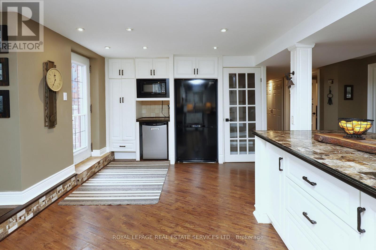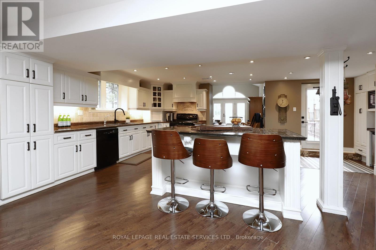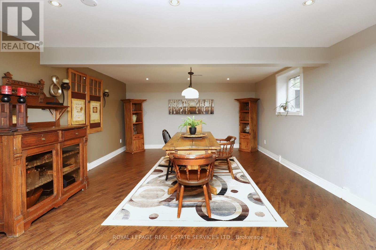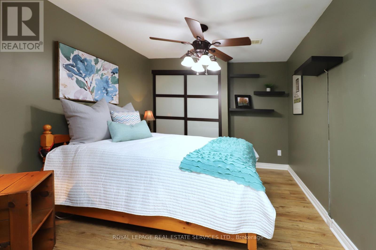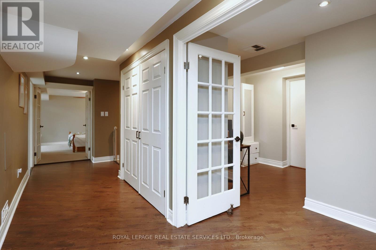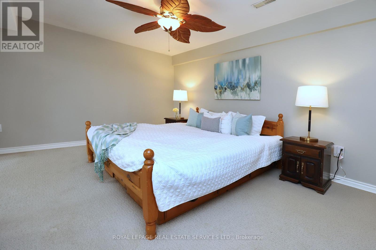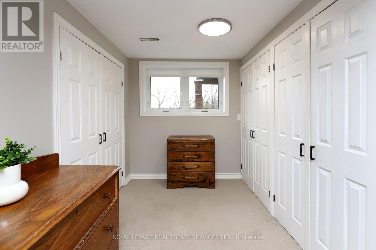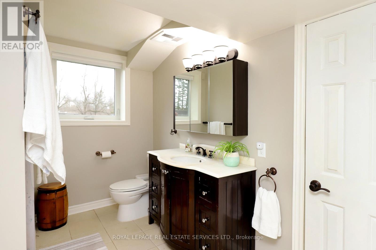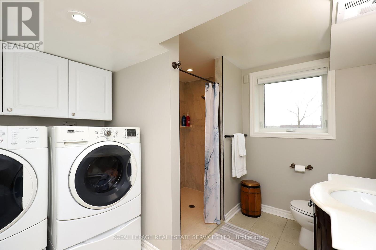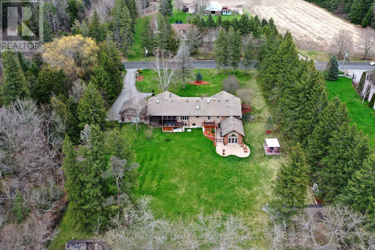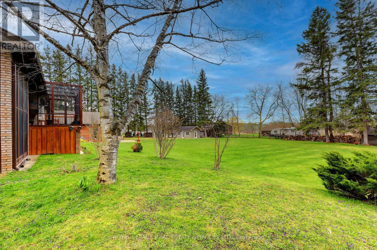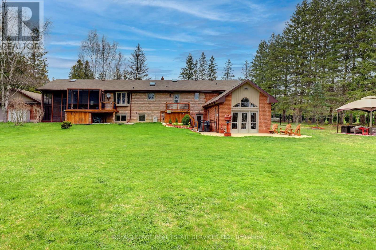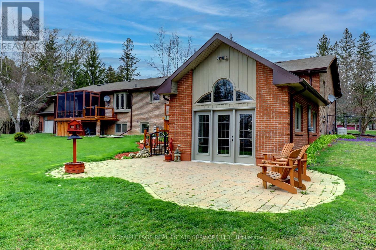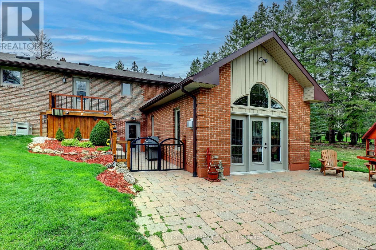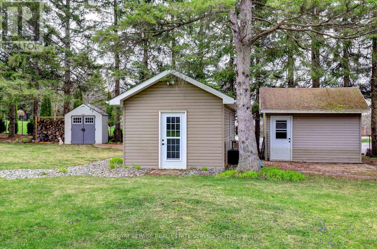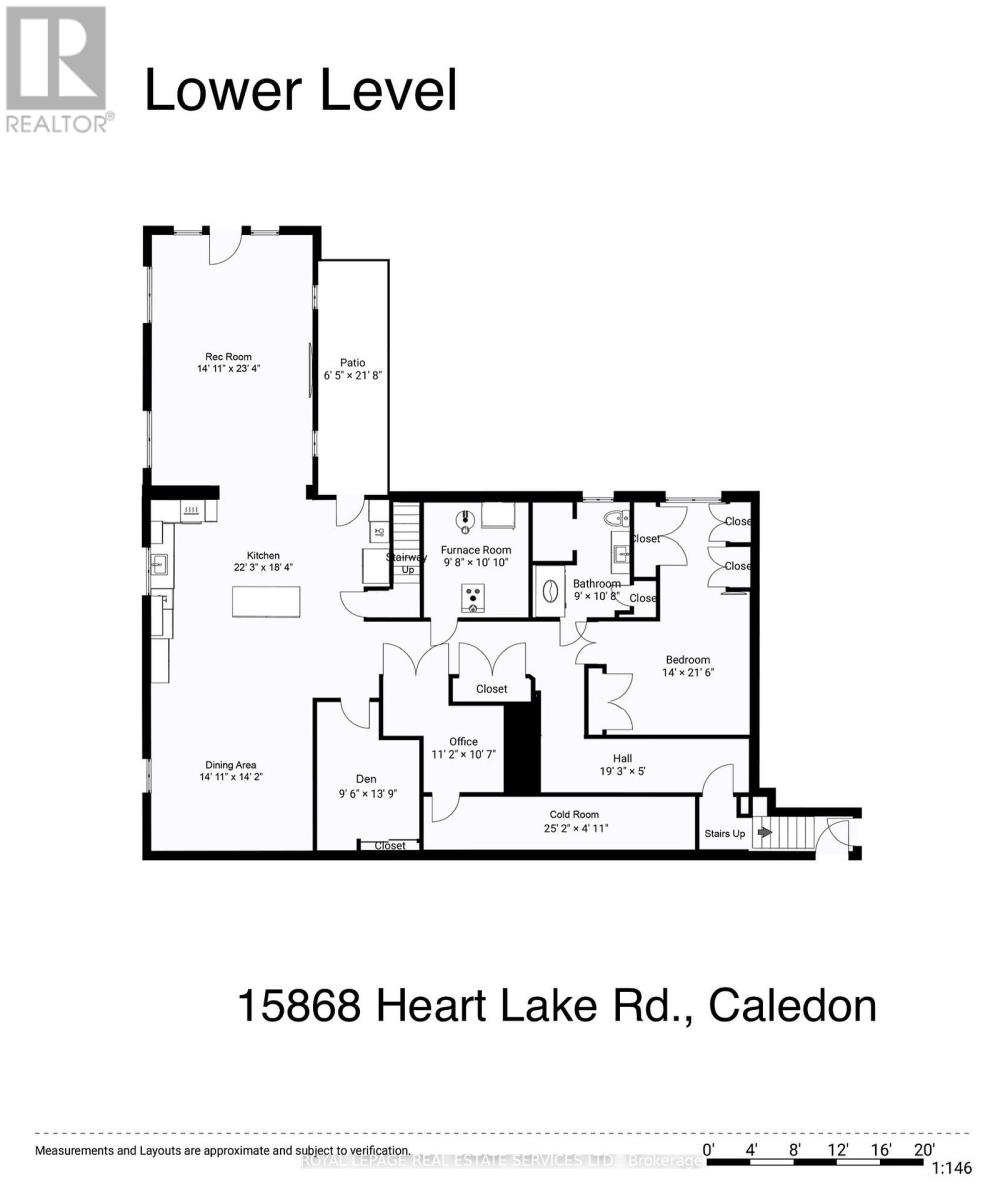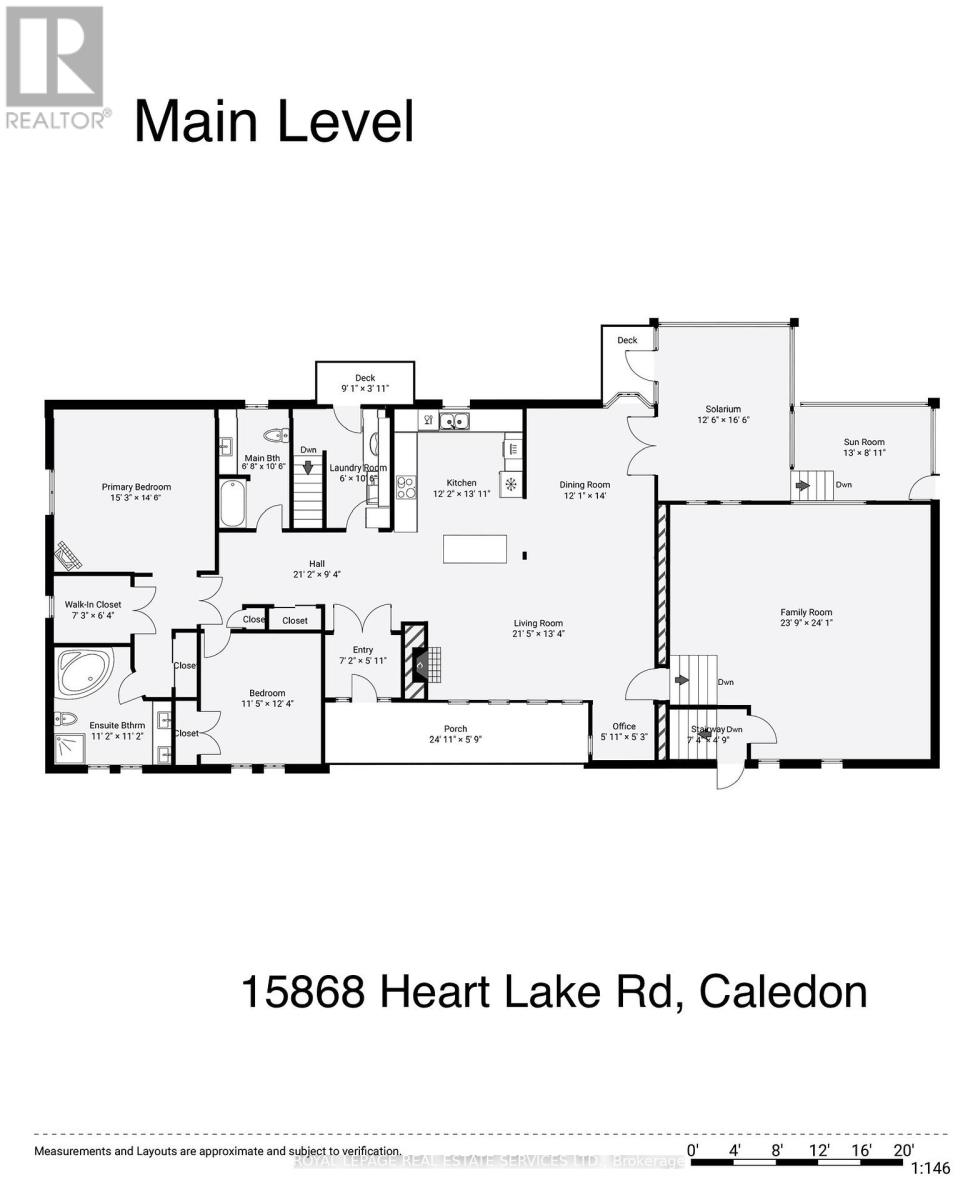15868 Heart Lake Road Caledon, Ontario - MLS#: W8278690
$2,098,800
Looking for the charm of quiet living, yet still close to all the amenities? Have extended family? This generous 1.25 acre Property, situated in tranquil Rural Caledon, edging alongside Conservation Area & River and is a short walk to the Caledon Trail Systems. This Beautiful One-of-a-kind Open Concept Bungalow has a generous 2883 SqFt on Main Level & a W/O Lower Level with add'l 2300+ Sq Ft & lovely In-Law Suite. The LL incl a Professionally Finished Great Rm w/ Cathedral Ceilings & W/O. This unique home enjoys 3 Gas FPs, Hrdwd Flrs, Crown Moulding, Numerous Upgrades, Primary Bdrm w/ Ensuite, Lrg Open Kitchen w/Island, Formal Dining, Extended Lrg Family Rm, Sun Rm, 2 Laundry, Office, Separate Workshop w/ Electrical, 14x10 Storage Bldg, Double Garage, Lots of Parking & the list goes on. A beautiful area where you can enjoy the beauty of your surroundings all year round yet still be close to everything you need. A Wonderful Community to Call Home! **** EXTRAS **** Detailed List of inclusions attached - Roof (09), Forced Air Furnace (09), Central Air(09), Generac-Auto Transfer (13), BBQ Gas Hookup, Water Softener/Filtration Systems, Sep Insulated Workshop, Storage Bldg, Shed, Separate Entrance/LL (id:51158)
MLS# W8278690 – FOR SALE : 15868 Heart Lake Rd Rural Caledon Caledon – 4 Beds, 3 Baths Detached House ** Looking for the charm of rural living, yet still close to all the amenities? Have extended family? This generous 1.25 acre Property, situated in tranquil Rural Caledon, edging alongside Conservation Area & River and is a short walk to the Caledon Trail Systems. This Beautiful One-of-a-kind Open Concept Bungalow has a generous 2885 SqFt on Main Level & a W/O Lower Level with addl 2300+ SqFt & lovely In-Law Suite. The LL incl a Professionally Finished Great Rm w/ Cathedral Ceilings & W/O. This unique home enjoys 3 Gas FPs, Hrdwd Flrs, Crown Moulding, Numerous Upgrades, Primary Bdrm w/ Ensuite, Lrg Open Kitchen w/Island, Formal Dining, Extended Lrg Family Rm, Solarium/Sun Rm, 2 Laundry, Office, Separate Workshop w/ Electrical, 14×10 Storage Bldg, Double Garage, Lots of Parking & the list goes on. A beautiful conservation protected area where you can enjoy the beauty of your surroundings all year round yet still be close to everything you need. A Wonderful Community to Call Home! **** EXTRAS **** Detailed List of inclusions attached – Roof (09), Forced Air Furnace (09), Central Air(09), Generac-Auto Transfer (13), BBQ Gas Hookup, Water Softener/Filtration Systems, Sep Insulated Workshop, Storage Bldg, Shed, Separate Entrance/LL (id:51158) ** 15868 Heart Lake Rd Rural Caledon Caledon **
⚡⚡⚡ Disclaimer: While we strive to provide accurate information, it is essential that you to verify all details, measurements, and features before making any decisions.⚡⚡⚡
📞📞📞Please Call me with ANY Questions, 416-477-2620📞📞📞
Open House
This property has open houses!
2:00 pm
Ends at:4:00 pm
Property Details
| MLS® Number | W8278690 |
| Property Type | Single Family |
| Community Name | Rural Caledon |
| Parking Space Total | 12 |
About 15868 Heart Lake Road, Caledon, Ontario
Building
| Bathroom Total | 3 |
| Bedrooms Above Ground | 2 |
| Bedrooms Below Ground | 2 |
| Bedrooms Total | 4 |
| Appliances | Oven |
| Architectural Style | Bungalow |
| Basement Development | Finished |
| Basement Features | Separate Entrance, Walk Out |
| Basement Type | N/a (finished) |
| Construction Style Attachment | Detached |
| Cooling Type | Central Air Conditioning |
| Exterior Finish | Brick |
| Fireplace Present | Yes |
| Foundation Type | Unknown |
| Heating Fuel | Propane |
| Heating Type | Forced Air |
| Stories Total | 1 |
| Type | House |
Parking
| Detached Garage |
Land
| Acreage | No |
| Sewer | Septic System |
| Size Irregular | 200 X 273 Ft ; 1.25 Acres |
| Size Total Text | 200 X 273 Ft ; 1.25 Acres|1/2 - 1.99 Acres |
| Surface Water | River/stream |
Rooms
| Level | Type | Length | Width | Dimensions |
|---|---|---|---|---|
| Lower Level | Den | 4.19 m | 2.9 m | 4.19 m x 2.9 m |
| Lower Level | Office | 3.4 m | 3.23 m | 3.4 m x 3.23 m |
| Lower Level | Recreational, Games Room | 7.11 m | 4.55 m | 7.11 m x 4.55 m |
| Lower Level | Kitchen | 6.78 m | 5.59 m | 6.78 m x 5.59 m |
| Lower Level | Dining Room | 4.55 m | 4.32 m | 4.55 m x 4.32 m |
| Lower Level | Bedroom 3 | 6.55 m | 4.27 m | 6.55 m x 4.27 m |
| Main Level | Living Room | 6.53 m | 4.06 m | 6.53 m x 4.06 m |
| Main Level | Dining Room | 4.27 m | 3.68 m | 4.27 m x 3.68 m |
| Main Level | Kitchen | 4.24 m | 3.71 m | 4.24 m x 3.71 m |
| Main Level | Family Room | 7.34 m | 7.24 m | 7.34 m x 7.24 m |
| Main Level | Primary Bedroom | 4.65 m | 4.42 m | 4.65 m x 4.42 m |
| Main Level | Bedroom 2 | 3.76 m | 3.48 m | 3.76 m x 3.48 m |
https://www.realtor.ca/real-estate/26813834/15868-heart-lake-road-caledon-rural-caledon
Interested?
Contact us for more information

