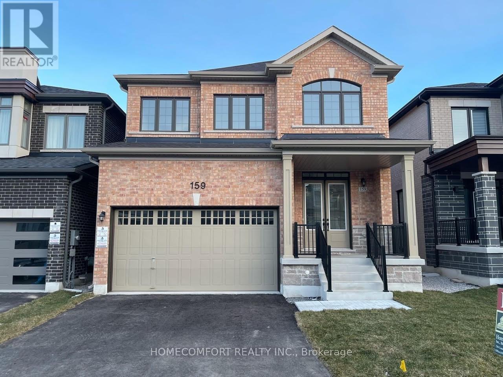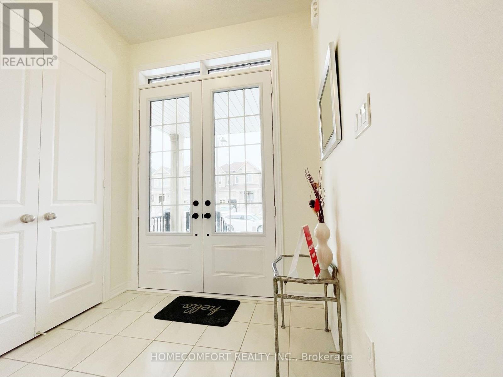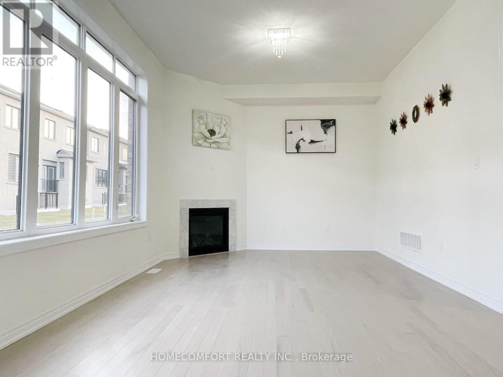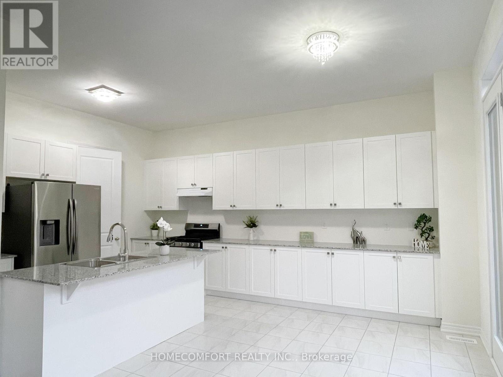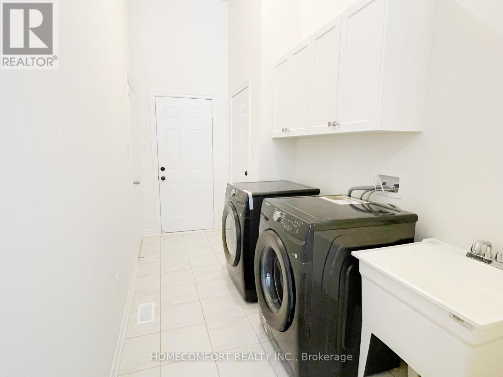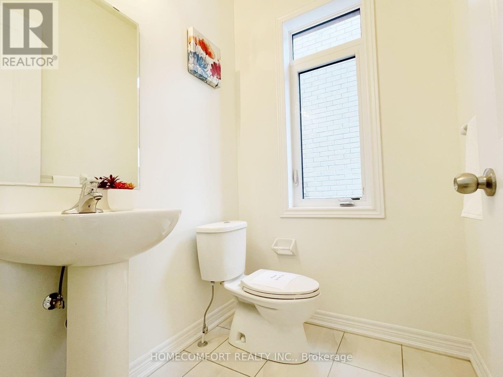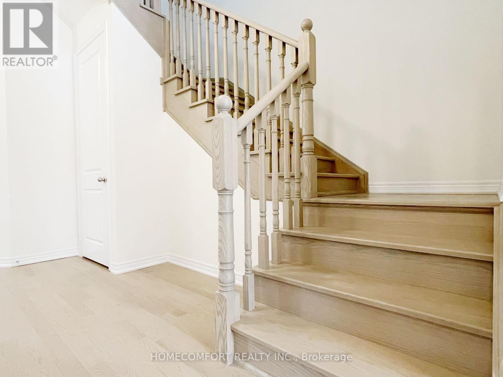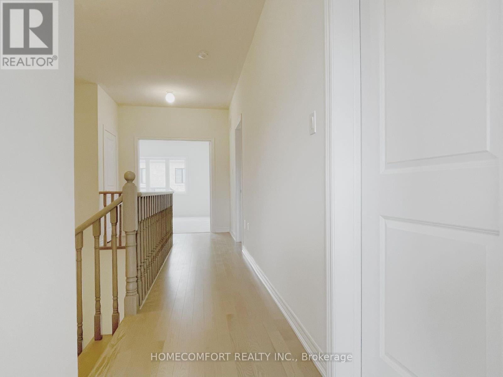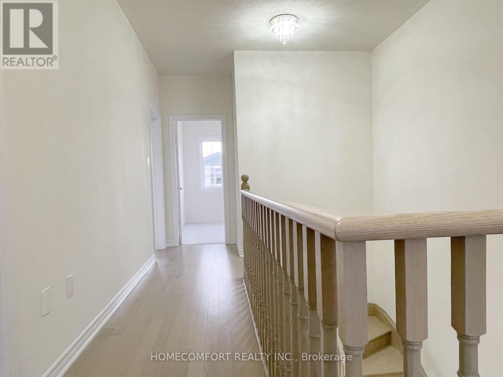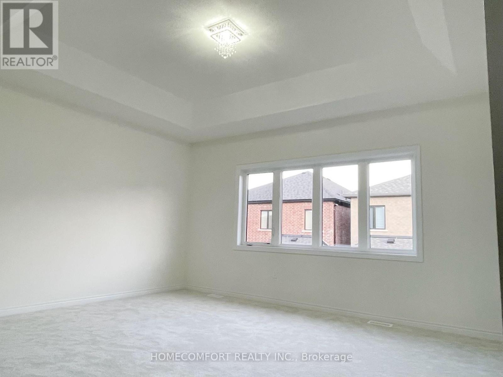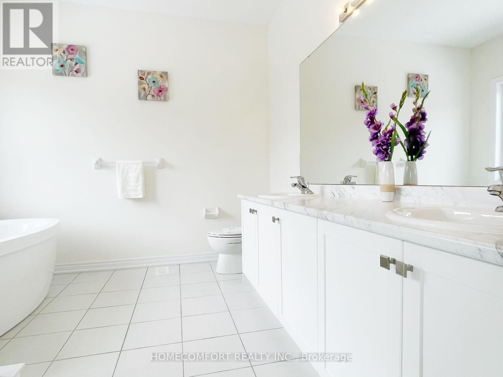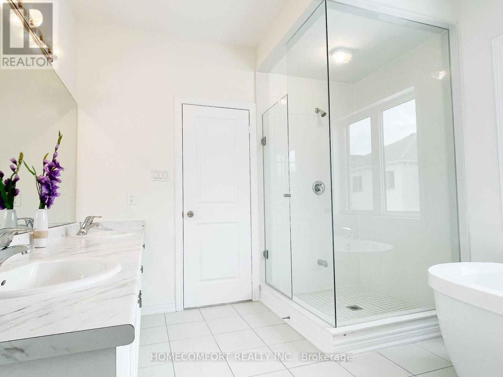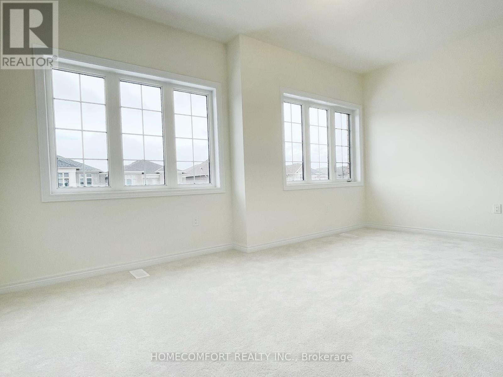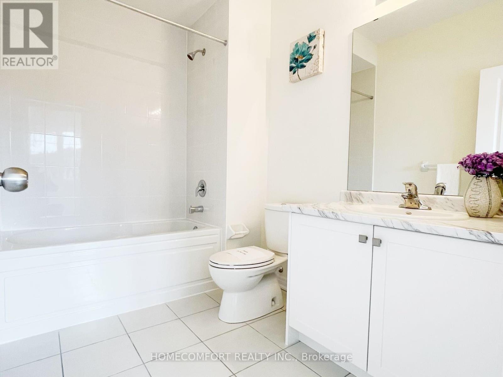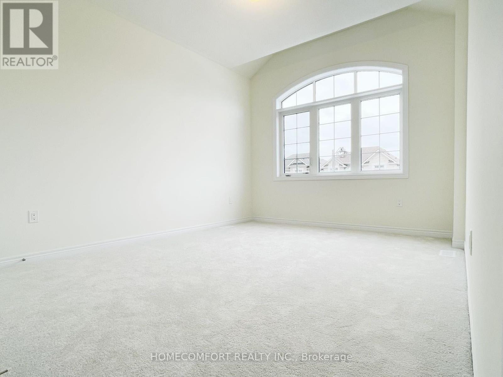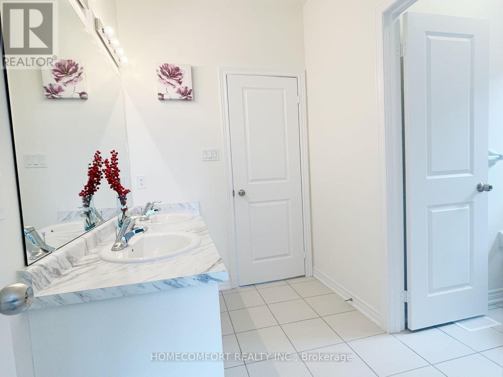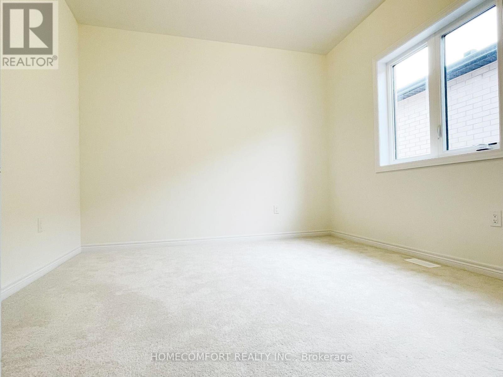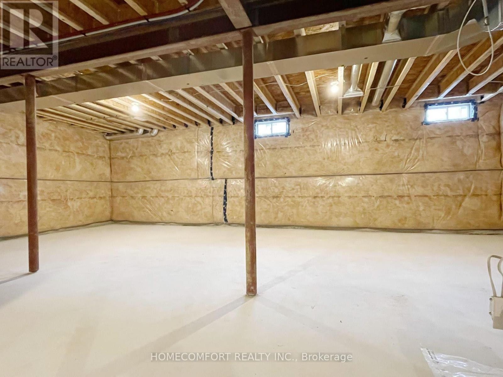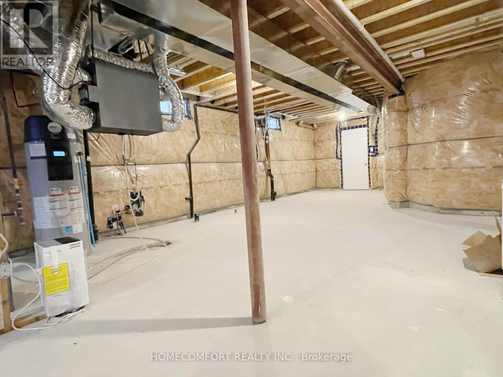159 Fallharvest Way Whitchurch-Stouffville, Ontario - MLS#: N8196972
$1,588,000
Brand New 4 Bedrooms & 4 Washrooms Detached Home In The Desirable Community Of Stouffville. Never Lived In. 10 Ft Ceilings On Main & 9 Ft Ceilings On 2nd Floor. South Facing Backyard & Large Windows With Plenty Of Natural Light. Open Concept Kitchen, Granite Countertops, Hardwood Floors On Main And Second Floor Walkway. 10 Ft Tray Ceiling In Master Bedroom, Frameless Glass Shower. Separate Entrance to Basement. No Sidewalk, Park 4 Cars On Driveway. Professional Duct Cleaning Has Been Done. Steps to Top Ranking Barbara Reid Public School (276/2975). **** EXTRAS **** All Existing Appliances & Light Fixtures: Fridge, Stove, Dishwasher, Washer And Dryer. (id:51158)
MLS# N8196972 – FOR SALE : 159 Fallharvest Way Stouffville Whitchurch-stouffville – 4 Beds, 4 Baths Detached House ** Brand New 4 Bedrooms & 4 Washrooms Detached Home In The Desirable Community Of Stouffville. Never Lived In. 10 Ft Ceilings On Main & 9 Ft Ceilings On 2nd Floor. South Facing Backyard & Large Windows With Plenty Of Natural Light. Open Concept Kitchen, Granite Countertops, Hardwood Floors On Main And Second Floor Walkway. 10 Ft Tray Ceiling In Master Bedroom, Frameless Glass Shower. Separate Entrance to Basement. No Sidewalk, Park 4 Cars On Driveway. Professional Duct Cleaning Has Been Done. Steps to Top Ranking Barbara Reid Public School (276/2975). **** EXTRAS **** All Existing Appliances & Light Fixtures: Fridge, Stove, Dishwasher, Washer And Dryer. (id:51158) ** 159 Fallharvest Way Stouffville Whitchurch-stouffville **
⚡⚡⚡ Disclaimer: While we strive to provide accurate information, it is essential that you to verify all details, measurements, and features before making any decisions.⚡⚡⚡
📞📞📞Please Call me with ANY Questions, 416-477-2620📞📞📞
Property Details
| MLS® Number | N8196972 |
| Property Type | Single Family |
| Community Name | Stouffville |
| Parking Space Total | 6 |
About 159 Fallharvest Way, Whitchurch-Stouffville, Ontario
Building
| Bathroom Total | 4 |
| Bedrooms Above Ground | 4 |
| Bedrooms Total | 4 |
| Basement Features | Separate Entrance |
| Basement Type | Full |
| Construction Style Attachment | Detached |
| Exterior Finish | Brick |
| Fireplace Present | Yes |
| Fireplace Total | 1 |
| Foundation Type | Concrete |
| Heating Fuel | Natural Gas |
| Heating Type | Forced Air |
| Stories Total | 2 |
| Type | House |
| Utility Water | Municipal Water |
Parking
| Attached Garage |
Land
| Acreage | No |
| Sewer | Sanitary Sewer |
| Size Irregular | 36.09 X 98.43 Ft |
| Size Total Text | 36.09 X 98.43 Ft |
Rooms
| Level | Type | Length | Width | Dimensions |
|---|---|---|---|---|
| Second Level | Primary Bedroom | 5.12 m | 4.27 m | 5.12 m x 4.27 m |
| Second Level | Bedroom 2 | 5.12 m | 3.05 m | 5.12 m x 3.05 m |
| Second Level | Bedroom 3 | 4.11 m | 3.35 m | 4.11 m x 3.35 m |
| Second Level | Bedroom 4 | 3.35 m | 3.35 m | 3.35 m x 3.35 m |
| Ground Level | Living Room | 6.43 m | 3.35 m | 6.43 m x 3.35 m |
| Ground Level | Dining Room | 6.43 m | 3.35 m | 6.43 m x 3.35 m |
| Ground Level | Family Room | 4.88 m | 3.66 m | 4.88 m x 3.66 m |
| Ground Level | Kitchen | 3.66 m | 2.74 m | 3.66 m x 2.74 m |
| Ground Level | Eating Area | 3.66 m | 2.74 m | 3.66 m x 2.74 m |
https://www.realtor.ca/real-estate/26696594/159-fallharvest-way-whitchurch-stouffville-stouffville
Interested?
Contact us for more information

