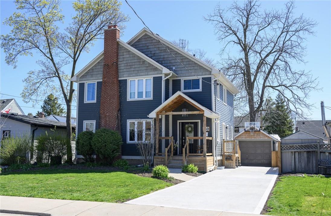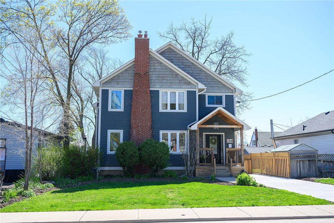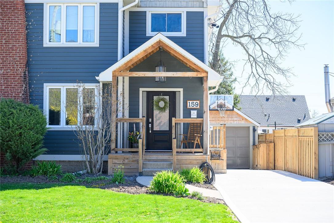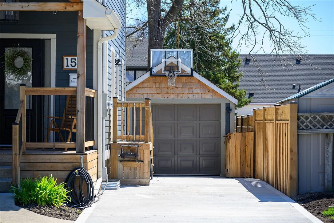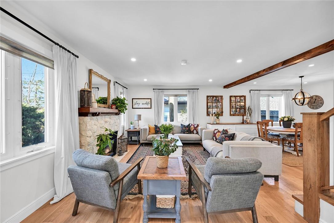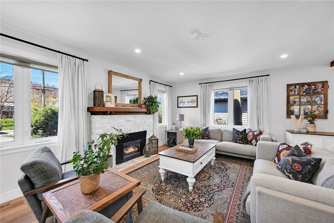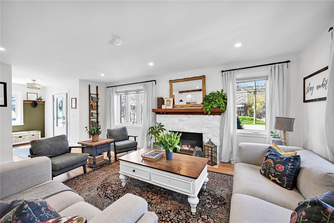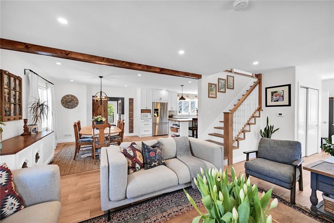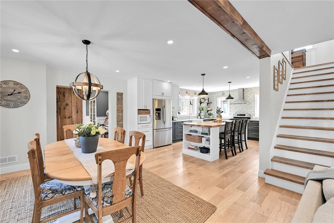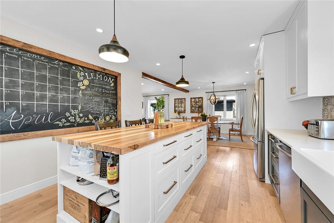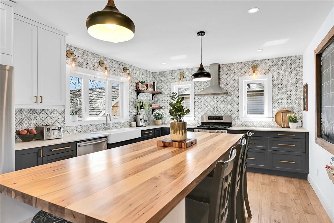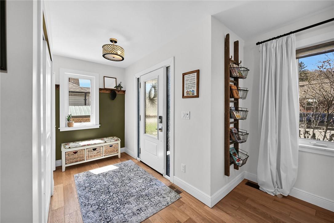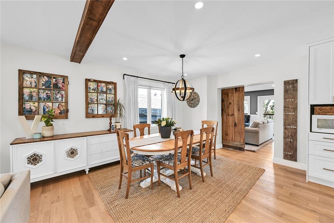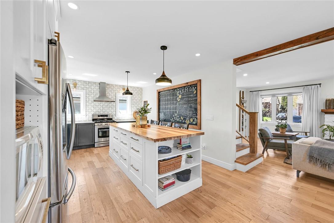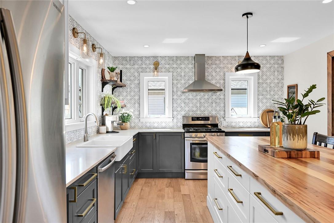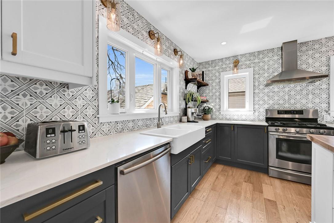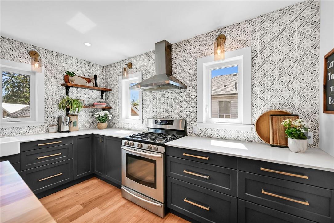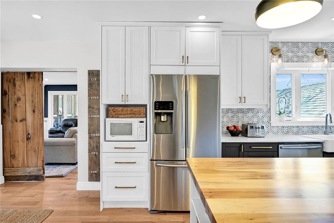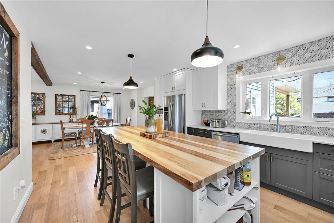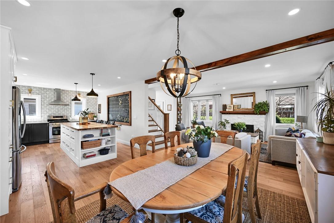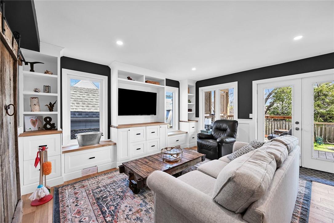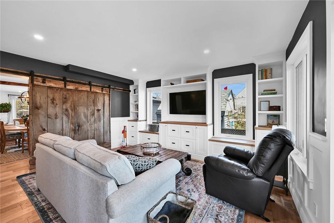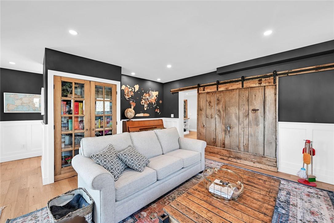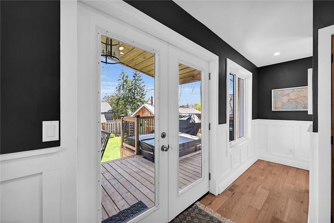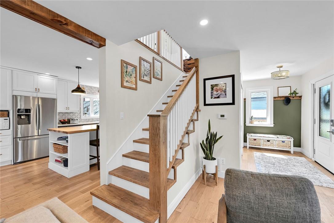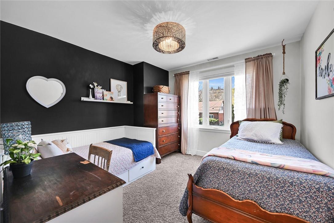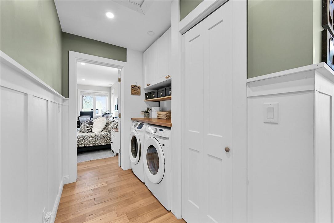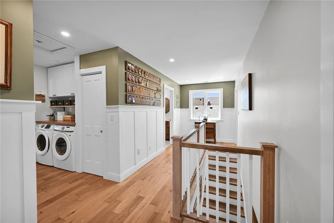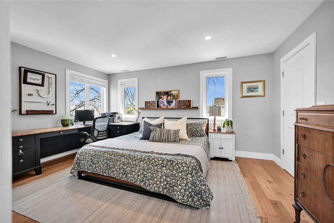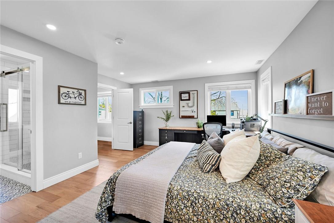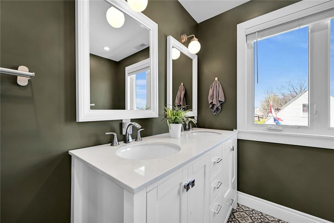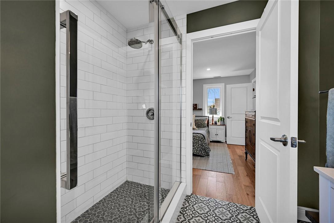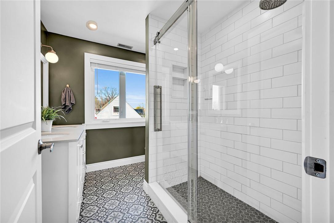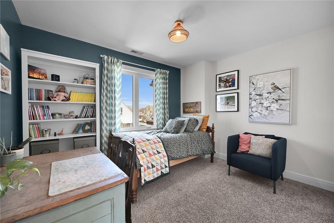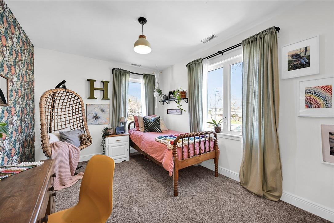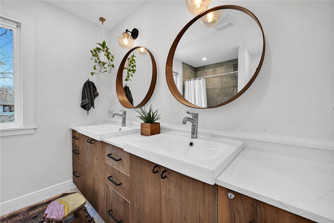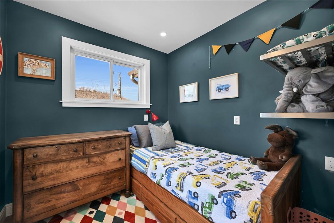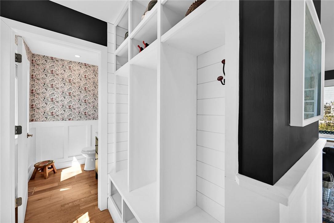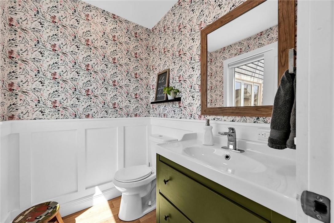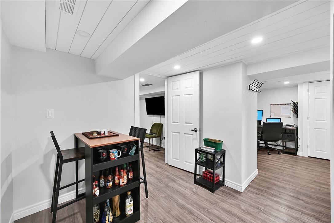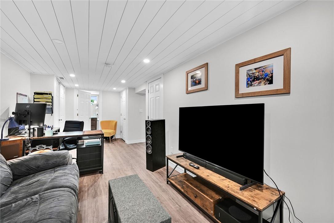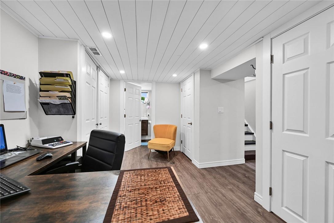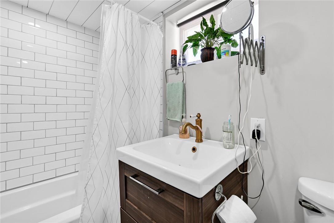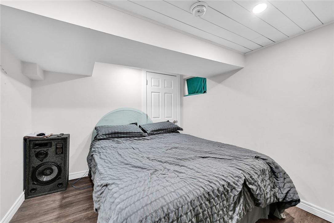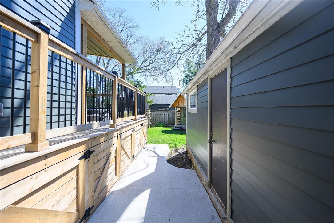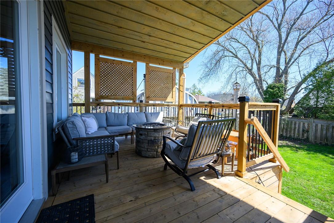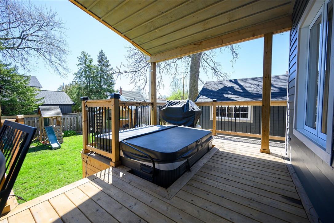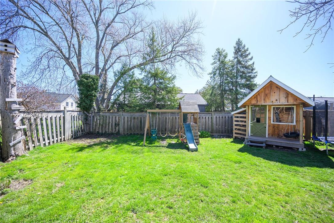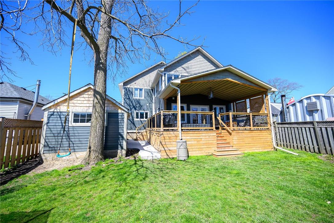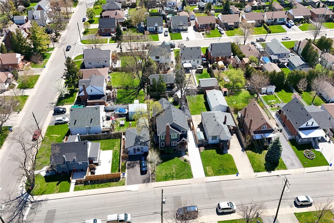159 Rosedale Avenue Hamilton, Ontario - MLS#: H4192141
$1,249,900
Introducing a breathtaking two-storey family haven nestled in coveted Rosedale, offering picturesque views of the Escarpment. This meticulously renovated unique gem boasts 4+1 bedrooms, 3.5 bathrooms, and a generous 2,366 sq ft above-grade space with an additional 654 sq ft in the finished basement. Every detail exudes modern elegance, from the open-concept layout designed for seamless entertaining to the inviting living room featuring a gas fireplace and abundant natural light. The gourmet kitchen is a culinary enthusiast's delight, showcasing a vast island with a solid maple countertop, quartz countertops, and stainless steel appliances. Enter the family through the rustic sliding barn door and custom built-in entertainment unit. Retreat to the primary suite with a walk-in closet and a spa-like en-suite bath boasting a double sink vanity and a luxurious shower. The finished basement, with a separate entrance, offers potential for an in-law suite. Outside, enjoy the expansive covered deck with a built-in hot tub and a fully fenced yard, complete with a kids playhouse/storage shed. The detached garage has hydro and built-in shelving. Recent upgrades include windows, furnace, a/c, driveway, electrical service, roof shingles. This turnkey home promises comfort and style for years to come. Ideal location with walking distance to shopping, parks, schools, King's Forest Golf Club, and the beautiful Rail Trail and Bruce Trail. Minutes to Red Hill Valley and Highway Access. (id:51158)
MLS# H4192141 – FOR SALE : 159 Rosedale Avenue Hamilton – 5 Beds, 4 Baths Detached House ** Introducing a breathtaking two-storey family haven nestled in coveted Rosedale, offering picturesque views of the Escarpment. This meticulously renovated unique gem boasts 4+1 bedrooms, 3.5 bathrooms, and a generous 2,366 sq ft above-grade space with an additional 654 sq ft in the finished basement. Every detail exudes modern elegance, from the open-concept layout designed for seamless entertaining to the inviting living room featuring a gas fireplace and abundant natural light. The gourmet kitchen is a culinary enthusiast’s delight, showcasing a vast island with a solid maple countertop, quartz countertops, and stainless steel appliances. Enter the family through the rustic sliding barn door and custom built-in entertainment unit. Retreat to the primary suite with a walk-in closet and a spa-like en-suite bath boasting a double sink vanity and a luxurious shower. The finished basement, with a separate entrance, offers potential for an in-law suite. Outside, enjoy the expansive covered deck with a built-in hot tub and a fully fenced yard, complete with a kids playhouse/storage shed. The detached garage has hydro and built-in shelving. Recent upgrades include windows, furnace, a/c, driveway, electrical service, roof shingles. This turnkey home promises comfort and style for years to come. Ideal location with walking distance to shopping, parks, schools, King’s Forest Golf Club, and the beautiful Rail Trail and Bruce Trail. Minutes to Red Hill Valley and Highway Access. (id:51158) ** 159 Rosedale Avenue Hamilton **
⚡⚡⚡ Disclaimer: While we strive to provide accurate information, it is essential that you to verify all details, measurements, and features before making any decisions.⚡⚡⚡
📞📞📞Please Call me with ANY Questions, 416-477-2620📞📞📞
Property Details
| MLS® Number | H4192141 |
| Property Type | Single Family |
| Amenities Near By | Golf Course, Public Transit, Schools |
| Equipment Type | None |
| Features | Park Setting, Park/reserve, Golf Course/parkland, Level |
| Parking Space Total | 4 |
| Rental Equipment Type | None |
About 159 Rosedale Avenue, Hamilton, Ontario
Building
| Bathroom Total | 4 |
| Bedrooms Above Ground | 4 |
| Bedrooms Below Ground | 1 |
| Bedrooms Total | 5 |
| Appliances | Central Vacuum, Dishwasher, Dryer, Microwave, Refrigerator, Stove, Washer, Hot Tub |
| Architectural Style | 2 Level |
| Basement Development | Finished |
| Basement Type | Full (finished) |
| Construction Material | Concrete Block, Concrete Walls |
| Construction Style Attachment | Detached |
| Cooling Type | Central Air Conditioning |
| Exterior Finish | Concrete |
| Fireplace Fuel | Gas |
| Fireplace Present | Yes |
| Fireplace Type | Other - See Remarks |
| Foundation Type | Block |
| Half Bath Total | 1 |
| Heating Fuel | Natural Gas |
| Heating Type | Forced Air |
| Stories Total | 2 |
| Size Exterior | 2366 Sqft |
| Size Interior | 2366 Sqft |
| Type | House |
| Utility Water | Municipal Water |
Parking
| Detached Garage |
Land
| Acreage | No |
| Land Amenities | Golf Course, Public Transit, Schools |
| Sewer | Municipal Sewage System |
| Size Depth | 115 Ft |
| Size Frontage | 50 Ft |
| Size Irregular | 50 X 115 |
| Size Total Text | 50 X 115|under 1/2 Acre |
Rooms
| Level | Type | Length | Width | Dimensions |
|---|---|---|---|---|
| Second Level | 5pc Bathroom | 10' '' x 7' 11'' | ||
| Second Level | 4pc Ensuite Bath | 8' 10'' x 7' 9'' | ||
| Second Level | Den | 7' 6'' x 7' 7'' | ||
| Second Level | Bedroom | 10' 11'' x 8' 2'' | ||
| Second Level | Bedroom | 9' 3'' x 12' 4'' | ||
| Second Level | Bedroom | 9' 3'' x 11' 9'' | ||
| Second Level | Primary Bedroom | 14' 1'' x 15' 7'' | ||
| Basement | 3pc Bathroom | 4' 10'' x 8' 1'' | ||
| Basement | Laundry Room | 9' 4'' x 5' 8'' | ||
| Basement | Bedroom | 8' 10'' x 10' 9'' | ||
| Basement | Recreation Room | 21' 9'' x 8' 7'' | ||
| Basement | Other | 17' 10'' x 9' 10'' | ||
| Ground Level | Family Room | 15' 9'' x 14' 11'' | ||
| Ground Level | 2pc Bathroom | 4' 10'' x 5' 10'' | ||
| Ground Level | Kitchen | 17' 11'' x 12' 2'' | ||
| Ground Level | Dining Room | 11' 5'' x 12' 2'' | ||
| Ground Level | Living Room | 19' 10'' x 14' 10'' | ||
| Ground Level | Foyer | 9' 5'' x 5' 4'' |
https://www.realtor.ca/real-estate/26809460/159-rosedale-avenue-hamilton
Interested?
Contact us for more information

