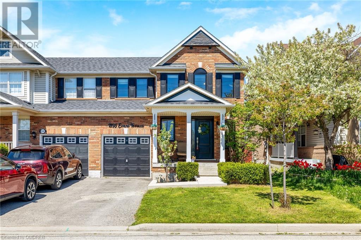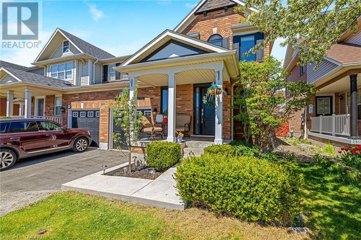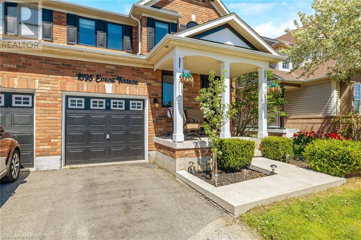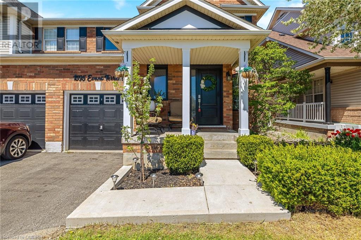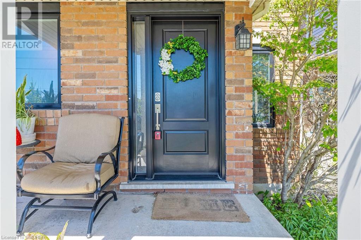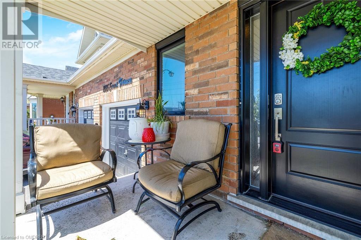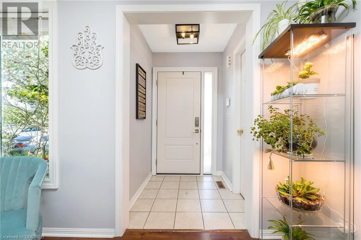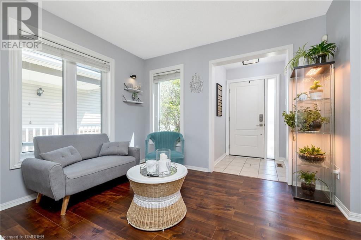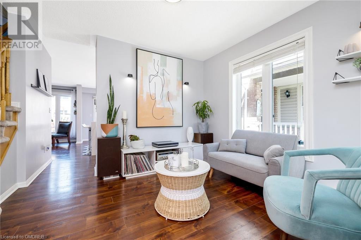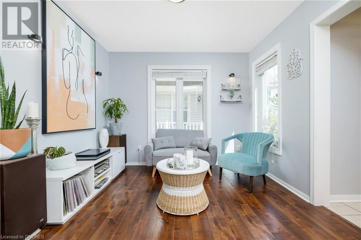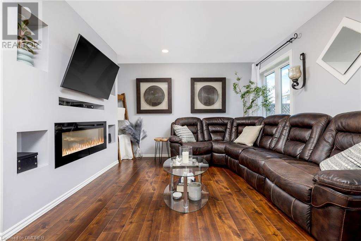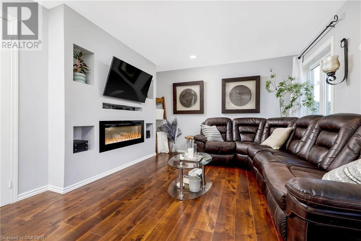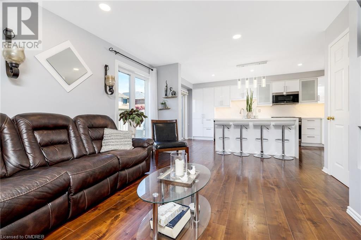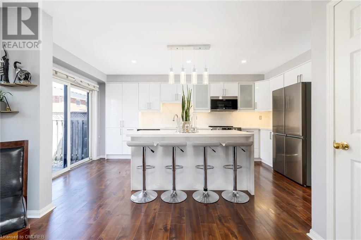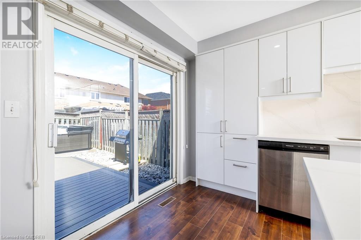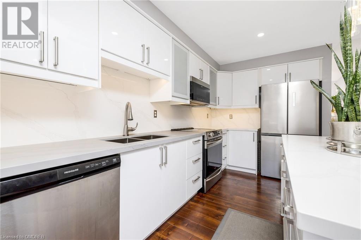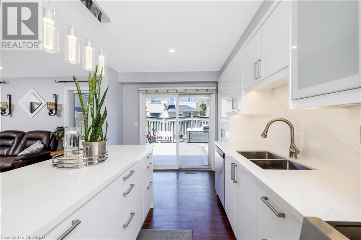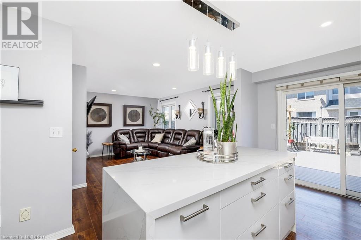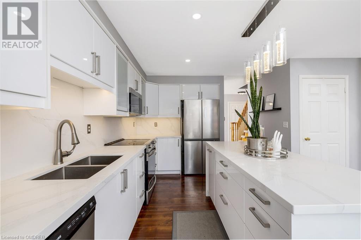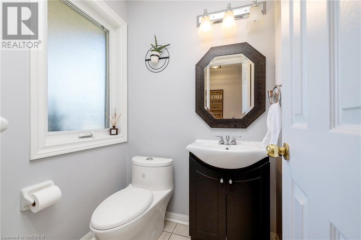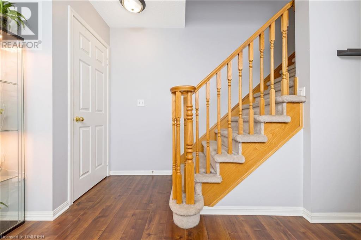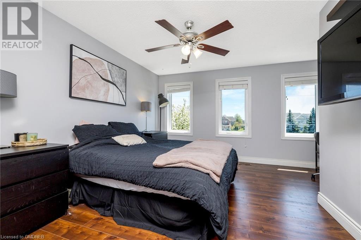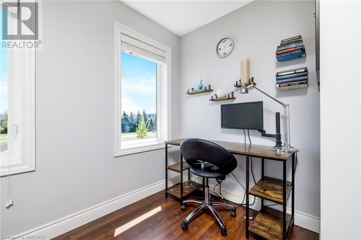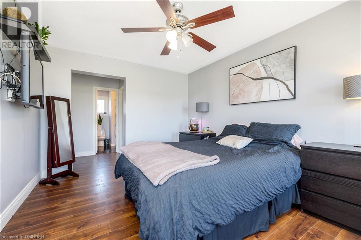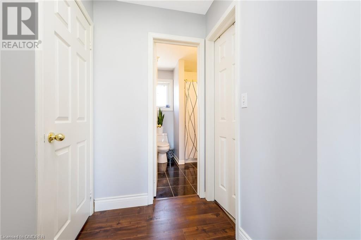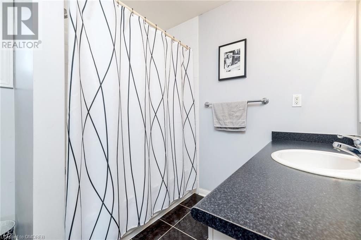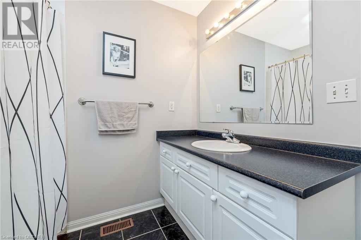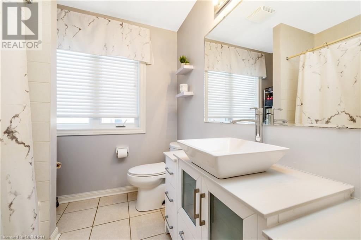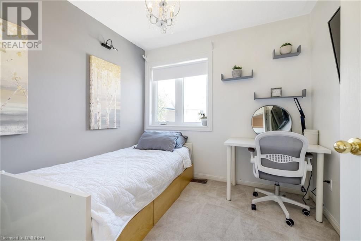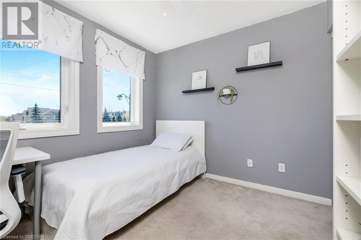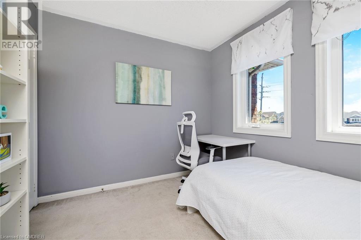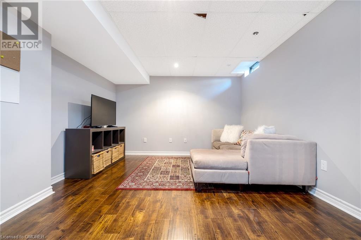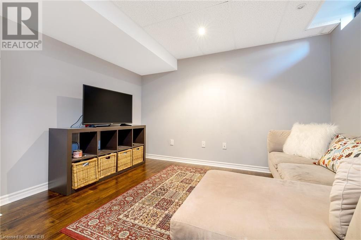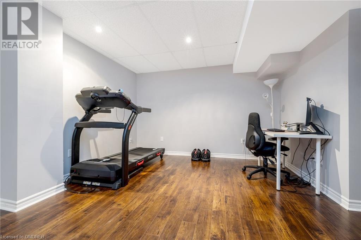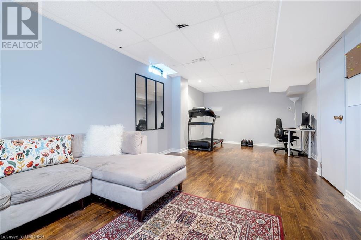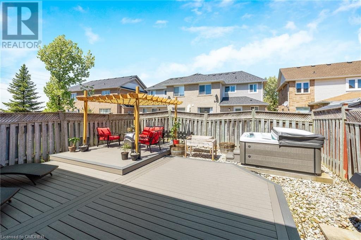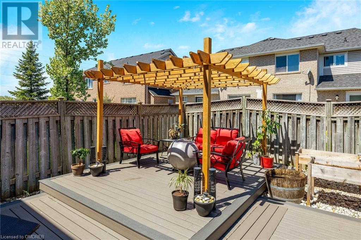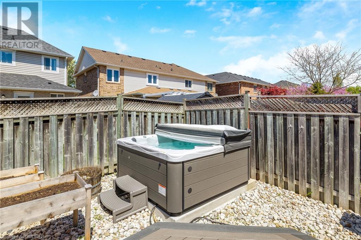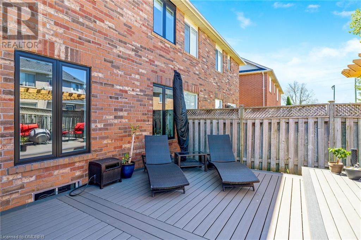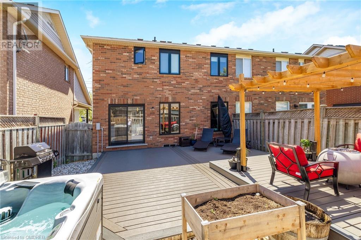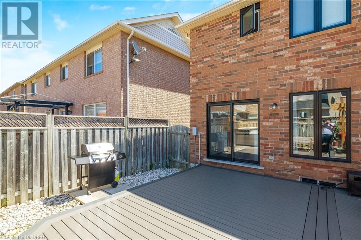1595 Evans Terrace Milton, Ontario - MLS#: 40582372
$989,000
This home is a dream! From the pristine laminate flooring to the backyard oasis every detail has been carefully considered. The kitchen is a chef's paradise with its backsplash, under-counter lighting, quartz counters, large island, not to mention the convenient patio door leading to the backyard with composite deck and hot tub. The master bedroom suite is a true sanctuary with its walk-in closet and full ensuite, offering a private retreat within the home. And with two additional bedrooms and a large main bath, there's plenty of space for everyone. The basement is a fantastic bonus, with a good-sized rec room perfect for relaxation or family time. And practical touches like pot lights and a well-organized laundry area add to the home's appeal. This home has it all and has been recently renovated top to bottom, making it an ideal choice for even the most discerning buyer. Plus, having parking for three cars is a nice added bonus! (id:51158)
MLS# 40582372 – FOR SALE : 1595 Evans Terrace Milton – 3 Beds, 3 Baths Semi-detached House ** This home is a dream! From the pristine laminate flooring to the backyard oasis every detail has been carefully considered. The kitchen is a chef’s paradise with its backsplash, under-counter lighting, quartz counters, large island, not to mention the convenient patio door leading to the backyard with composite deck and hot tub. The master bedroom suite is a true sanctuary with its walk-in closet and full ensuite, offering a private retreat within the home. And with two additional bedrooms and a large main bath, there’s plenty of space for everyone. The basement is a fantastic bonus, with a good-sized rec room perfect for relaxation or family time. And practical touches like pot lights and a well-organized laundry area add to the home’s appeal. This home has it all and has been recently renovated top to bottom, making it an ideal choice for even the most discerning buyer. Plus, having parking for three cars is a nice added bonus! (id:51158) ** 1595 Evans Terrace Milton **
⚡⚡⚡ Disclaimer: While we strive to provide accurate information, it is essential that you to verify all details, measurements, and features before making any decisions.⚡⚡⚡
📞📞📞Please Call me with ANY Questions, 416-477-2620📞📞📞
Property Details
| MLS® Number | 40582372 |
| Property Type | Single Family |
| Amenities Near By | Hospital, Park, Place Of Worship, Public Transit |
| Community Features | School Bus |
| Equipment Type | Water Heater |
| Features | Southern Exposure |
| Parking Space Total | 3 |
| Rental Equipment Type | Water Heater |
| Structure | Porch |
About 1595 Evans Terrace, Milton, Ontario
Building
| Bathroom Total | 3 |
| Bedrooms Above Ground | 3 |
| Bedrooms Total | 3 |
| Appliances | Dishwasher, Dryer, Refrigerator, Stove, Washer, Microwave Built-in, Window Coverings, Hot Tub |
| Architectural Style | 2 Level |
| Basement Development | Finished |
| Basement Type | Full (finished) |
| Constructed Date | 2001 |
| Construction Style Attachment | Semi-detached |
| Cooling Type | Central Air Conditioning |
| Exterior Finish | Brick |
| Fire Protection | None |
| Fireplace Fuel | Electric |
| Fireplace Present | Yes |
| Fireplace Total | 1 |
| Fireplace Type | Other - See Remarks |
| Fixture | Ceiling Fans |
| Foundation Type | Poured Concrete |
| Half Bath Total | 1 |
| Heating Fuel | Propane |
| Heating Type | Forced Air |
| Stories Total | 2 |
| Size Interior | 1345 Sqft |
| Type | House |
| Utility Water | Municipal Water |
Parking
| Attached Garage |
Land
| Access Type | Road Access |
| Acreage | Yes |
| Land Amenities | Hospital, Park, Place Of Worship, Public Transit |
| Sewer | Municipal Sewage System |
| Size Depth | 80 Ft |
| Size Frontage | 30 Ft |
| Size Irregular | 2411.11 |
| Size Total | 2411.11 Ac|under 1/2 Acre |
| Size Total Text | 2411.11 Ac|under 1/2 Acre |
| Zoning Description | Md1-e |
Rooms
| Level | Type | Length | Width | Dimensions |
|---|---|---|---|---|
| Second Level | 4pc Bathroom | 7'2'' x 7'9'' | ||
| Second Level | Bedroom | 9'0'' x 10'2'' | ||
| Second Level | Bedroom | 10'1'' x 9'4'' | ||
| Second Level | 3pc Bathroom | 7'6'' x 7'9'' | ||
| Second Level | Primary Bedroom | 14'1'' x 14'4'' | ||
| Basement | Laundry Room | 7'1'' x 15'8'' | ||
| Basement | Recreation Room | 23'11'' x 11'10'' | ||
| Main Level | 2pc Bathroom | Measurements not available | ||
| Main Level | Living Room | 10'8'' x 9'9'' | ||
| Main Level | Kitchen | 9'0'' x 17'5'' | ||
| Main Level | Family Room | 16'2'' x 12'5'' |
Utilities
| Electricity | Available |
| Natural Gas | Available |
| Telephone | Available |
https://www.realtor.ca/real-estate/26863238/1595-evans-terrace-milton
Interested?
Contact us for more information

