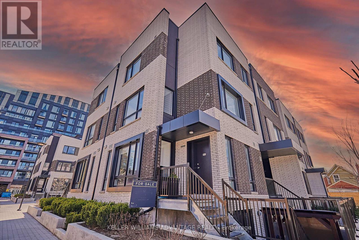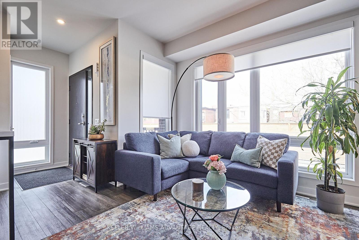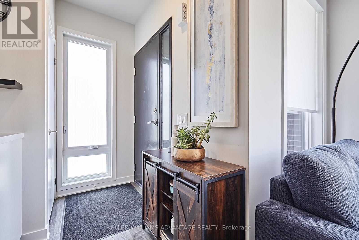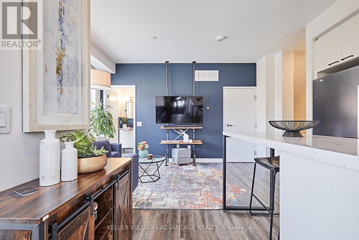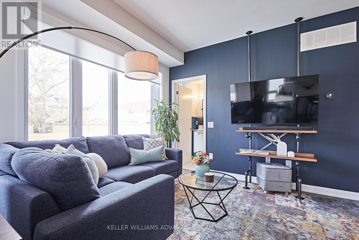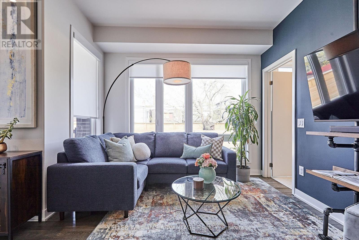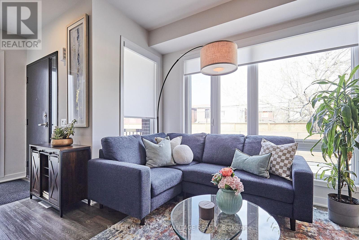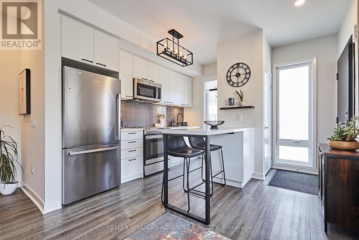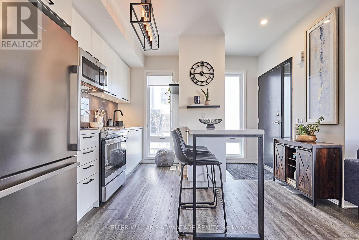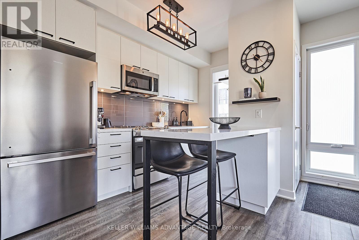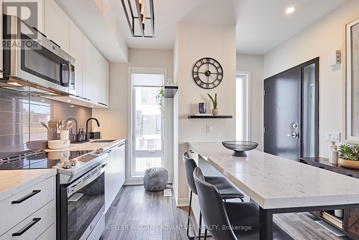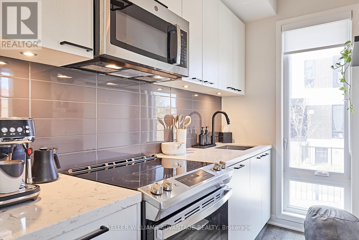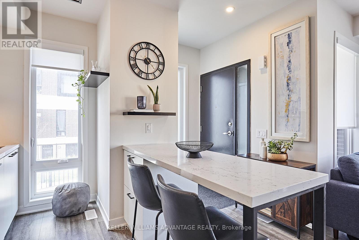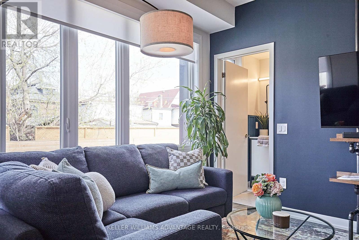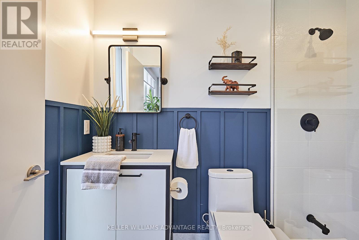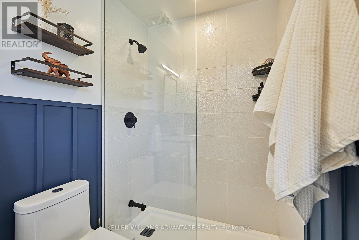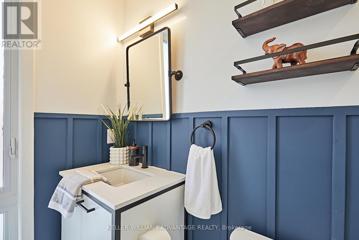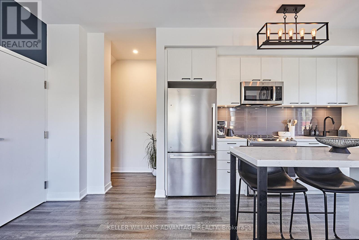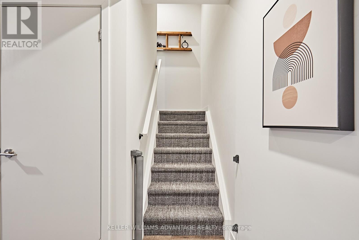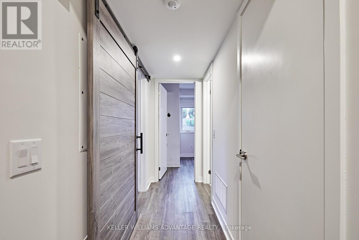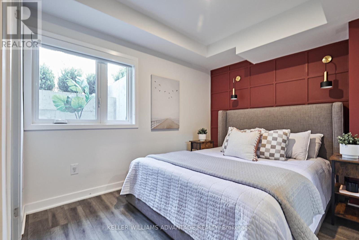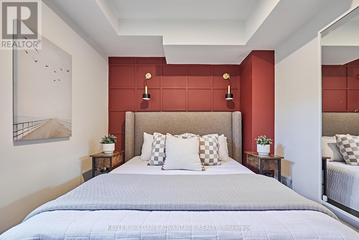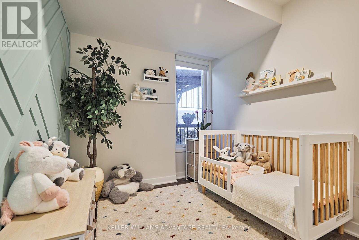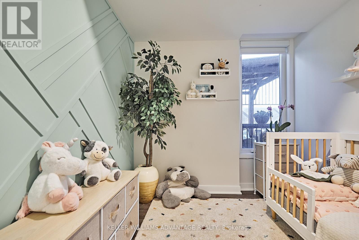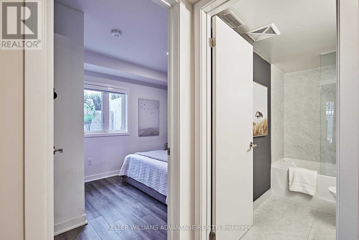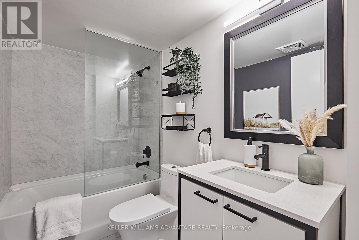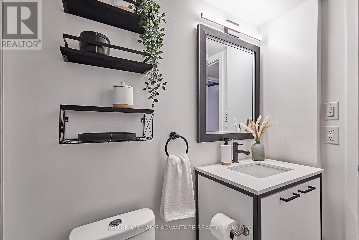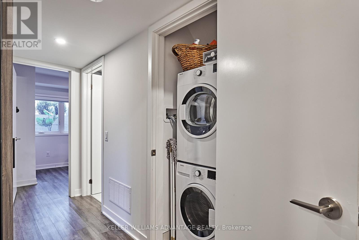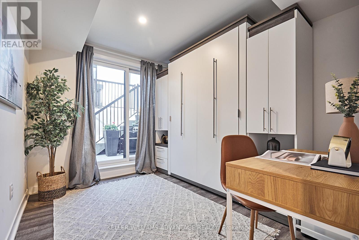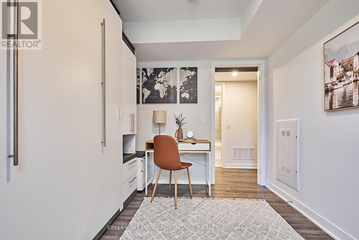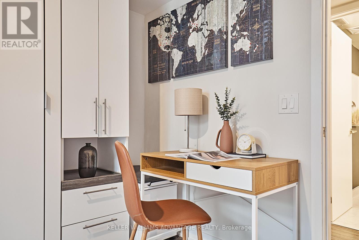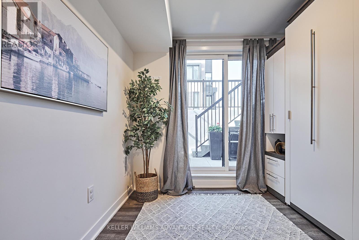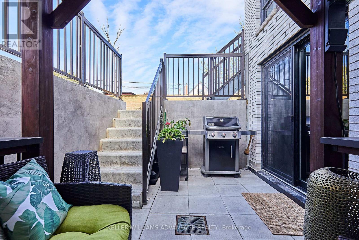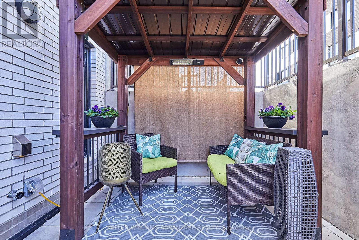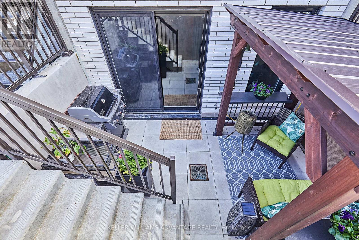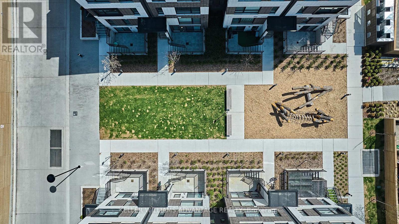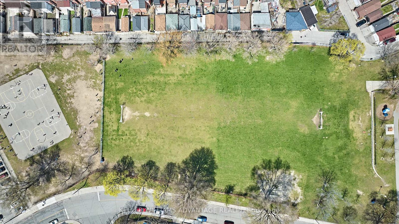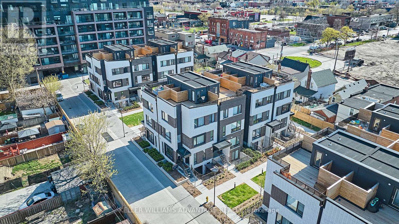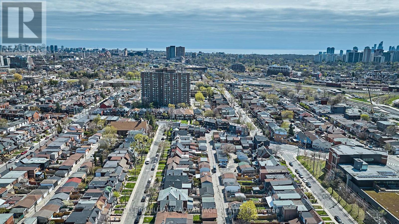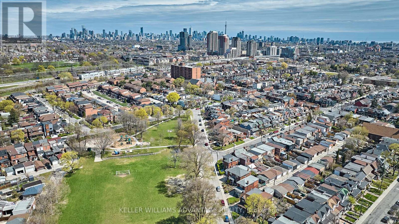#16 -20 Ed Clark Gdns Toronto, Ontario - MLS#: W8299812
$914,000Maintenance,
$465.57 Monthly
Maintenance,
$465.57 MonthlyEnjoy a contemporary and chic living experience at Reunion Crossing - Move-in ready! Nestled in the vibrant neighborhood of Weston-Pelham Park, this exquisite stacked townhouse offers three bedrooms, two baths, a locker, and parking, complete with a private Hypercharger for EV owners. Step into the meticulously designed interior and discover a modern kitchen featuring a glass tile backsplash, stainless steel appliances, and a breakfast bar. Flooded with natural light, the open-concept living and dining area is complemented by a stylish 3-piece bath boasting playful blue accents and a bonus entryway closet on the main level. Descend downstairs to find the tranquil bedrooms and another stunning 4-piece bath. The primary bedroom showcases a walk-in closet, while one bedroom doubles as an office with access to a private terrace, perfect for urban relaxation. The remaining bedrooms offer spaciousness and brightness with large windows. Convenience is key with intelligently placed laundry facilities adjacent to the bedrooms. Step out onto the private terrace, ideal for summer BBQs and city living. Residents can indulge in a range of amenities including a fitness center, community/party room, urban garage/workshop, pet spa, and courtyard with BBQ facilities for larger gatherings. A children's play area and splash park are also slated to enhance the community. Located minutes from Sadra Park and TTC access, with a variety of small businesses along St Clair, residents enjoy easy connectivity. Additionally, proximity to the Stockyards, the Junction, and Corso Italia ensures access to a myriad of amenities and attractions. **** EXTRAS **** Whole-home humidifier added to HVAC system. Wood gazebo in the terrace, and a Murphy wall bed. Google nest and doorcam, smart light switch on the front porch, and handy smart thermostat. Parking for 1 car including a hypercharger for EV's. (id:51158)
MLS# W8299812 – FOR SALE : #16 -20 Ed Clark Gdns Weston-pellam Park Toronto – 3 Beds, 2 Baths Row / Townhouse ** Enjoy a contemporary and chic living experience at Reunion Crossing – Move-in ready! Nestled in the vibrant neighborhood of Weston-Pelham Park, this exquisite stacked townhouse offers three bedrooms, two baths, a locker, and parking, complete with a private Hypercharger for EV owners. Step into the meticulously designed interior and discover a modern kitchen featuring a glass tile backsplash, stainless steel appliances, and a breakfast bar. Flooded with natural light, the open-concept living and dining area is complemented by a stylish 3-piece bath boasting playful blue accents and a bonus entryway closet on the main level. Descend downstairs to find the tranquil bedrooms and another stunning 4-piece bath. The primary bedroom showcases a walk-in closet, while one bedroom doubles as an office with access to a private terrace, perfect for urban relaxation. The remaining bedrooms offer spaciousness and brightness with large windows. Convenience is key with intelligently placed laundry facilities adjacent to the bedrooms. Step out onto the private terrace, ideal for summer BBQs and city living. Residents can indulge in a range of amenities including a fitness center, community/party room, urban garage/workshop, pet spa, and courtyard with BBQ facilities for larger gatherings. A children’s play area and splash park are also slated to enhance the community. Located minutes from Sadra Park and TTC access, with a variety of small businesses along St Clair, residents enjoy easy connectivity. Additionally, proximity to the Stockyards, the Junction, and Corso Italia ensures access to a myriad of amenities and attractions. **** EXTRAS **** Whole-home humidifier added to HVAC system. Wood gazebo in the terrace, and a Murphy wall bed. Google nest and doorcam, smart light switch on the front porch, and handy smart thermostat. Parking for 1 car including a hypercharge ** #16 -20 Ed Clark Gdns Weston-pellam Park Toronto **
⚡⚡⚡ Disclaimer: While we strive to provide accurate information, it is essential that you to verify all details, measurements, and features before making any decisions.⚡⚡⚡
📞📞📞Please Call me with ANY Questions, 416-477-2620📞📞📞
Property Details
| MLS® Number | W8299812 |
| Property Type | Single Family |
| Community Name | Weston-Pellam Park |
| Parking Space Total | 1 |
About #16 -20 Ed Clark Gdns, Toronto, Ontario
Building
| Bathroom Total | 2 |
| Bedrooms Above Ground | 3 |
| Bedrooms Total | 3 |
| Amenities | Storage - Locker, Party Room, Exercise Centre |
| Basement Development | Finished |
| Basement Features | Walk Out |
| Basement Type | N/a (finished) |
| Cooling Type | Central Air Conditioning |
| Exterior Finish | Brick |
| Heating Fuel | Natural Gas |
| Heating Type | Forced Air |
| Type | Row / Townhouse |
Land
| Acreage | No |
Rooms
| Level | Type | Length | Width | Dimensions |
|---|---|---|---|---|
| Lower Level | Primary Bedroom | 3.76 m | 2.58 m | 3.76 m x 2.58 m |
| Lower Level | Bedroom 2 | 3.23 m | 2.35 m | 3.23 m x 2.35 m |
| Lower Level | Bedroom 3 | 3.26 m | 2.58 m | 3.26 m x 2.58 m |
| Main Level | Living Room | 4.38 m | 4.5 m | 4.38 m x 4.5 m |
| Main Level | Kitchen | 3.59 m | 2.48 m | 3.59 m x 2.48 m |
https://www.realtor.ca/real-estate/26838347/16-20-ed-clark-gdns-toronto-weston-pellam-park
Interested?
Contact us for more information

