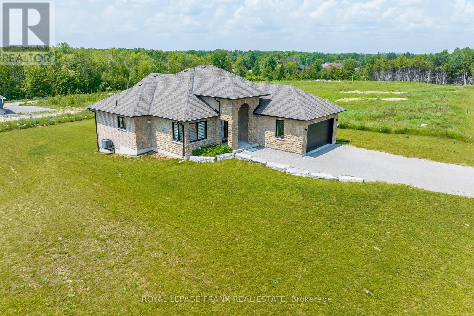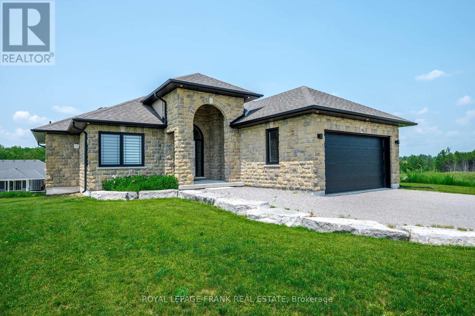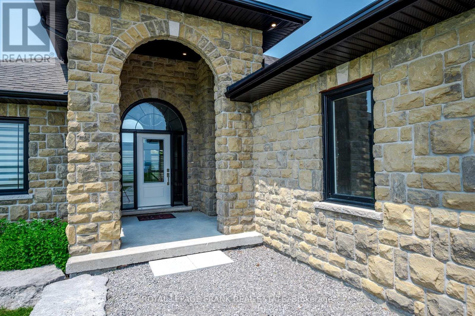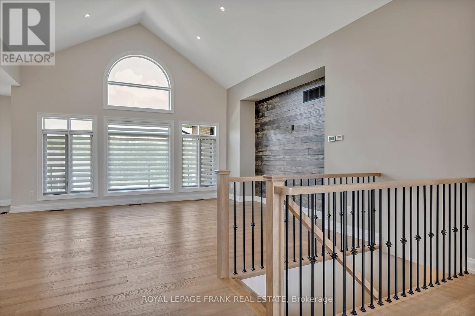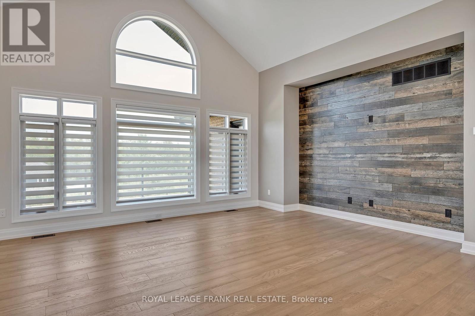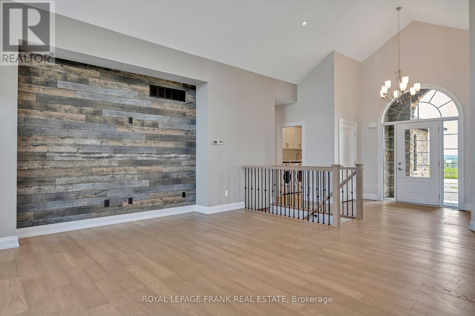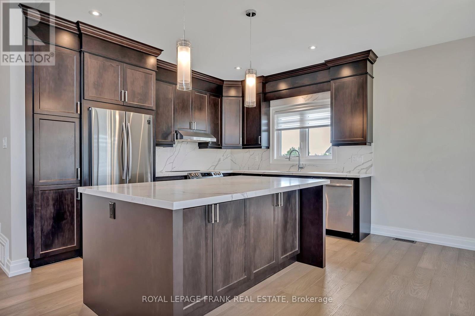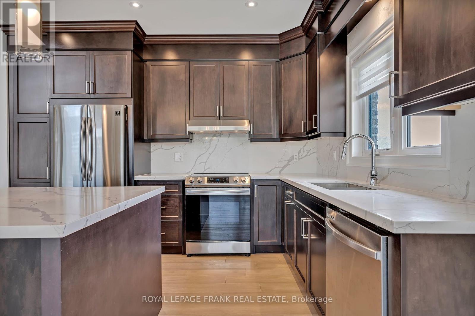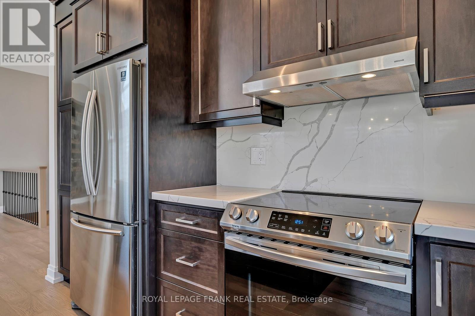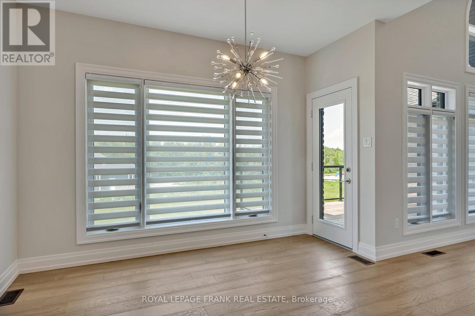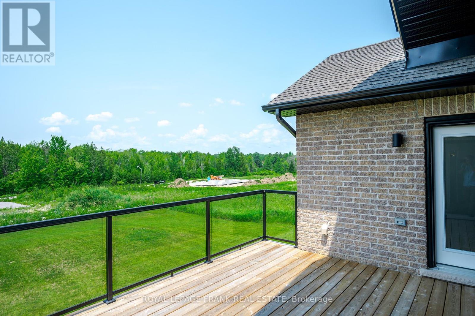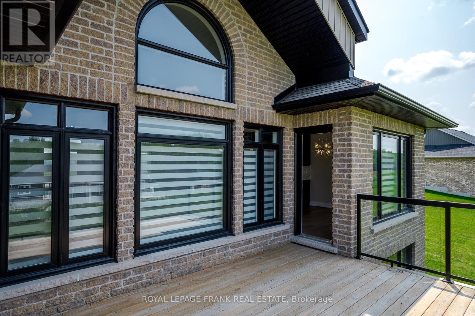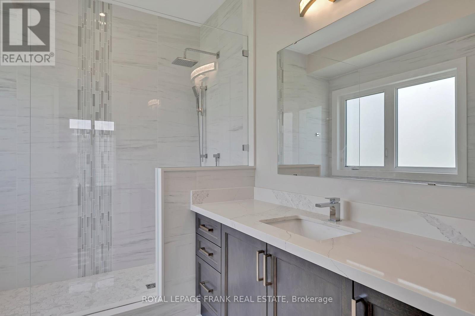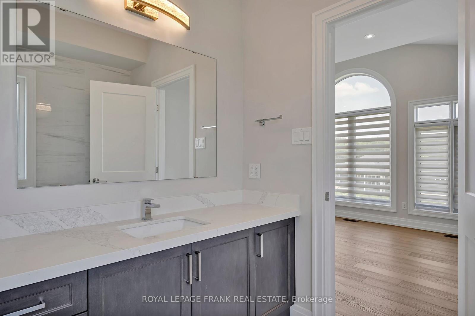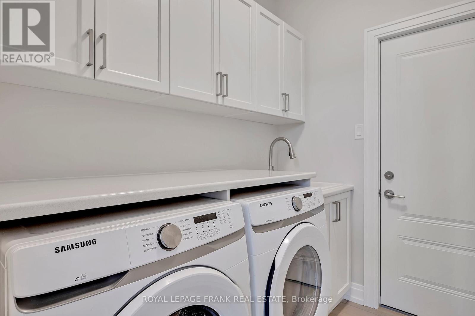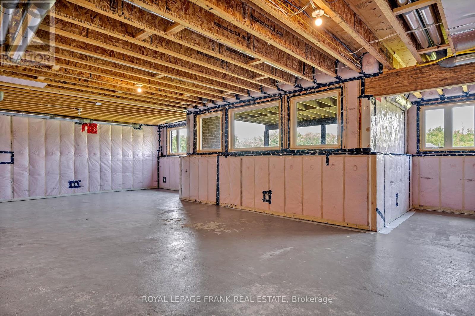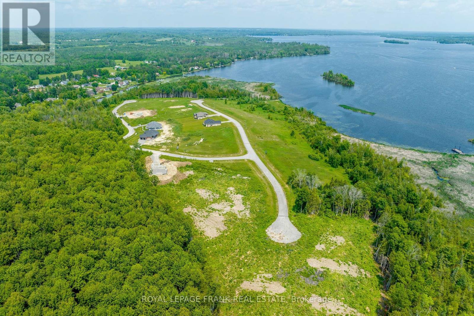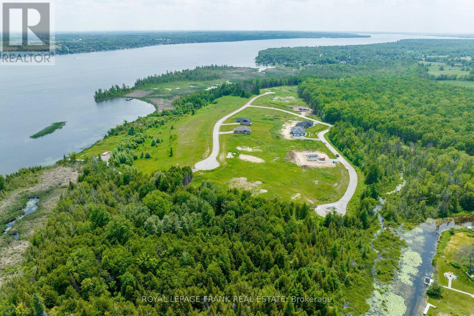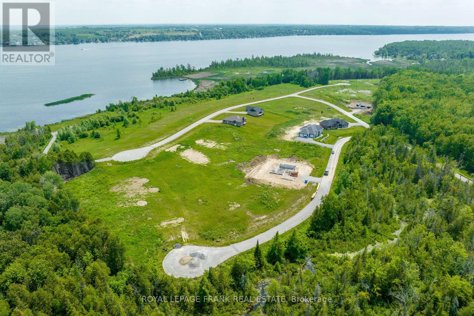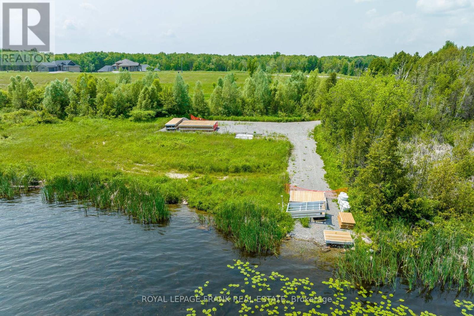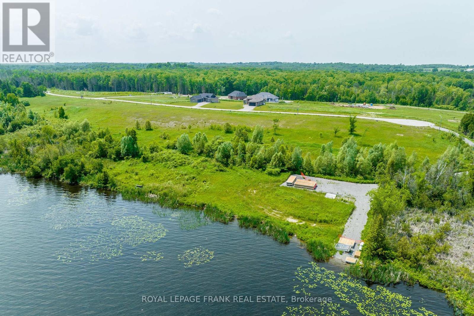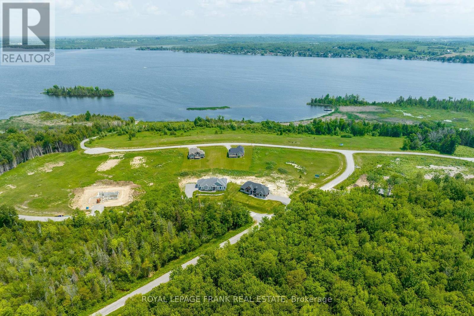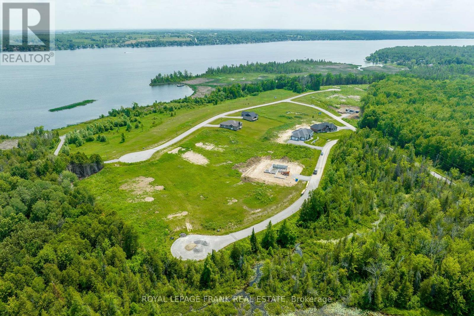16 Avalon Drive Kawartha Lakes, Ontario - MLS#: X7354312
$1,159,000Maintenance, Parcel of Tied Land
$66 Monthly
Maintenance, Parcel of Tied Land
$66 MonthlyOPEN HOUSE SATURDAY 11AM-1PM. Elegant stone & brick 3 bedroom bungalow boasting picturesque views of Sturgeon Lk. A covered porch guides to you a grand foyer, unveiling an open concept Kitchen Grand Rm. adorned with a vaulted ceiling. The Kitchen showcases quartz countertops, a stylish backsplash & a spacious entertainment breakfast bar. The dining area provides access to a deck! **** EXTRAS **** Welcome to Sturgeon View Estates nestled on the shores of Sturgeon Lake. All homes are Freehold with access to the 160' dock. Several Models to choose from starting at $1,099,000. (id:51158)
MLS# X7354312 – FOR SALE : 16 Avalon Dr Fenelon Falls Kawartha Lakes – 3 Beds, 2 Baths Detached House ** Elegant stone & brick 3 bedroom bungalow boasting picturesque views of Sturgeon Lk. A covered porch guides to you a grand foyer, unveiling an open concept Kitchen Grand Rm. adorned with a vaulted ceiling. The Kitchen showcases quartz countertops, a stylish backsplash & a spacious entertainment breakfast bar. The dining area provides access to a deck! Block 33 Registered under Condominium includes maintenance of this Block with 16 ft. private dock. $66.00 month**** EXTRAS **** Welcome to Sturgeon View Estates nestled on the shores of Sturgeon Lake. All homes are Freehold with the private block 33 shared under Condominium giving you access to the 160′ dock. Several Models to choose from starting at $1,099,000. (id:51158) ** 16 Avalon Dr Fenelon Falls Kawartha Lakes **
⚡⚡⚡ Disclaimer: While we strive to provide accurate information, it is essential that you to verify all details, measurements, and features before making any decisions.⚡⚡⚡
📞📞📞Please Call me with ANY Questions, 416-477-2620📞📞📞
Open House
This property has open houses!
11:00 am
Ends at:1:00 pm
Property Details
| MLS® Number | X7354312 |
| Property Type | Single Family |
| Community Name | Fenelon Falls |
| Community Features | School Bus |
| Parking Space Total | 4 |
| Structure | Dock |
About 16 Avalon Drive, Kawartha Lakes, Ontario
Building
| Bathroom Total | 2 |
| Bedrooms Above Ground | 3 |
| Bedrooms Total | 3 |
| Appliances | Dryer, Garage Door Opener, Microwave, Refrigerator, Stove, Washer, Window Coverings |
| Architectural Style | Bungalow |
| Basement Development | Unfinished |
| Basement Type | Full (unfinished) |
| Construction Style Attachment | Detached |
| Cooling Type | Central Air Conditioning |
| Exterior Finish | Brick, Stone |
| Heating Fuel | Propane |
| Heating Type | Forced Air |
| Stories Total | 1 |
| Type | House |
Parking
| Attached Garage |
Land
| Access Type | Year-round Access |
| Acreage | No |
| Sewer | Septic System |
| Size Irregular | 131.24 X 193 Ft |
| Size Total Text | 131.24 X 193 Ft|1/2 - 1.99 Acres |
Rooms
| Level | Type | Length | Width | Dimensions |
|---|---|---|---|---|
| Main Level | Kitchen | 3.9624 m | 2.7432 m | 3.9624 m x 2.7432 m |
| Main Level | Great Room | 5.1816 m | 4.8768 m | 5.1816 m x 4.8768 m |
| Main Level | Dining Room | 3.5357 m | 2.6213 m | 3.5357 m x 2.6213 m |
| Main Level | Bedroom 2 | 3.6576 m | 3.3528 m | 3.6576 m x 3.3528 m |
| Main Level | Bedroom 3 | 3.6576 m | 3.3528 m | 3.6576 m x 3.3528 m |
| Main Level | Primary Bedroom | 4.7549 m | 3.6576 m | 4.7549 m x 3.6576 m |
| Main Level | Bathroom | Measurements not available | ||
| Main Level | Bathroom | Measurements not available | ||
| Main Level | Laundry Room | 2.2555 m | 1.9202 m | 2.2555 m x 1.9202 m |
Utilities
| DSL* | Available |
https://www.realtor.ca/real-estate/26354652/16-avalon-drive-kawartha-lakes-fenelon-falls
Interested?
Contact us for more information

