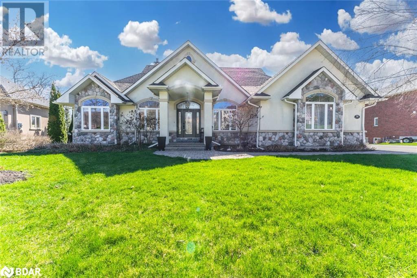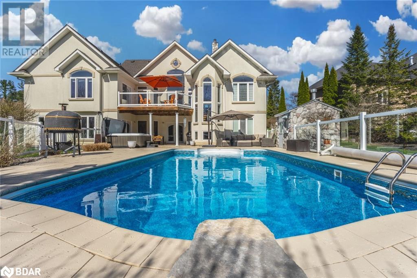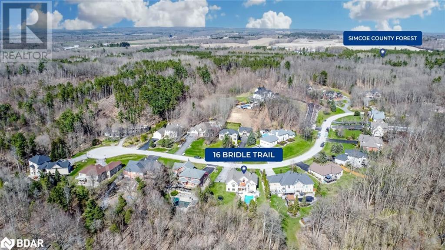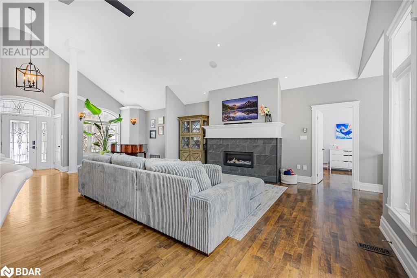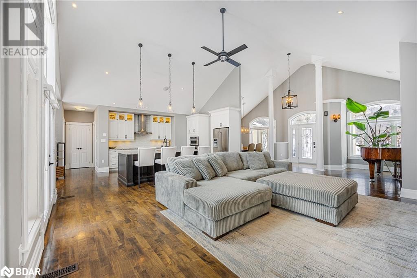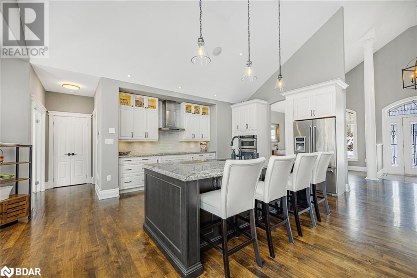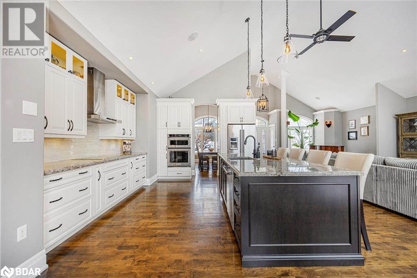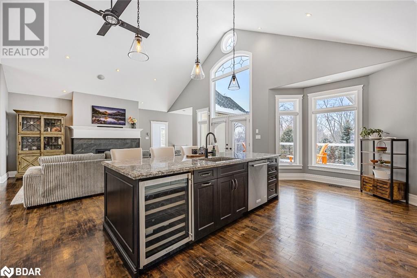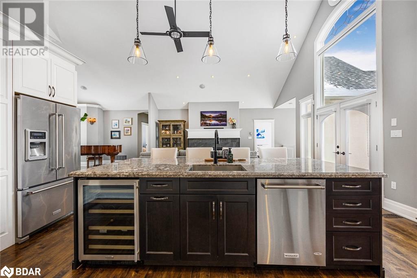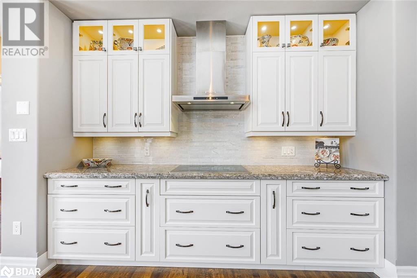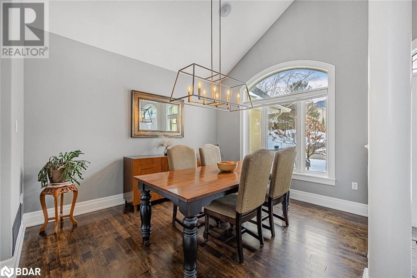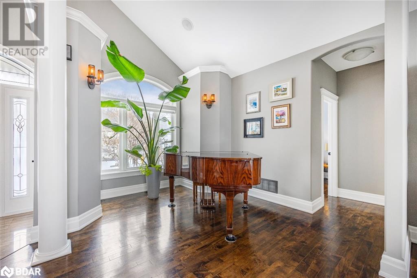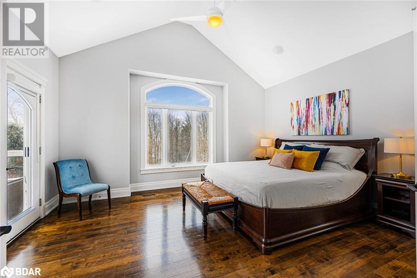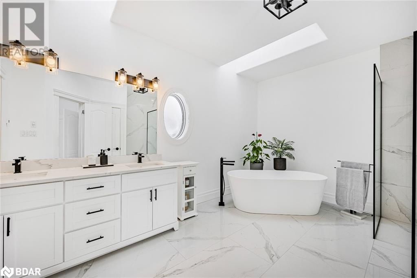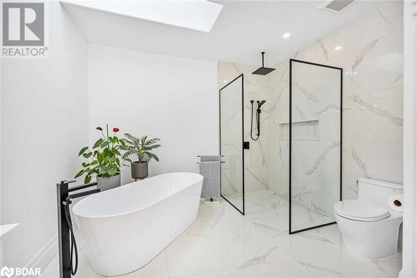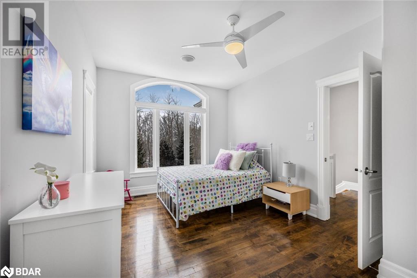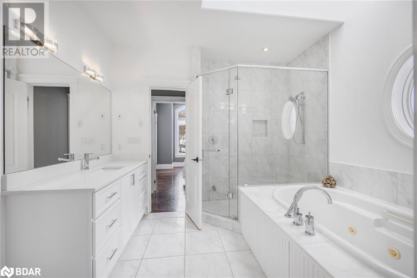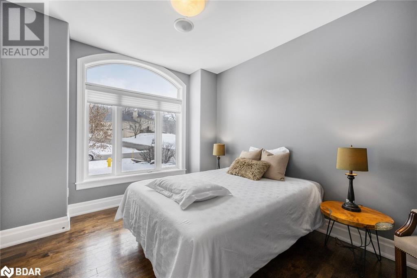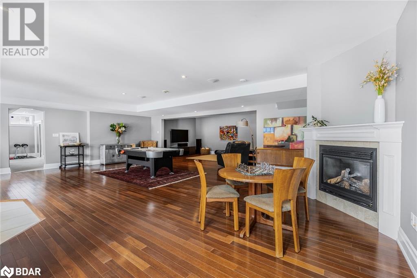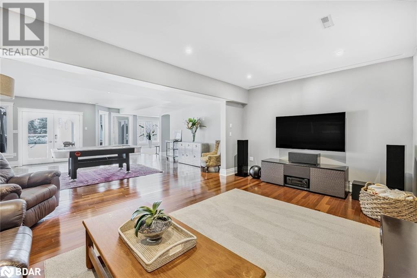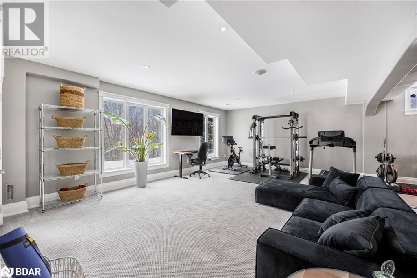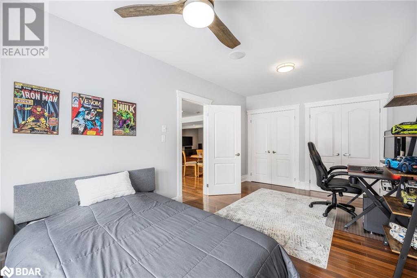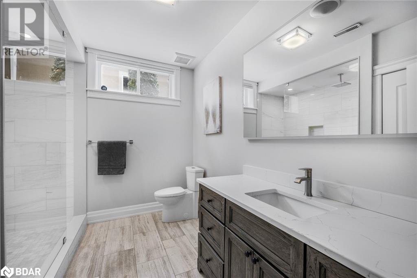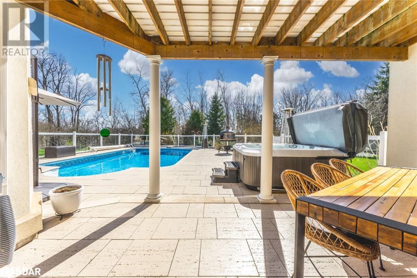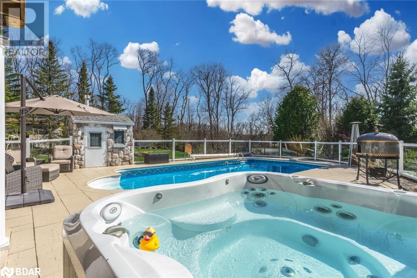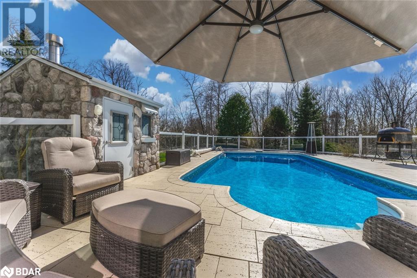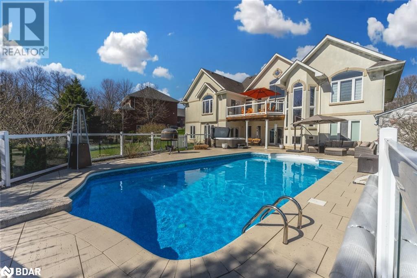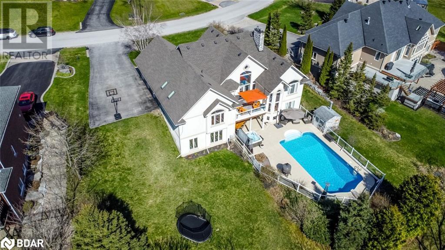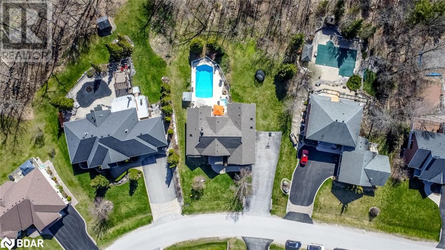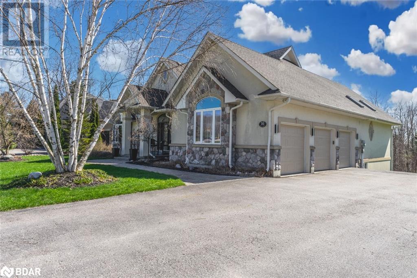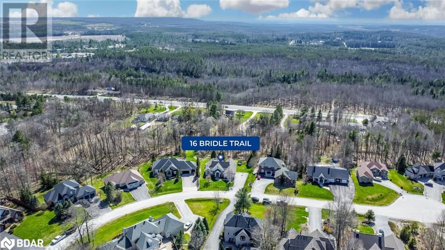16 Bridle Trail Midhurst, Ontario - MLS#: 40579791
$1,899,000
EXCLUSIVE LUXURY HOME IN FOREST HILL ESTATES WITH AN IN-GROUND POOL, WALK-OUT BASEMENT & TRIPLE-CAR GARAGE! Welcome to 16 Bridle Trail. This gorgeous home in Midhurst only minutes from Barrie is situated on a spacious 1.1-acre lot. The open-concept main floor features a great room with soaring 16-foot ceilings, hardwood floors, pot lights & a brand-new linear fireplace with a slate surround. The gourmet kitchen stuns with granite countertops, s/s appliances, a stone backsplash & an expansive island, making this an entertainer's dream. The primary suite offers privacy & luxury with a private walkout, a walk-in closet & a magazine-worthy 5pc ensuite. The finished lower level offers endless possibilities with a rec room, theatre room, home gym, & walkouts leading to the backyard oasis surrounded by lush greenery. This #HomeToStay promises a lifestyle of unparalleled luxury and serenity. (id:51158)
MLS# 40579791 – FOR SALE : 16 Bridle Trail Midhurst – 4 Beds, 3 Baths Detached House ** EXCLUSIVE LUXURY HOME IN FOREST HILL ESTATES WITH AN IN-GROUND POOL, WALK-OUT BASEMENT & TRIPLE-CAR GARAGE! Welcome to 16 Bridle Trail. This gorgeous home in Midhurst only minutes from Barrie is situated on a spacious 1.1-acre lot. The open-concept main floor features a great room with soaring 16-foot ceilings, hardwood floors, pot lights & a brand-new linear fireplace with a slate surround. The gourmet kitchen stuns with granite countertops, s/s appliances, a stone backsplash & an expansive island, making this an entertainer’s dream. The primary suite offers privacy & luxury with a private walkout, a walk-in closet & a magazine-worthy 5pc ensuite. The finished lower level offers endless possibilities with a rec room, theatre room, home gym, & walkouts leading to the backyard oasis surrounded by lush greenery. This #HomeToStay promises a lifestyle of unparalleled luxury and serenity. (id:51158) ** 16 Bridle Trail Midhurst **
⚡⚡⚡ Disclaimer: While we strive to provide accurate information, it is essential that you to verify all details, measurements, and features before making any decisions.⚡⚡⚡
📞📞📞Please Call me with ANY Questions, 416-477-2620📞📞📞
Open House
This property has open houses!
12:00 pm
Ends at:2:00 pm
Property Details
| MLS® Number | 40579791 |
| Property Type | Single Family |
| Amenities Near By | Park, Place Of Worship, Schools |
| Community Features | Quiet Area |
| Equipment Type | None |
| Features | Cul-de-sac, Paved Driveway, Country Residential, Automatic Garage Door Opener |
| Parking Space Total | 6 |
| Pool Type | Inground Pool |
| Rental Equipment Type | None |
| Structure | Shed |
About 16 Bridle Trail, Midhurst, Ontario
Building
| Bathroom Total | 3 |
| Bedrooms Above Ground | 3 |
| Bedrooms Below Ground | 1 |
| Bedrooms Total | 4 |
| Appliances | Central Vacuum, Dishwasher, Dryer, Refrigerator, Stove, Water Softener, Washer, Microwave Built-in, Window Coverings |
| Architectural Style | Bungalow |
| Basement Development | Finished |
| Basement Type | Full (finished) |
| Constructed Date | 2003 |
| Construction Style Attachment | Detached |
| Cooling Type | Central Air Conditioning |
| Exterior Finish | Stone, Stucco |
| Fireplace Present | Yes |
| Fireplace Total | 2 |
| Foundation Type | Poured Concrete |
| Heating Fuel | Natural Gas |
| Heating Type | Forced Air |
| Stories Total | 1 |
| Size Interior | 3819 |
| Type | House |
| Utility Water | Municipal Water |
Parking
| Attached Garage |
Land
| Access Type | Road Access |
| Acreage | Yes |
| Fence Type | Partially Fenced |
| Land Amenities | Park, Place Of Worship, Schools |
| Landscape Features | Landscaped |
| Sewer | Septic System |
| Size Depth | 313 Ft |
| Size Frontage | 93 Ft |
| Size Irregular | 1.073 |
| Size Total | 1.073 Ac|1/2 - 1.99 Acres |
| Size Total Text | 1.073 Ac|1/2 - 1.99 Acres |
| Zoning Description | R1 |
Rooms
| Level | Type | Length | Width | Dimensions |
|---|---|---|---|---|
| Lower Level | 4pc Bathroom | Measurements not available | ||
| Lower Level | Bedroom | 17'5'' x 10'3'' | ||
| Lower Level | Gym | 23'9'' x 22'6'' | ||
| Lower Level | Media | 13'1'' x 10'2'' | ||
| Lower Level | Recreation Room | 34'7'' x 28'11'' | ||
| Main Level | 4pc Bathroom | Measurements not available | ||
| Main Level | Bedroom | 13'4'' x 10'7'' | ||
| Main Level | Bedroom | 18'3'' x 10'7'' | ||
| Main Level | Full Bathroom | Measurements not available | ||
| Main Level | Primary Bedroom | 16'1'' x 12'11'' | ||
| Main Level | Laundry Room | Measurements not available | ||
| Main Level | Great Room | 18'7'' x 17'5'' | ||
| Main Level | Dining Room | 12'5'' x 10'8'' | ||
| Main Level | Kitchen | 16'0'' x 13'9'' |
https://www.realtor.ca/real-estate/26821132/16-bridle-trail-midhurst
Interested?
Contact us for more information

