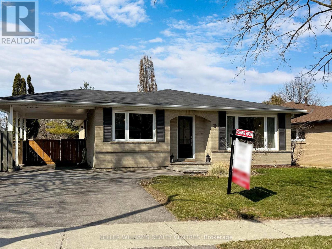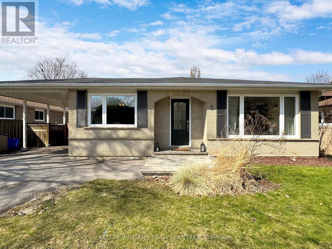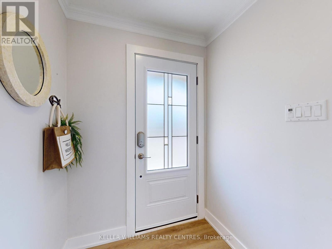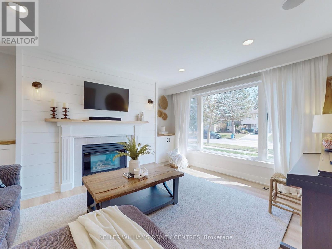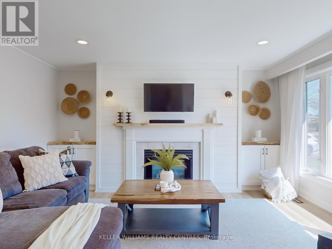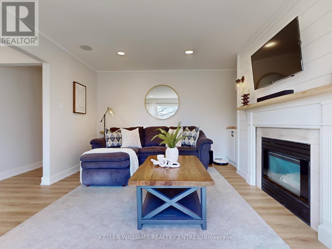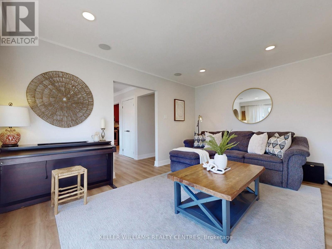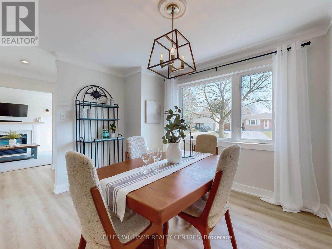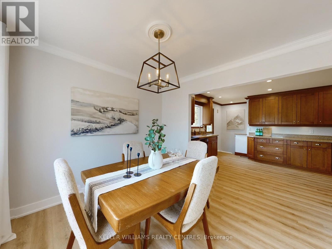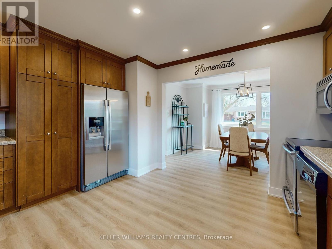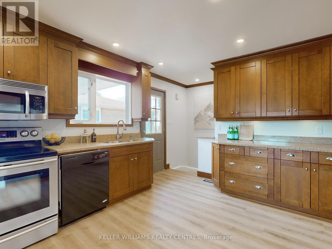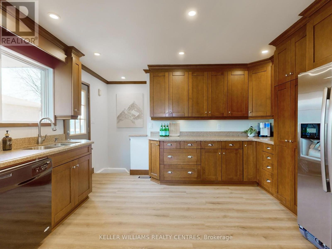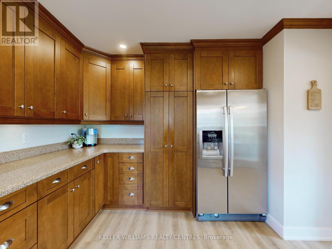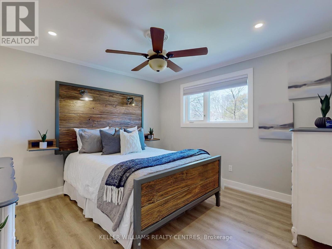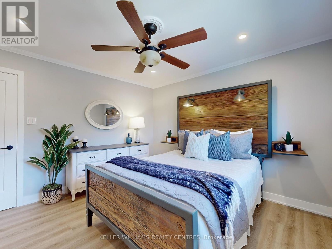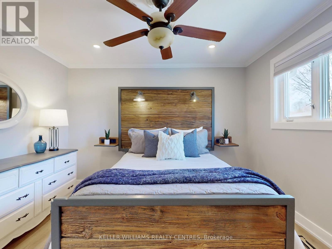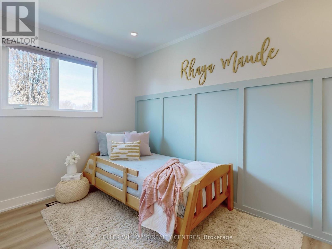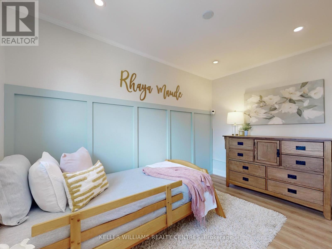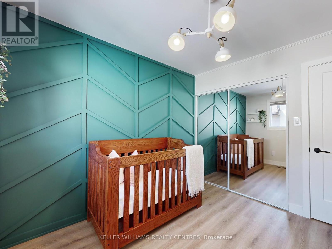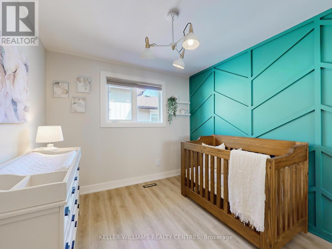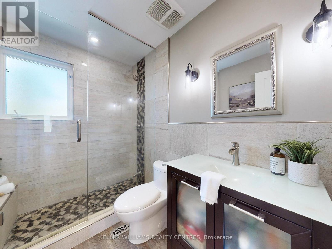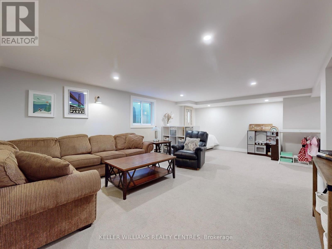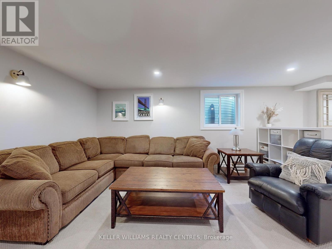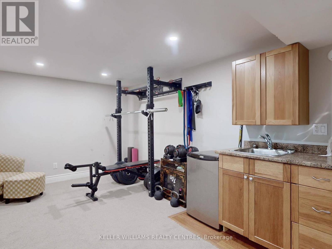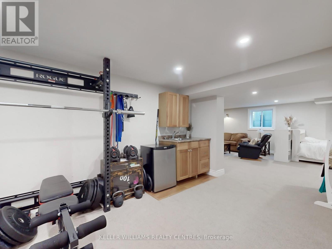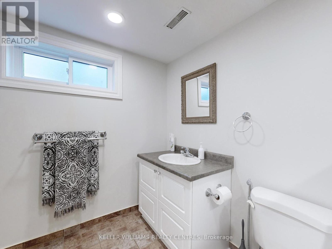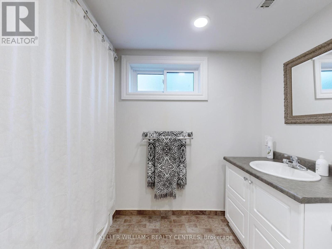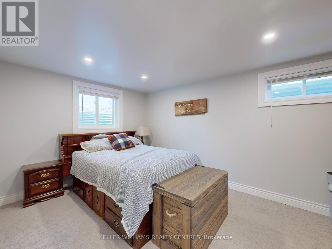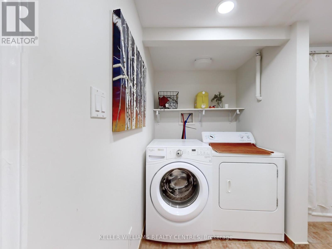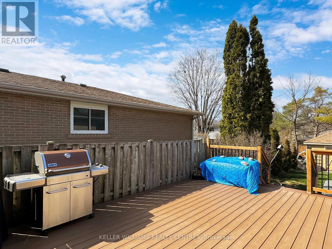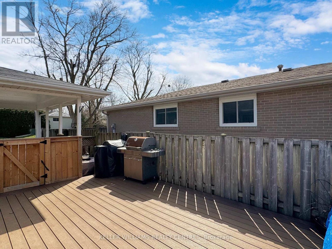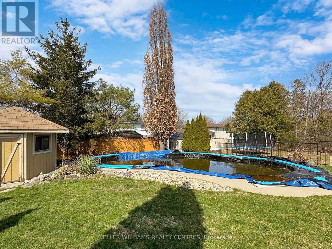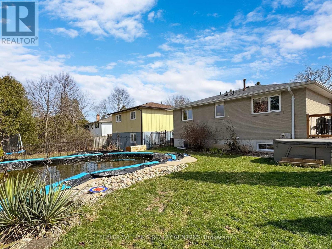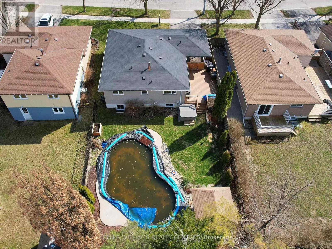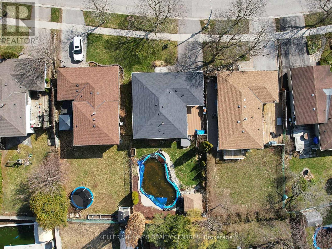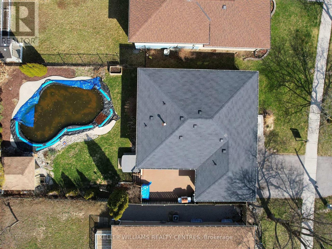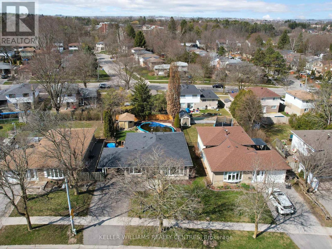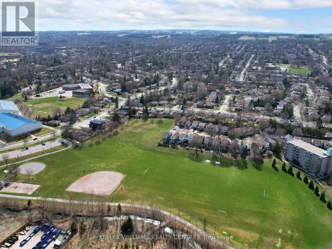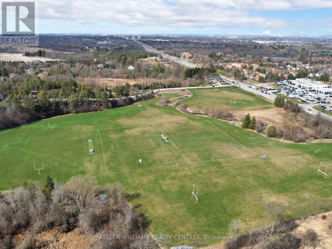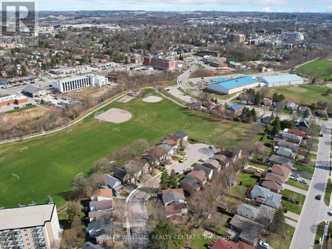16 Devins Dr N Aurora, Ontario - MLS#: N8267410
$1,259,000
All-brick home in a quiet, sought-after family neighbourhood. Recently renovated and updated: new front door (2024), Vinyl floors throughout(2024), AC unit (2012), updated living room (2018), basement renovations (2020), and roof (2017). Large kitchen with quartz countertops and stainless steel appliances; perfect for hosting! Custom bathroom renovations with heated floors. Looking for a place to rest, relax and recharge? You are just steps away from a beautifully landscaped backyard with in-ground salt-water pool, large shed/changing hut and a large composite deck (2019). Finished basement with big windows (2020), a 4th bedroom, 4 piece bathroom, large family recreation room with wet bar. In-law potential. Attic recently spray-foamed with blown in insulation on top (2022). **** EXTRAS **** Vinyl flooring transition piece from hallway to bathroom will be installed before closing. Right side gate (opposite to the carport entrance) to the backyard will be fixed before closing. (id:51158)
MLS# N8267410 – FOR SALE : 16 Devins Dr N Aurora Heights Aurora – 4 Beds, 2 Baths Detached House ** All-brick home in a quiet, sought-after family neighbourhood. Recently renovated and updated: new front door (2024), Vinyl floors throughout(2024), AC unit (2012), updated living room (2018), basement renovations (2020), and roof (2017). Large kitchen with quartz countertops and stainless steel appliances; perfect for hosting! Custom bathroom renovations with heated floors. Looking for a place to rest, relax and recharge? You are just steps away from a beautifully landscaped backyard with in-ground salt-water pool, large shed/changing hut and a large composite deck (2019). Finished basement with big windows (2020), a 4th bedroom, 4 piece bathroom, large family recreation room with wet bar. In-law potential. Attic recently spray-foamed with blown in insulation on top (2022). **** EXTRAS **** Vinyl flooring transition piece from hallway to bathroom will be installed before closing. Right side gate (opposite to the carport entrance) to the backyard will be fixed before closing. (id:51158) ** 16 Devins Dr N Aurora Heights Aurora **
⚡⚡⚡ Disclaimer: While we strive to provide accurate information, it is essential that you to verify all details, measurements, and features before making any decisions.⚡⚡⚡
📞📞📞Please Call me with ANY Questions, 416-477-2620📞📞📞
Open House
This property has open houses!
1:00 pm
Ends at:3:00 pm
Property Details
| MLS® Number | N8267410 |
| Property Type | Single Family |
| Community Name | Aurora Heights |
| Amenities Near By | Park, Public Transit, Schools |
| Community Features | Community Centre |
| Parking Space Total | 3 |
| Pool Type | Inground Pool |
About 16 Devins Dr N, Aurora, Ontario
Building
| Bathroom Total | 2 |
| Bedrooms Above Ground | 3 |
| Bedrooms Below Ground | 1 |
| Bedrooms Total | 4 |
| Architectural Style | Bungalow |
| Basement Development | Finished |
| Basement Features | Separate Entrance |
| Basement Type | N/a (finished) |
| Construction Style Attachment | Detached |
| Cooling Type | Central Air Conditioning |
| Exterior Finish | Brick |
| Fireplace Present | Yes |
| Heating Fuel | Natural Gas |
| Heating Type | Forced Air |
| Stories Total | 1 |
| Type | House |
Parking
| Carport |
Land
| Acreage | No |
| Land Amenities | Park, Public Transit, Schools |
| Size Irregular | 50.71 X 116.32 Ft |
| Size Total Text | 50.71 X 116.32 Ft |
Rooms
| Level | Type | Length | Width | Dimensions |
|---|---|---|---|---|
| Basement | Recreational, Games Room | 4.52 m | 4.6 m | 4.52 m x 4.6 m |
| Basement | Bedroom 4 | 3.63 m | 2.26 m | 3.63 m x 2.26 m |
| Basement | Utility Room | 4.27 m | 2 m | 4.27 m x 2 m |
| Ground Level | Kitchen | 4.09 m | 3.63 m | 4.09 m x 3.63 m |
| Ground Level | Dining Room | 3.43 m | 2.92 m | 3.43 m x 2.92 m |
| Ground Level | Living Room | 3.78 m | 4.65 m | 3.78 m x 4.65 m |
| Ground Level | Primary Bedroom | 4.11 m | 3.58 m | 4.11 m x 3.58 m |
| Ground Level | Bedroom 2 | 3.05 m | 3.58 m | 3.05 m x 3.58 m |
| Ground Level | Bedroom 3 | 3.07 m | 2.87 m | 3.07 m x 2.87 m |
https://www.realtor.ca/real-estate/26796767/16-devins-dr-n-aurora-aurora-heights
Interested?
Contact us for more information

