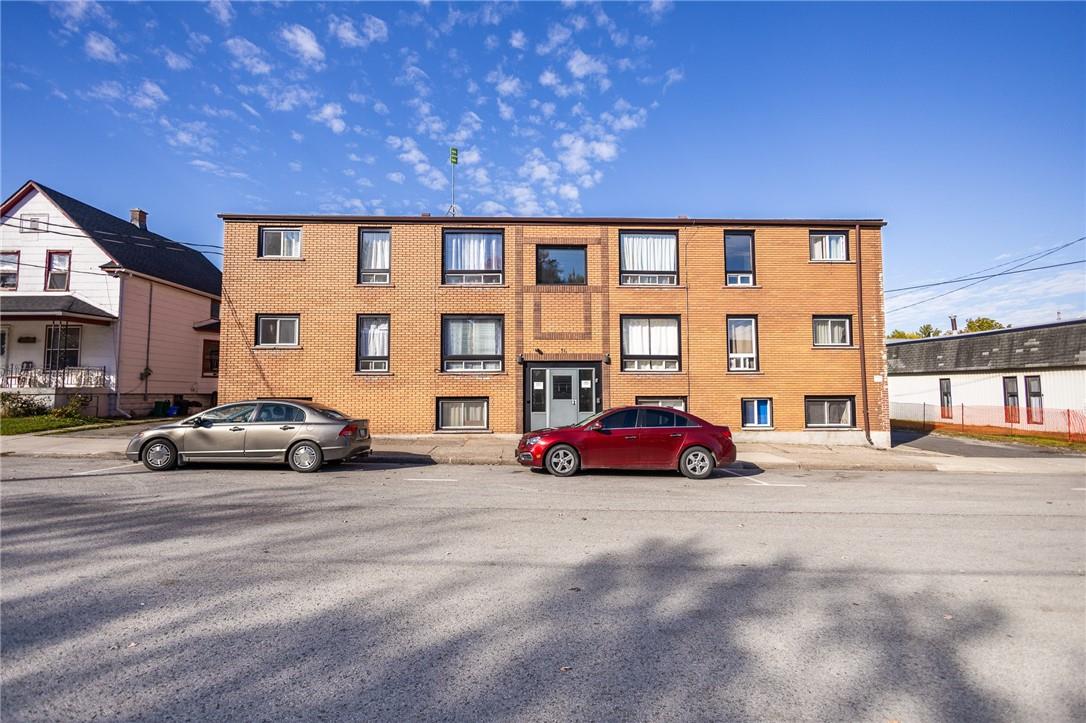16 Dufferin Street, Unit #12 Fort Erie, Ontario - MLS#: H4188855
$1,550 Monthly
First, last, credit check, employment letter, last 2 paystubs and references required as well as completing Ontario Standard Lease Agreement once approved. (id:51158)
MLS# H4188855 – FOR RENT : 16 Dufferin Street|unit #12 Fort Erie – 1 Beds, 1 Baths Apartment ** First, last, credit check, employment letter, last 2 paystubs and references required as well as completing Ontario Standard Lease Agreement once approved. (id:51158) ** 16 Dufferin Street|unit #12 Fort Erie **
⚡⚡⚡ Disclaimer: While we strive to provide accurate information, it is essential that you to verify all details, measurements, and features before making any decisions.⚡⚡⚡
📞📞📞Please Call me with ANY Questions, 416-477-2620📞📞📞
Property Details
| MLS® Number | H4188855 |
| Property Type | Single Family |
| Amenities Near By | Golf Course, Hospital, Marina, Recreation, Schools |
| Community Features | Community Centre |
| Equipment Type | Water Heater |
| Features | Park Setting, Park/reserve, Golf Course/parkland, Paved Driveway, Shared Driveway, Laundry- Coin Operated |
| Parking Space Total | 1 |
| Rental Equipment Type | Water Heater |
About 16 Dufferin Street, Unit #12, Fort Erie, Ontario
Building
| Bathroom Total | 1 |
| Bedrooms Above Ground | 1 |
| Bedrooms Total | 1 |
| Basement Type | None |
| Exterior Finish | Brick |
| Foundation Type | Block |
| Heating Fuel | Electric |
| Heating Type | Baseboard Heaters |
| Stories Total | 1 |
| Size Exterior | 368 Sqft |
| Size Interior | 368 Sqft |
| Type | Apartment |
| Utility Water | Municipal Water |
Parking
| No Garage | |
| Shared |
Land
| Access Type | River Access |
| Acreage | No |
| Land Amenities | Golf Course, Hospital, Marina, Recreation, Schools |
| Sewer | Municipal Sewage System |
| Size Depth | 121 Ft |
| Size Frontage | 75 Ft |
| Size Irregular | 75.25 X 121.7 |
| Size Total Text | 75.25 X 121.7|under 1/2 Acre |
| Soil Type | Clay |
| Surface Water | Creek Or Stream |
| Zoning Description | Trm |
Rooms
| Level | Type | Length | Width | Dimensions |
|---|---|---|---|---|
| Second Level | Mud Room | 3' 6'' x 6' 2'' | ||
| Second Level | Bedroom | 7' 8'' x 11' 7'' | ||
| Second Level | Kitchen | 11' 7'' x 7' 7'' | ||
| Second Level | Living Room/dining Room | 14' 4'' x 9' 2'' | ||
| Second Level | 4pc Bathroom | 5' 4'' x 7' 6'' |
https://www.realtor.ca/real-estate/26664324/16-dufferin-street-unit-12-fort-erie
Interested?
Contact us for more information













