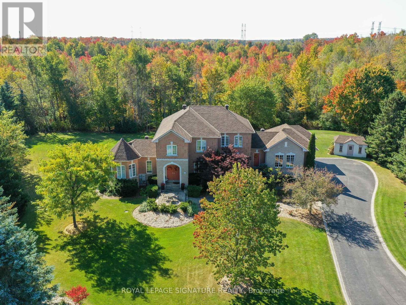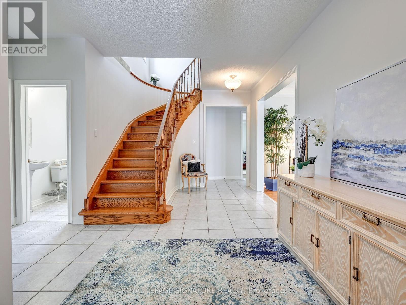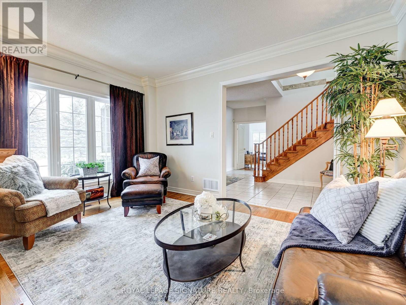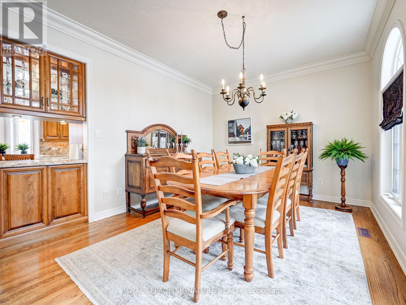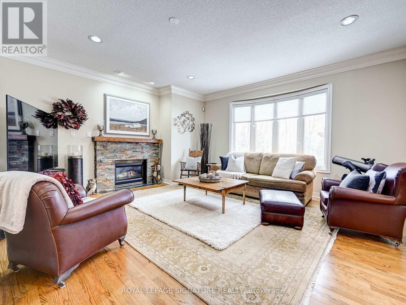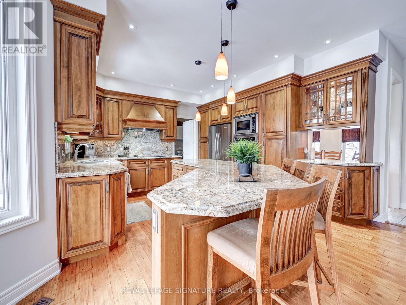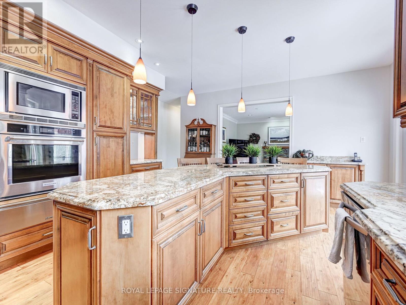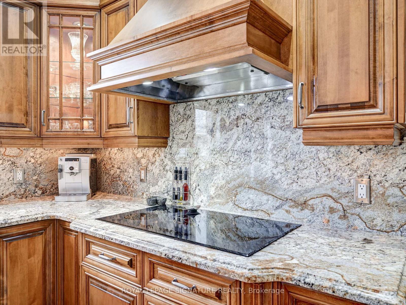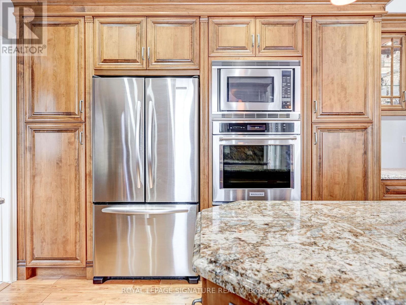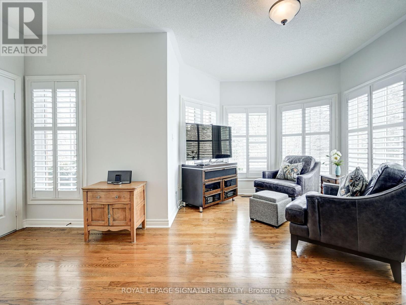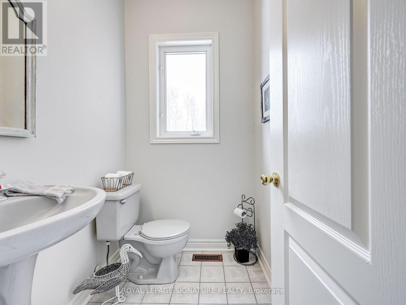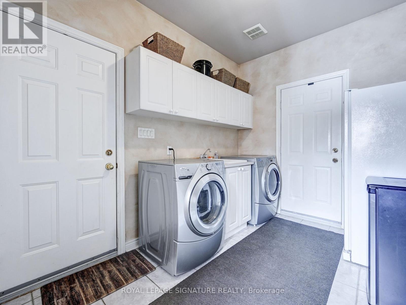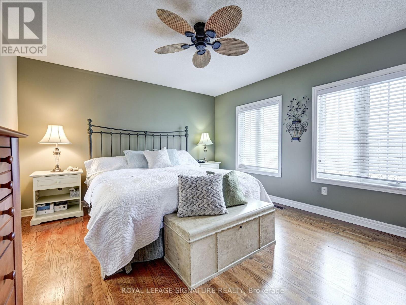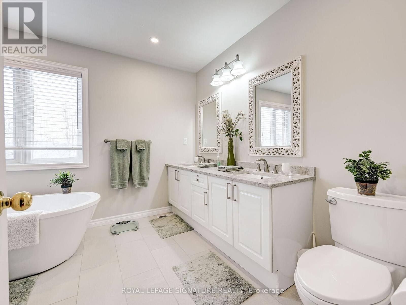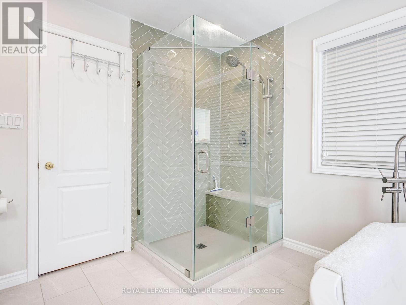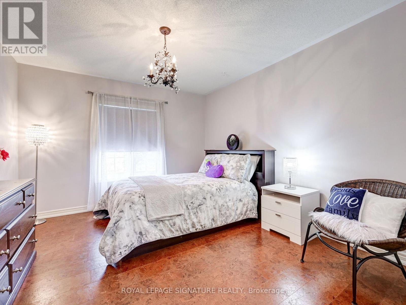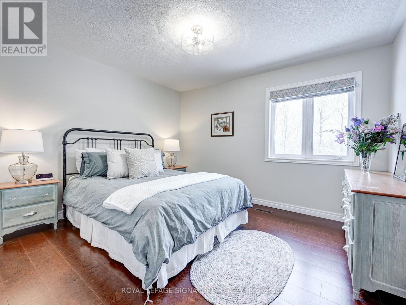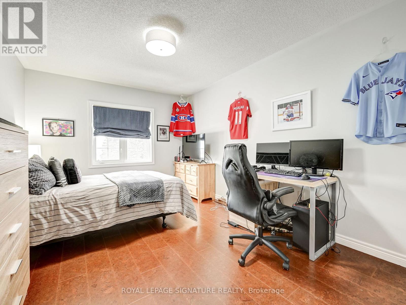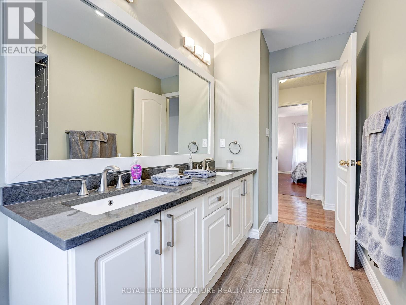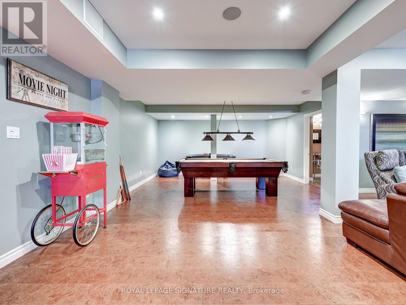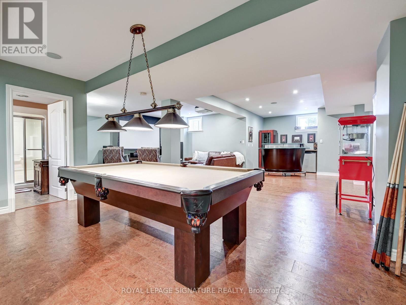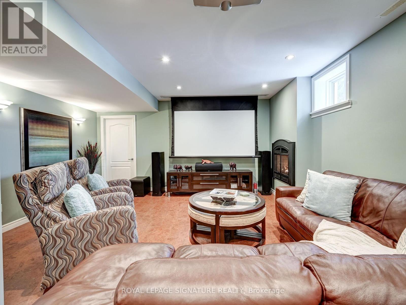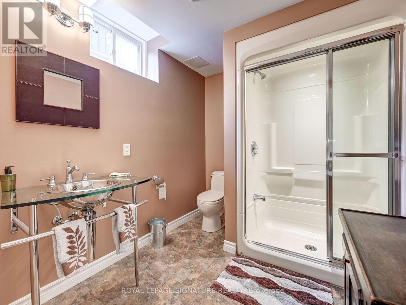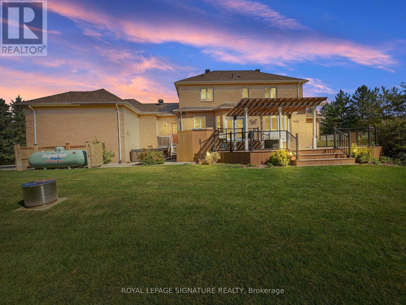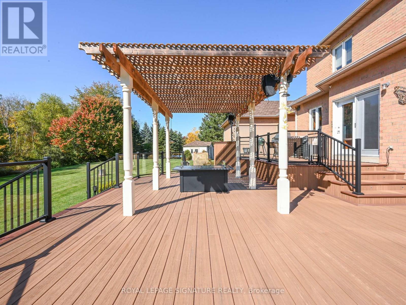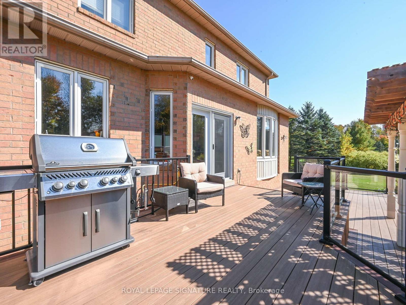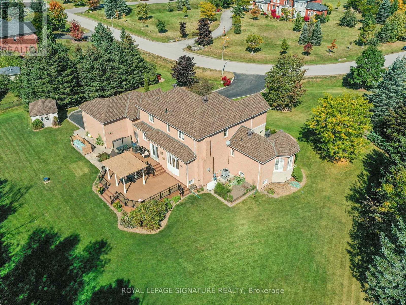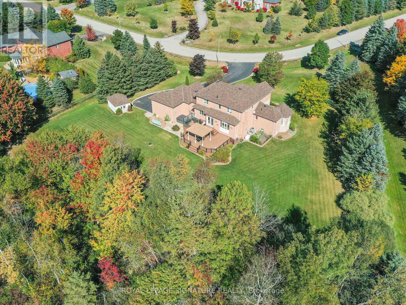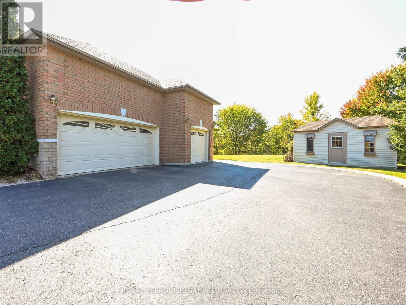16 Forest Ridge Crescent Halton Hills, Ontario - MLS#: W8315954
$2,399,000
Estate living at it's finest! Welcome to this spectacular executive four bedroom four bath home on 3.5 acres in Ballantry Estates!! This gorgeous house has been impeccably maintained. Boasting 9' ceilings, a renovated wood kitchen with an 11' island, stainless appliances, granite counters, engineered hardwood floors, wall oven, warming drawer, induction cooktop, French doors to multi-tiered deck and so much more! Spacious family room W/ fireplace and hardwood floors. Formal living room with hardwood & crown moulding. Great size dining room W/ servery to kitch, hrdwd & crown moulding. Primary bdrm retreat features a reno'd 5 pc ensuite W/glass shower, dbl sink, freestanding tub & quartz ctrs, W/I closet,& hrdwd floor. Three other great size bedrooms. Finished basement W/ theatre room with projector, fireplace & cork floor. Games room with pool table, utility room, 3 piece bathroom & cold cellar. New furnace with heat pump ('23), whole house generator, gas hook up BBQ **** EXTRAS **** Professionally landscaped, inground sprinkler system, mature trees, shed, exposed aggregate curbs, Water softener ('18) insulated 3 car garage, roof ('12) with 50 yr shingles, new well pump ('23), hot tub. This home has it all! (id:51158)
MLS# W8315954 – FOR SALE : 16 Forest Ridge Cres Rural Halton Hills Halton Hills – 4 Beds, 4 Baths Detached House ** Estate living at it’s finest! Welcome to this spectacular executive four bedroom four bath home on 3.5 acres in Ballantry Estates!! This gorgeous house has been impeccably maintained. Boasting 9′ ceilings, a renovated wood kitchen with an 11′ island, stainless appliances, granite counters, engineered hardwood floors, wall oven, warming drawer, induction cooktop, French doors to multi-tiered deck and so much more! Spacious family room W/ fireplace and hardwood floors. Formal living room with hardwood & crown moulding. Great size dining room W/ servery to kitch, hrdwd & crown moulding. Primary bdrm retreat features a reno’d 5 pc ensuite W/glass shower, dbl sink, freestanding tub & quartz ctrs, W/I closet,& hrdwd floor. Three other great size bedrooms. Finished basement W/ theatre room with projector, fireplace & cork floor. Games room with pool table, utility room, 3 piece bathroom & cold cellar. New furnace with heat pump (’23), whole house generator, gas hook up BBQ **** EXTRAS **** Professionally landscaped, inground sprinkler system, mature trees, shed, exposed aggregate curbs, Water softener (’18) insulated 3 car garage, roof (’12) with 50 yr shingles, new well pump (’23), hot tub. This home has it all! (id:51158) ** 16 Forest Ridge Cres Rural Halton Hills Halton Hills **
⚡⚡⚡ Disclaimer: While we strive to provide accurate information, it is essential that you to verify all details, measurements, and features before making any decisions.⚡⚡⚡
📞📞📞Please Call me with ANY Questions, 416-477-2620📞📞📞
Property Details
| MLS® Number | W8315954 |
| Property Type | Single Family |
| Community Name | Rural Halton Hills |
| Amenities Near By | Hospital, Place Of Worship |
| Community Features | Community Centre, School Bus |
| Features | Wooded Area |
| Parking Space Total | 15 |
About 16 Forest Ridge Crescent, Halton Hills, Ontario
Building
| Bathroom Total | 4 |
| Bedrooms Above Ground | 4 |
| Bedrooms Total | 4 |
| Appliances | Hot Tub, Water Softener, Central Vacuum, Garage Door Opener Remote(s), Oven - Built-in |
| Basement Development | Finished |
| Basement Type | N/a (finished) |
| Construction Style Attachment | Detached |
| Cooling Type | Central Air Conditioning |
| Exterior Finish | Brick |
| Fireplace Present | Yes |
| Foundation Type | Poured Concrete |
| Heating Fuel | Propane |
| Heating Type | Heat Pump |
| Stories Total | 2 |
| Type | House |
| Utility Power | Generator |
Parking
| Attached Garage |
Land
| Acreage | Yes |
| Land Amenities | Hospital, Place Of Worship |
| Landscape Features | Landscaped, Lawn Sprinkler |
| Sewer | Septic System |
| Size Irregular | 201.9 X 644.78 Ft ; Irregular 426.21 Back, 463.56 North Side |
| Size Total Text | 201.9 X 644.78 Ft ; Irregular 426.21 Back, 463.56 North Side|2 - 4.99 Acres |
Rooms
| Level | Type | Length | Width | Dimensions |
|---|---|---|---|---|
| Second Level | Primary Bedroom | 4.85 m | 3.84 m | 4.85 m x 3.84 m |
| Second Level | Bedroom 2 | 3.86 m | 3.45 m | 3.86 m x 3.45 m |
| Second Level | Bedroom 3 | 4.88 m | 3.12 m | 4.88 m x 3.12 m |
| Second Level | Bedroom 4 | 3.76 m | 3.35 m | 3.76 m x 3.35 m |
| Basement | Games Room | 10.26 m | 5.44 m | 10.26 m x 5.44 m |
| Basement | Other | 5.16 m | 3.1 m | 5.16 m x 3.1 m |
| Basement | Media | 4.98 m | 4.66 m | 4.98 m x 4.66 m |
| Main Level | Kitchen | 5.74 m | 4.67 m | 5.74 m x 4.67 m |
| Main Level | Living Room | 4.6 m | 3.35 m | 4.6 m x 3.35 m |
| Main Level | Dining Room | 4.16 m | 3.35 m | 4.16 m x 3.35 m |
| Main Level | Family Room | 5.26 m | 4.55 m | 5.26 m x 4.55 m |
| Main Level | Den | 5.28 m | 4.11 m | 5.28 m x 4.11 m |
https://www.realtor.ca/real-estate/26861640/16-forest-ridge-crescent-halton-hills-rural-halton-hills
Interested?
Contact us for more information

