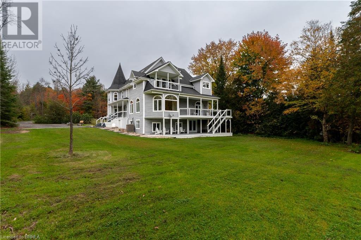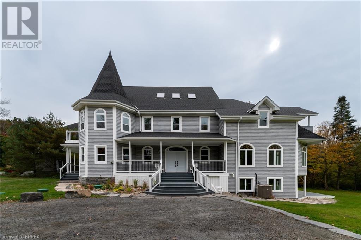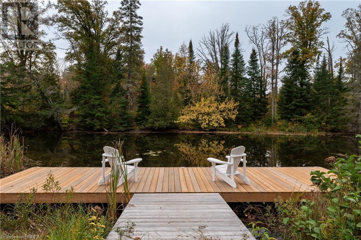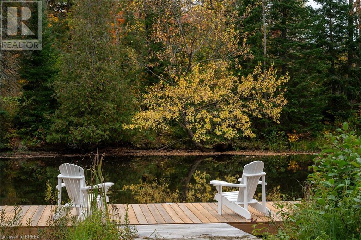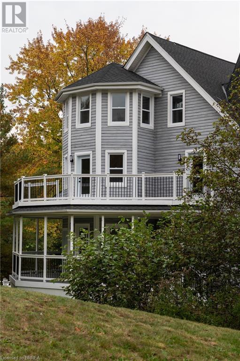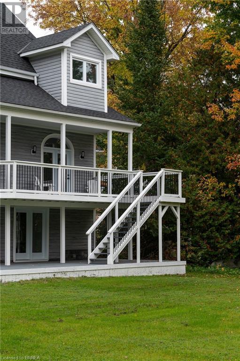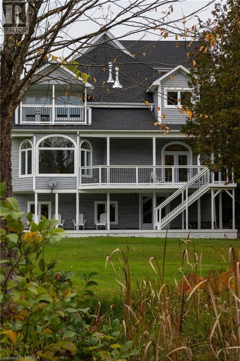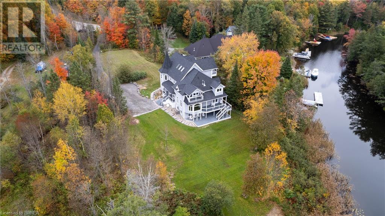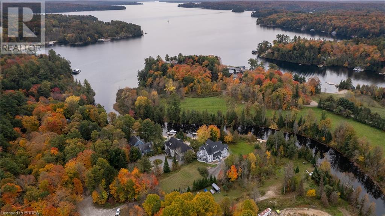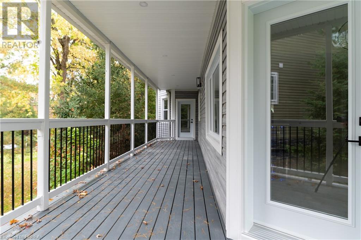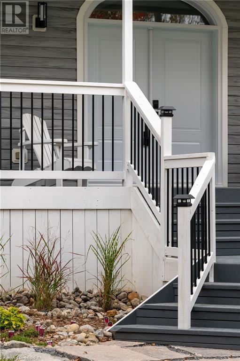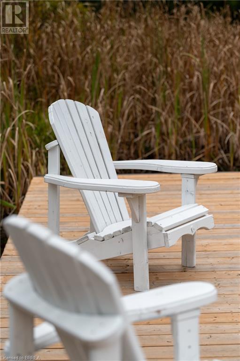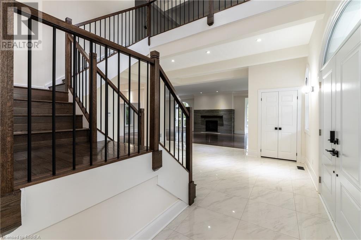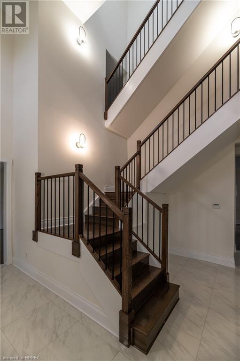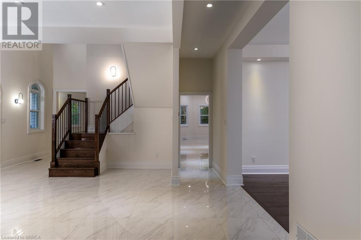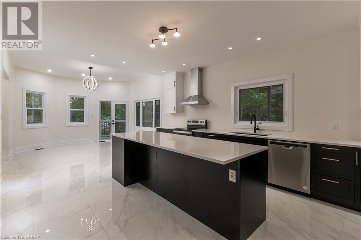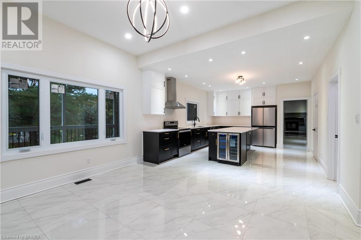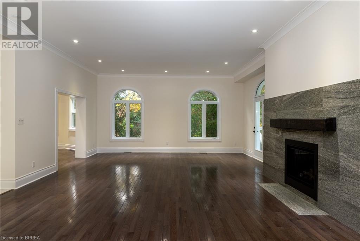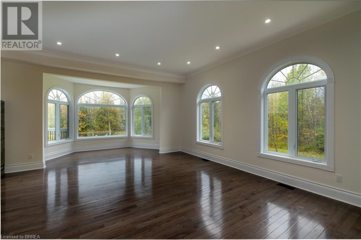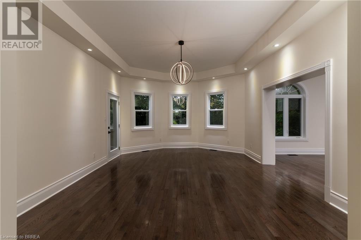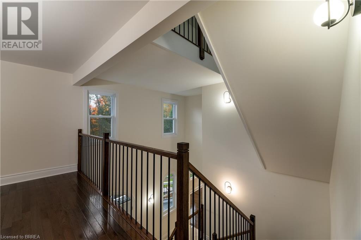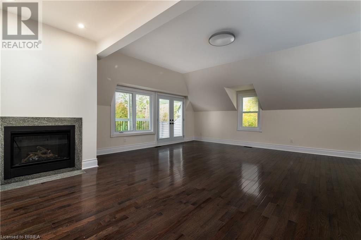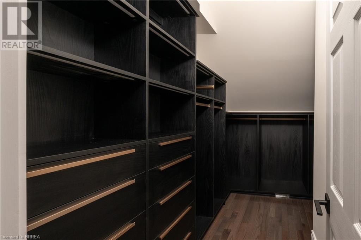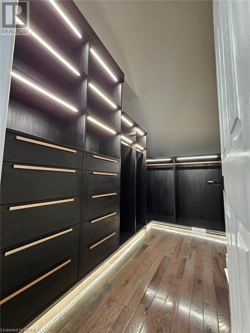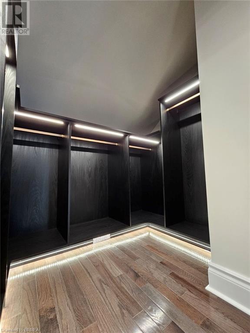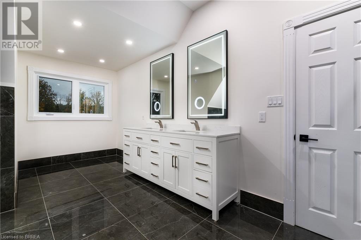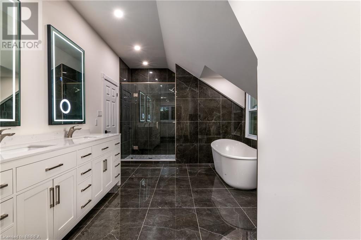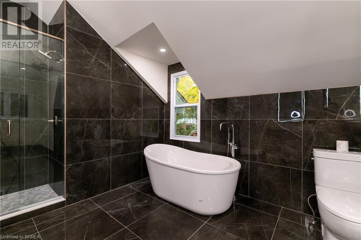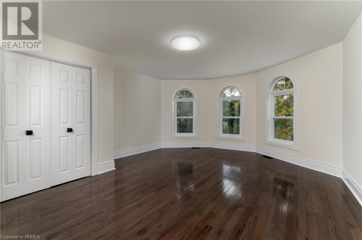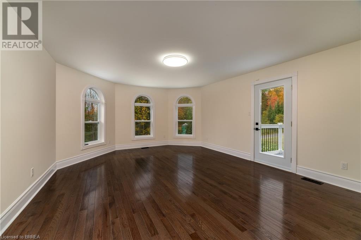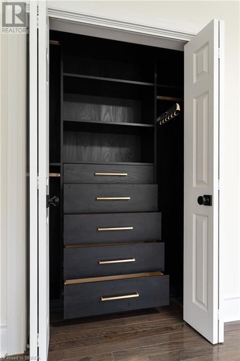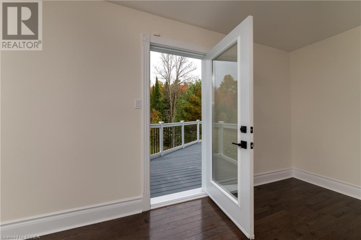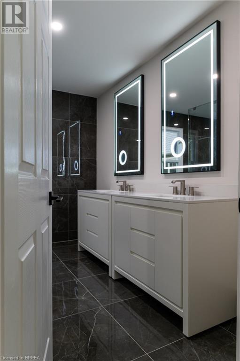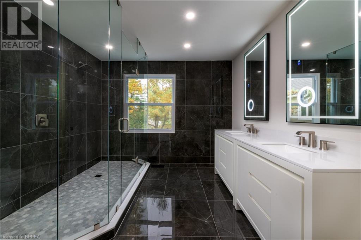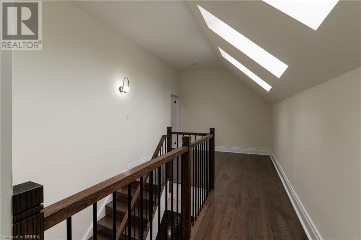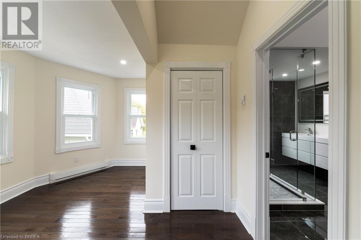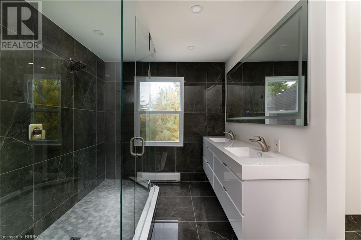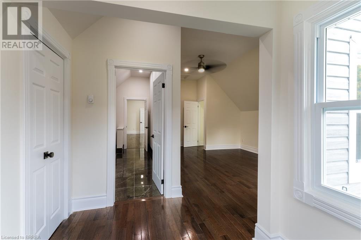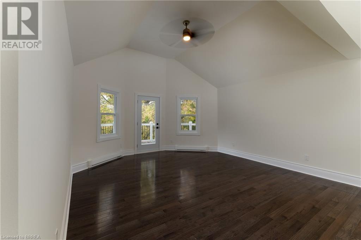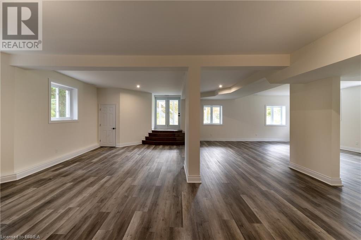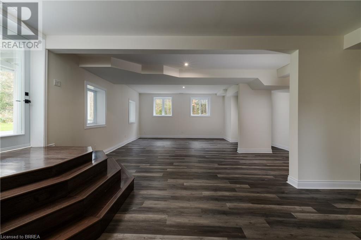16 Knowles Crescent Seguin, Ontario - MLS#: 40496650
$2,990,000
Experience Pure elegance on Shadow River, Lake Rosseau's jewel! Nestled in the heart of Muskoka this captivating home offers 6+1 bedrooms (4 featuring walk-out balconies), 3.5 luxurious baths, sprawling decks and an impressive 8500 total sq ft of comfort and style. Every detail is designed for the ultimate in waterfront living, with the home fully updated to include a new kitchen, new bathrooms, new California closets, new roof, new windows, new doors and all embracing modern sophistication. This incredible treasure features a bonus second lot (14 Knowles Cres. which offers AN ADDITIONAL 100 FT OF WATERFRONT AND A BUILDABLE FLAT LAND 0.7 ACRE LOT) and stands against the picturesque backdrop of Shadow River and Lake Roseau making it an irresistible Muskoka haven. Perfect for the modern family or investor building their real estate portfolio. Enjoy proximity to the many amenities of cottage country, including world-class golf courses. Your dream escape awaits! (id:51158)
MLS# 40496650 – FOR SALE : 16 Knowles Crescent Seguin – 7 Beds, 4 Baths Detached House ** Experience Pure elegance on Shadow River, Lake Rosseau’s jewel! Nestled in the heart of Muskoka this captivating home offers 6+1 bedrooms (4 featuring walk-out balconies), 3.5 luxurious baths, sprawling decks and an impressive 8500 total sq ft of comfort and style. Every detail is designed for the ultimate in waterfront living, with the home fully updated to include a new kitchen, new bathrooms, new California closets, new roof, new windows, new doors and all embracing modern sophistication. This incredible treasure features a bonus second lot (14 Knowles Cres. which offers AN ADDITIONAL 100 FT OF WATERFRONT AND A BUILDABLE FLAT LAND 0.7 ACRE LOT) and stands against the picturesque backdrop of Shadow River and Lake Roseau making it an irresistible Muskoka haven. Perfect for the modern family or investor building their real estate portfolio. Enjoy proximity to the many amenities of cottage country, including world-class golf courses. Your dream escape awaits! (id:51158) ** 16 Knowles Crescent Seguin **
⚡⚡⚡ Disclaimer: While we strive to provide accurate information, it is essential that you to verify all details, measurements, and features before making any decisions.⚡⚡⚡
📞📞📞Please Call me with ANY Questions, 416-477-2620📞📞📞
Property Details
| MLS® Number | 40496650 |
| Property Type | Single Family |
| Amenities Near By | Golf Nearby, Marina, Schools, Shopping |
| Communication Type | High Speed Internet |
| Community Features | Quiet Area, School Bus |
| Equipment Type | Furnace |
| Features | Crushed Stone Driveway, Skylight, Country Residential |
| Parking Space Total | 10 |
| Rental Equipment Type | Furnace |
| Water Front Name | Lake Rosseau |
| Water Front Type | Waterfront On River |
About 16 Knowles Crescent, Seguin, Ontario
Building
| Bathroom Total | 4 |
| Bedrooms Above Ground | 6 |
| Bedrooms Below Ground | 1 |
| Bedrooms Total | 7 |
| Appliances | Dishwasher, Dryer, Refrigerator, Stove, Water Softener, Washer, Hood Fan, Wine Fridge |
| Architectural Style | 3 Level |
| Basement Development | Finished |
| Basement Type | Full (finished) |
| Constructed Date | 1997 |
| Construction Style Attachment | Detached |
| Cooling Type | Central Air Conditioning |
| Exterior Finish | Stone, Vinyl Siding |
| Fire Protection | Alarm System |
| Fireplace Present | Yes |
| Fireplace Total | 2 |
| Fixture | Ceiling Fans |
| Half Bath Total | 1 |
| Heating Fuel | Propane |
| Heating Type | Forced Air |
| Stories Total | 3 |
| Size Interior | 8505 |
| Type | House |
Land
| Access Type | Water Access, Road Access |
| Acreage | No |
| Land Amenities | Golf Nearby, Marina, Schools, Shopping |
| Landscape Features | Landscaped |
| Sewer | Septic System |
| Size Frontage | 102 Ft |
| Size Total Text | 1/2 - 1.99 Acres |
| Surface Water | Lake |
| Zoning Description | R1 |
Rooms
| Level | Type | Length | Width | Dimensions |
|---|---|---|---|---|
| Second Level | Full Bathroom | 10'9'' x 16'7'' | ||
| Second Level | Foyer | 18'6'' x 11'0'' | ||
| Second Level | 4pc Bathroom | 10'6'' x 12'5'' | ||
| Second Level | Laundry Room | 10'9'' x 5'8'' | ||
| Second Level | Bedroom | 14'1'' x 13'0'' | ||
| Second Level | Bedroom | 20'0'' x 14'9'' | ||
| Second Level | Bedroom | 18'9'' x 15'0'' | ||
| Second Level | Primary Bedroom | 28'2'' x 19'0'' | ||
| Third Level | 4pc Bathroom | 14'6'' x 11'6'' | ||
| Third Level | Bedroom | 11'9'' x 18'9'' | ||
| Third Level | Bedroom | 20'6'' x 22'3'' | ||
| Third Level | Foyer | 10'0'' x 20'6'' | ||
| Basement | Utility Room | 11'9'' x 6'3'' | ||
| Basement | Utility Room | 13'2'' x 12'2'' | ||
| Basement | Utility Room | 13'0'' x 7'8'' | ||
| Basement | Recreation Room | 44'6'' x 37'9'' | ||
| Basement | Bedroom | 20'6'' x 32'6'' | ||
| Main Level | 2pc Bathroom | 7'0'' x 5'0'' | ||
| Main Level | Dining Room | 14'6'' x 14'9'' | ||
| Main Level | Eat In Kitchen | 32'2'' x 14'0'' | ||
| Main Level | Living Room | 17'8'' x 14'6'' | ||
| Main Level | Great Room | 39'2'' x 19'2'' | ||
| Main Level | Foyer | 21'9'' x 15'0'' |
https://www.realtor.ca/real-estate/26165817/16-knowles-crescent-seguin
Interested?
Contact us for more information


