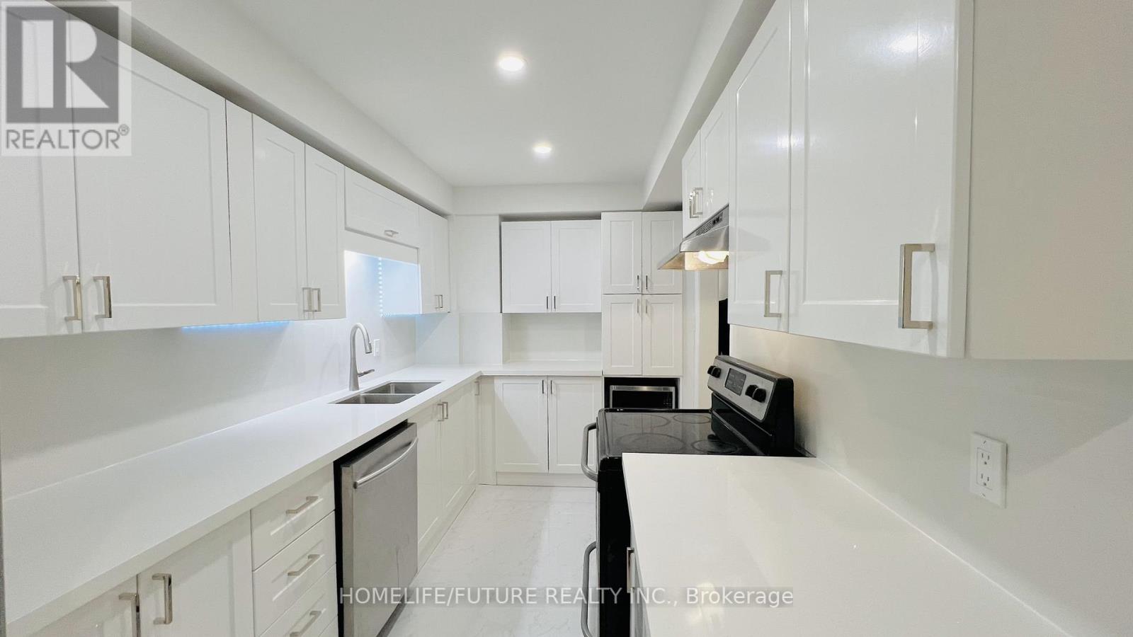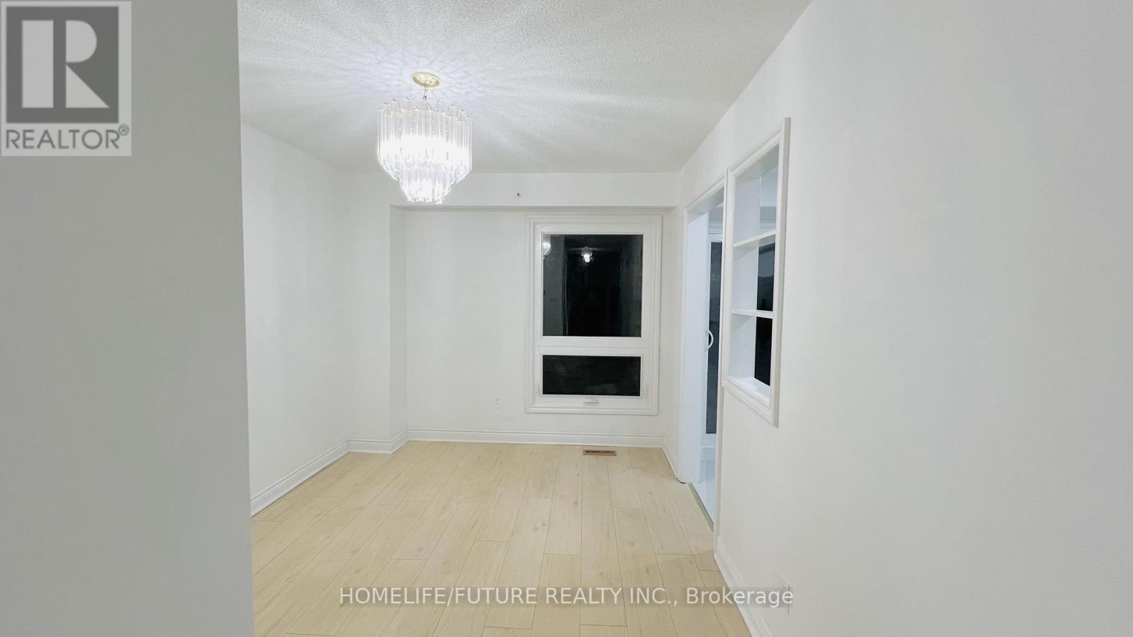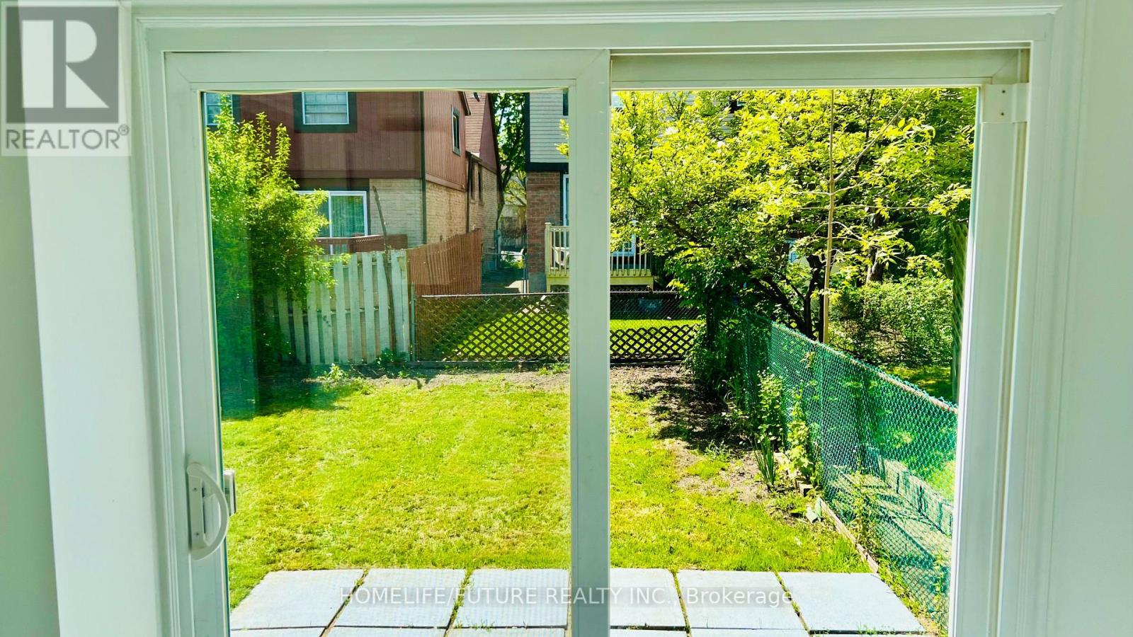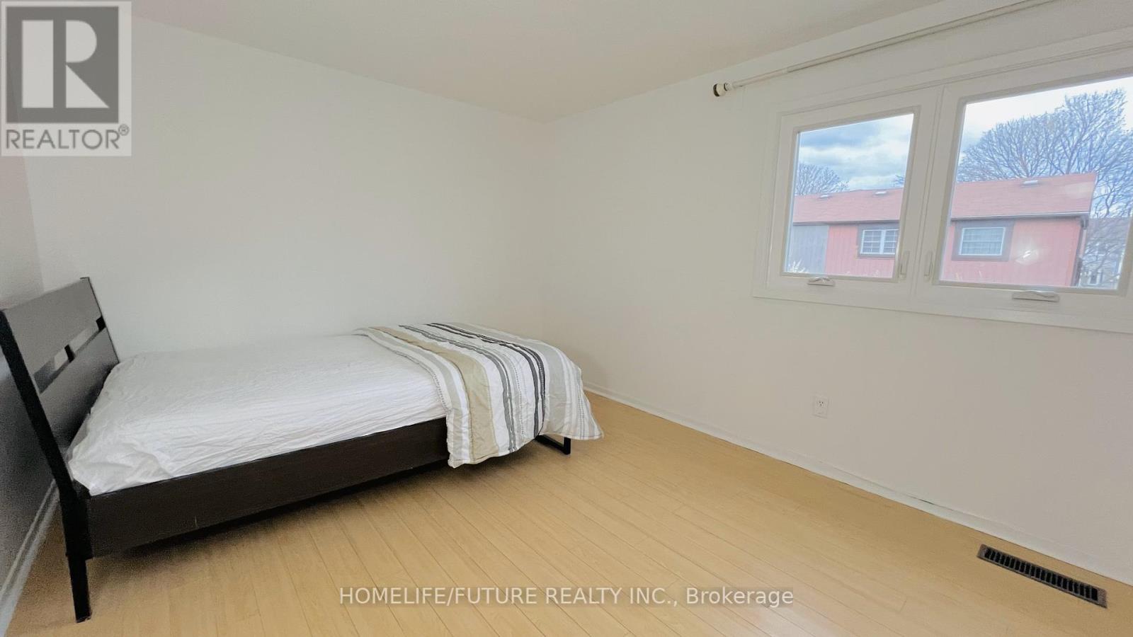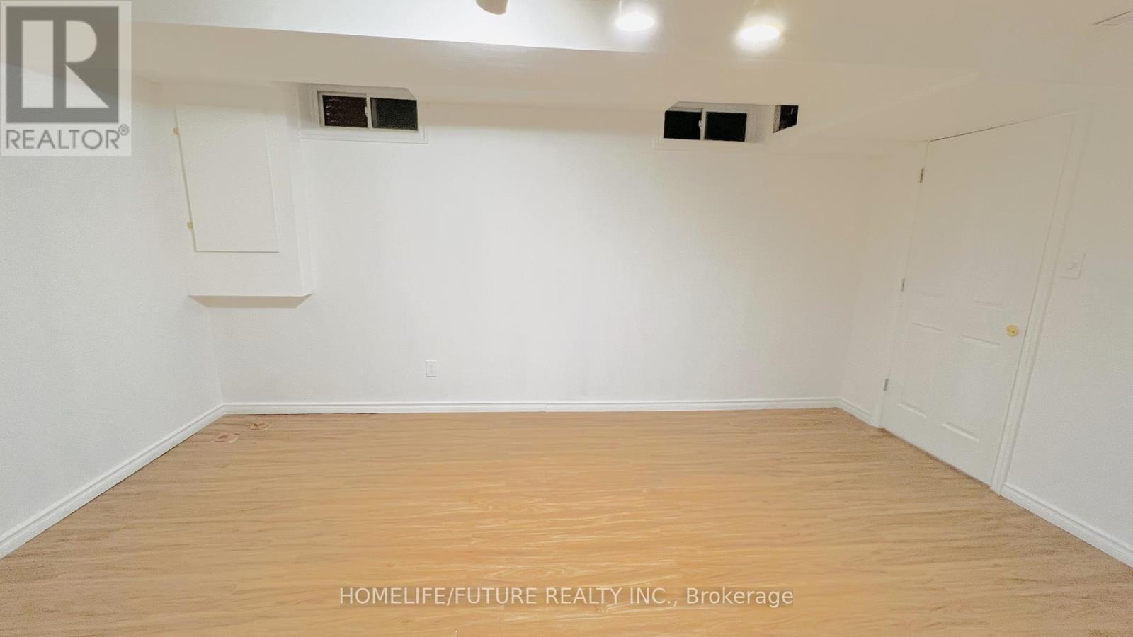16 Newington Crescent Toronto, Ontario - MLS#: W8416718
$1,198,000
Nestled Beside Centennial Park, This Beautiful House Offers An Ideal Locale For Families, Sans Sidewalk. Fully Upgraded, Freshly Painted Throughout; Featuring Fresh Laminated Main Flooring With New Pot Lights And Gleaming New Hardwood Stairs. The Kitchen Showcases New Quartz Countertops, Quartz Full-Height Backsplash, A Deep Double Sink, 24*24 Porcelain Tiles, Pot Lights, And New Cabinets With Extra Storage, Complemented By S/S Appliances (Fridge, Dishwasher & Oven). Enjoy Seamless Indoor-Outdoor Living As The Kitchen Extends To A Charming Backyard. A New Powder Room Boasts A New Cabinet, Tiled Flooring, And An LED Mirror. Upstairs, Three Airy Bedrooms Await, Each With Its Own Closet. The Completely Rejuvenated Main Bath Features A New Bathtub, Pot lights, And Porcelain Tiled Flooring. The Finished Basement, With A Kitchenette, A Sizable Bedroom/Recreation Room, A Renovated 3-Piece Bathroom, And A Laundry Area With New Tiled Flooring, Holds Potential For Rental Income Or An In-Law Suite. Adjacent To The Esteemed IB School, Michael Power/Saint Joseph High School, It's A Mere Stroll From A Convenient Plaza Hosting Tim Hortons, Pizza Pizza, BMO, Subway, And Guardian, Alongside TTC Bus Stops. Toronto Public Library And A Neighboring Park, Boasting A Pool, Slides, And A Baseball Diamond, Lie Steps Away. Plus, Toronto Pearson Airport Is Just A 5-Minute Jaunt! Seize This Rare Chance To Reside In This Charming, Move-In Ready Home! **** EXTRAS **** 2021 New Furnace, 2021 New Tank-less Water Heater. (id:51158)
MLS# W8416718 – FOR SALE : 16 Newington Crescent Eringate-centennial-west Deane Toronto – 4 Beds, 4 Baths Detached House ** Nestled Beside Centennial Park, This Beautiful House Offers An Ideal Locale For Families, Sans Sidewalk. Fully Upgraded, Freshly Painted Throughout; Featuring Fresh Laminated Main Flooring With New Pot Lights And Gleaming New Hardwood Stairs. The Kitchen Showcases New Quartz Countertops, Quartz Full-Height Backsplash, A Deep Double Sink, 24*24 Porcelain Tiles, Pot Lights, And New Cabinets With Extra Storage, Complemented By S/S Appliances (Fridge, Dishwasher & Oven). Enjoy Seamless Indoor-Outdoor Living As The Kitchen Extends To A Charming Backyard. A New Powder Room Boasts A New Cabinet, Tiled Flooring, And An LED Mirror. Upstairs, Three Airy Bedrooms Await, Each With Its Own Closet. The Completely Rejuvenated Main Bath Features A New Bathtub, Pot lights, And Porcelain Tiled Flooring. The Finished Basement, With A Kitchenette, A Sizable Bedroom/Recreation Room, A Renovated 3-Piece Bathroom, And A Laundry Area With New Tiled Flooring, Holds Potential For Rental Income Or An In-Law Suite. Adjacent To The Esteemed IB School, Michael Power/Saint Joseph High School, It’s A Mere Stroll From A Convenient Plaza Hosting Tim Hortons, Pizza Pizza, BMO, Subway, And Guardian, Alongside TTC Bus Stops. Toronto Public Library And A Neighboring Park, Boasting A Pool, Slides, And A Baseball Diamond, Lie Steps Away. Plus, Toronto Pearson Airport Is Just A 5-Minute Jaunt! Seize This Rare Chance To Reside In This Charming, Move-In Ready Home! **** EXTRAS **** 2021 New Furnace, 2021 New Tank-less Water Heater. (id:51158) ** 16 Newington Crescent Eringate-centennial-west Deane Toronto **
⚡⚡⚡ Disclaimer: While we strive to provide accurate information, it is essential that you to verify all details, measurements, and features before making any decisions.⚡⚡⚡
📞📞📞Please Call me with ANY Questions, 416-477-2620📞📞📞
Property Details
| MLS® Number | W8416718 |
| Property Type | Single Family |
| Community Name | Eringate-Centennial-West Deane |
| Amenities Near By | Park, Public Transit, Schools, Ski Area |
| Community Features | Community Centre |
| Features | Carpet Free |
| Parking Space Total | 3 |
About 16 Newington Crescent, Toronto, Ontario
Building
| Bathroom Total | 3 |
| Bedrooms Above Ground | 3 |
| Bedrooms Below Ground | 1 |
| Bedrooms Total | 4 |
| Appliances | Dishwasher, Dryer, Refrigerator, Stove, Washer |
| Basement Development | Finished |
| Basement Type | N/a (finished) |
| Construction Style Attachment | Detached |
| Cooling Type | Central Air Conditioning |
| Exterior Finish | Aluminum Siding, Brick |
| Foundation Type | Concrete |
| Heating Fuel | Natural Gas |
| Heating Type | Forced Air |
| Stories Total | 2 |
| Type | House |
| Utility Water | Municipal Water |
Parking
| Attached Garage |
Land
| Acreage | No |
| Land Amenities | Park, Public Transit, Schools, Ski Area |
| Sewer | Sanitary Sewer |
| Size Irregular | 32 X 90.22 Ft |
| Size Total Text | 32 X 90.22 Ft |
Rooms
| Level | Type | Length | Width | Dimensions |
|---|---|---|---|---|
| Second Level | Primary Bedroom | 5 m | 4.32 m | 5 m x 4.32 m |
| Second Level | Bedroom 2 | 4.65 m | 3.66 m | 4.65 m x 3.66 m |
| Second Level | Bedroom 3 | 3.71 m | 3.51 m | 3.71 m x 3.51 m |
| Basement | Recreational, Games Room | 5.87 m | 4.6 m | 5.87 m x 4.6 m |
| Basement | Kitchen | 4.82 m | 2.28 m | 4.82 m x 2.28 m |
| Basement | Laundry Room | 3.46 m | 2.3 m | 3.46 m x 2.3 m |
| Main Level | Living Room | 6.12 m | 4.93 m | 6.12 m x 4.93 m |
| Main Level | Dining Room | 4.27 m | 3.35 m | 4.27 m x 3.35 m |
| Main Level | Kitchen | 2.74 m | 4.17 m | 2.74 m x 4.17 m |
| Main Level | Eating Area | 2.95 m | 2.74 m | 2.95 m x 2.74 m |
Interested?
Contact us for more information



