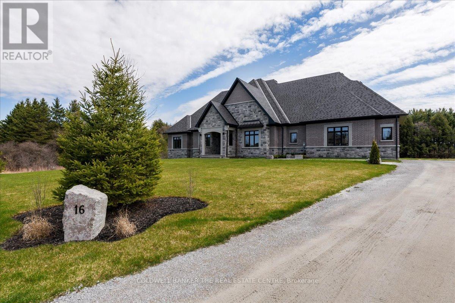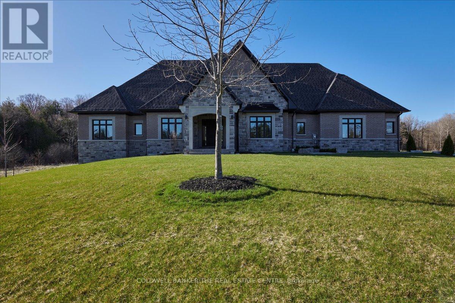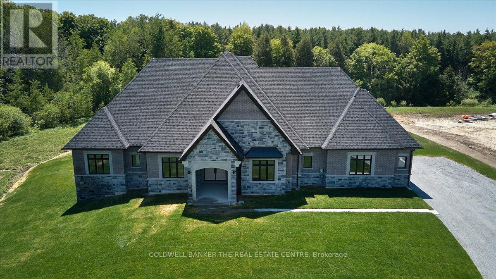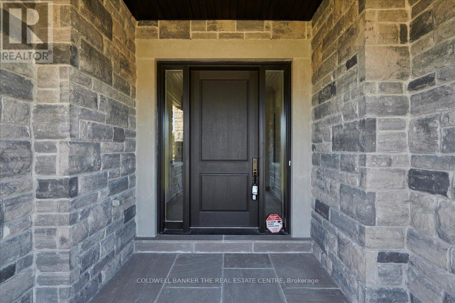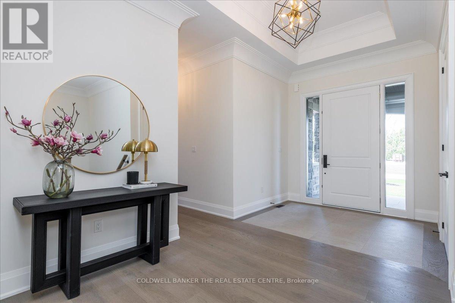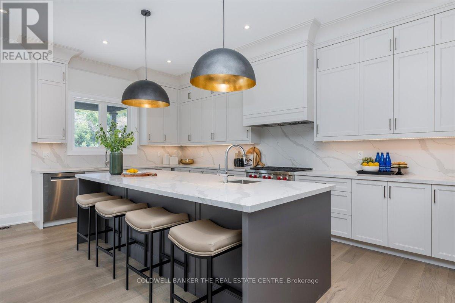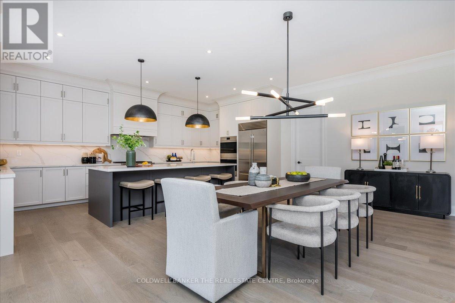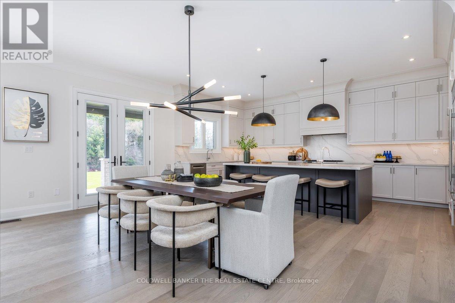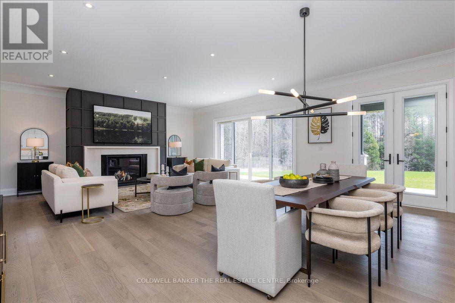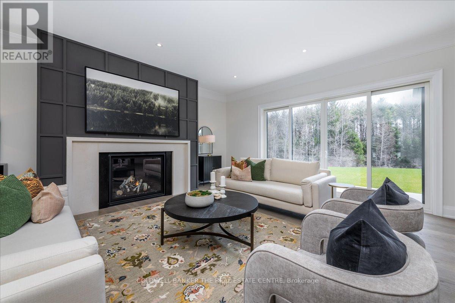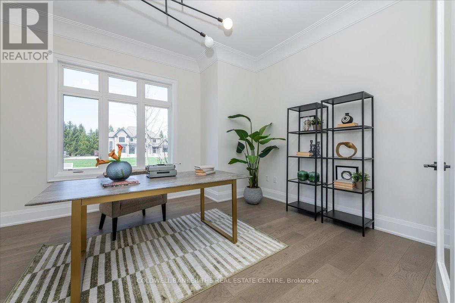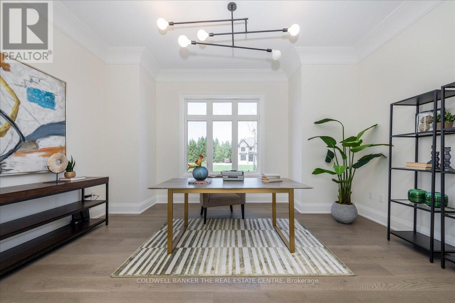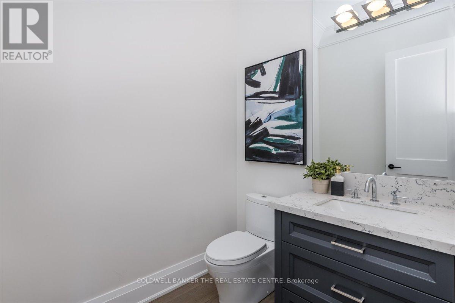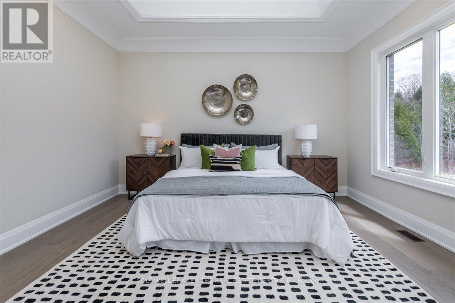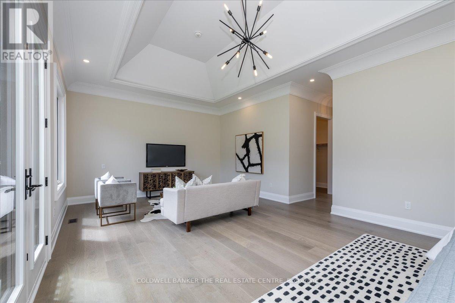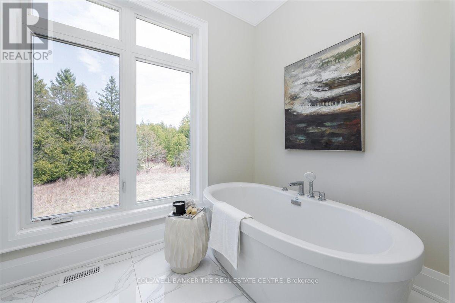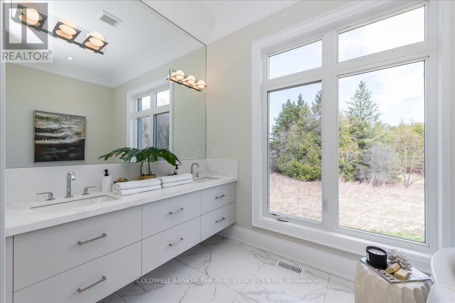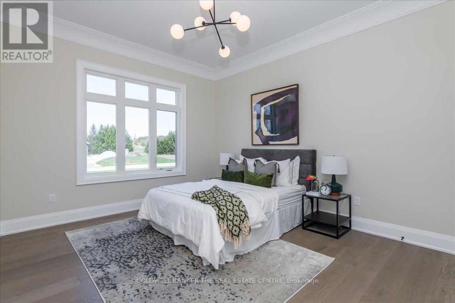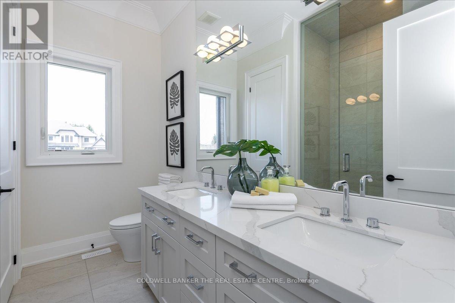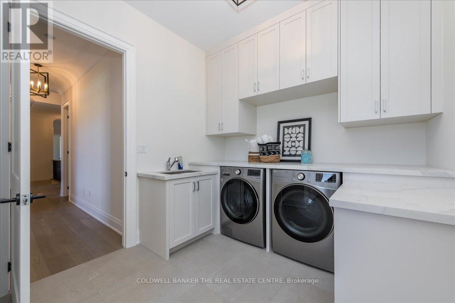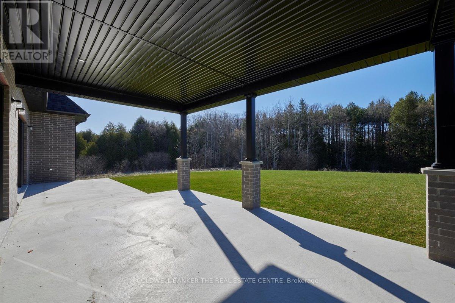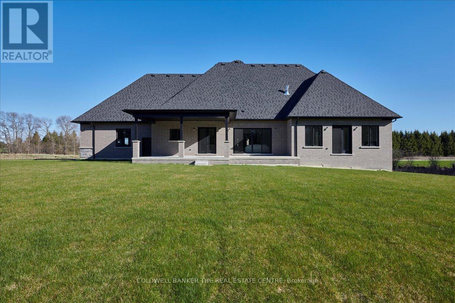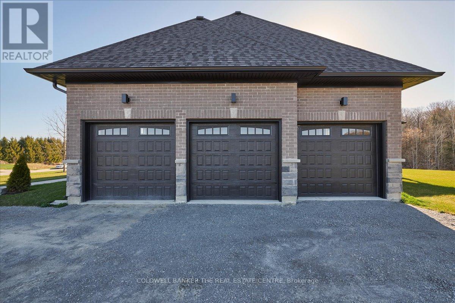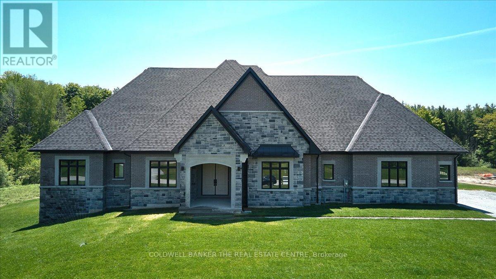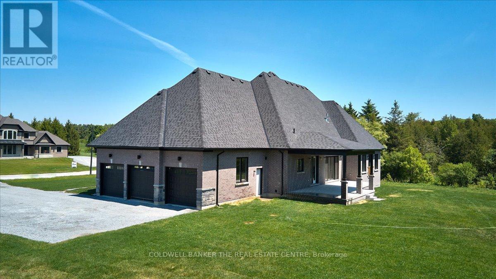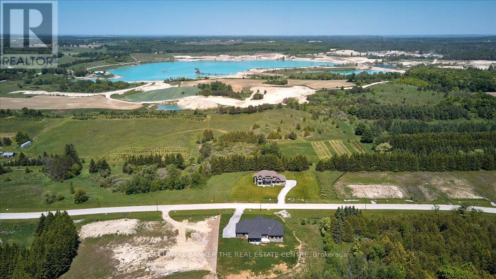16 Newton Reed Crescent Uxbridge, Ontario - MLS#: N8321552
$3,488,000
Welcome to 16 Newton Reed Cres this luxury custom built bungalow nestled in the breathtaking Coppin forest estates is an absolute entertainers dream home. Upgraded features through out showcasing hardwood flooring, 10 crown moulding, coffered ceilings, Custom millwork, limestone fireplace, heated floors, designer interior light fixtures, significantly upgraded gourmet kitchen with wolf and sub zero appliances. Walk out from your kitchen on to a Covered Loggia over looking a beautifully matured forest . This exclusive new build estate community features 35 ravine lots all ranging between 1 and 4 acres located in the trail capital of Ontario, Uxbridge. Desirable location in close proximity to private/public schools, Hwy 404, biking trails, restaurants, golf courses and so much more. **** EXTRAS **** 10\" crown moulding,coffered ceiling,upgraded Cameo kitchen,custom millwork,quartz counters,heated floors,spa shower,glass showers,limestone f/p,designer fixtures,hardwood,landscaped, premium lot,high speed fibre optic internet & phone-Bell (id:51158)
MLS# N8321552 – FOR SALE : 16 Newton Reed Cres Rural Uxbridge Uxbridge – 3 Beds, 3 Baths Detached House ** Welcome to 16 Newton Reed Cres this luxury custom built bungalow nestled in the breathtaking Coppin forest estates is an absolute entertainers dream home. Upgraded features through out showcasing hardwood flooring, 10 crown moulding, coffered ceilings, Custom millwork, limestone fireplace, heated floors, designer interior light fixtures, significantly upgraded gourmet kitchen with wolf and sub zero appliances. Walk out from your kitchen on to a Covered Loggia over looking a beautifully matured forest . This exclusive new build estate community features 35 ravine lots all ranging between 1 and 4 acres located in the trail capital of Ontario, Uxbridge. Desirable location in close proximity to private/public schools, Hwy 404, biking trails, restaurants, golf courses and so much more. **** EXTRAS **** 10″” crown moulding,coffered ceiling,upgraded Cameo kitchen,custom millwork,quartz counters,heated floors,spa shower,glass showers,limestone f/p,designer fixtures,hardwood,landscaped, premium lot,high speed fibre optic internet & phone-Bell (id:51158) ** 16 Newton Reed Cres Rural Uxbridge Uxbridge **
⚡⚡⚡ Disclaimer: While we strive to provide accurate information, it is essential that you to verify all details, measurements, and features before making any decisions.⚡⚡⚡
📞📞📞Please Call me with ANY Questions, 416-477-2620📞📞📞
Property Details
| MLS® Number | N8321552 |
| Property Type | Single Family |
| Community Name | Rural Uxbridge |
| Amenities Near By | Hospital, Schools, Place Of Worship |
| Community Features | Community Centre |
| Features | Backs On Greenbelt, Flat Site, Conservation/green Belt |
| Parking Space Total | 11 |
| Structure | Porch |
About 16 Newton Reed Crescent, Uxbridge, Ontario
Building
| Bathroom Total | 3 |
| Bedrooms Above Ground | 3 |
| Bedrooms Total | 3 |
| Appliances | Water Heater, Cooktop, Freezer, Oven, Refrigerator |
| Architectural Style | Bungalow |
| Basement Development | Unfinished |
| Basement Type | Full (unfinished) |
| Construction Style Attachment | Detached |
| Cooling Type | Central Air Conditioning |
| Exterior Finish | Brick, Stone |
| Fireplace Present | Yes |
| Fireplace Total | 1 |
| Foundation Type | Concrete |
| Heating Fuel | Natural Gas |
| Heating Type | Forced Air |
| Stories Total | 1 |
| Type | House |
Parking
| Attached Garage |
Land
| Acreage | No |
| Land Amenities | Hospital, Schools, Place Of Worship |
| Landscape Features | Landscaped |
| Sewer | Septic System |
| Size Irregular | 235 X 302 Ft |
| Size Total Text | 235 X 302 Ft|1/2 - 1.99 Acres |
Rooms
| Level | Type | Length | Width | Dimensions |
|---|---|---|---|---|
| Main Level | Foyer | 2.74 m | 1.4 m | 2.74 m x 1.4 m |
| Main Level | Bathroom | 2.96 m | 2.65 m | 2.96 m x 2.65 m |
| Main Level | Laundry Room | 2.93 m | 2.93 m | 2.93 m x 2.93 m |
| Main Level | Living Room | 8.91 m | 4.72 m | 8.91 m x 4.72 m |
| Main Level | Dining Room | 8.91 m | 3.2 m | 8.91 m x 3.2 m |
| Main Level | Kitchen | 8.91 m | 4.51 m | 8.91 m x 4.51 m |
| Main Level | Primary Bedroom | 5.03 m | 9.57 m | 5.03 m x 9.57 m |
| Main Level | Bedroom 2 | 3.54 m | 3.05 m | 3.54 m x 3.05 m |
| Main Level | Bedroom 3 | 4.26 m | 3.66 m | 4.26 m x 3.66 m |
| Main Level | Office | 4.75 m | 3.05 m | 4.75 m x 3.05 m |
| Main Level | Bathroom | 3.66 m | 3.4 m | 3.66 m x 3.4 m |
Utilities
| Cable | Available |
https://www.realtor.ca/real-estate/26869832/16-newton-reed-crescent-uxbridge-rural-uxbridge
Interested?
Contact us for more information

