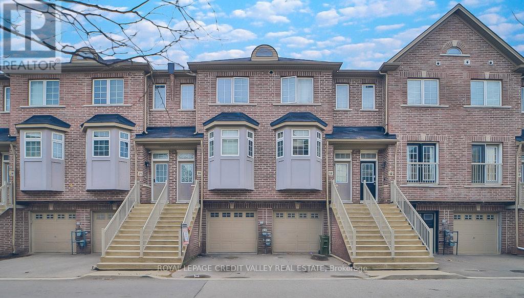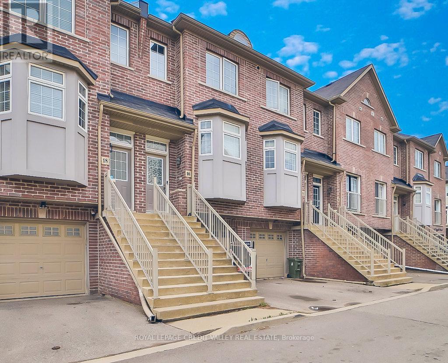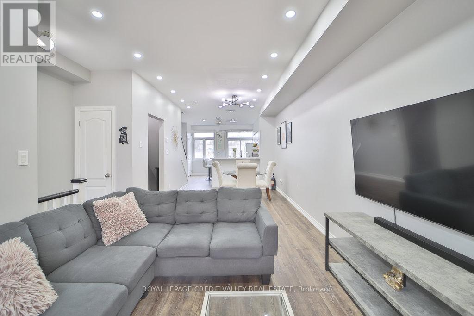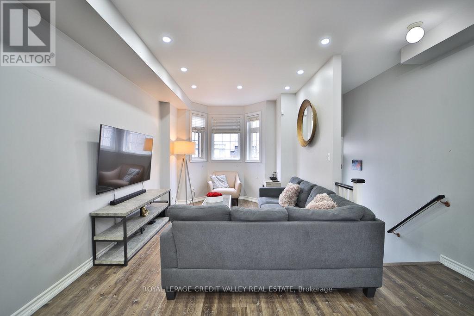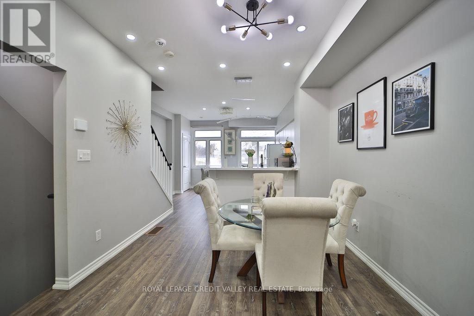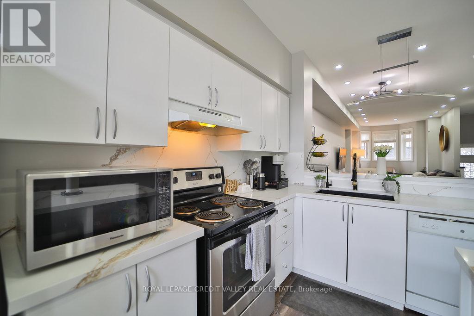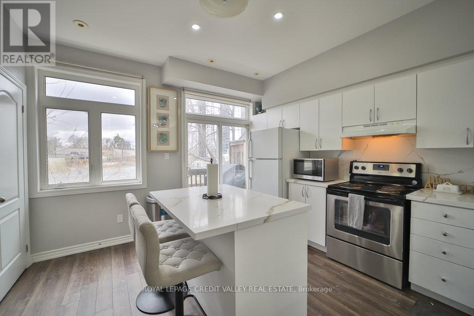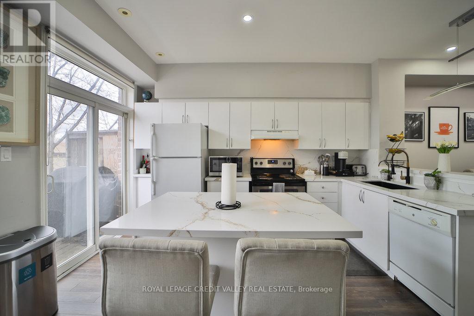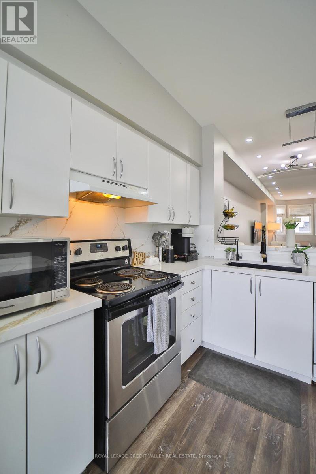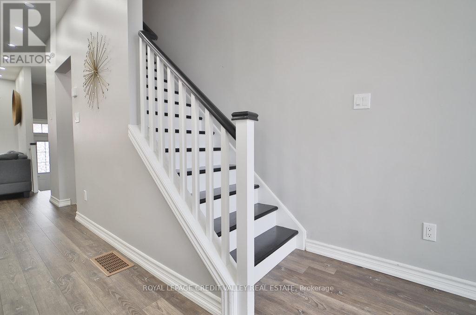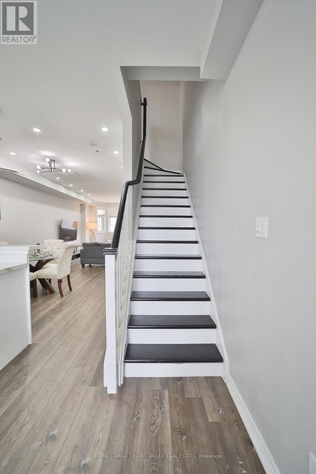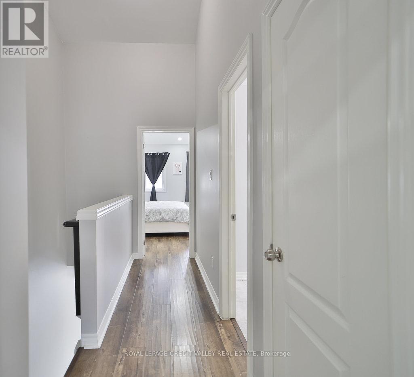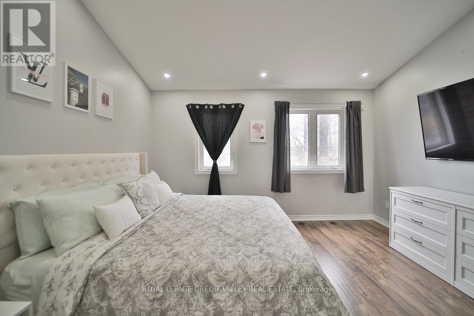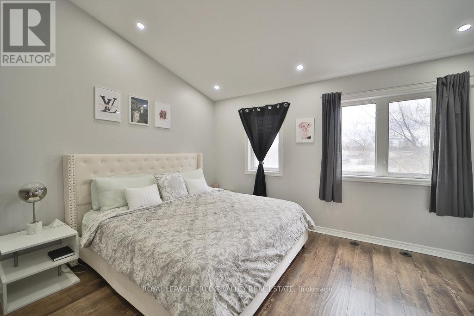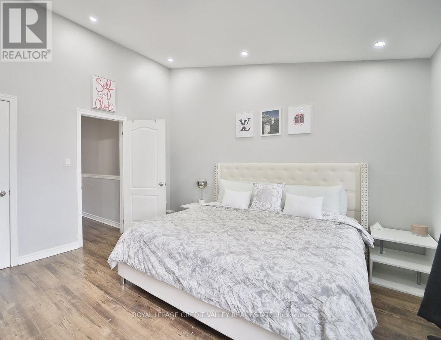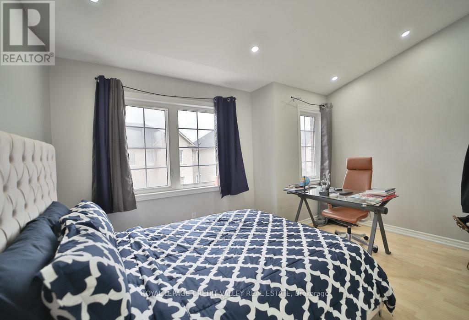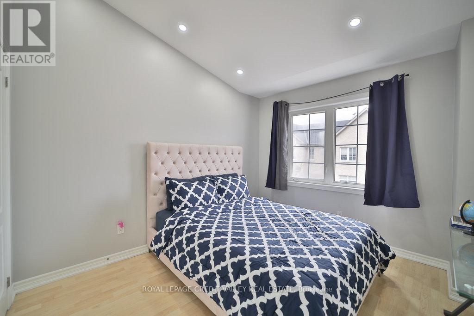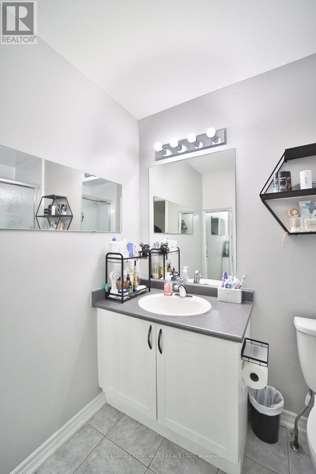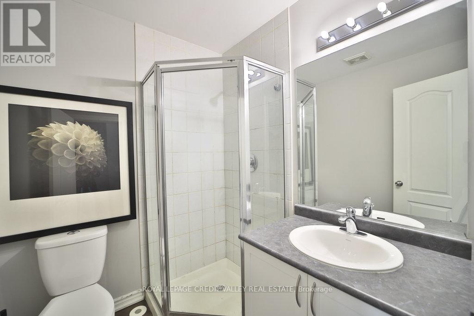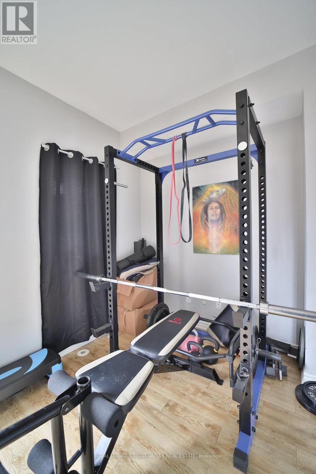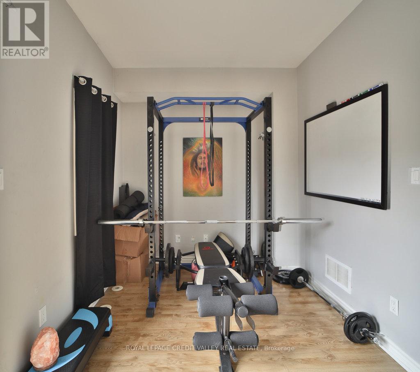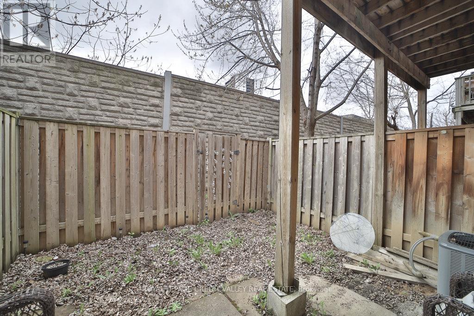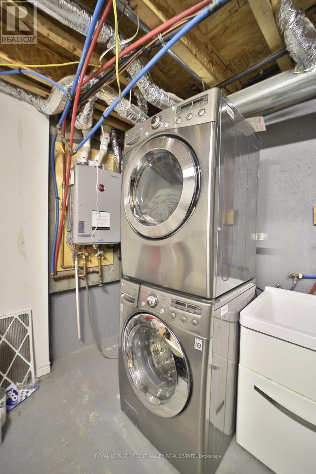16 Piggott Mews Toronto, Ontario - MLS#: W8320780
$899,999Maintenance, Parcel of Tied Land
$100 Monthly
Maintenance, Parcel of Tied Land
$100 MonthlyThis Stunning 3 Bedroom Freehold Townhome Has An Open-Concept Layout That Seamlessly Blends The Kitchen, Dining & Living Areas, Creating A Warm & Inviting Space Perfect For Entertaining. This Stylish Backsplash, Granite Countertops & Breakfast Bar Add A Contemporary Charm. It Comes With A Top Of The Line Water Filtration System That Purifies & Softens The Water That Goes Throughout The House. With Convenient Access To Highways 401 and 427, GO Train, & Metrolinx, Commuting Is A Breeze. **** EXTRAS **** Explore Nearby Shops & Restaurants Within Walking Distance. (id:51158)
MLS# W8320780 – FOR SALE : 16 Piggott Mews Weston Toronto – 3 Beds, 2 Baths Attached Row / Townhouse ** This Stunning 3 Bedroom Freehold Townhome Has An Open-Concept Layout That Seamlessly Blends The Kitchen, Dining & Living Areas, Creating A Warm & Inviting Space Perfect For Entertaining. This Stylish Backsplash, Granite Countertops & Breakfast Bar Add A Contemporary Charm. It Comes With A Top Of The Line Water Filtration System That Purifies & Softens The Water That Goes Throughout The House. With Convenient Access To Highways 401 and 427, GO Train, & Metrolinx, Commuting Is A Breeze. **** EXTRAS **** Explore Nearby Shops & Restaurants Within Walking Distance. (id:51158) ** 16 Piggott Mews Weston Toronto **
⚡⚡⚡ Disclaimer: While we strive to provide accurate information, it is essential that you to verify all details, measurements, and features before making any decisions.⚡⚡⚡
📞📞📞Please Call me with ANY Questions, 416-477-2620📞📞📞
Property Details
| MLS® Number | W8320780 |
| Property Type | Single Family |
| Community Name | Weston |
| Parking Space Total | 2 |
About 16 Piggott Mews, Toronto, Ontario
Building
| Bathroom Total | 2 |
| Bedrooms Above Ground | 3 |
| Bedrooms Total | 3 |
| Appliances | Water Softener, Water Purifier, Dishwasher, Dryer, Refrigerator, Stove, Washer, Window Coverings |
| Basement Development | Finished |
| Basement Features | Walk Out |
| Basement Type | N/a (finished) |
| Construction Style Attachment | Attached |
| Cooling Type | Central Air Conditioning |
| Heating Fuel | Natural Gas |
| Heating Type | Forced Air |
| Stories Total | 3 |
| Type | Row / Townhouse |
| Utility Water | Municipal Water |
Parking
| Attached Garage |
Land
| Acreage | No |
| Sewer | Sanitary Sewer |
| Size Irregular | 14.8 X 68.8 Ft |
| Size Total Text | 14.8 X 68.8 Ft |
Rooms
| Level | Type | Length | Width | Dimensions |
|---|---|---|---|---|
| Lower Level | Bedroom | 4.27 m | 2.44 m | 4.27 m x 2.44 m |
| Main Level | Living Room | 7.92 m | 3.35 m | 7.92 m x 3.35 m |
| Main Level | Kitchen | 3.96 m | 3.96 m | 3.96 m x 3.96 m |
| Main Level | Dining Room | 7.92 m | 3.35 m | 7.92 m x 3.35 m |
| Upper Level | Primary Bedroom | 5.49 m | 4.27 m | 5.49 m x 4.27 m |
| Upper Level | Bedroom | 4.88 m | 4.27 m | 4.88 m x 4.27 m |
https://www.realtor.ca/real-estate/26868460/16-piggott-mews-toronto-weston
Interested?
Contact us for more information

