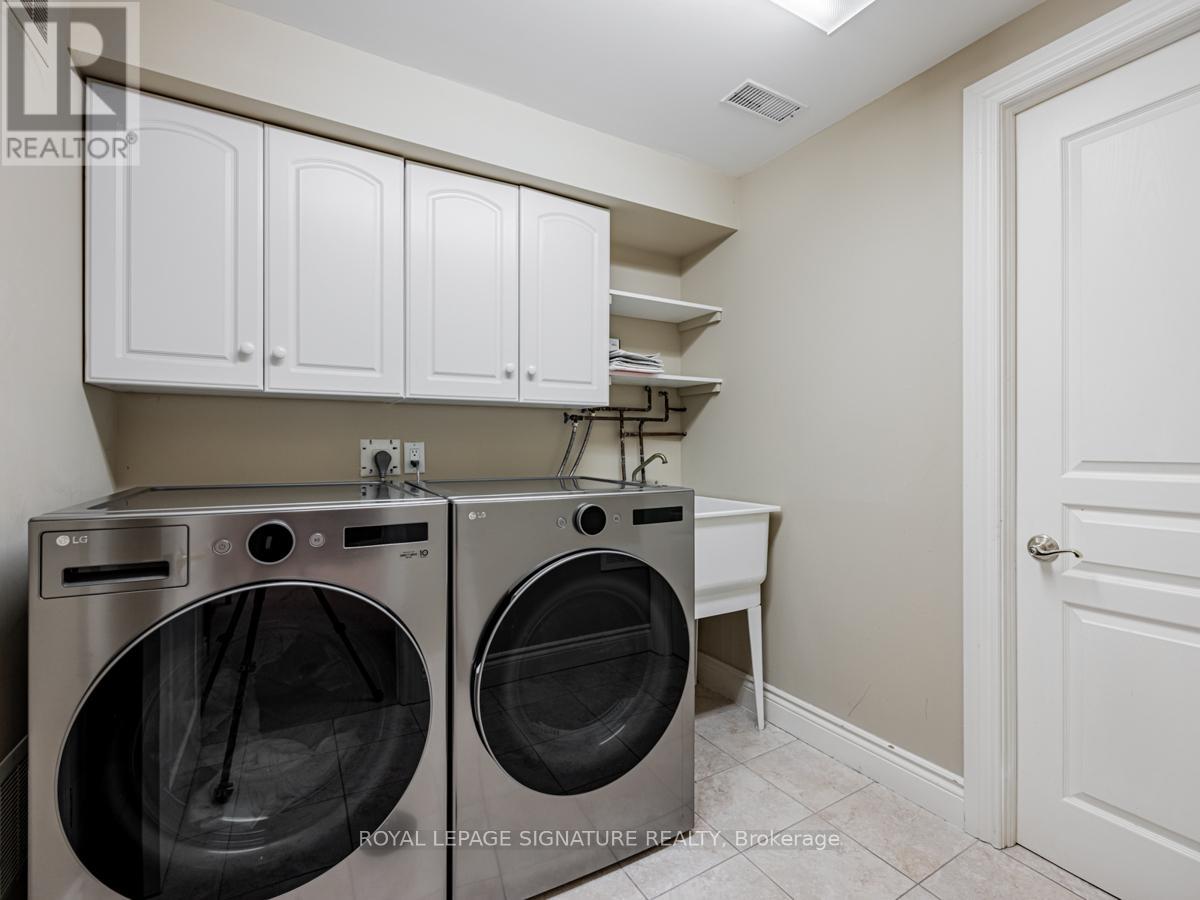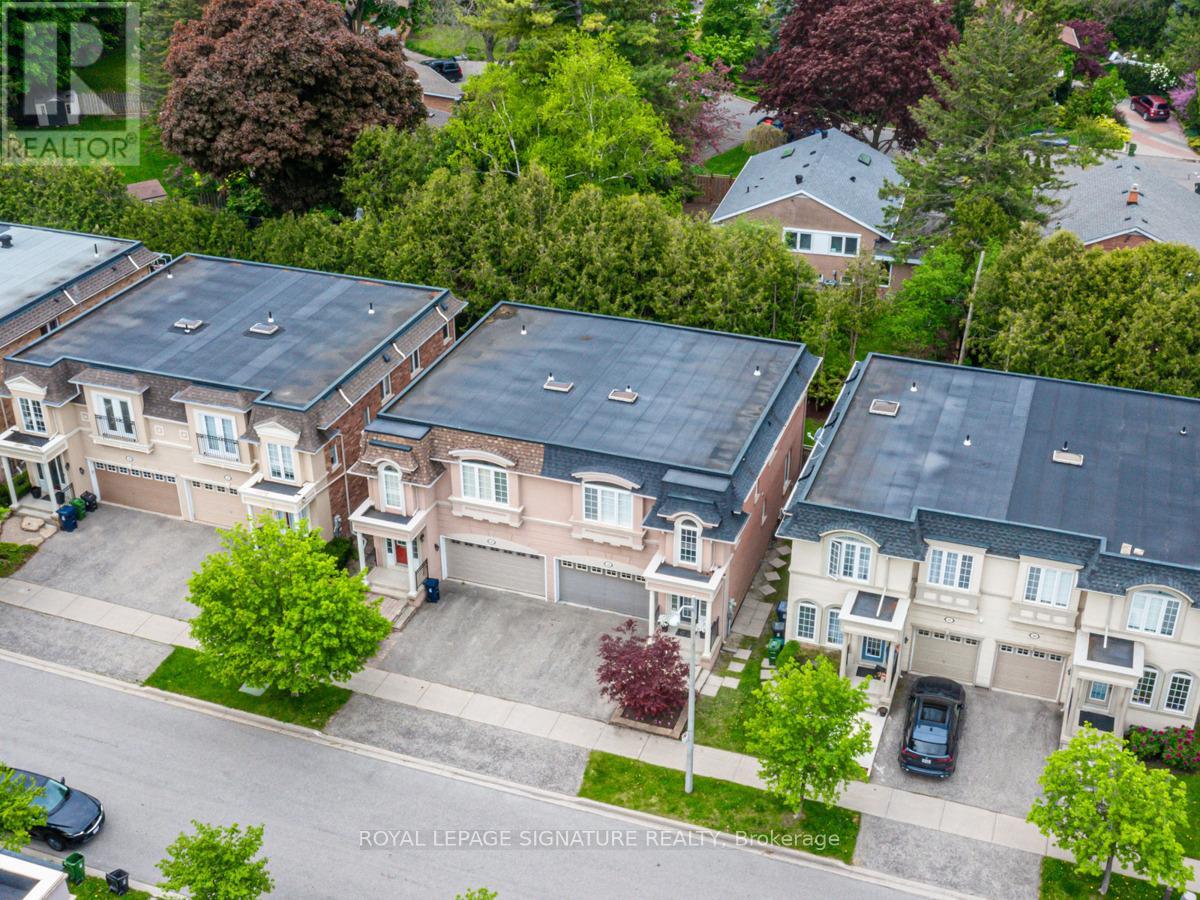16 Preakness Drive Toronto, Ontario - MLS#: C8444520
$1,499,000
Executive Semi-Detached Home In The Exclusive Banbury-Don Mills Neighbourhood. 3+1 Bedrooms & 4 Bathrooms Upgraded Home With Over 2,650 Sq Ft Living Space. Granite Counters, S/S Appliances. Quiet Affluent Neighbourhood w/ Renowned Schools: Rippleton PS, St Andrew's MS,Windfields MS, Northern SS & York Mills Collegiate & many Private Schools within Walking Distance. Close to Edwards Gardens & Banbury Community Rec Centre. Don Mills Trail, Hiking, Biking. Private Backyard Entertainment, BBQ, Deck, Sitting/Dining Area. Direct Garage Entry.Finished Basement For Separate Living Space, Recreation & Storage. Close Proximity To Top Schools, Parks,Walking Trails,Tennis Club, Baseball Field, Shops on Don Mills, NYG Hospital, Highways 401, 404/DVP, Public Transportation & Much More. This One Is Not To be Missed! **** EXTRAS **** Furnace 2023, Central A/C 2023, Roof 2019 (id:51158)
MLS# C8444520 – FOR SALE : 16 Preakness Drive Banbury-don Mills Toronto – 4 Beds, 4 Baths Semi-detached House ** Executive Semi-Detached Home In The Exclusive Banbury-Don Mills Neighbourhood. 3+1 Bedrooms & 4 Bathrooms Upgraded Home With Over 2,650 Sq Ft Living Space. Granite Counters, S/S Appliances. Quiet Affluent Neighbourhood w/ Renowned Schools: Rippleton PS, St Andrew’s MS,Windfields MS, Northern SS & York Mills Collegiate & many Private Schools within Walking Distance. Close to Edwards Gardens & Banbury Community Rec Centre. Don Mills Trail, Hiking, Biking. Private Backyard Entertainment, BBQ, Deck, Sitting/Dining Area. Direct Garage Entry.Finished Basement For Separate Living Space, Recreation & Storage. Close Proximity To Top Schools, Parks,Walking Trails,Tennis Club, Baseball Field, Shops on Don Mills, NYG Hospital, Highways 401, 404/DVP, Public Transportation & Much More. This One Is Not To be Missed! **** EXTRAS **** Furnace 2023, Central A/C 2023, Roof 2019 (id:51158) ** 16 Preakness Drive Banbury-don Mills Toronto **
⚡⚡⚡ Disclaimer: While we strive to provide accurate information, it is essential that you to verify all details, measurements, and features before making any decisions.⚡⚡⚡
📞📞📞Please Call me with ANY Questions, 416-477-2620📞📞📞
Property Details
| MLS® Number | C8444520 |
| Property Type | Single Family |
| Community Name | Banbury-Don Mills |
| Amenities Near By | Hospital, Park, Place Of Worship, Schools |
| Community Features | Community Centre |
| Parking Space Total | 4 |
About 16 Preakness Drive, Toronto, Ontario
Building
| Bathroom Total | 4 |
| Bedrooms Above Ground | 3 |
| Bedrooms Below Ground | 1 |
| Bedrooms Total | 4 |
| Appliances | Dishwasher, Dryer, Microwave, Range, Refrigerator, Stove, Washer, Window Coverings |
| Basement Development | Finished |
| Basement Type | N/a (finished) |
| Construction Style Attachment | Semi-detached |
| Cooling Type | Central Air Conditioning |
| Exterior Finish | Brick |
| Fireplace Present | Yes |
| Foundation Type | Unknown |
| Heating Fuel | Natural Gas |
| Heating Type | Forced Air |
| Stories Total | 2 |
| Type | House |
| Utility Water | Municipal Water |
Parking
| Attached Garage |
Land
| Acreage | No |
| Land Amenities | Hospital, Park, Place Of Worship, Schools |
| Sewer | Sanitary Sewer |
| Size Irregular | 28.58 X 86.39 Ft |
| Size Total Text | 28.58 X 86.39 Ft |
Rooms
| Level | Type | Length | Width | Dimensions |
|---|---|---|---|---|
| Second Level | Primary Bedroom | Measurements not available | ||
| Second Level | Bedroom 2 | Measurements not available | ||
| Second Level | Bedroom 3 | Measurements not available | ||
| Basement | Cold Room | Measurements not available | ||
| Basement | Bedroom 4 | Measurements not available | ||
| Basement | Office | Measurements not available | ||
| Basement | Laundry Room | Measurements not available | ||
| Ground Level | Family Room | Measurements not available | ||
| Ground Level | Dining Room | Measurements not available | ||
| Ground Level | Eating Area | Measurements not available | ||
| Ground Level | Kitchen | Measurements not available |
https://www.realtor.ca/real-estate/27047006/16-preakness-drive-toronto-banbury-don-mills
Interested?
Contact us for more information









































