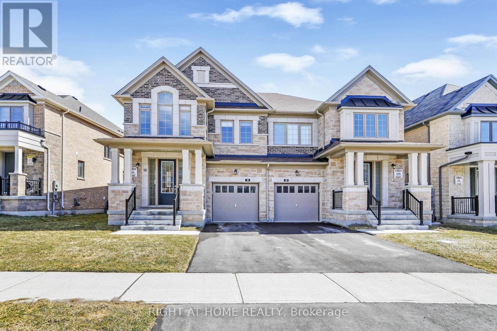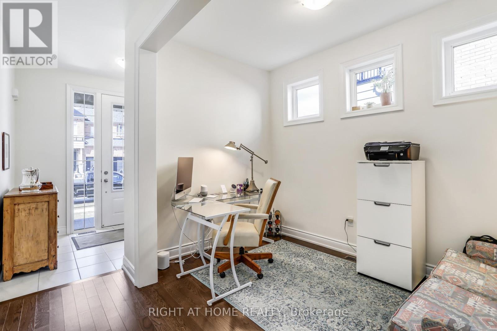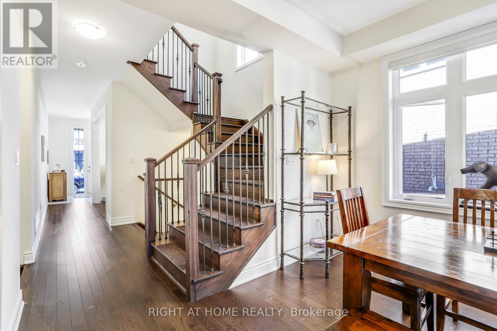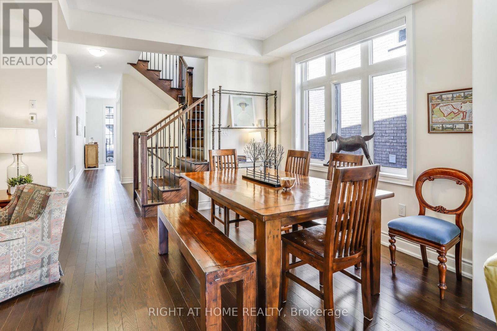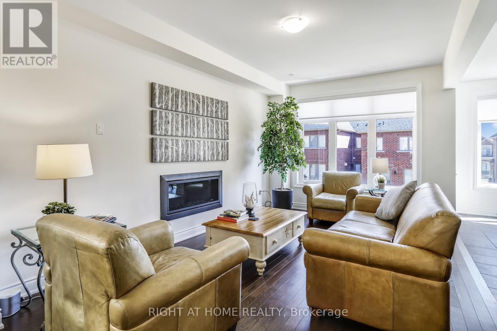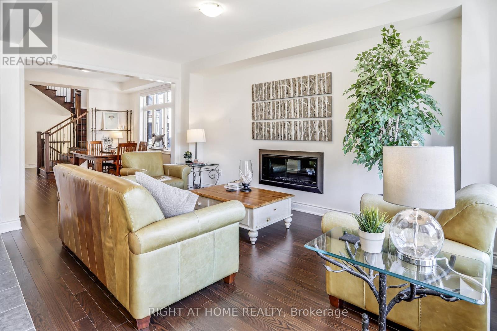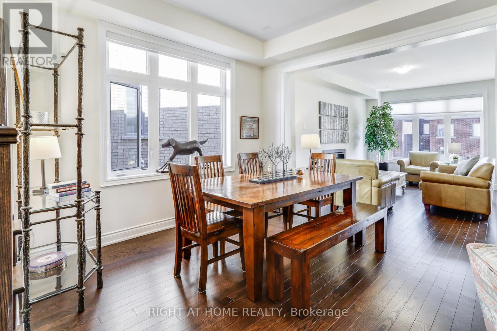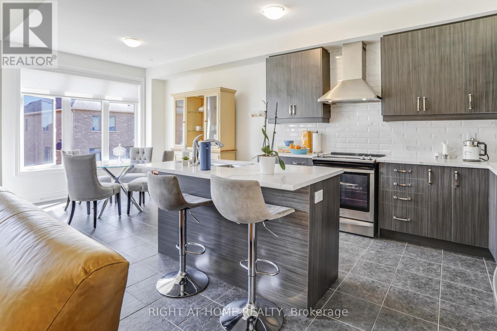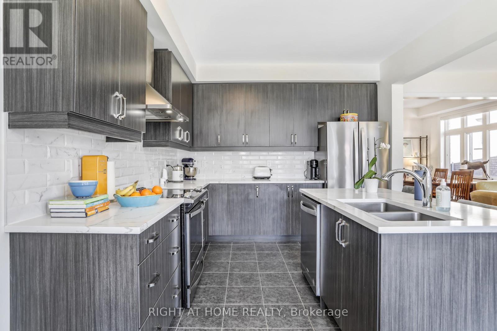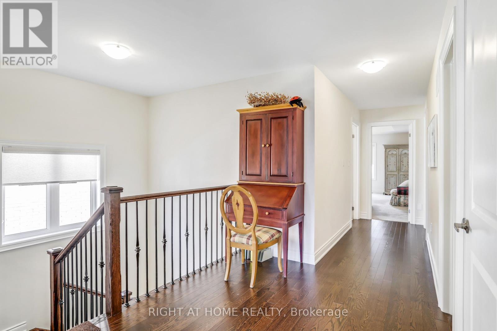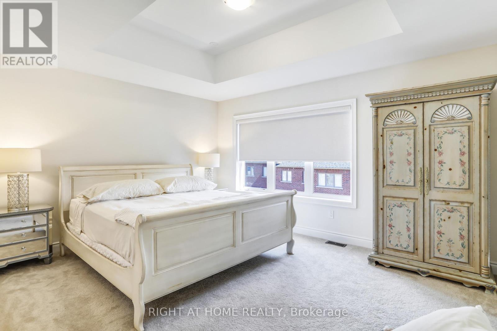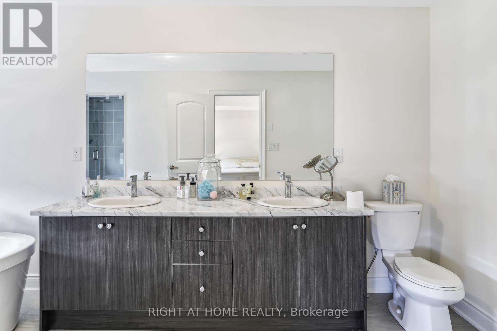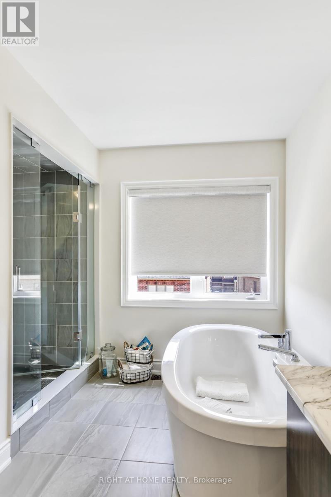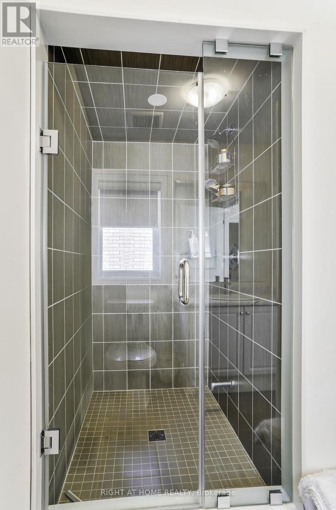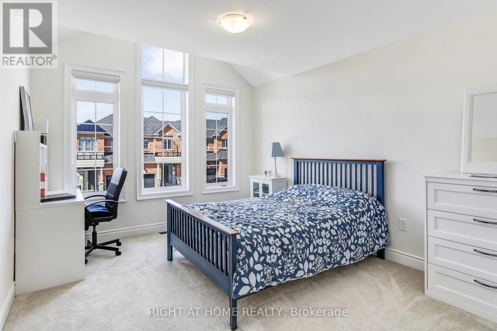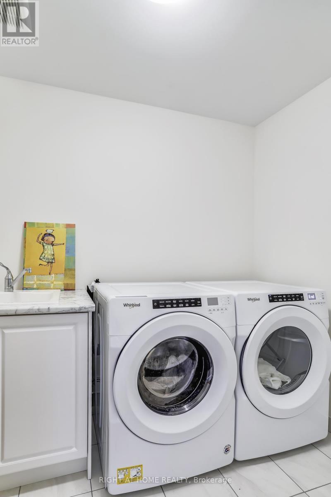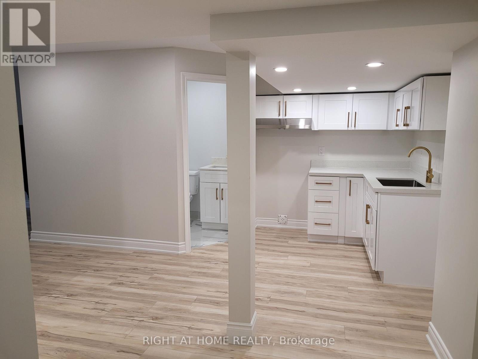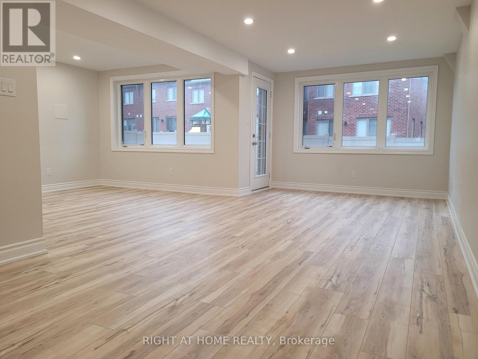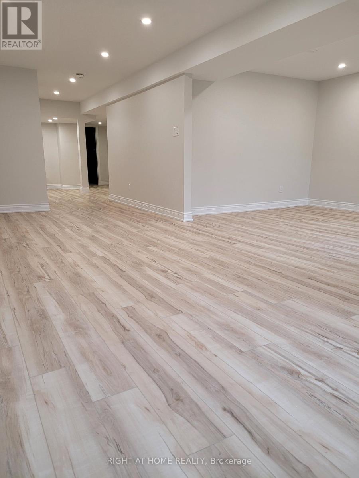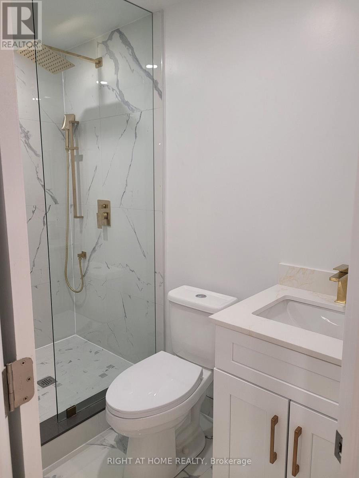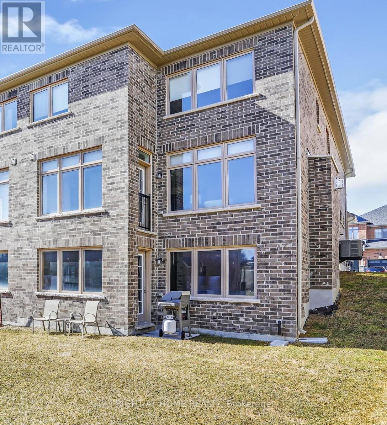16 Richard Boyd Drive East Gwillimbury, Ontario - MLS#: N8314592
$1,278,888
Stunning Semi Detach, 2 Storey 4+1Bedrooms 5 Washrooms. Walkout/ finished Basement, Extra Side Door To The Basement,Designed With Top Of The Line Finishes! Upgraded Kitchen With S/S Appliances & Quartz C/T, 9Ft Main Floor. Smooth Ceilings! Master Has Large Walk-In Closet And An Elegant 5 Piece Ensuite. 2nd Floor Laundry! Access To Garage! 2 Cars Parking In The Driveway! Water Softner, Tankless Hot Water Tank **** EXTRAS **** S/S Appliance( Fridge, Stove, B/I Dishwasher, Washer/ Dryer) All Light Fixtures, Window Covers, Garge Door Opener, Water Softner, Basement has no applianceInclusions: (id:51158)
MLS# N8314592 – FOR SALE : 16 Richard Boyd Dr Holland Landing East Gwillimbury – 5 Beds, 5 Baths Semi-detached House ** Stunning Semi Detach, 2 Storey 4+1Bedrooms 5 Washrooms. Walkout/ finished Basement, Extra Side Door To The Basement,Designed With Top Of The Line Finishes! Upgraded Kitchen With S/S Appliances & Quartz C/T, 9Ft Main Floor. Smooth Ceilings! Master Has Large Walk-In Closet And An Elegant 5 Piece Ensuite. 2nd Floor Laundry! Access To Garage! 2 Cars Parking In The Driveway! Water Softner, Tankless Hot Water Tank, **** EXTRAS **** S/S Appliance( Fridge, Stove, B/I Dishwasher, Washer/ Dryer) All Light Fixtures, Window Covers, Garge Door Opener, Water Softner, Basement has no applianceInclusions: (id:51158) ** 16 Richard Boyd Dr Holland Landing East Gwillimbury **
⚡⚡⚡ Disclaimer: While we strive to provide accurate information, it is essential that you to verify all details, measurements, and features before making any decisions.⚡⚡⚡
📞📞📞Please Call me with ANY Questions, 416-477-2620📞📞📞
Property Details
| MLS® Number | N8314592 |
| Property Type | Single Family |
| Community Name | Holland Landing |
| Features | Sump Pump |
| Parking Space Total | 3 |
| Structure | Porch |
About 16 Richard Boyd Drive, East Gwillimbury, Ontario
Building
| Bathroom Total | 5 |
| Bedrooms Above Ground | 4 |
| Bedrooms Below Ground | 1 |
| Bedrooms Total | 5 |
| Appliances | Water Softener |
| Basement Development | Finished |
| Basement Features | Walk Out |
| Basement Type | N/a (finished) |
| Construction Style Attachment | Semi-detached |
| Cooling Type | Central Air Conditioning |
| Exterior Finish | Brick, Stone |
| Fireplace Present | Yes |
| Fireplace Total | 1 |
| Foundation Type | Concrete |
| Heating Fuel | Natural Gas |
| Heating Type | Forced Air |
| Stories Total | 2 |
| Type | House |
| Utility Water | Municipal Water |
Parking
| Attached Garage |
Land
| Acreage | No |
| Sewer | Sanitary Sewer |
| Size Irregular | 37 X 107 Ft |
| Size Total Text | 37 X 107 Ft |
Rooms
| Level | Type | Length | Width | Dimensions |
|---|---|---|---|---|
| Second Level | Primary Bedroom | 3.65 m | 4.57 m | 3.65 m x 4.57 m |
| Second Level | Bedroom 2 | 3 m | 3 m | 3 m x 3 m |
| Second Level | Bedroom 3 | 3 m | 3.96 m | 3 m x 3.96 m |
| Second Level | Bedroom 4 | 3 m | 3.96 m | 3 m x 3.96 m |
| Basement | Kitchen | Measurements not available | ||
| Basement | Bedroom | Measurements not available | ||
| Basement | Living Room | Measurements not available | ||
| Main Level | Living Room | 3.35 m | 6.04 m | 3.35 m x 6.04 m |
| Main Level | Family Room | 3.35 m | 5.18 m | 3.35 m x 5.18 m |
| Main Level | Kitchen | 3.48 m | 3.35 m | 3.48 m x 3.35 m |
| Main Level | Dining Room | 3.35 m | 6.04 m | 3.35 m x 6.04 m |
| Main Level | Eating Area | 3 m | 3.35 m | 3 m x 3.35 m |
https://www.realtor.ca/real-estate/26859631/16-richard-boyd-drive-east-gwillimbury-holland-landing
Interested?
Contact us for more information

