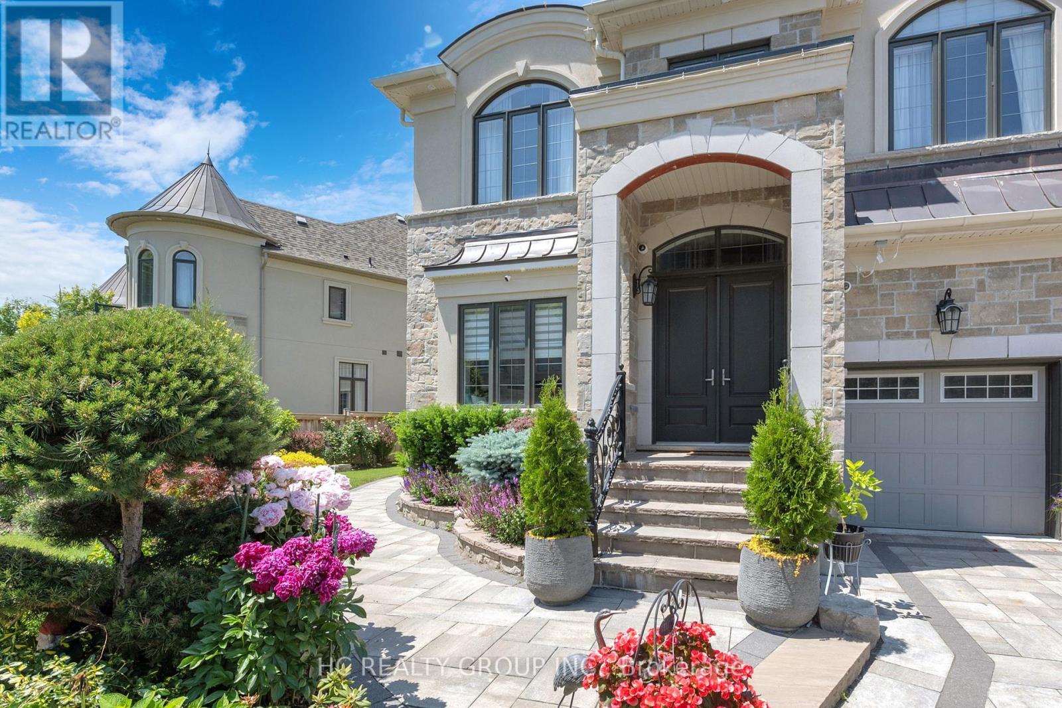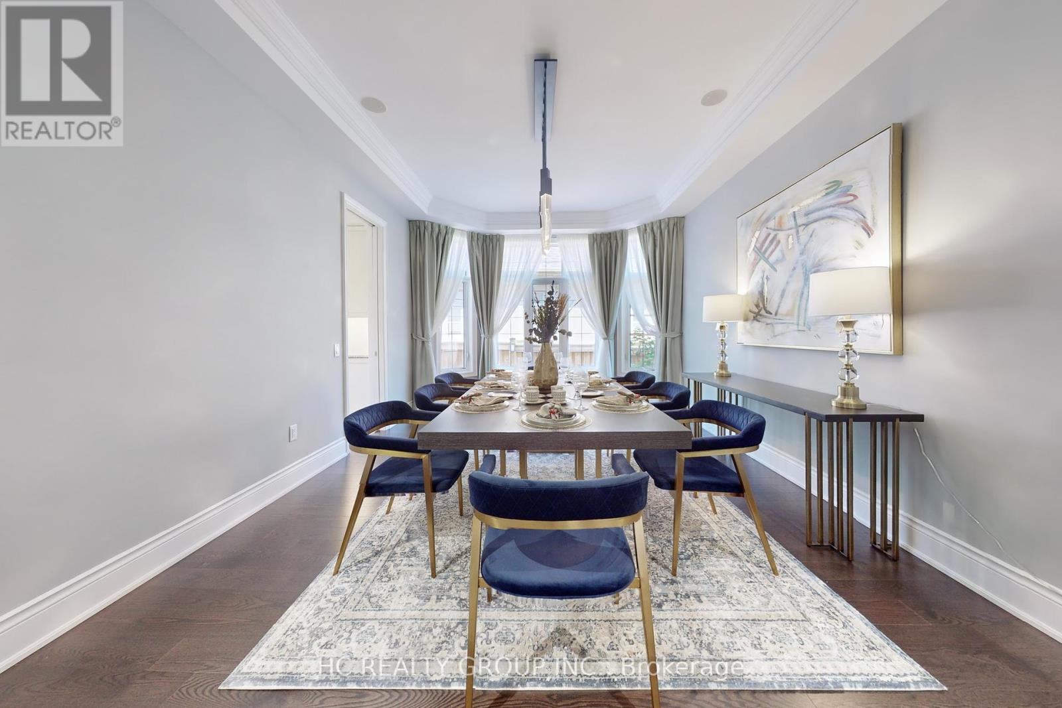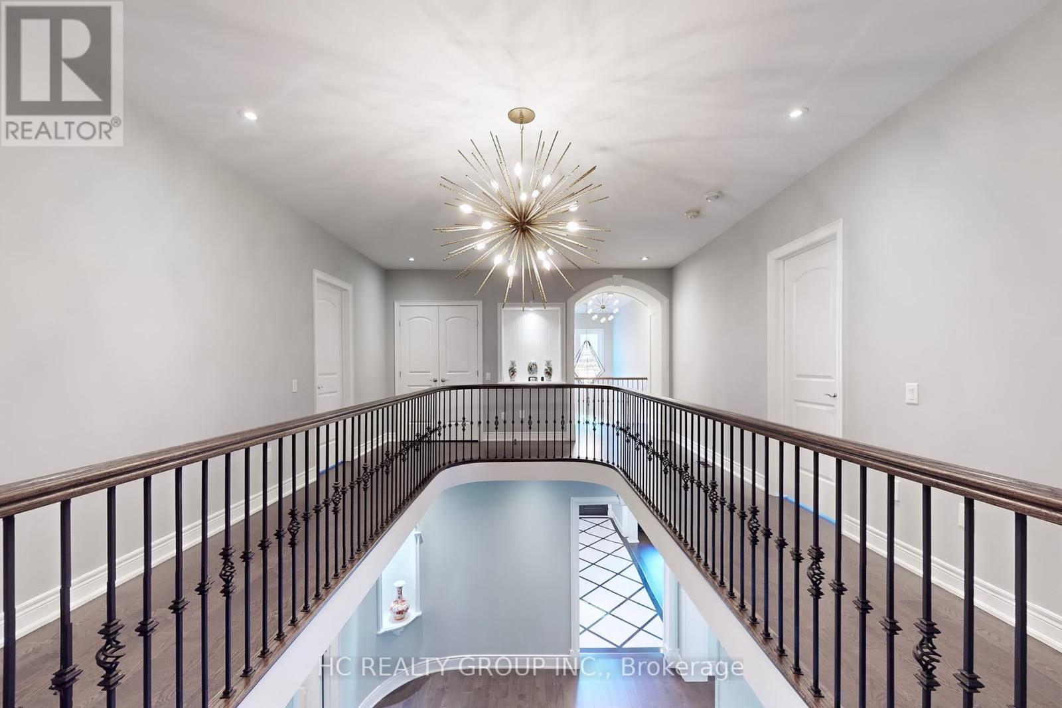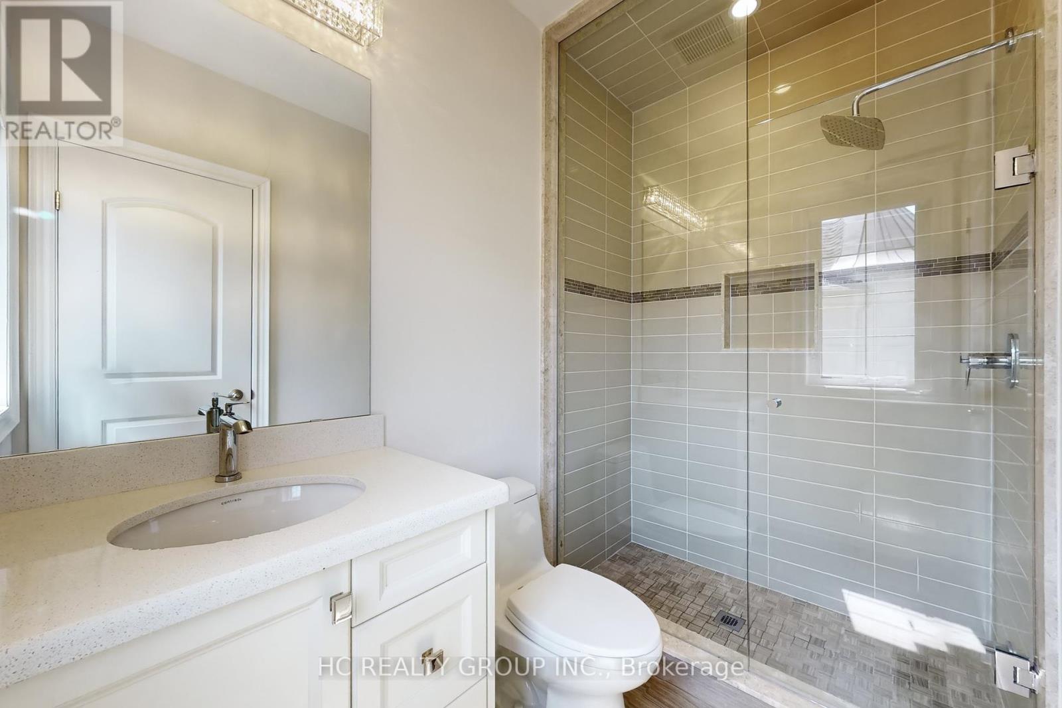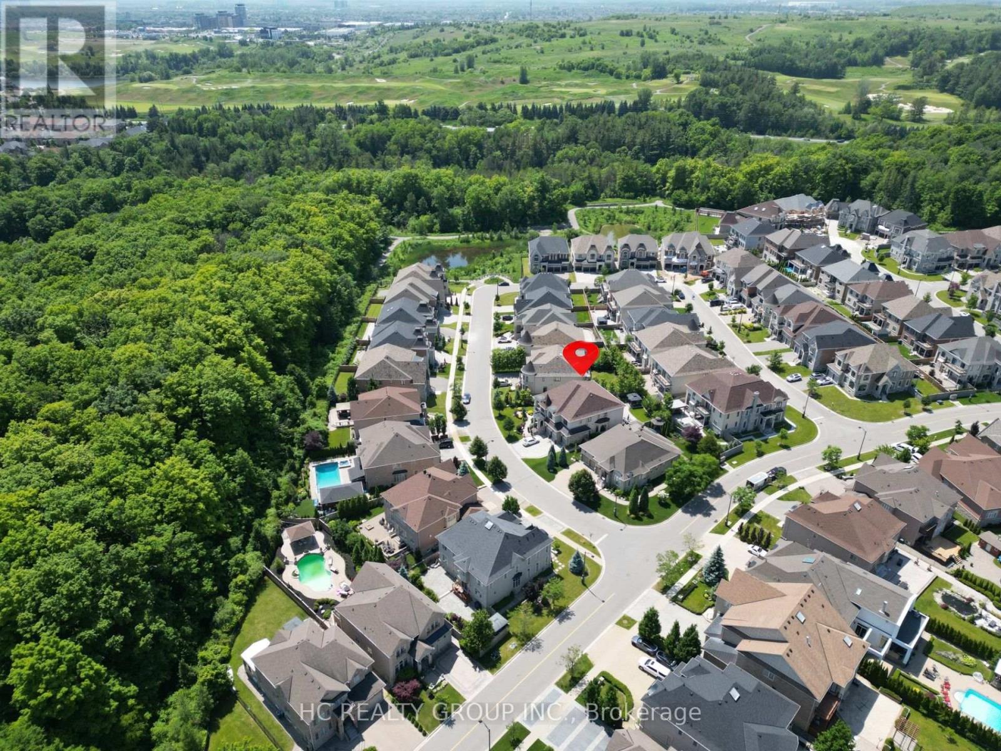16 Sofia Olivia Crescent Vaughan, Ontario - MLS#: N8441088
$3,598,000
Luxury living in a more than 7000 sqft living space on one of the premium lot In The Enclave Of Upper Thornhill Estates. All 5 Bedroom With Ensuite W/Heated Flr on Washrooms and W/I Closets. 10' Smooth Ceiling Main Flr & 9' On 2nd & Basement. Impressive Family Room W/Gourmet Kit W/Hugh Central Island/Breakfast Area. Top Of The Line B/I S.S Appl. Landscaped Worthy Of Homes, Interlocking Driveway, Paths& Backyard! Beautiful Gardens With Lots Of Blooms. Finished W/Up Basement W/Separate Entrance. Sound Insulated between Main Flr and Bsmnt. B/I Surround Sound Sys., Alarm. Custom Built Coffered ceiling W/Crown Moulding. **** EXTRAS **** Top Of The Line B/I S.S Appl (Gaggeau): B/I Fridge, Dishwasher, Wall Oven, Gas Cooktop. Range Hood(Thermador). Upgraded Chandeliers, B/I Speakers, All Window Blinds,Cac, Cvac, 3 Gdo. Sec Cameras, Sprinkl Syst, Gazebo, Water Tank Owned. (id:51158)
MLS# N8441088 – FOR SALE : 16 Sofia Olivia Crescent Patterson Vaughan – 7 Beds, 7 Baths Detached House ** Luxury living in a more than 7000 sqft living space on one of the premium lot In The Enclave Of Upper Thornhill Estates. All 5 Bedroom With Ensuite W/Heated Flr on Washrooms and W/I Closets. 10′ Smooth Ceiling Main Flr & 9′ On 2nd & Basement. Impressive Family Room W/Gourmet Kit W/Hugh Central Island/Breakfast Area. Top Of The Line B/I S.S Appl. Landscaped Worthy Of Homes, Interlocking Driveway, Paths& Backyard! Beautiful Gardens With Lots Of Blooms. Finished W/Up Basement W/Separate Entrance. Sound Insulated between Main Flr and Bsmnt. B/I Surround Sound Sys., Alarm. Custom Built Coffered ceiling W/Crown Moulding. **** EXTRAS **** Top Of The Line B/I S.S Appl (Gaggeau): B/I Fridge, Dishwasher, Wall Oven, Gas Cooktop. Range Hood(Thermador). Upgraded Chandeliers, B/I Speakers, All Window Blinds,Cac, Cvac, 3 Gdo. Sec Cameras, Sprinkl Syst, Gazebo, Water Tank Owned. (id:51158) ** 16 Sofia Olivia Crescent Patterson Vaughan **
⚡⚡⚡ Disclaimer: While we strive to provide accurate information, it is essential that you to verify all details, measurements, and features before making any decisions.⚡⚡⚡
📞📞📞Please Call me with ANY Questions, 416-477-2620📞📞📞
Property Details
| MLS® Number | N8441088 |
| Property Type | Single Family |
| Community Name | Patterson |
| Features | Irregular Lot Size, Carpet Free, In-law Suite |
| Parking Space Total | 9 |
About 16 Sofia Olivia Crescent, Vaughan, Ontario
Building
| Bathroom Total | 7 |
| Bedrooms Above Ground | 5 |
| Bedrooms Below Ground | 2 |
| Bedrooms Total | 7 |
| Appliances | Oven - Built-in, Garage Door Opener Remote(s), Intercom, Central Vacuum |
| Basement Development | Finished |
| Basement Features | Walk-up |
| Basement Type | N/a (finished) |
| Construction Status | Insulation Upgraded |
| Construction Style Attachment | Detached |
| Cooling Type | Central Air Conditioning |
| Exterior Finish | Stone, Stucco |
| Fireplace Present | Yes |
| Foundation Type | Concrete |
| Heating Fuel | Natural Gas |
| Heating Type | Forced Air |
| Stories Total | 2 |
| Type | House |
| Utility Water | Municipal Water |
Parking
| Garage |
Land
| Acreage | No |
| Sewer | Sanitary Sewer |
| Size Irregular | 93.45 X 124.47 Ft |
| Size Total Text | 93.45 X 124.47 Ft |
Rooms
| Level | Type | Length | Width | Dimensions |
|---|---|---|---|---|
| Second Level | Bedroom 4 | 4.62 m | 3.81 m | 4.62 m x 3.81 m |
| Second Level | Bedroom 5 | 4.62 m | 3.81 m | 4.62 m x 3.81 m |
| Second Level | Primary Bedroom | 8.53 m | 4.27 m | 8.53 m x 4.27 m |
| Second Level | Bedroom 2 | 3.66 m | 4 m | 3.66 m x 4 m |
| Second Level | Bedroom 3 | 4.9 m | 4.62 m | 4.9 m x 4.62 m |
| Basement | Recreational, Games Room | 13.5 m | 6 m | 13.5 m x 6 m |
| Main Level | Living Room | 5.8 m | 3.66 m | 5.8 m x 3.66 m |
| Main Level | Dining Room | 5.8 m | 4.12 m | 5.8 m x 4.12 m |
| Main Level | Office | 3.96 m | 3.96 m | 3.96 m x 3.96 m |
| Main Level | Family Room | 5.8 m | 5.2 m | 5.8 m x 5.2 m |
| Main Level | Kitchen | 4.52 m | 4.26 m | 4.52 m x 4.26 m |
| Main Level | Eating Area | 4.27 m | 3.96 m | 4.27 m x 3.96 m |
https://www.realtor.ca/real-estate/27042533/16-sofia-olivia-crescent-vaughan-patterson
Interested?
Contact us for more information


