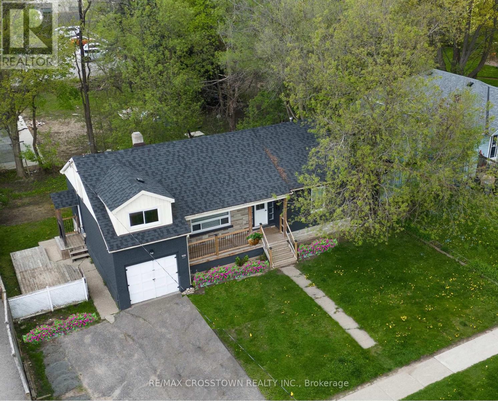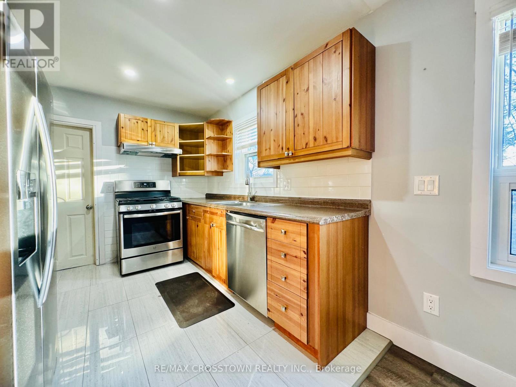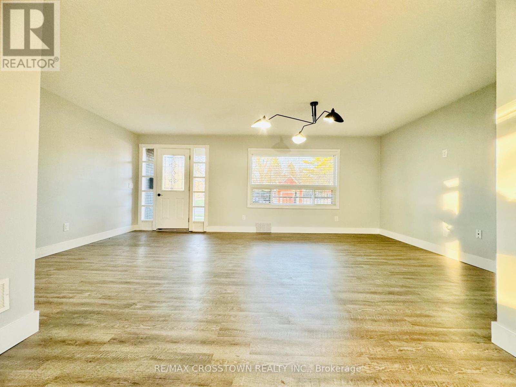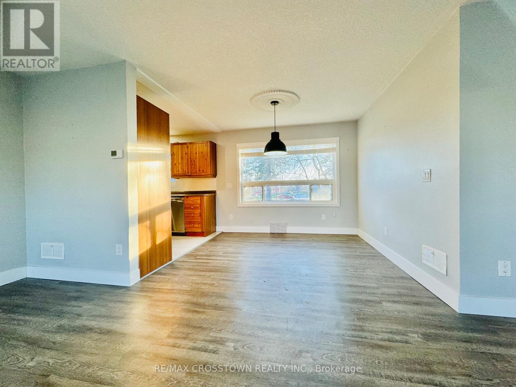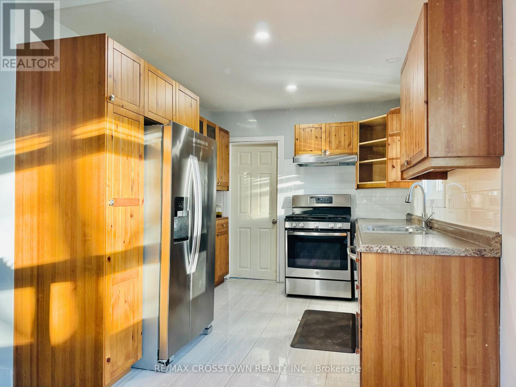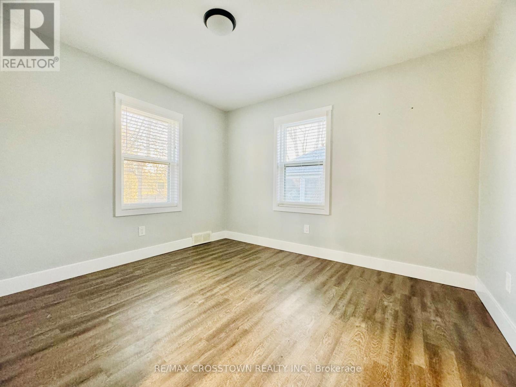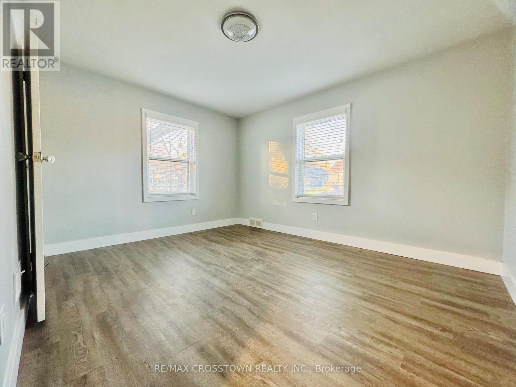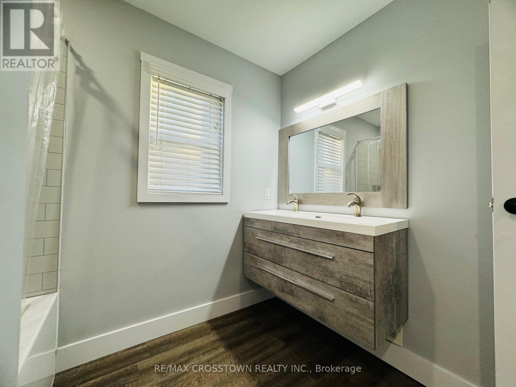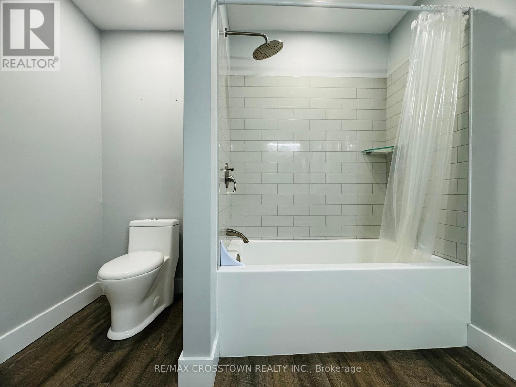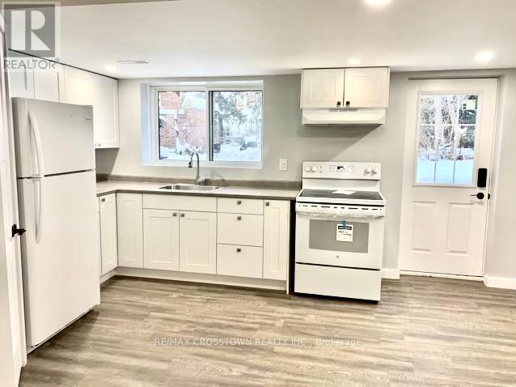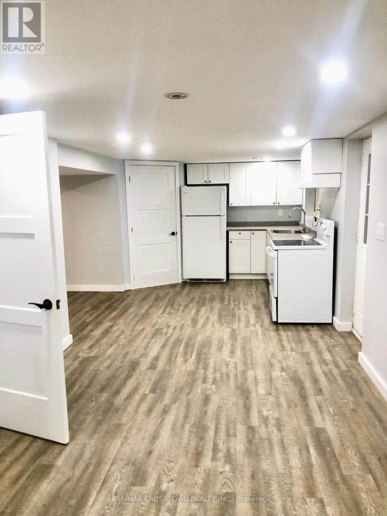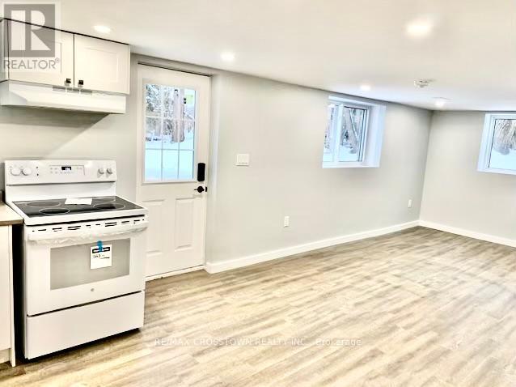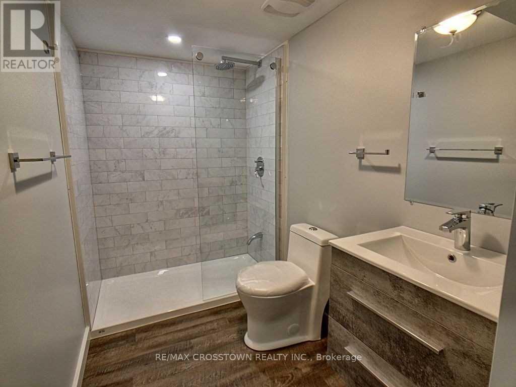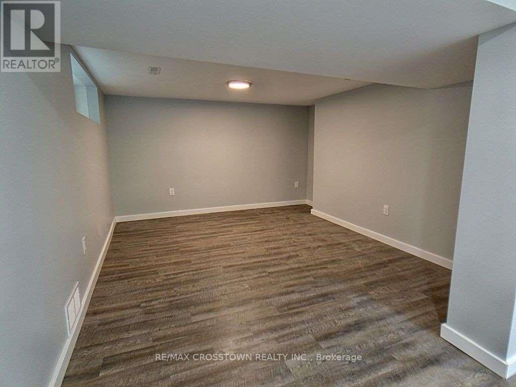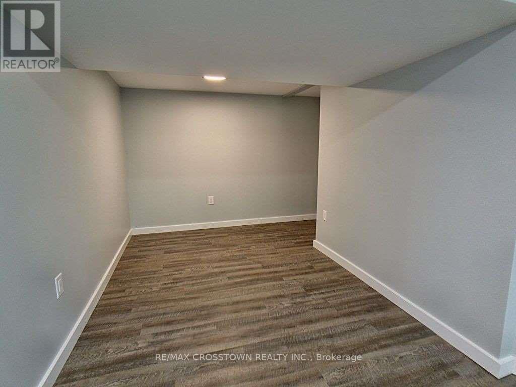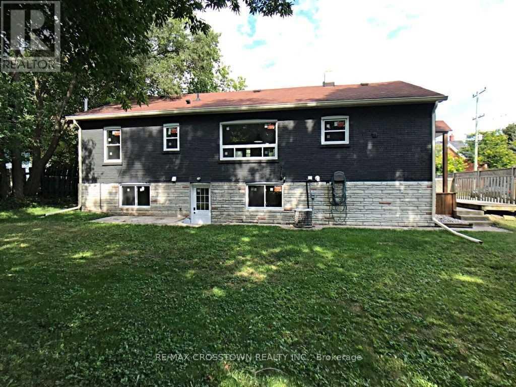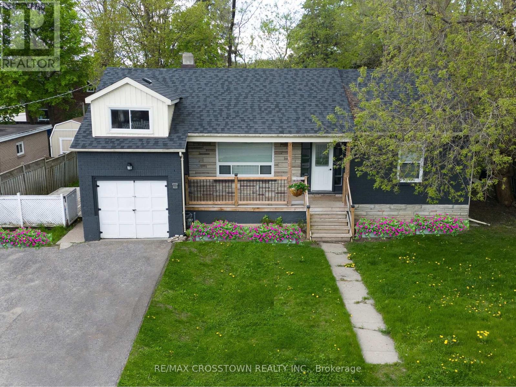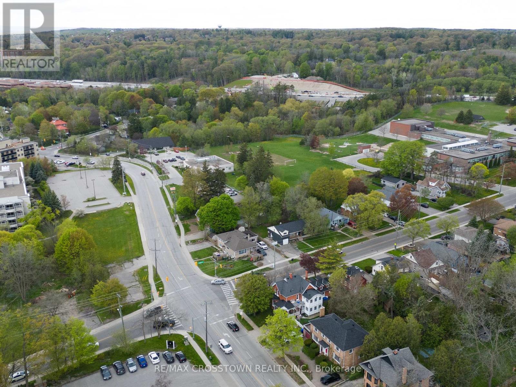160 Toronto Street Barrie, Ontario - MLS#: S8309262
$740,000
Fully renovated raised bungalow with walkout separate entrance to fully finished basement. High efficiency furnace 2019. Newer windows. Newer Roof shingles. Updated electrical and plumbing 2020. Updated attic insulation R60. Main floor features updated kitchen, 2 bedrooms and a fully renovated bathroom. Basement suite offers newer kitchen and bathroom, bedroom and a den. Large lot 70 x 101. Loft above garage offers potential for a 3rd suite. **** EXTRAS **** Walkout basement / Excellent tenants in the lower unit on month-to-month basis, $1650/month inclusive of utilities. (id:51158)
MLS# S8309262 – FOR SALE : 160 Toronto St Queen’s Park Barrie – 3 Beds, 2 Baths Detached House ** Fully renovated raised bungalow with walkout separate entrance to fully finished basement. High efficiency furnace 2019. Newer windows. Newer Roof shingles. Updated electrical and plumbing 2020. Updated attic insulation R60. Main floor features updated kitchen, 2 bedrooms and a fully renovated bathroom. Basement suite offers newer kitchen and bathroom, bedroom and a den. Large lot 70 x 101. Loft above garage offers potential for a 3rd suite. **** EXTRAS **** Walkout basement / Excellent tenants in the lower unit on month-to-month basis, $1650/month inclusive of utilities. (id:51158) ** 160 Toronto St Queen’s Park Barrie **
⚡⚡⚡ Disclaimer: While we strive to provide accurate information, it is essential that you to verify all details, measurements, and features before making any decisions.⚡⚡⚡
📞📞📞Please Call me with ANY Questions, 416-477-2620📞📞📞
Property Details
| MLS® Number | S8309262 |
| Property Type | Single Family |
| Community Name | Queen's Park |
| Features | In-law Suite |
| Parking Space Total | 4 |
About 160 Toronto Street, Barrie, Ontario
Building
| Bathroom Total | 2 |
| Bedrooms Above Ground | 2 |
| Bedrooms Below Ground | 1 |
| Bedrooms Total | 3 |
| Appliances | Water Softener, Dishwasher, Dryer, Refrigerator, Stove, Washer |
| Architectural Style | Raised Bungalow |
| Basement Development | Finished |
| Basement Features | Walk Out |
| Basement Type | N/a (finished) |
| Construction Style Attachment | Detached |
| Cooling Type | Central Air Conditioning |
| Exterior Finish | Brick, Wood |
| Foundation Type | Block |
| Heating Fuel | Natural Gas |
| Heating Type | Forced Air |
| Stories Total | 1 |
| Type | House |
| Utility Water | Municipal Water |
Parking
| Attached Garage |
Land
| Acreage | No |
| Sewer | Sanitary Sewer |
| Size Irregular | 70.7 X 101 Ft |
| Size Total Text | 70.7 X 101 Ft|under 1/2 Acre |
Rooms
| Level | Type | Length | Width | Dimensions |
|---|---|---|---|---|
| Basement | Bedroom | 3.99 m | 3.35 m | 3.99 m x 3.35 m |
| Basement | Den | 3.43 m | 2.31 m | 3.43 m x 2.31 m |
| Basement | Family Room | 5.28 m | 2.87 m | 5.28 m x 2.87 m |
| Basement | Kitchen | 3.43 m | 2.74 m | 3.43 m x 2.74 m |
| Main Level | Primary Bedroom | 3.99 m | 3.25 m | 3.99 m x 3.25 m |
| Main Level | Bedroom 2 | 3.4 m | 2.97 m | 3.4 m x 2.97 m |
| Main Level | Dining Room | 3.05 m | 2.74 m | 3.05 m x 2.74 m |
| Main Level | Kitchen | 3.12 m | 2.46 m | 3.12 m x 2.46 m |
| Main Level | Living Room | 6.12 m | 3.78 m | 6.12 m x 3.78 m |
https://www.realtor.ca/real-estate/26851775/160-toronto-street-barrie-queens-park
Interested?
Contact us for more information

