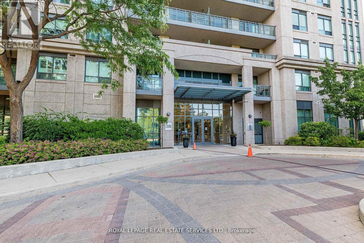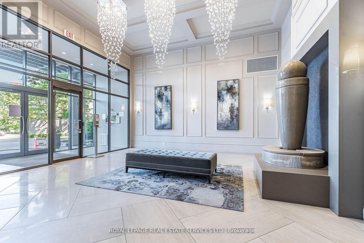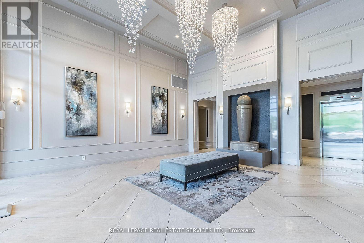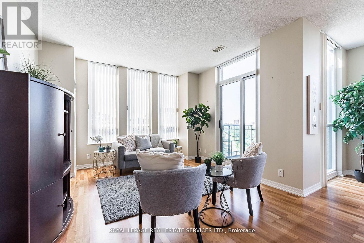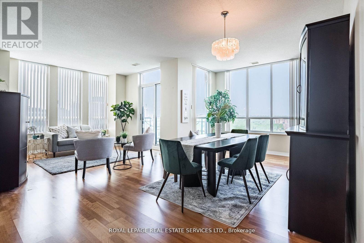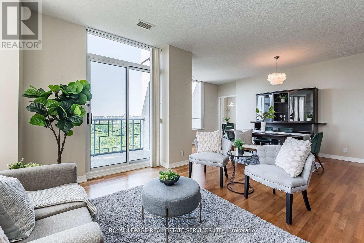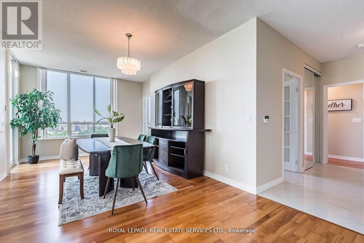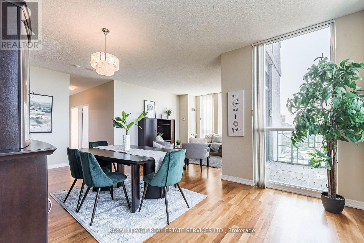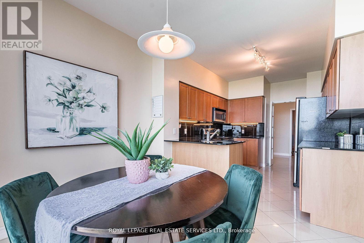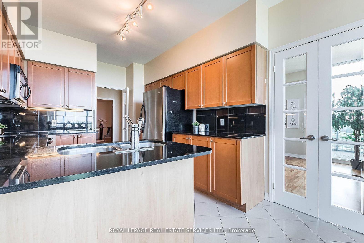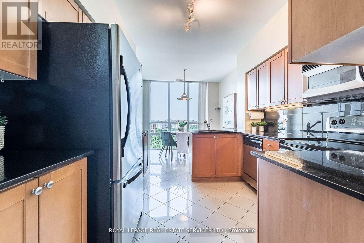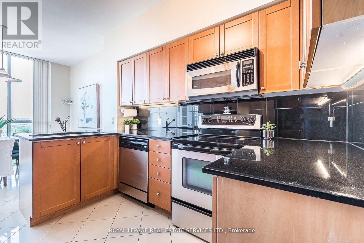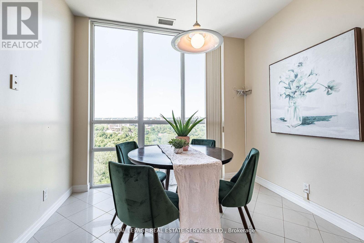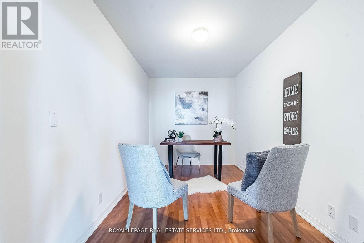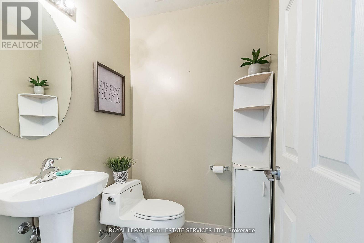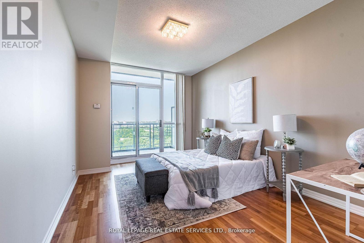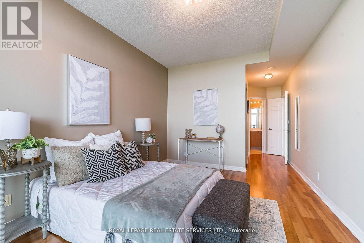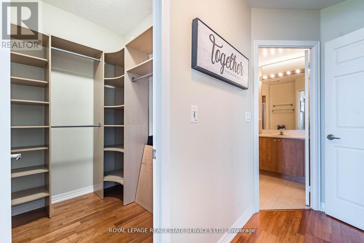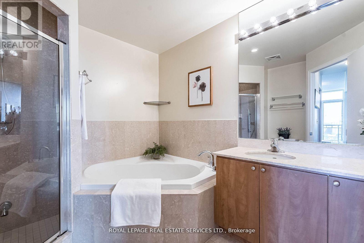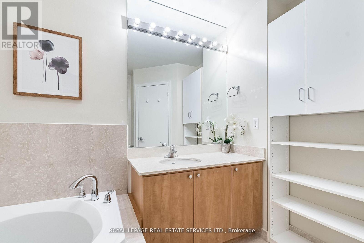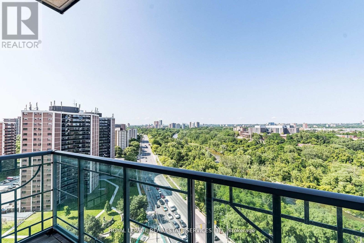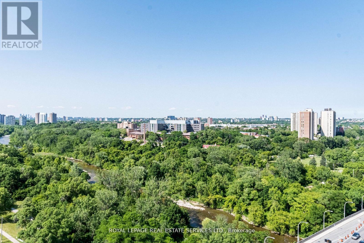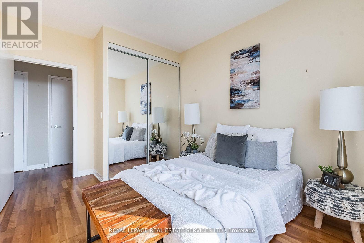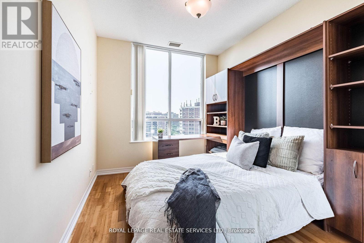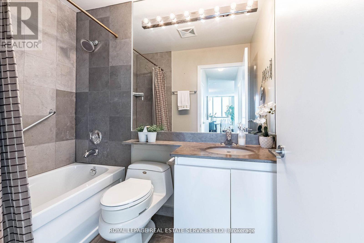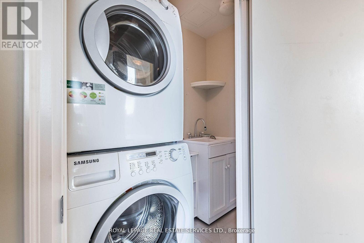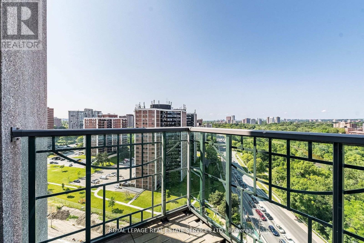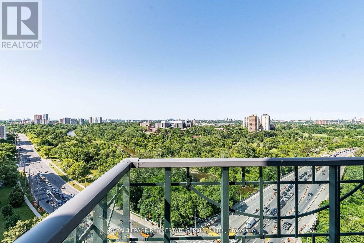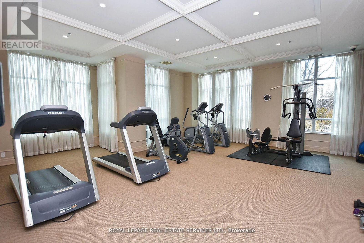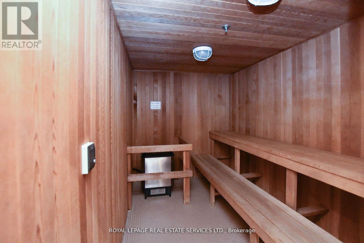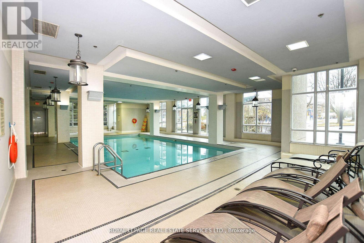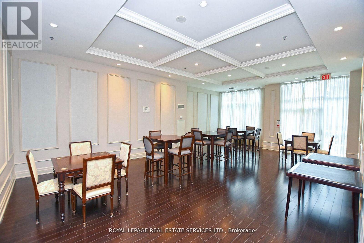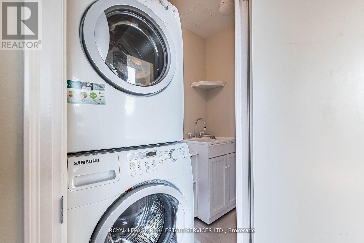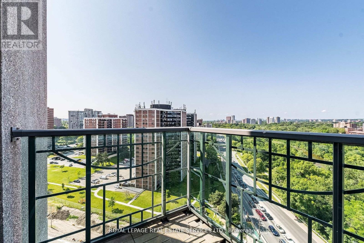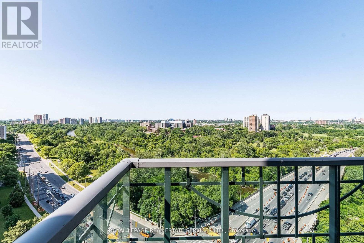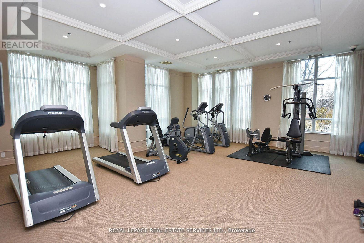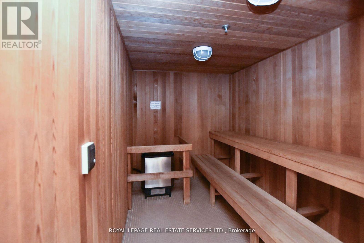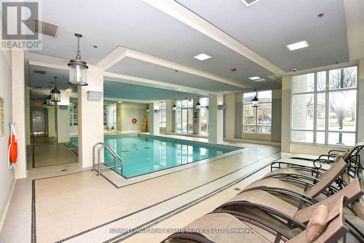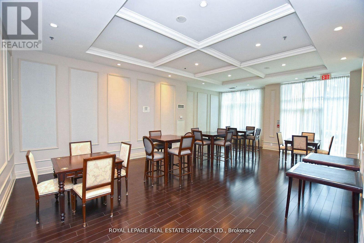#1602 -38 Fontenay Crt Toronto, Ontario - MLS#: W8273018
$999,900Maintenance,
$1,619.84 Monthly
Maintenance,
$1,619.84 MonthlyTHE BEST PRICE PER SQUARE FOOT IN WEST TORONTO!!! Own a piece (1650 sq ft) of luxury in the sky with this stunning sub penthouse corner unit at the Fountains of Fontenay. Ideally located at the corner of Eglinton Ave and Scarlett Road, this luxury building offers every owner an amenity rich environment complete with: gym/exercise room, indoor pool and sauna, billiards room, well appointed party room, media room, guest suites, and concierge. Take advantage of the new upcoming Eglinton Cross Town LRT linking Toronto's West End with the central core of Toronto right at your doorstep. You will not be disappointed in this sun filled corner suite: 1650 sq ft, 9' ceilings, hardwood floors, open concept living and dining areas, eat in kitchen with spectacular views, 3 bedrooms, 3 bathrooms, an oversized den, ensuite 5pc bathroom, walk in closet in Primary, expansive foyer entrance, two balconies, ensuite laundry complete with laundry sink, granite counters, stainless steel appliances, locker and two, yes 2 parking spaces. **** EXTRAS **** If you are looking for exceptional value from a luxury building and unit, then suite 1602 is the right pick for you. (id:51158)
MLS# W8273018 – FOR SALE : #1602 -38 Fontenay Crt Edenbridge-humber Valley Toronto – 4 Beds, 3 Baths Apartment ** Own a piece (1650 sq ft) of luxury in the sky with this stunning sub penthouse corner unit at the Fountains of Fontenay. Ideally located at the corner of Eglinton Ave and Scarlett Road, this luxury building offers every owner an amenity rich environment complete with: gym/exercise room, indoor pool and sauna, billiards room, well appointed party room, media room, guest suites, and concierge. Take advantage of the new upcoming Eglinton Cross Town LRT linking Toronto’s West End with the central core of Toronto right at your doorstep. You will not be disappointed in this sun filled corner suite: 1650 sq ft, 9′ ceilings, hardwood floors, open concept living and dining areas, eat in kitchen with spectacular views, 3 bedrooms, 3 bathrooms, an oversized den, ensuite 5pc bathroom, walk in closet in Primary, expansive foyer entrance, two balconies, ensuite laundry complete with laundry sink, granite counters, stainless steel appliances, locker and two, yes 2 parking spaces. **** EXTRAS **** If you are looking for exceptional value from a luxury building and unit, then suite 1602 is the right pick for you. (id:51158) ** #1602 -38 Fontenay Crt Edenbridge-humber Valley Toronto **
⚡⚡⚡ Disclaimer: While we strive to provide accurate information, it is essential that you to verify all details, measurements, and features before making any decisions.⚡⚡⚡
📞📞📞Please Call me with ANY Questions, 416-477-2620📞📞📞
Property Details
| MLS® Number | W8273018 |
| Property Type | Single Family |
| Community Name | Edenbridge-Humber Valley |
| Amenities Near By | Park, Public Transit |
| Features | Conservation/green Belt, Balcony |
| Parking Space Total | 2 |
| Pool Type | Indoor Pool |
About #1602 -38 Fontenay Crt, Toronto, Ontario
Building
| Bathroom Total | 3 |
| Bedrooms Above Ground | 3 |
| Bedrooms Below Ground | 1 |
| Bedrooms Total | 4 |
| Amenities | Storage - Locker, Security/concierge, Party Room, Visitor Parking, Exercise Centre |
| Cooling Type | Central Air Conditioning |
| Exterior Finish | Brick, Concrete |
| Heating Fuel | Natural Gas |
| Heating Type | Forced Air |
| Type | Apartment |
Parking
| Visitor Parking |
Land
| Acreage | No |
| Land Amenities | Park, Public Transit |
Rooms
| Level | Type | Length | Width | Dimensions |
|---|---|---|---|---|
| Main Level | Living Room | 3.91 m | 3.66 m | 3.91 m x 3.66 m |
| Main Level | Dining Room | 6.22 m | 3.35 m | 6.22 m x 3.35 m |
| Main Level | Kitchen | 3.96 m | 3.05 m | 3.96 m x 3.05 m |
| Main Level | Eating Area | 3.05 m | 2.44 m | 3.05 m x 2.44 m |
| Main Level | Primary Bedroom | 4.57 m | 3.2 m | 4.57 m x 3.2 m |
| Main Level | Bedroom 2 | 3.35 m | 2.74 m | 3.35 m x 2.74 m |
| Main Level | Bedroom 3 | 3.35 m | 3.05 m | 3.35 m x 3.05 m |
| Main Level | Den | 4.39 m | 2.44 m | 4.39 m x 2.44 m |
https://www.realtor.ca/real-estate/26805185/1602-38-fontenay-crt-toronto-edenbridge-humber-valley
Interested?
Contact us for more information

