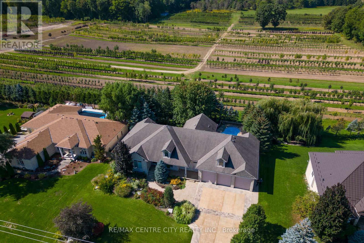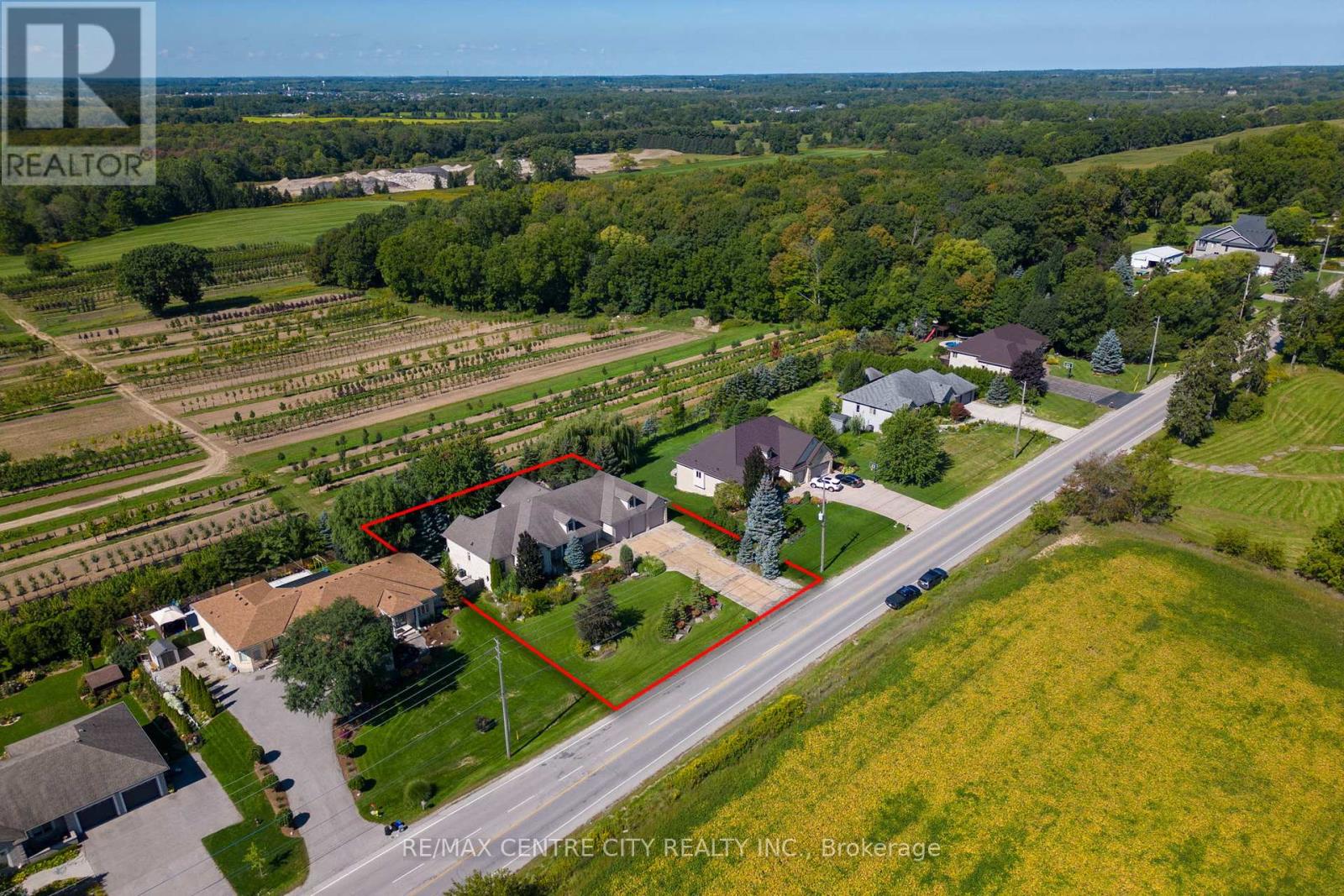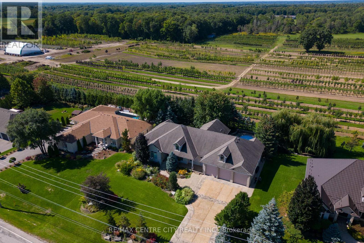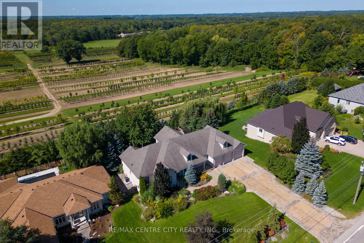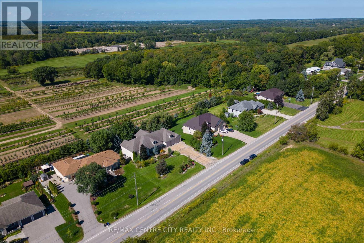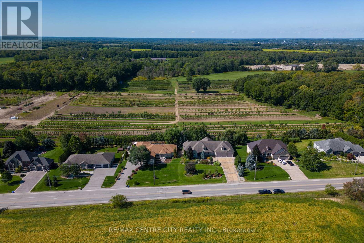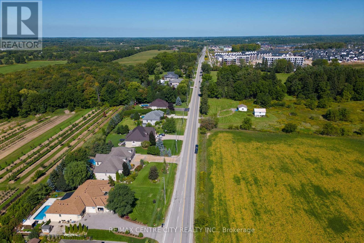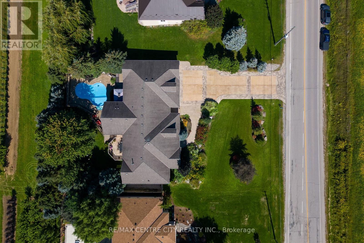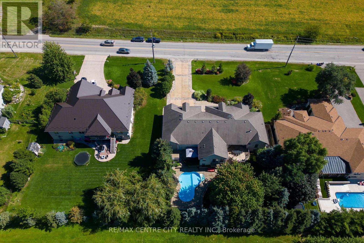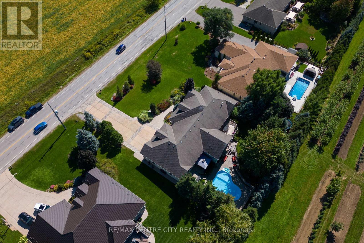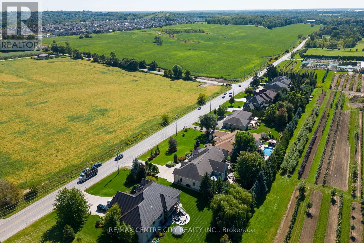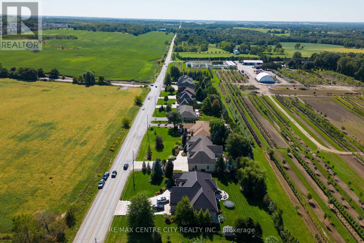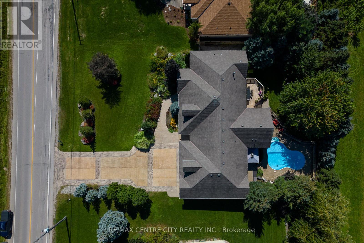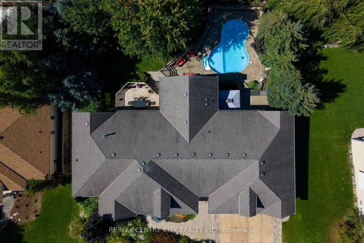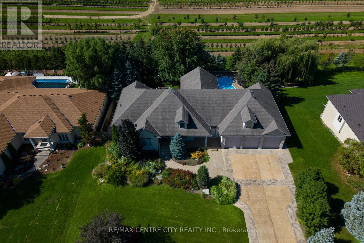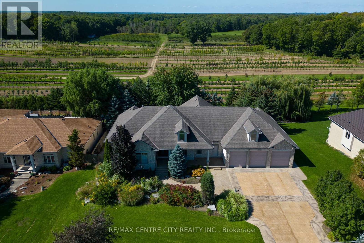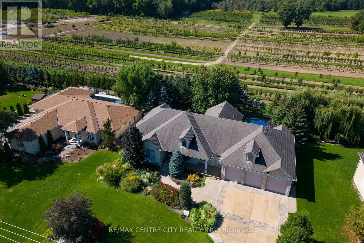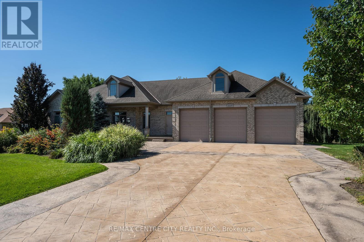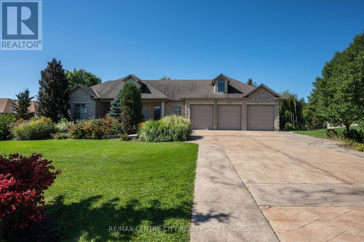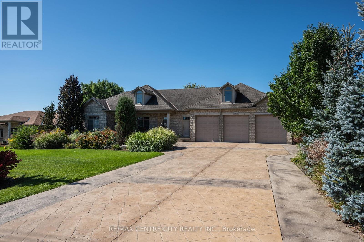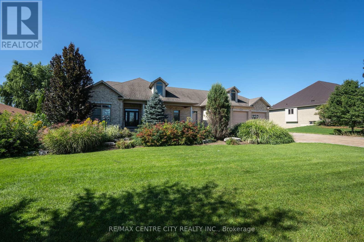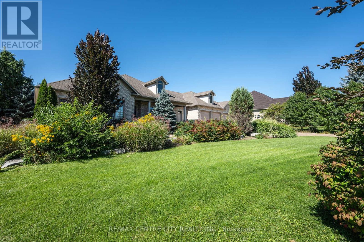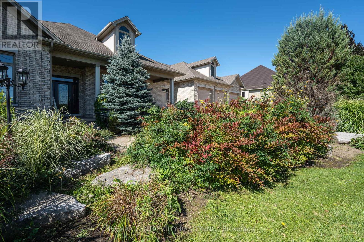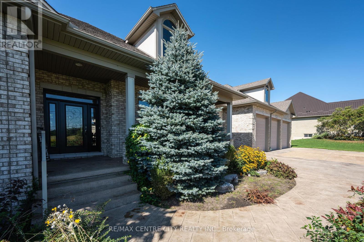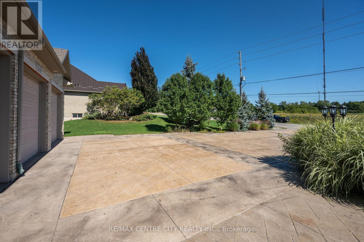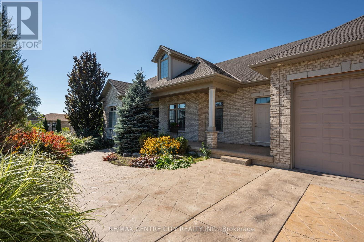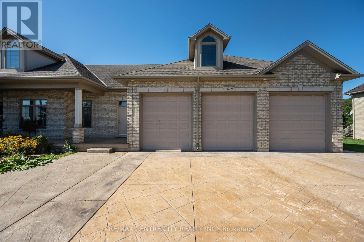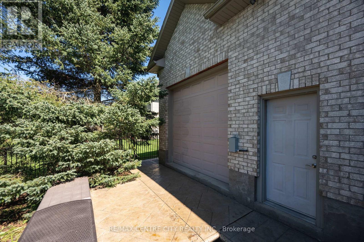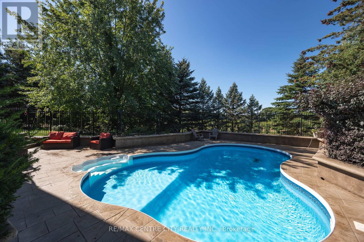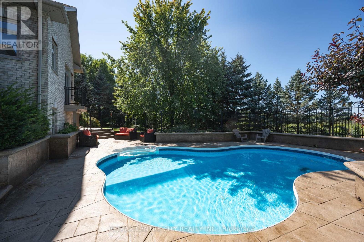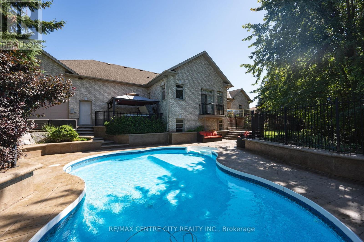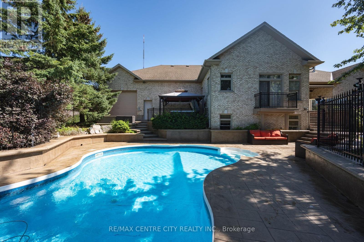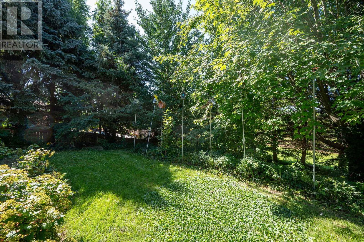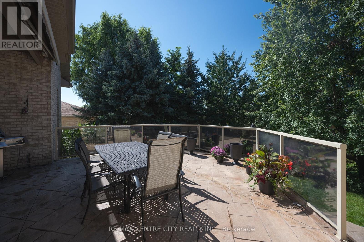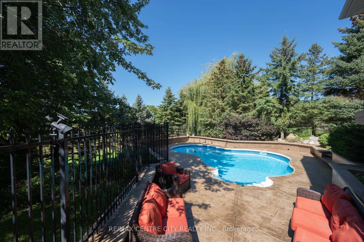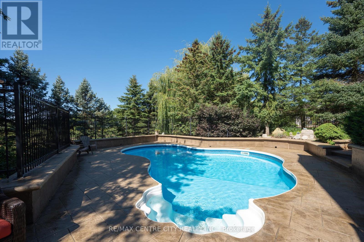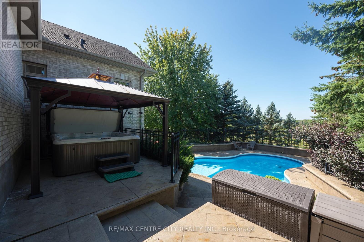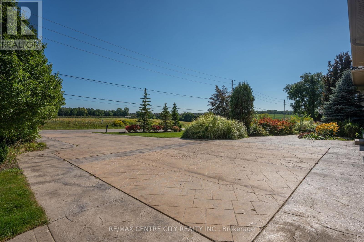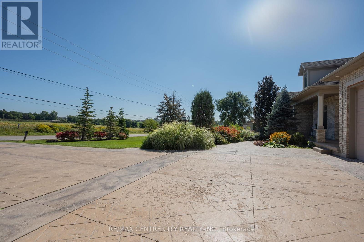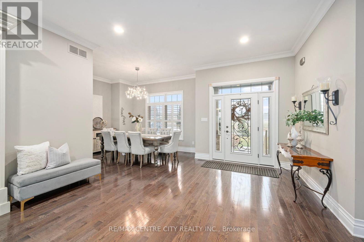1619 Westdel Bourne Road S London, Ontario - MLS#: X8168442
$1,425,000
Spectacular ranch approx 2700 sqft (10 ft ceilings) plus fully furnished lower w/ 2500 sqft (raised ceilings) Mn floor features rich hardwoods throughout, crown, pot lighting, wired w/ speakers (upper & lower level) transom windows & California shutters. Open concept layout. Large great room with custom gas fireplace & built-ins, formal dining room, sunny eat-in kitchen with valance lighting, raised breakfast bar & dining area appliances. Large Master suite with walk-in closet (with built-ins), terrace doors to balcony, luxury 5pc ensuite w/ clawfoot tub, over sized glass shower, double vanity with granite tops. Three additional bedrooms for the kids. Plus! Main floor den with second entrance. Lower level boasts oversized windows, 2 family rooms, second kitchenette bar area & island, work out room, guest bed & bath. Property with stamped concrete, wrought iron fencing, in-ground pool, awning, outdoor speakers, triple drive & garage parking up to 6 vehicles **** EXTRAS **** OUT OF TOWN AGENTS MUST ACQUIRE THE SUPRA APP FOR ACCESS. NO EXCEPTIONS. MAKE YOUR PLANS MON-FRI, 9-3 two (2) DAYS IN ADVANCE. Electric fireplace in lower level doesn't work (id:51158)
MLS# X8168442 – FOR SALE : 1619 Westdel Bourne Rd S London – 5 Beds, 3 Baths Detached House ** Spectacular ranch approx 2700 sqft (10 ft ceilings) plus fully furnished lower w/ 2500 sqft (raised ceilings) Mn floor features rich hardwoods throughout, crown, pot lighting, wired w/ speakers (upper & lower level) transom windows & California shutters. Open concept layout. Large great room with custom gas fireplace & built-ins, formal dining room, sunny eat-in kitchen with valance lighting, raised breakfast bar & dining area appliances. Large Master suite with walk-in closet (with built-ins), terrace doors to balcony, luxury 5pc ensuite w/ clawfoot tub, over sized glass shower, double vanity with granite tops. Three additional bedrooms for the kids. Plus! Main floor den with second entrance. Lower level boasts oversized windows, 2 family rooms, second kitchenette bar area & island, work out room, guest bed & bath. Property with stamped concrete, wrought iron fencing, in-ground pool, awning, outdoor speakers, triple drive & garage parking up to 6 vehicles **** EXTRAS **** OUT OF TOWN AGENTS MUST ACQUIRE THE SUPRA APP FOR ACCESS. NO EXCEPTIONS. MAKE YOUR PLANS MON-FRI, 9-3 two (2) DAYS IN ADVANCE. Electric fireplace in lower level doesn’t work (id:51158) ** 1619 Westdel Bourne Rd S London **
⚡⚡⚡ Disclaimer: While we strive to provide accurate information, it is essential that you to verify all details, measurements, and features before making any decisions.⚡⚡⚡
📞📞📞Please Call me with ANY Questions, 416-477-2620📞📞📞
Property Details
| MLS® Number | X8168442 |
| Property Type | Single Family |
| Parking Space Total | 12 |
| Pool Type | Inground Pool |
About 1619 Westdel Bourne Road S, London, Ontario
Building
| Bathroom Total | 3 |
| Bedrooms Above Ground | 4 |
| Bedrooms Below Ground | 1 |
| Bedrooms Total | 5 |
| Appliances | Central Vacuum |
| Architectural Style | Bungalow |
| Basement Development | Finished |
| Basement Type | Full (finished) |
| Construction Style Attachment | Detached |
| Cooling Type | Central Air Conditioning |
| Exterior Finish | Brick |
| Fireplace Present | Yes |
| Heating Fuel | Natural Gas |
| Heating Type | Radiant Heat |
| Stories Total | 1 |
| Type | House |
| Utility Water | Municipal Water |
Parking
| Attached Garage |
Land
| Acreage | No |
| Sewer | Septic System |
| Size Irregular | 114.83 X 155.44 Ft |
| Size Total Text | 114.83 X 155.44 Ft|under 1/2 Acre |
Rooms
| Level | Type | Length | Width | Dimensions |
|---|---|---|---|---|
| Lower Level | Family Room | 7.62 m | 6.4 m | 7.62 m x 6.4 m |
| Lower Level | Games Room | 7.92 m | 4.88 m | 7.92 m x 4.88 m |
| Main Level | Great Room | 6.45 m | 6.91 m | 6.45 m x 6.91 m |
| Main Level | Dining Room | 6.76 m | 3.15 m | 6.76 m x 3.15 m |
| Main Level | Kitchen | 5.79 m | 3.84 m | 5.79 m x 3.84 m |
| Main Level | Kitchen | 3.58 m | 3.25 m | 3.58 m x 3.25 m |
| Main Level | Laundry Room | 2.74 m | 3.65 m | 2.74 m x 3.65 m |
| Main Level | Den | 4.88 m | 2.44 m | 4.88 m x 2.44 m |
| Main Level | Primary Bedroom | 6.4 m | 3.76 m | 6.4 m x 3.76 m |
| Main Level | Bedroom 2 | 3.53 m | 3.45 m | 3.53 m x 3.45 m |
| Main Level | Bedroom 3 | 3.81 m | 3.66 m | 3.81 m x 3.66 m |
| Main Level | Bedroom 4 | 4.72 m | 3.2 m | 4.72 m x 3.2 m |
https://www.realtor.ca/real-estate/26660869/1619-westdel-bourne-road-s-london
Interested?
Contact us for more information

