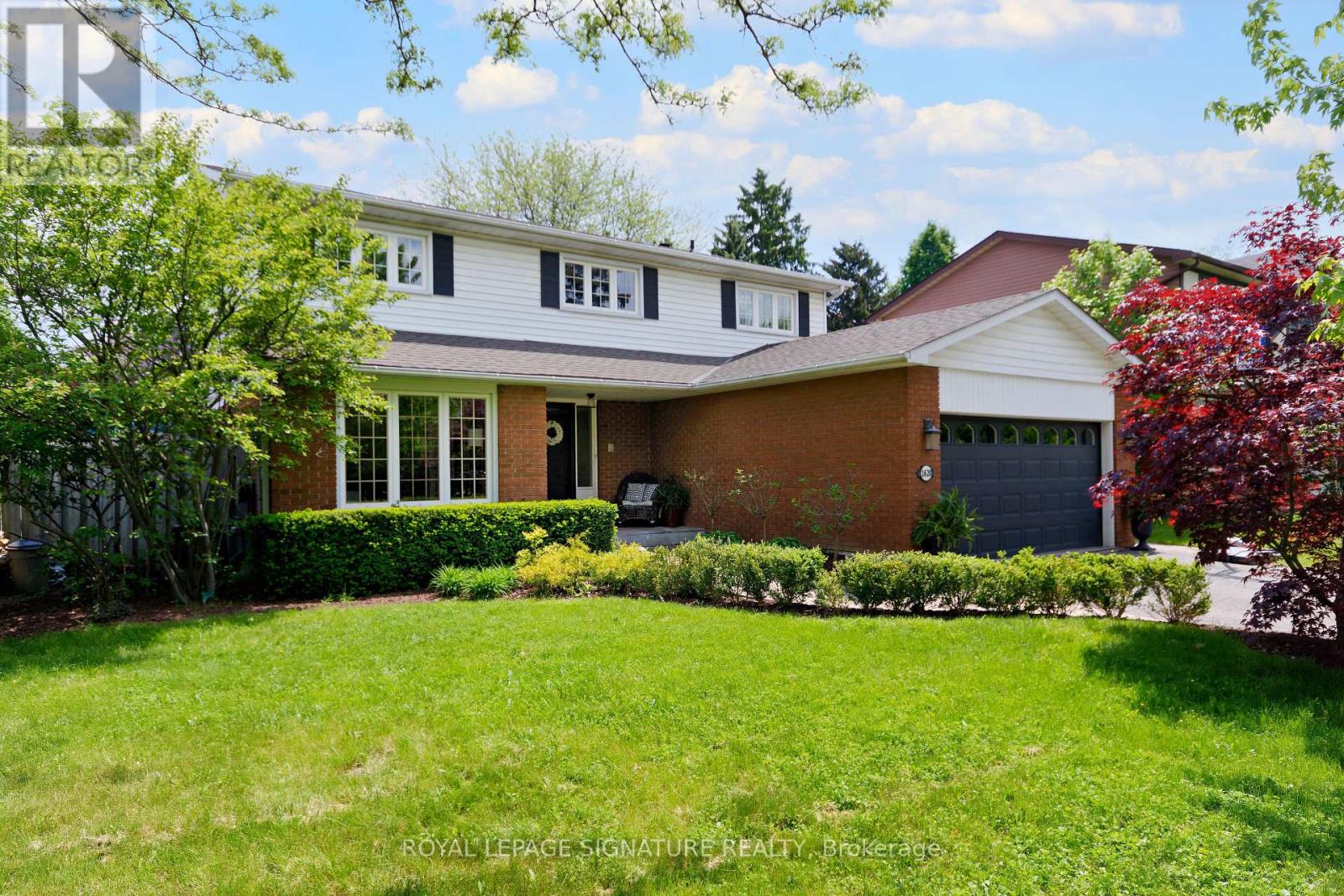1620 Woodeden Drive Mississauga, Ontario - MLS#: W8358690
$1,899,000
Welcome to your new family retreat in prestigious Lorne Park, Mississauga! This stunning home, steps from Tecumseh and Lorne Park Schools. Enjoy an open-concept living and dining area, a gourmet kitchen, a cozy family room with a fireplace, and a luxurious master suite. The finished basement adds extra living space for a family room or home office. Nestled in a mature neighborhood with top-rated schools, tennis courts, parks, and local amenities, this home is perfect for creating lasting memories. Don't miss the chance to own this piece of paradise. (id:51158)
MLS# W8358690 – FOR SALE : 1620 Woodeden Drive Lorne Park Mississauga – 4 Beds, 4 Baths Detached House ** Welcome to your new family retreat in prestigious Lorne Park, Mississauga! This stunning home, steps from Tecumseh and Lorne Park Schools. Enjoy an open-concept living and dining area, a gourmet kitchen, a cozy family room with a fireplace, and a luxurious master suite. The finished basement adds extra living space for a family room or home office. Nestled in a mature neighborhood with top-rated schools, tennis courts, parks, and local amenities, this home is perfect for creating lasting memories. Don’t miss the chance to own this piece of paradise. (id:51158) ** 1620 Woodeden Drive Lorne Park Mississauga **
⚡⚡⚡ Disclaimer: While we strive to provide accurate information, it is essential that you to verify all details, measurements, and features before making any decisions.⚡⚡⚡
📞📞📞Please Call me with ANY Questions, 416-477-2620📞📞📞
Open House
This property has open houses!
2:00 pm
Ends at:4:00 pm
Property Details
| MLS® Number | W8358690 |
| Property Type | Single Family |
| Community Name | Lorne Park |
| Features | Irregular Lot Size |
| Parking Space Total | 6 |
| Pool Type | Inground Pool |
About 1620 Woodeden Drive, Mississauga, Ontario
Building
| Bathroom Total | 4 |
| Bedrooms Above Ground | 4 |
| Bedrooms Total | 4 |
| Appliances | Dishwasher, Dryer, Refrigerator, Stove, Washer, Window Coverings |
| Basement Development | Finished |
| Basement Type | N/a (finished) |
| Construction Style Attachment | Detached |
| Cooling Type | Central Air Conditioning |
| Exterior Finish | Aluminum Siding, Brick |
| Fireplace Present | Yes |
| Heating Fuel | Natural Gas |
| Heating Type | Forced Air |
| Stories Total | 2 |
| Type | House |
| Utility Water | Municipal Water |
Parking
| Garage |
Land
| Acreage | No |
| Sewer | Sanitary Sewer |
| Size Irregular | 73.12 X 125.81 Ft |
| Size Total Text | 73.12 X 125.81 Ft |
Rooms
| Level | Type | Length | Width | Dimensions |
|---|---|---|---|---|
| Second Level | Primary Bedroom | 5.59 m | 3.63 m | 5.59 m x 3.63 m |
| Second Level | Bedroom 2 | 4.24 m | 2.79 m | 4.24 m x 2.79 m |
| Second Level | Bedroom 3 | 4.01 m | 3.02 m | 4.01 m x 3.02 m |
| Second Level | Bedroom 4 | 3.61 m | 3.35 m | 3.61 m x 3.35 m |
| Basement | Recreational, Games Room | 9.96 m | 4.57 m | 9.96 m x 4.57 m |
| Basement | Exercise Room | 7.04 m | 3.51 m | 7.04 m x 3.51 m |
| Main Level | Living Room | 5.74 m | 3.43 m | 5.74 m x 3.43 m |
| Main Level | Dining Room | 3.23 m | 3.12 m | 3.23 m x 3.12 m |
| Main Level | Kitchen | 4.72 m | 3.02 m | 4.72 m x 3.02 m |
| Main Level | Family Room | 5.28 m | 3.33 m | 5.28 m x 3.33 m |
| Main Level | Laundry Room | 3.33 m | 1.91 m | 3.33 m x 1.91 m |
| Main Level | Office | 3.33 m | 2.72 m | 3.33 m x 2.72 m |
https://www.realtor.ca/real-estate/26924279/1620-woodeden-drive-mississauga-lorne-park
Interested?
Contact us for more information










































