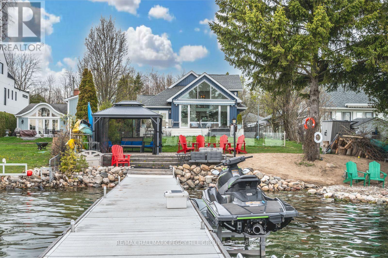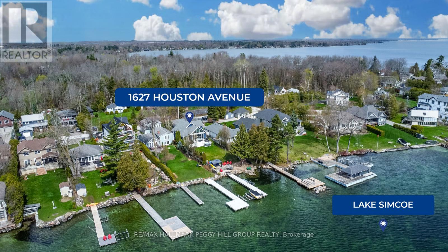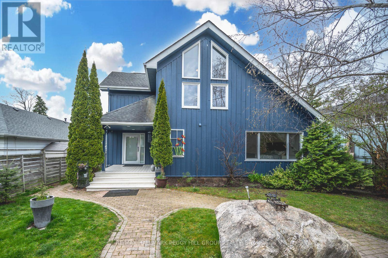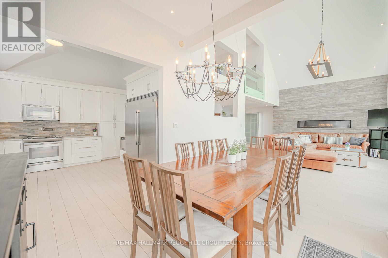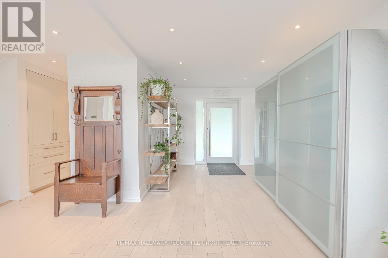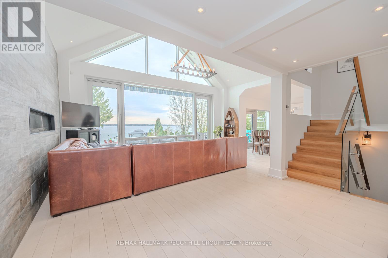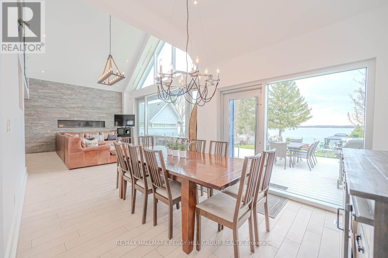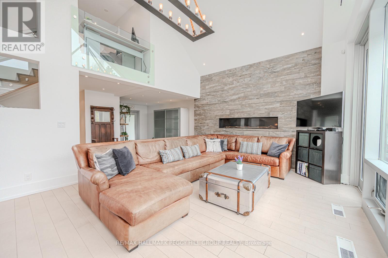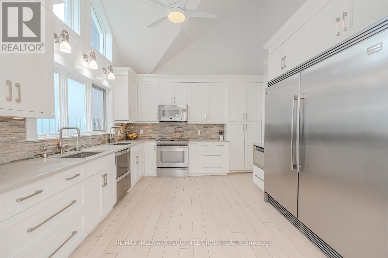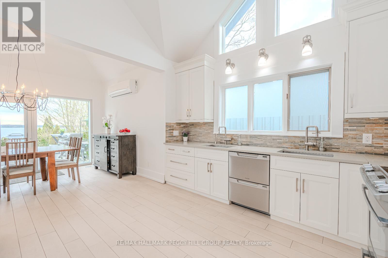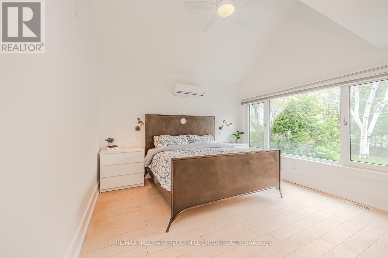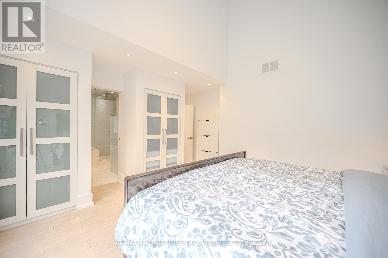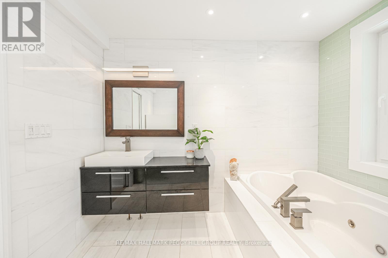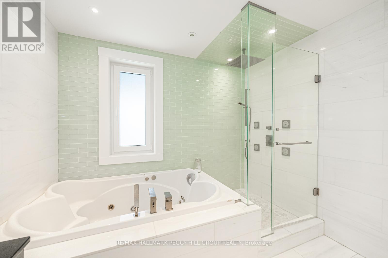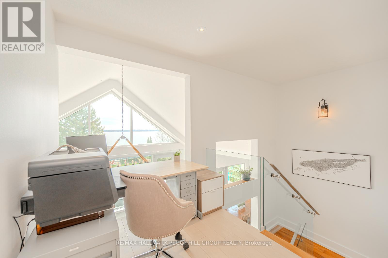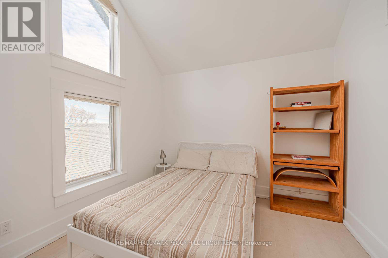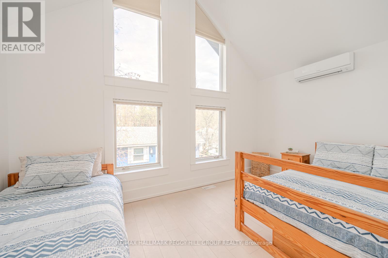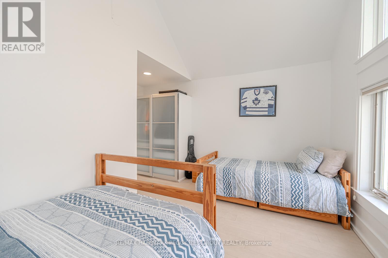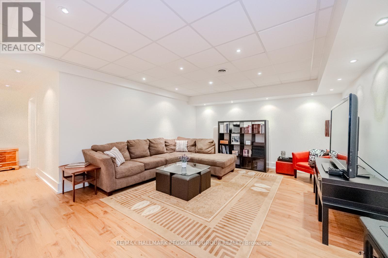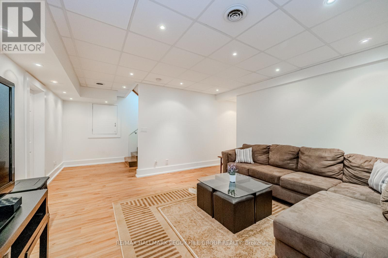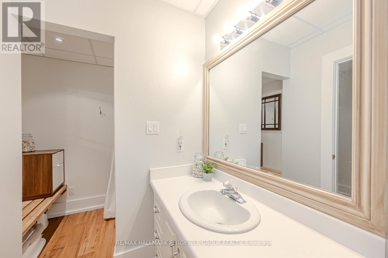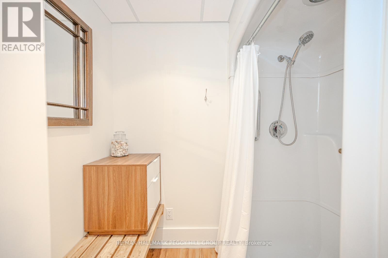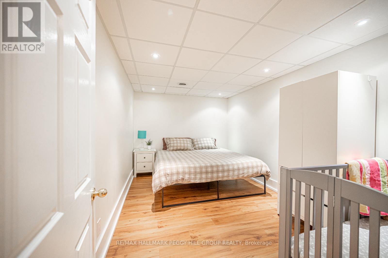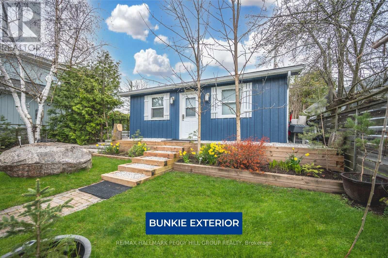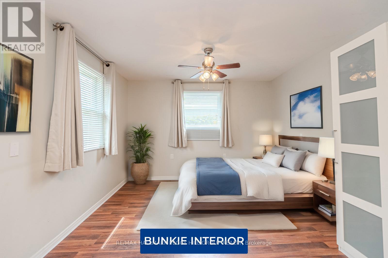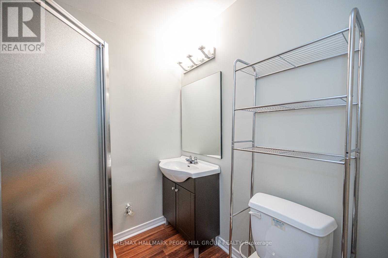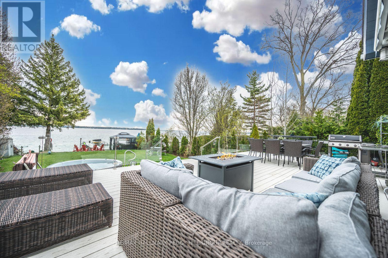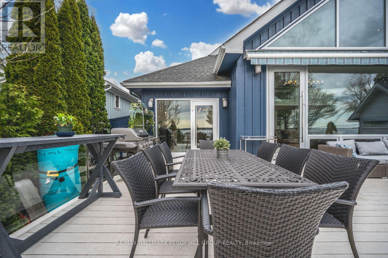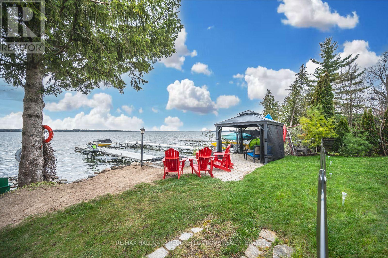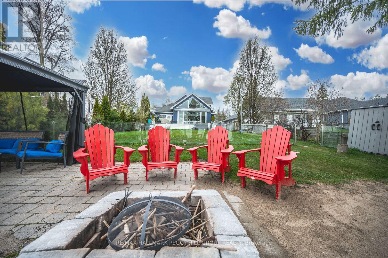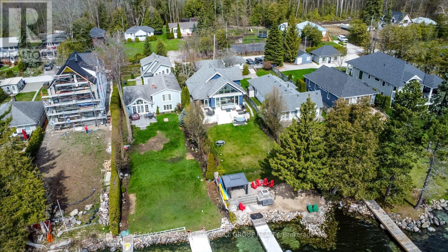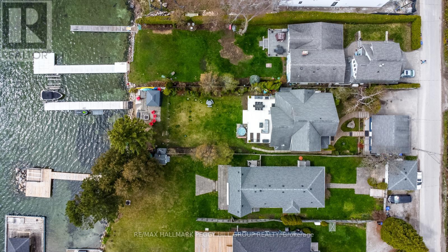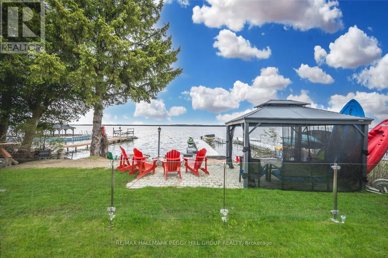1627 Houston Avenue Innisfil, Ontario - MLS#: N8310086
$2,375,000
LUXURY LAKESIDE LIVING SHOWCASING 50 FT OF SHORELINE, A BUNKHOUSE & PREMIUM FINISHES THROUGHOUT! Welcome to your lakeside oasis on the shores of Lake Simcoe! This stunning property offers 50 feet of southeastern exposure, providing breathtaking views and sandy shores with a private dock. Outdoor amenities include a composite deck shaded by powered awnings, a glass railing providing unobstructed views, a gazebo, and a firepit area. The bunkhouse is heated and insulated and offers added comfort and privacy with its separate bathroom, dedicated hot water tank, and electrical panel. Additionally, the property boasts ample parking and storage options, including a detached heated two-car garage. Discover over 2,800 sq ft of luxury living, featuring imported Italian tile floors, gorgeous finishes, and an elegant kosher kitchen with high-end stainless steel appliances, including a double dishwasher and a Frigidaire Sub-Zero fridge. Adorned with elegant white cabinets, crown moulding, and under-cabinet lighting, this culinary haven boasts lake views, two sinks, and an instant hot water faucet. Relax in the spacious living room with 18-foot ceilings and floor-to-ceiling windows. The primary bedroom has a luxurious ensuite boasting a jetted bathtub, a glass-walled shower, and a stylish vessel sink vanity. A finished basement offers additional living space, including a bonus room, perfect for accommodating guests. Nearby amenities include golf, a park, schools, beaches, and various dining and shopping options. Experience the epitome of lakeside luxury living at this exceptional waterfront #HomeToStay! (id:51158)
MLS# N8310086 – FOR SALE : 1627 Houston Ave Rural Innisfil Innisfil – 3 Beds, 4 Baths Detached House ** LUXURY LAKESIDE LIVING SHOWCASING 50 FT OF SHORELINE, A BUNKHOUSE & PREMIUM FINISHES THROUGHOUT! Welcome to your lakeside oasis on the shores of Lake Simcoe! This stunning property offers 50 feet of southeastern exposure, providing breathtaking views and sandy shores with a private dock. Outdoor amenities include a composite deck shaded by powered awnings, a glass railing providing unobstructed views, a gazebo, and a firepit area. The bunkhouse, heated and insulated with spray foam, offers added comfort and privacy with its separate bathroom, dedicated hot water tank, and electrical panel. Additionally, the property boasts ample parking and storage options, including a detached heated two-car garage. Discover over 2,800 sq ft of luxury living, featuring imported Italian tile floors, gorgeous finishes, and an elegant kosher kitchen with high-end stainless steel appliances, including a double dishwasher and a Frigidaire Sub-Zero fridge. Adorned with elegant white cabinets, crown moulding, and under-cabinet lighting, this culinary haven boasts lake views, two sinks, and an instant hot water faucet. Relax in the spacious living room with 18-foot ceilings and floor-to-ceiling windows. The primary bedroom has a luxurious ensuite boasting a jetted bathtub, a glass-walled shower, and a stylish vessel sink vanity. A finished basement offers additional living space, including a bonus room, perfect for accommodating guests. Nearby amenities include golf, a park, schools, beaches, and various dining and shopping options. Experience the epitome of lakeside luxury living at this exceptional waterfront #HomeToStay! (id:51158) ** 1627 Houston Ave Rural Innisfil Innisfil **
⚡⚡⚡ Disclaimer: While we strive to provide accurate information, it is essential that you to verify all details, measurements, and features before making any decisions.⚡⚡⚡
📞📞📞Please Call me with ANY Questions, 416-477-2620📞📞📞
Property Details
| MLS® Number | N8310086 |
| Property Type | Single Family |
| Community Name | Rural Innisfil |
| Amenities Near By | Park |
| Features | Irregular Lot Size, Flat Site, Sump Pump |
| Parking Space Total | 8 |
| Structure | Deck |
| View Type | Direct Water View, Lake View, View Of Water |
| Water Front Type | Waterfront |
About 1627 Houston Avenue, Innisfil, Ontario
Building
| Bathroom Total | 4 |
| Bedrooms Above Ground | 3 |
| Bedrooms Total | 3 |
| Appliances | Central Vacuum, Water Heater - Tankless, Dishwasher, Dryer, Freezer, Microwave, Refrigerator, Stove, Washer, Window Coverings |
| Basement Development | Finished |
| Basement Type | Full (finished) |
| Construction Style Attachment | Detached |
| Cooling Type | Central Air Conditioning |
| Fire Protection | Smoke Detectors |
| Fireplace Present | Yes |
| Fireplace Total | 1 |
| Foundation Type | Block, Poured Concrete |
| Heating Fuel | Natural Gas |
| Heating Type | Forced Air |
| Stories Total | 2 |
| Type | House |
Parking
| Detached Garage |
Land
| Access Type | Public Road, Year-round Access, Private Docking |
| Acreage | No |
| Land Amenities | Park |
| Sewer | Septic System |
| Size Irregular | 50 X 208.05 Ft ; 49.71 Ft X 208.05 Ft X 50.22 Ft X 215.05 |
| Size Total Text | 50 X 208.05 Ft ; 49.71 Ft X 208.05 Ft X 50.22 Ft X 215.05|under 1/2 Acre |
| Surface Water | Lake/pond |
Rooms
| Level | Type | Length | Width | Dimensions |
|---|---|---|---|---|
| Second Level | Bedroom 2 | 4.5 m | 4.47 m | 4.5 m x 4.47 m |
| Second Level | Bedroom 3 | 3.1 m | 4.52 m | 3.1 m x 4.52 m |
| Lower Level | Recreational, Games Room | 4.55 m | 5.44 m | 4.55 m x 5.44 m |
| Lower Level | Office | 2.84 m | 4.32 m | 2.84 m x 4.32 m |
| Lower Level | Laundry Room | 3.12 m | 2.67 m | 3.12 m x 2.67 m |
| Main Level | Kitchen | 3.71 m | 3.84 m | 3.71 m x 3.84 m |
| Main Level | Living Room | 7.44 m | 6.53 m | 7.44 m x 6.53 m |
| Main Level | Dining Room | 3.33 m | 3.25 m | 3.33 m x 3.25 m |
| Main Level | Primary Bedroom | 5.31 m | 4.29 m | 5.31 m x 4.29 m |
| Main Level | Foyer | 2.9 m | 2.39 m | 2.9 m x 2.39 m |
https://www.realtor.ca/real-estate/26852897/1627-houston-avenue-innisfil-rural-innisfil
Interested?
Contact us for more information

