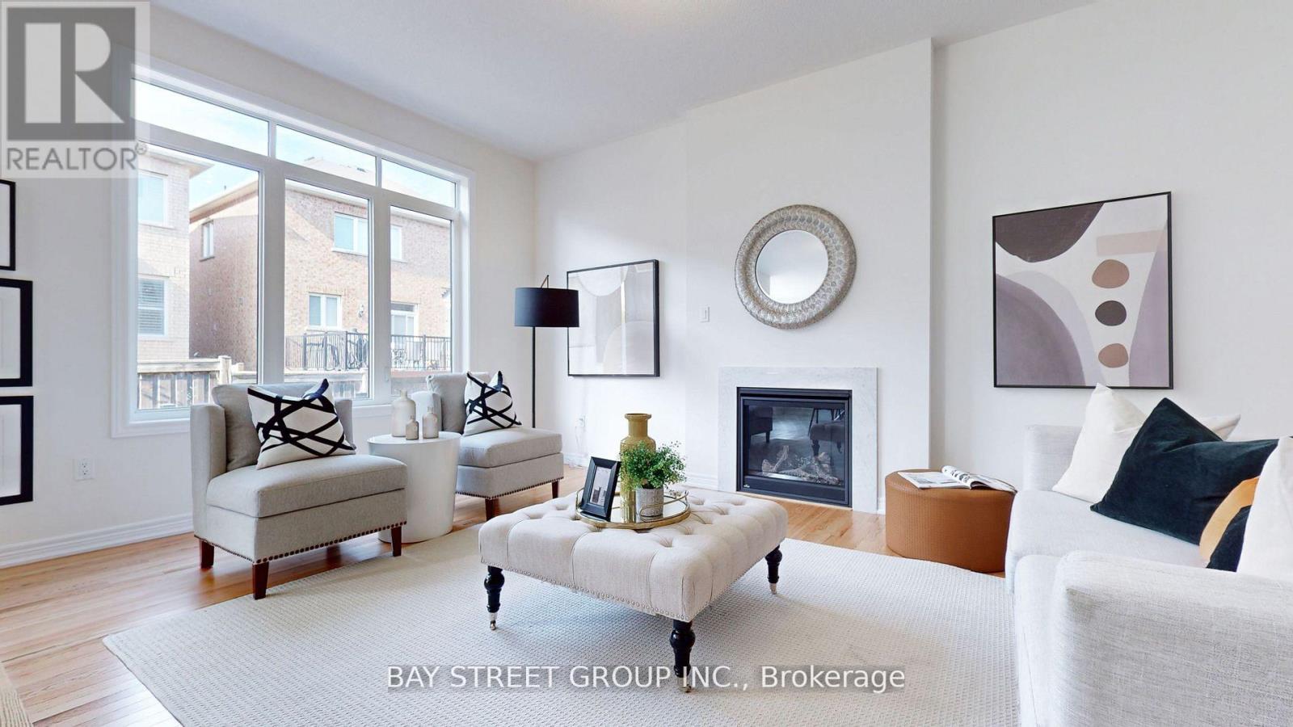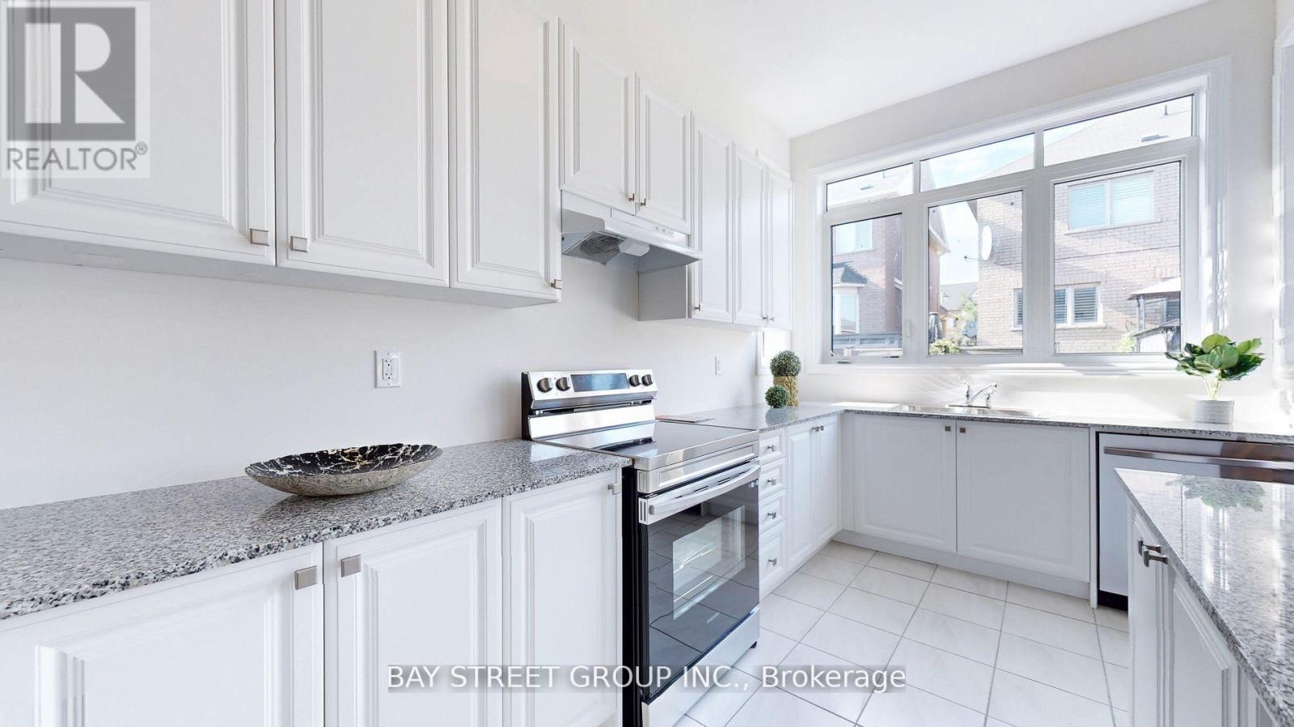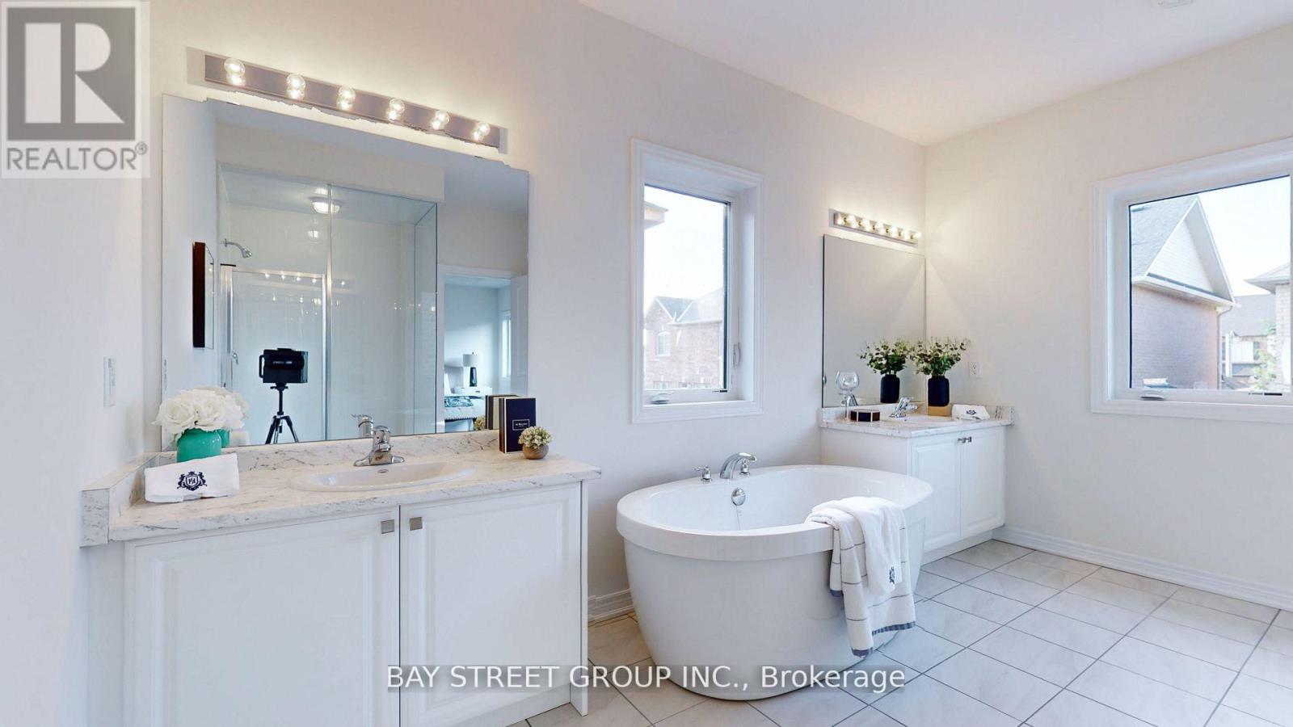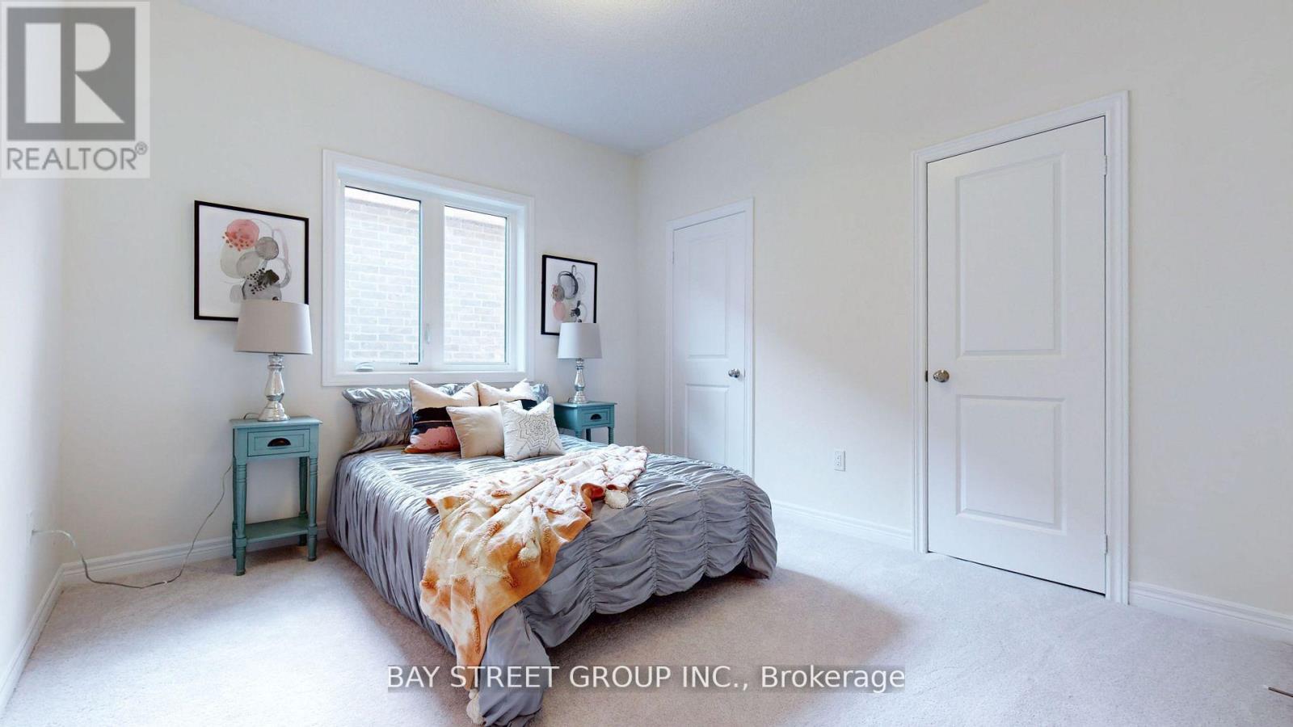164 Wesmina Avenue Whitchurch-Stouffville, Ontario - MLS#: N8368332
$4,500 Monthly
Welcome to the Superior Architecturally Design Two Garage Detached Home! !! Upgraded ceiling height and brand-new Samsung s/s appliances. Featured with 5 bedrooms 4 baths. Primary Bedroom With W/I Closet And 5 Pc Ensuite with freestanding bathtub. Added motor garage doors. Lots of windows and abundant sunshine. Mins To School, Rouge National Parks, Supermarket, Restaurant, Bushwood Golf Club & All Amenities. Rare-find modern property in GTA!!! (id:51158)
MLS# N8368332 – FOR RENT : 164 Wesmina Avenue Stouffville Whitchurch-stouffville – 6 Beds, 4 Baths Detached House ** Welcome to the Superior Architecturally Design Two Garage Detached Home! !! Upgraded ceiling height and brand-new Samsung s/s appliances. Featured with 5 bedrooms 4 baths. Primary Bedroom With W/I Closet And 5 Pc Ensuite with freestanding bathtub. Added motor garage doors. Lots of windows and abundant sunshine. Mins To School, Rouge National Parks, Supermarket, Restaurant, Bushwood Golf Club & All Amenities. Rare-find modern property in GTA!!! (id:51158) ** 164 Wesmina Avenue Stouffville Whitchurch-stouffville **
⚡⚡⚡ Disclaimer: While we strive to provide accurate information, it is essential that you to verify all details, measurements, and features before making any decisions.⚡⚡⚡
📞📞📞Please Call me with ANY Questions, 416-477-2620📞📞📞
Property Details
| MLS® Number | N8368332 |
| Property Type | Single Family |
| Community Name | Stouffville |
| Parking Space Total | 4 |
About 164 Wesmina Avenue, Whitchurch-Stouffville, Ontario
Building
| Bathroom Total | 4 |
| Bedrooms Above Ground | 5 |
| Bedrooms Below Ground | 1 |
| Bedrooms Total | 6 |
| Appliances | Dishwasher, Dryer, Range, Refrigerator, Stove, Washer |
| Basement Development | Unfinished |
| Basement Features | Separate Entrance |
| Basement Type | N/a (unfinished) |
| Construction Style Attachment | Detached |
| Cooling Type | Central Air Conditioning |
| Exterior Finish | Brick |
| Fireplace Present | Yes |
| Heating Fuel | Natural Gas |
| Heating Type | Forced Air |
| Stories Total | 2 |
| Type | House |
| Utility Water | Municipal Water |
Parking
| Attached Garage |
Land
| Acreage | No |
| Sewer | Sanitary Sewer |
Rooms
| Level | Type | Length | Width | Dimensions |
|---|---|---|---|---|
| Second Level | Primary Bedroom | 5.49 m | 3.54 m | 5.49 m x 3.54 m |
| Second Level | Bedroom 2 | 3.66 m | 3.66 m | 3.66 m x 3.66 m |
| Second Level | Bedroom 3 | 3.54 m | 3.65 m | 3.54 m x 3.65 m |
| Second Level | Bedroom 4 | 3.66 m | 3.57 m | 3.66 m x 3.57 m |
| Other | Bedroom 5 | 3.66 m | 3.57 m | 3.66 m x 3.57 m |
| Ground Level | Living Room | 6.8 m | 5.18 m | 6.8 m x 5.18 m |
| Ground Level | Eating Area | 2.7 m | 5.4 m | 2.7 m x 5.4 m |
| Ground Level | Library | 3.35 m | 2.74 m | 3.35 m x 2.74 m |
| Ground Level | Family Room | 5.4 m | 3.65 m | 5.4 m x 3.65 m |
https://www.realtor.ca/real-estate/26937857/164-wesmina-avenue-whitchurch-stouffville-stouffville
Interested?
Contact us for more information

































