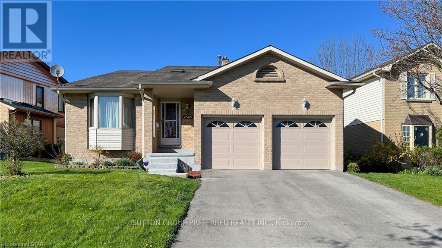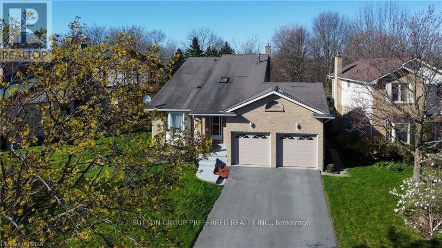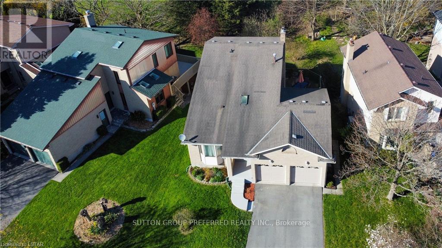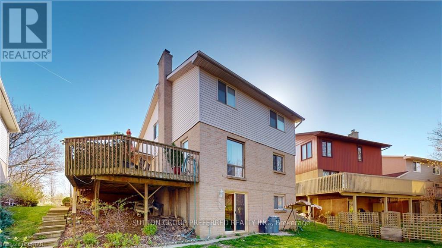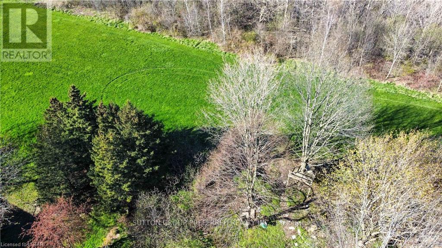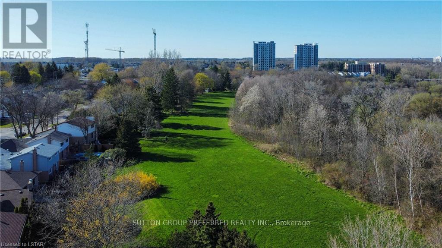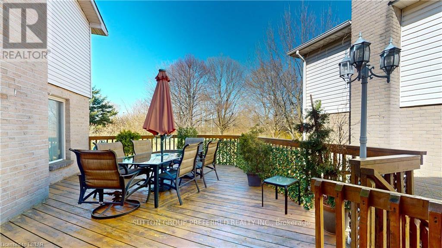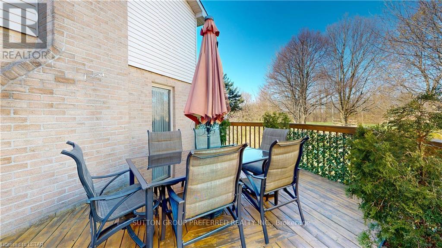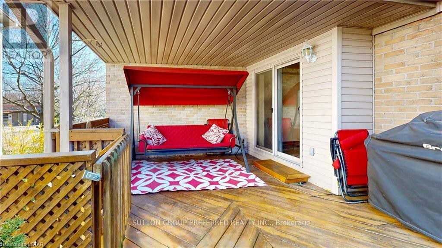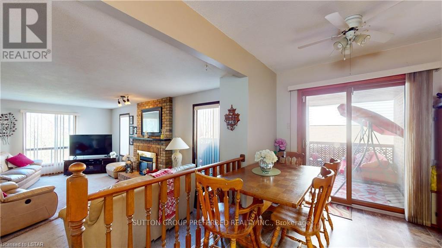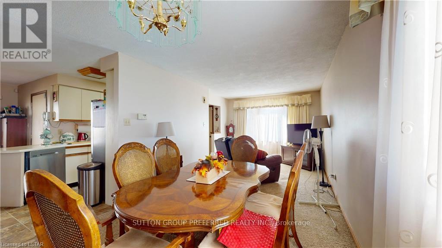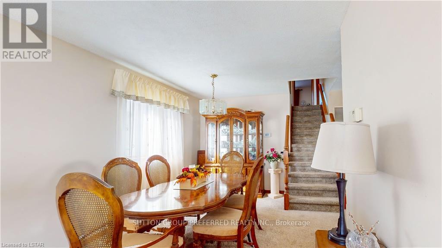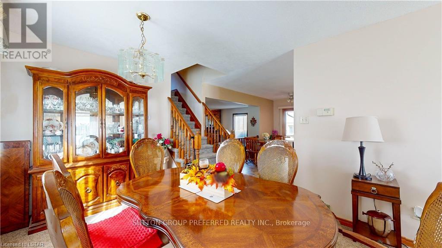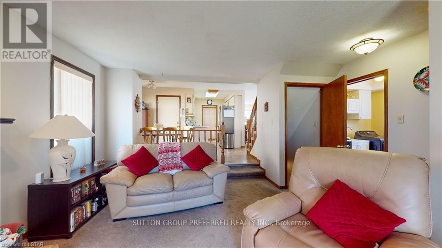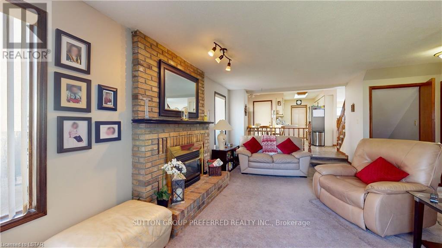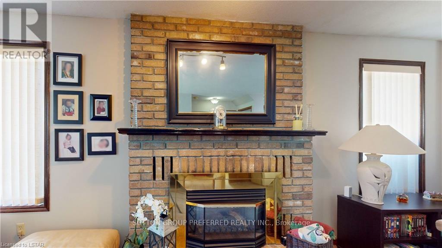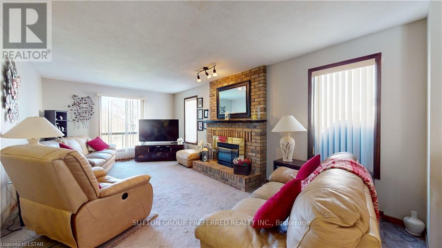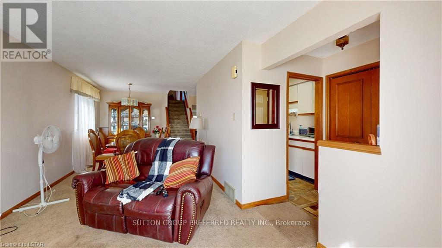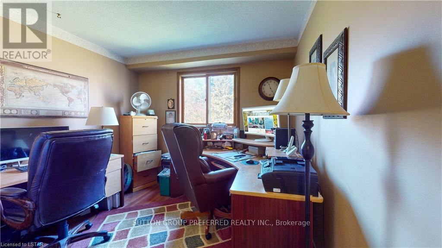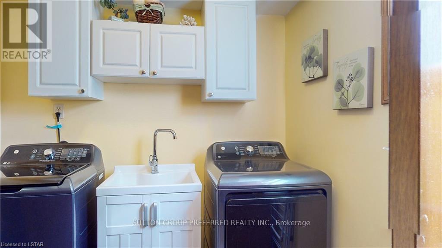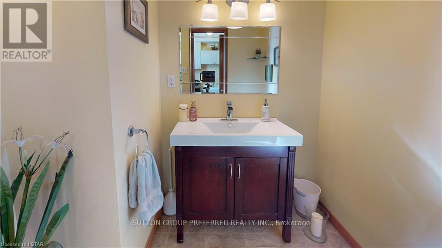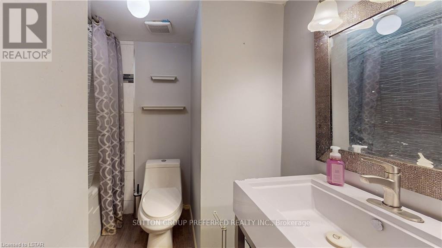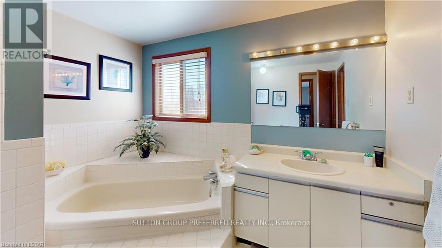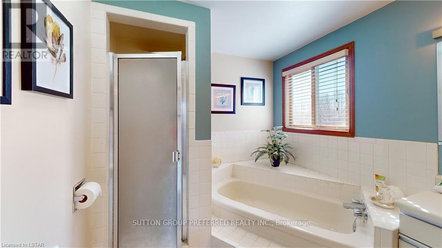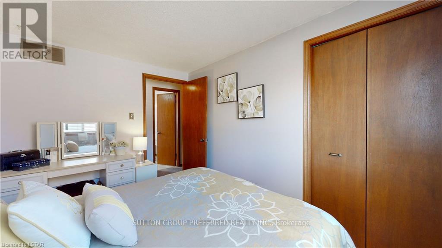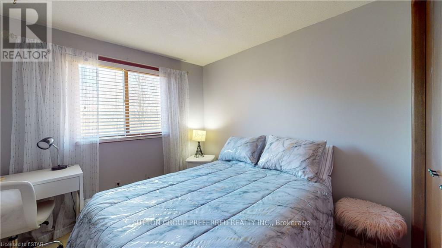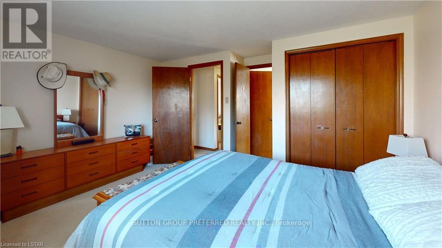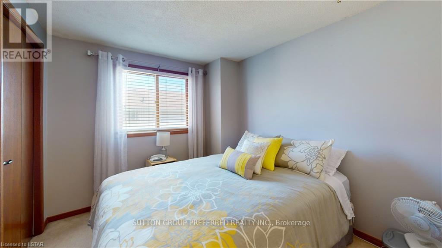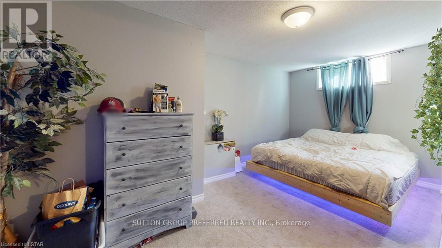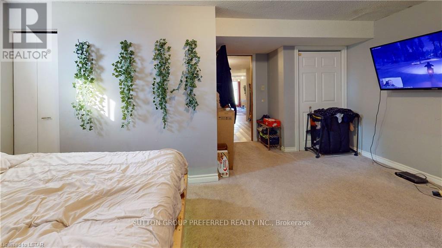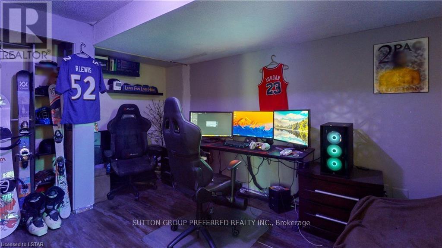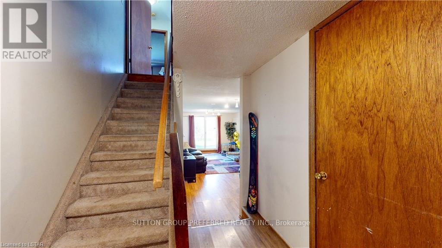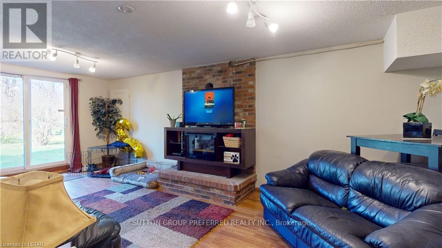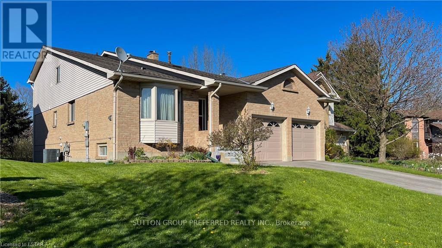1646 Attawandaron Road London, Ontario - MLS#: X8277780
$734,900
Are you tired of cookie-cutter houses on small lots and no privacy? This 3+2 bedroom, 2 1/2 bathroom house backs onto the Medway Valley Heritage Forest in North London. It is ideal for a multi-generational family, with a full kitchen and two bedrooms in the basement. The same owners have cared for the home meticulously since 1990, with many updates over the years. A fabulous upper deck overlooks the Medway Valley, a great spot for those intimate evenings or watching wildlife and trees grow! Easy access to Fanshawe Park Road W to Masonville Mall district and UWO. Why not book your showing now? Locations like this very seldom come on the market! (id:51158)
MLS# X8277780 – FOR SALE : 1646 Attawandaron Rd North F London – 5 Beds, 3 Baths Detached House ** Are you tired of cookie-cutter houses on small lots and no privacy? This 3+2 bedroom, 2 1/2 bathroom house backs onto the Medway Valley Heritage Forest in North London. It is ideal for a multi-generational family, with a full kitchen and two bedrooms in the basement. The same owners have cared for the home meticulously since 1990, with many updates over the years. A fabulous upper deck overlooks the Medway Valley, a great spot for those intimate evenings or watching wildlife and trees grow! Easy access to Fanshawe Park Road W to Masonville Mall district and UWO. Why not book your showing now? Locations like this very seldom come on the market! (id:51158) ** 1646 Attawandaron Rd North F London **
⚡⚡⚡ Disclaimer: While we strive to provide accurate information, it is essential that you to verify all details, measurements, and features before making any decisions.⚡⚡⚡
📞📞📞Please Call me with ANY Questions, 416-477-2620📞📞📞
Property Details
| MLS® Number | X8277780 |
| Property Type | Single Family |
| Community Name | NorthF |
| Parking Space Total | 4 |
About 1646 Attawandaron Road, London, Ontario
Building
| Bathroom Total | 3 |
| Bedrooms Above Ground | 5 |
| Bedrooms Total | 5 |
| Appliances | Dishwasher, Freezer, Garage Door Opener, Range, Refrigerator, Stove, Washer, Window Coverings |
| Basement Development | Finished |
| Basement Type | Full (finished) |
| Construction Style Attachment | Detached |
| Cooling Type | Central Air Conditioning |
| Exterior Finish | Brick, Wood |
| Fireplace Present | Yes |
| Fireplace Total | 1 |
| Foundation Type | Poured Concrete |
| Heating Fuel | Natural Gas |
| Heating Type | Forced Air |
| Stories Total | 2 |
| Type | House |
| Utility Water | Municipal Water |
Parking
| Attached Garage | 26 |
Land
| Acreage | No |
| Sewer | Sanitary Sewer |
| Size Irregular | 55 X 110 Ft |
| Size Total Text | 55 X 110 Ft |
Rooms
| Level | Type | Length | Width | Dimensions |
|---|---|---|---|---|
| Second Level | Bedroom | 4.24 m | 3.1 m | 4.24 m x 3.1 m |
| Second Level | Bedroom 2 | 3.53 m | 2.62 m | 3.53 m x 2.62 m |
| Second Level | Bedroom 3 | 2.74 m | 2.74 m | 2.74 m x 2.74 m |
| Lower Level | Bedroom 5 | 3.53 m | 3.23 m | 3.53 m x 3.23 m |
| Lower Level | Kitchen | 3.17 m | 2.44 m | 3.17 m x 2.44 m |
| Lower Level | Great Room | 6.81 m | 3.33 m | 6.81 m x 3.33 m |
| Lower Level | Bedroom 4 | 5.16 m | 2.92 m | 5.16 m x 2.92 m |
| Main Level | Living Room | 7.32 m | 3 m | 7.32 m x 3 m |
| Main Level | Kitchen | 2.54 m | 2.29 m | 2.54 m x 2.29 m |
| Main Level | Family Room | 6.78 m | 3.56 m | 6.78 m x 3.56 m |
| Main Level | Laundry Room | 2.03 m | 1.98 m | 2.03 m x 1.98 m |
https://www.realtor.ca/real-estate/26811861/1646-attawandaron-road-london-northf
Interested?
Contact us for more information

