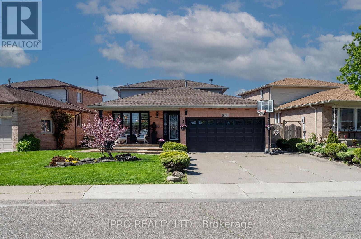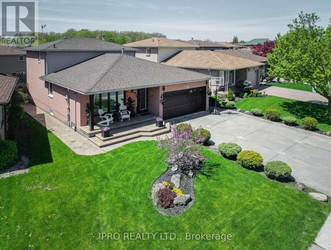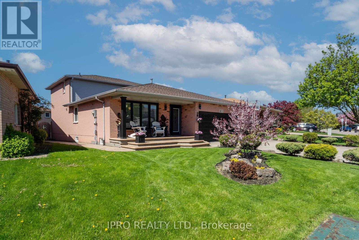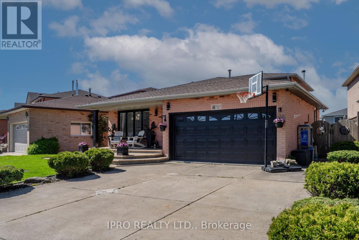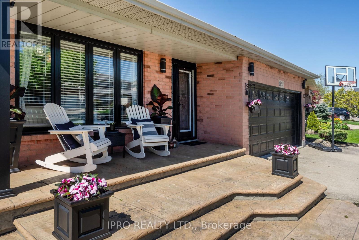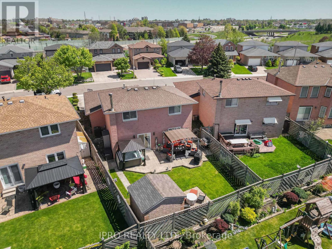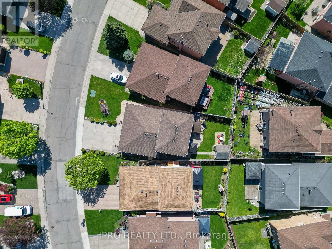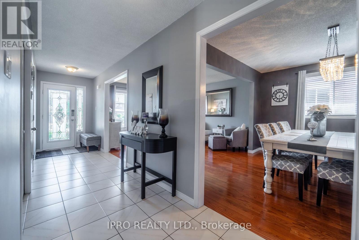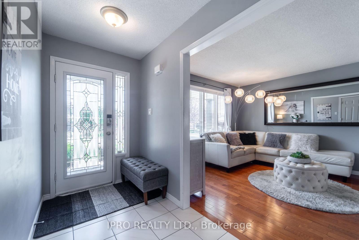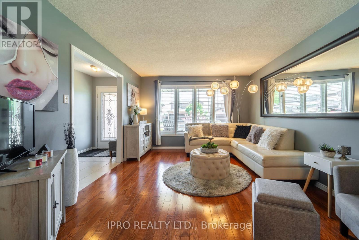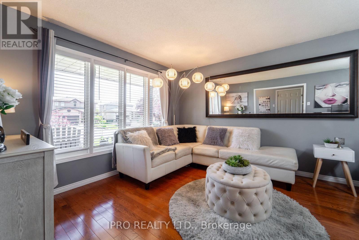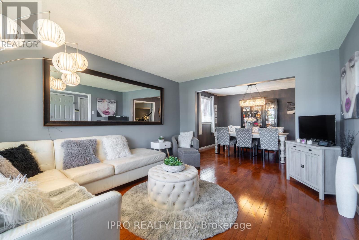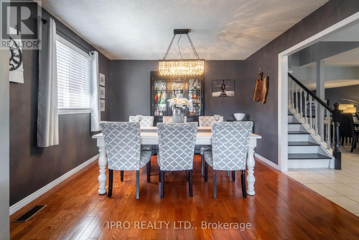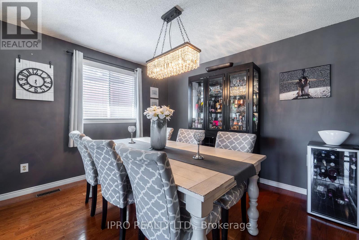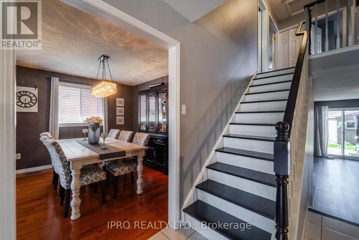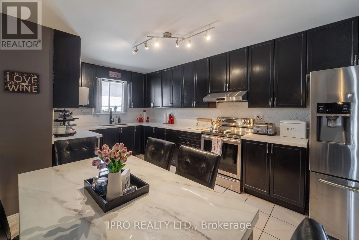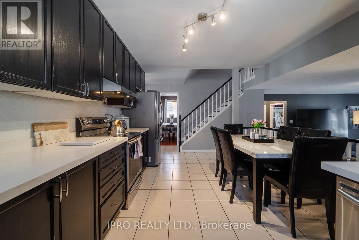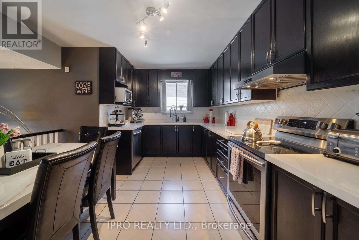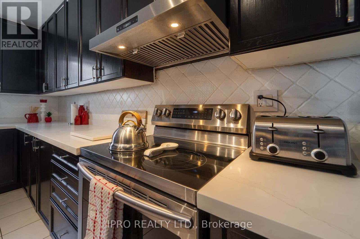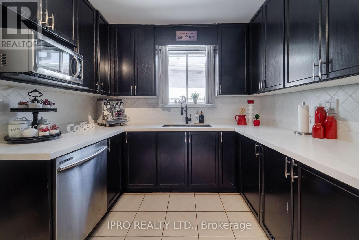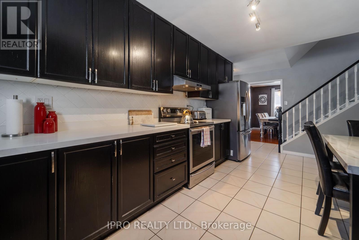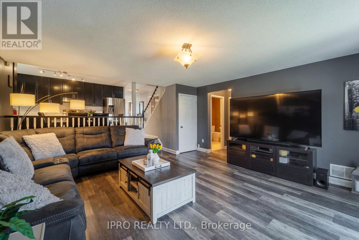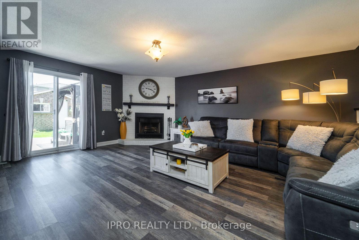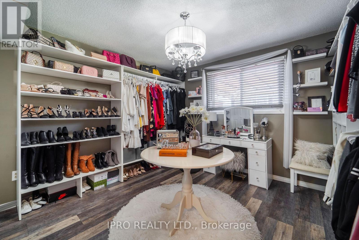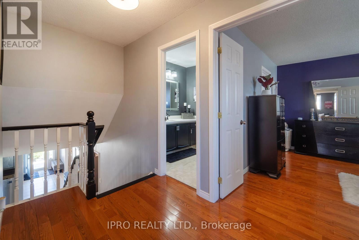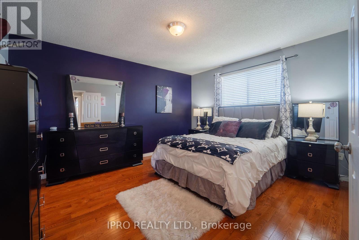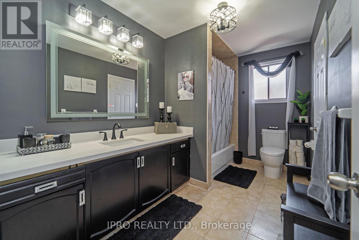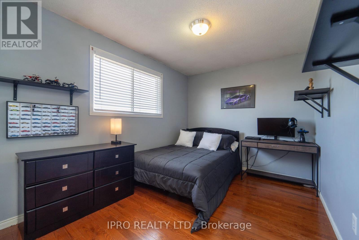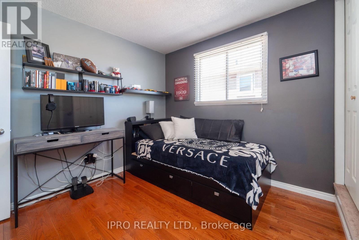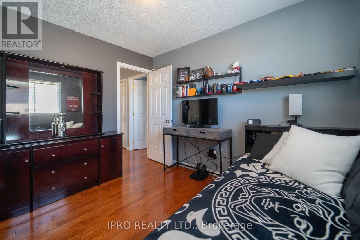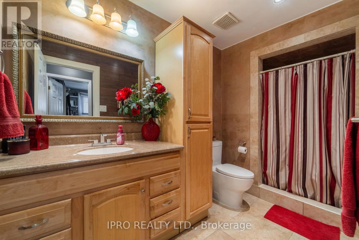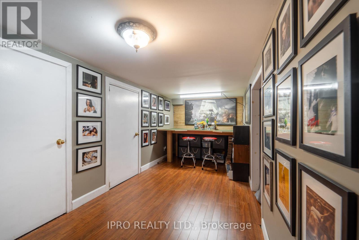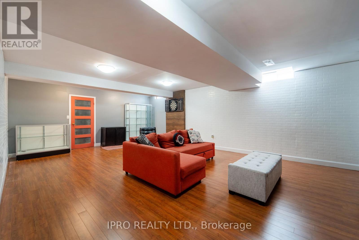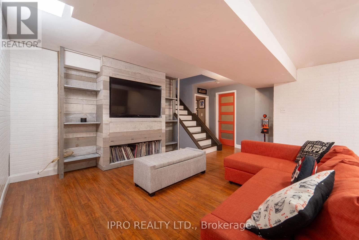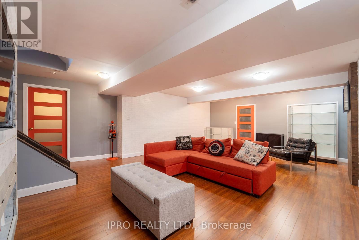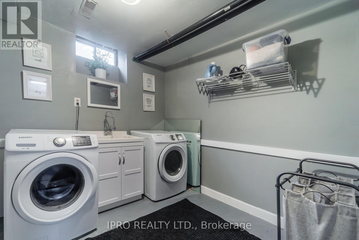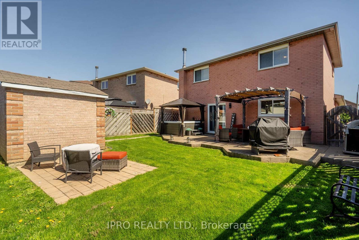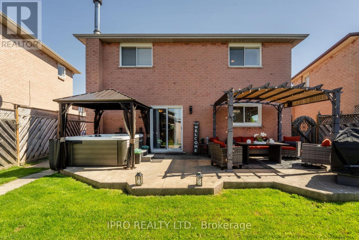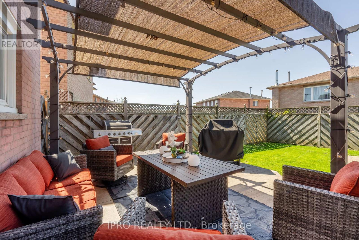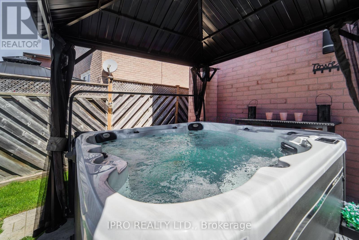166 Merrilee Crescent Hamilton, Ontario - MLS#: X8319302
$939,000
Absolutely beautiful 4 level backsplit home with all levels being finished 1967 sq ft above ground and 600 sq ft in 4th level. Stunning curb appeal with welcoming front stamp concrete porch. Very well maintained home ready for you to just move in and enjoy. Located in desirable south central mountain close to Limeridge mall. Many upgrades to the home, Large eat-in Kitchen with Stainless Steel Appliances. Spacious layout with large welcoming foyer, Main floor offers dining room, living room and Kitchen which overlooks the lowered family room. Family Room offers walkout to deck with gazebo sitting area and hot tub. 4th bdrm next to family room (currently a woman's dream closet can easily be converted to bdrm) and a 4 pc bath. Top floor offers renovated bathroom and 3 good size bedrooms. Primary Room with closet and semi ensuite bathroom. Finished 4th level perfect for kids, in-laws and entertainment and 2 large storage rooms. (id:51158)
MLS# X8319302 – FOR SALE : 166 Merrilee Cres Crerar Hamilton – 4 Beds, 1 Baths Detached House ** Absolutely beautiful 4 level backsplit home with all levels being finished 1967 sq ft above ground and 600 sq ft in 4th level. Stunning curb appeal with welcoming front stamp concrete porch. Very well maintained home ready for you to just move in and enjoy. Located in desirable south central mountain close to Limeridge mall. Many upgrades to the home, Large eat-in Kitchen with Stainless Steel Appliances. Spacious layout with large welcoming foyer, Main floor offers dining room, living room and Kitchen which overlooks the lowered family room. Family Room offers walkout to deck with gazebo sitting area and hot tub. 4th bdrm next to family room (currently a woman’s dream closet can easily be converted to bdrm) and a 4 pc bath. Top floor offers renovated bathroom and 3 good size bedrooms. Primary Room with closet and semi ensuite bathroom. Finished 4th level perfect for kids, in-laws and entertainment and 2 large storage rooms. (id:51158) ** 166 Merrilee Cres Crerar Hamilton **
⚡⚡⚡ Disclaimer: While we strive to provide accurate information, it is essential that you to verify all details, measurements, and features before making any decisions.⚡⚡⚡
📞📞📞Please Call me with ANY Questions, 416-477-2620📞📞📞
Property Details
| MLS® Number | X8319302 |
| Property Type | Single Family |
| Community Name | Crerar |
| Amenities Near By | Schools |
| Equipment Type | Water Heater |
| Parking Space Total | 6 |
| Rental Equipment Type | Water Heater |
About 166 Merrilee Crescent, Hamilton, Ontario
Building
| Bathroom Total | 1 |
| Bedrooms Above Ground | 3 |
| Bedrooms Below Ground | 1 |
| Bedrooms Total | 4 |
| Appliances | Garage Door Opener Remote(s), Dishwasher, Dryer, Hot Tub, Refrigerator, Stove, Washer, Window Coverings |
| Basement Development | Finished |
| Basement Type | N/a (finished) |
| Construction Style Attachment | Detached |
| Construction Style Split Level | Backsplit |
| Cooling Type | Central Air Conditioning |
| Exterior Finish | Aluminum Siding, Brick |
| Fireplace Present | Yes |
| Foundation Type | Concrete |
| Heating Fuel | Natural Gas |
| Heating Type | Forced Air |
| Type | House |
| Utility Water | Municipal Water |
Parking
| Attached Garage |
Land
| Acreage | No |
| Land Amenities | Schools |
| Sewer | Sanitary Sewer |
| Size Irregular | 544.66 X 110.73 Ft |
| Size Total Text | 544.66 X 110.73 Ft |
Rooms
| Level | Type | Length | Width | Dimensions |
|---|---|---|---|---|
| Second Level | Primary Bedroom | 3.6 m | 4.17 m | 3.6 m x 4.17 m |
| Second Level | Bedroom 2 | 2.8 m | 3.24 m | 2.8 m x 3.24 m |
| Second Level | Bedroom 3 | 2.7 m | 4.3 m | 2.7 m x 4.3 m |
| Basement | Laundry Room | 2.51 m | 2.54 m | 2.51 m x 2.54 m |
| Basement | Recreational, Games Room | 7.47 m | 4.98 m | 7.47 m x 4.98 m |
| Basement | Den | 2.21 m | 4.87 m | 2.21 m x 4.87 m |
| Lower Level | Family Room | 5.67 m | 4.99 m | 5.67 m x 4.99 m |
| Lower Level | Bedroom 4 | 3.64 m | 3.48 m | 3.64 m x 3.48 m |
| Main Level | Living Room | 4.27 m | 3.63 m | 4.27 m x 3.63 m |
| Main Level | Dining Room | 3.15 m | 3.61 m | 3.15 m x 3.61 m |
| Main Level | Kitchen | 4.36 m | 2.74 m | 4.36 m x 2.74 m |
https://www.realtor.ca/real-estate/26866511/166-merrilee-crescent-hamilton-crerar
Interested?
Contact us for more information

