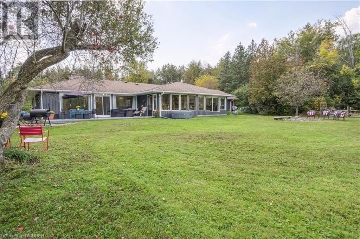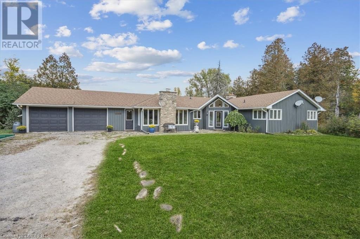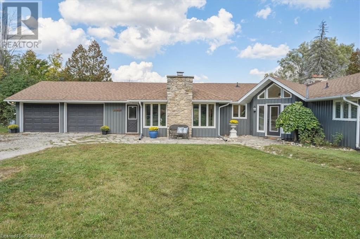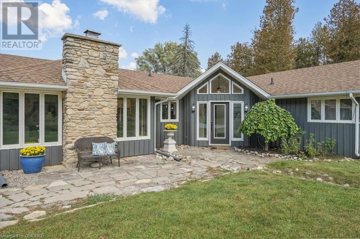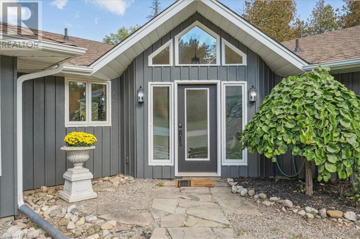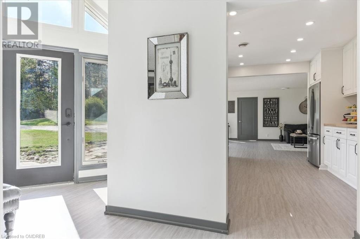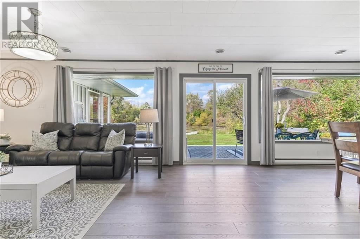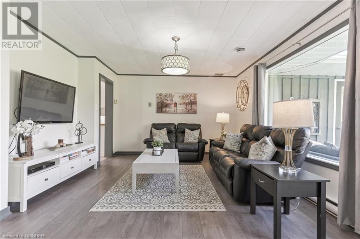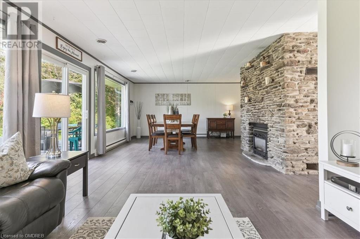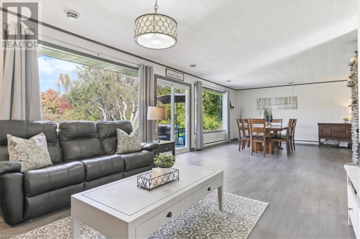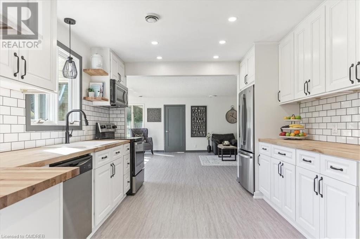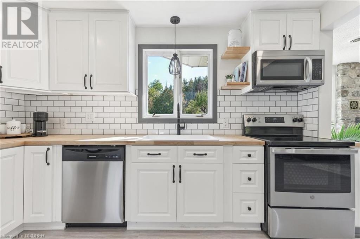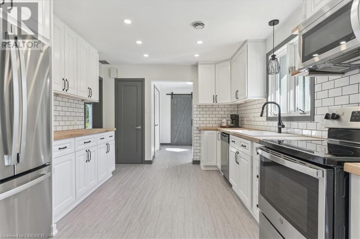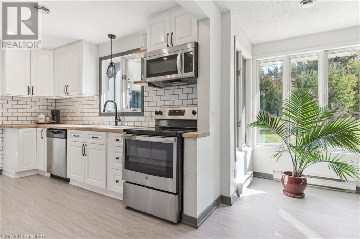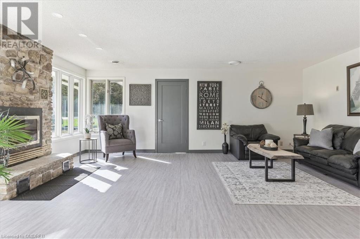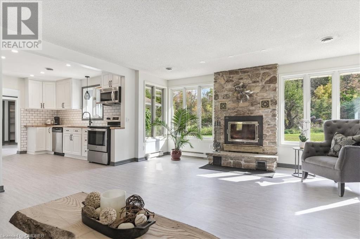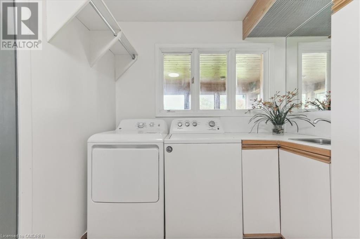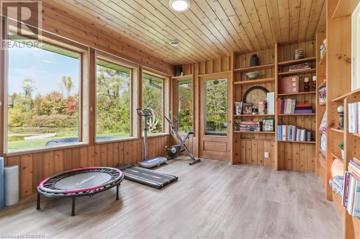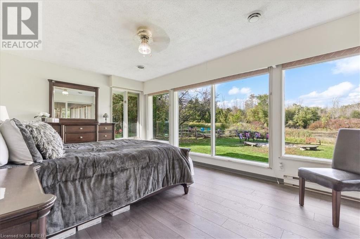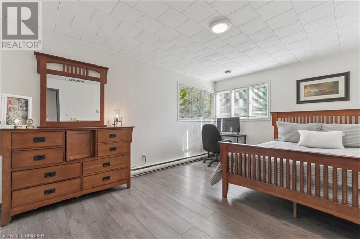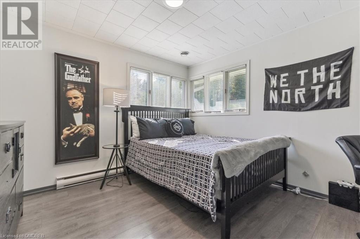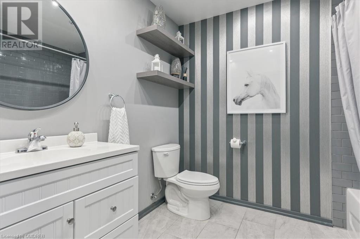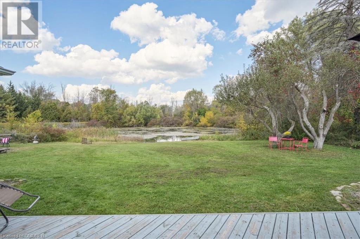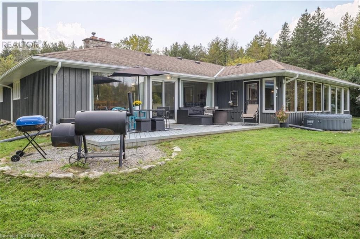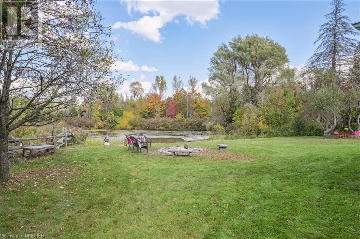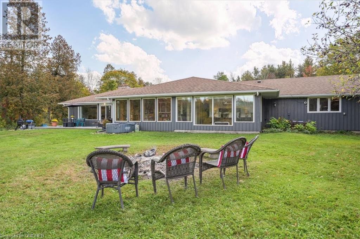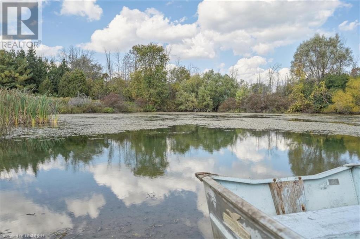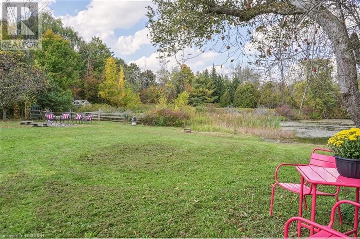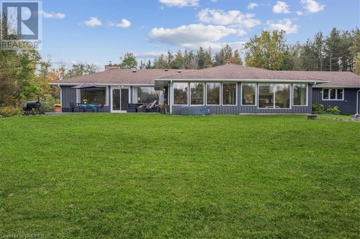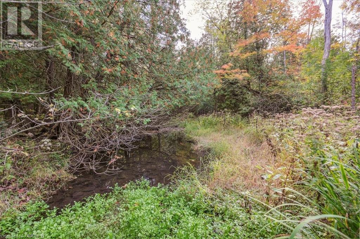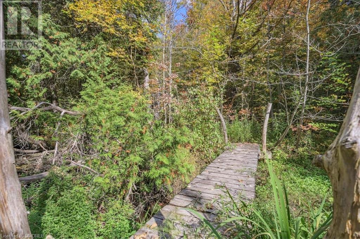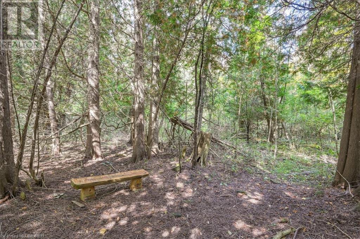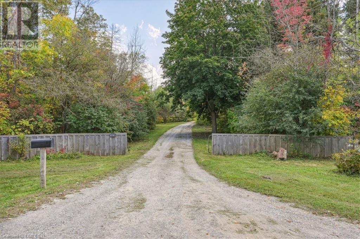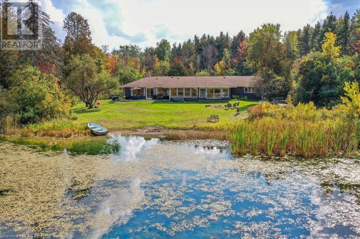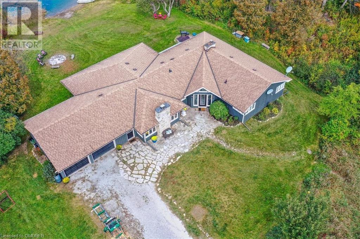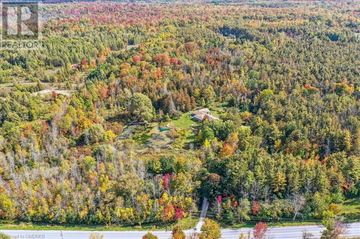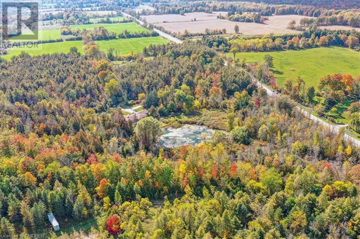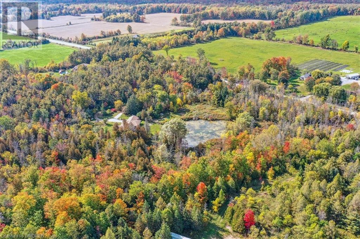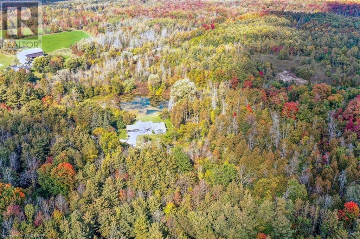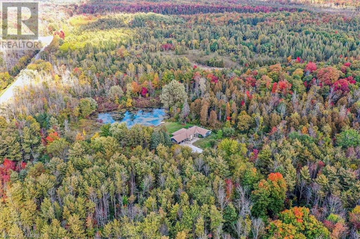16636 32 Side Road Halton Hills, Ontario - MLS#: 40551331
$2,399,900
Escape to the serene countryside just north of Terra Cotta and discover this remarkable family home nestled within a picturesque 49+ acre private oasis. Opportunities like this are truly rare. Surrounded by majestic trees, sweeping lawns, and a large spring-fed pond, this sprawling bungalow boasts an open-concept layout that has been well cared for and thoughtfully updated. With four bedrooms, two bathrooms, a beautifully renovated kitchen, cozy fireplaces, and over 2,500 square feet of living space, this home offers both comfort and style. Each window provides breathtaking views that will leave you captivated. For families who cherish the great outdoors, this property promises endless adventures. From tapping maple trees in the spring to building tree forts and fishing in the summer, hiking through vibrant foliage in the fall, and enjoying skating or cross-country skiing in the winter, every season brings new excitement. Whether you're a young child or a child at heart, this property offers endless joy throughout the year. And all of this tranquility is just minutes away from town. This extraordinary property must be seen in person to truly appreciate its charm. Gather your family, explore the surroundings on a delightful hike, and begin creating cherished memories in this highly sought-after location today. Your family's dream countryside lifestyle awaits. (id:51158)
“`html
For Sale: 16636 32 SIDE Road Halton Hills – MLS# 40551331
Description:
Escape to the serene countryside just north of Terra Cotta and discover this remarkable family home nestled within a picturesque 49+ acre private oasis. Opportunities like this are truly rare. Surrounded by majestic trees, sweeping lawns, and a large spring-fed pond, this sprawling bungalow boasts an open-concept layout that has been well cared for and thoughtfully updated. With four bedrooms, two bathrooms, a beautifully renovated kitchen, cozy fireplaces, and over 2,500 square feet of living space, this home offers both comfort and style. Each window provides breathtaking views that will leave you captivated. For families who cherish the great outdoors, this property promises endless adventures. From tapping maple trees in the spring to building tree forts and fishing in the summer, hiking through vibrant foliage in the fall, and enjoying skating or cross-country skiing in the winter, every season brings new excitement. Whether you’re a young child or a child at heart, this property offers endless joy throughout the year. And all of this tranquility is just minutes away from town. This extraordinary property must be seen in person to truly appreciate its charm. Gather your family, explore the surroundings on a delightful hike, and begin creating cherished memories in this highly sought-after location today. Your family’s dream countryside lifestyle awaits.
Key Features:
- Open-concept layout: Spacious design perfect for modern living.
- Breathtaking Views: Enjoy stunning vistas from every window.
- Renovated Kitchen: Upgraded for both functionality and style.
- Cozy Fireplaces: Create a warm and inviting atmosphere.
- Private Oasis: 49+ acre property surrounded by nature.
Questions and Answers:
Q: What type of layout does the home have?
A: The home features an open-concept layout, ideal for spacious and modern living.
Q: Are there any notable features about the property’s surroundings?
A: The property is surrounded by majestic trees, sweeping lawns, and a large spring-fed pond, offering breathtaking views and a tranquil atmosphere.
Q: How many bedrooms and bathrooms does the home have?
A: The home boasts four bedrooms and two bathrooms, providing ample space for comfort and convenience.
Q: Is the kitchen updated and modern?
A: Yes, the kitchen has been beautifully renovated, blending functionality with style for a seamless cooking experience.
Q: What activities can be enjoyed on the property?
A: From tapping maple trees in the spring to hiking, fishing, and skating in various seasons, the property offers a range of outdoor experiences for families and nature enthusiasts.
“`
⚡⚡⚡ Disclaimer: While we strive to provide accurate information, it is essential that you to verify all details, measurements, and features before making any decisions.⚡⚡⚡
📞📞📞Please Call me with ANY Questions, 416-477-2620📞📞📞
Property Details
| MLS® Number | 40551331 |
| Property Type | Single Family |
| Communication Type | High Speed Internet |
| Community Features | School Bus |
| Equipment Type | Propane Tank |
| Features | Corner Site, Conservation/green Belt, Crushed Stone Driveway, Country Residential |
| Parking Space Total | 17 |
| Rental Equipment Type | Propane Tank |
| Structure | Shed, Porch |
About 16636 32 Side Road, Halton Hills, Ontario
Building
| Bathroom Total | 2 |
| Bedrooms Above Ground | 4 |
| Bedrooms Total | 4 |
| Appliances | Dishwasher, Dryer, Refrigerator, Stove, Water Softener, Washer |
| Architectural Style | Bungalow |
| Basement Type | None |
| Constructed Date | 1967 |
| Construction Style Attachment | Detached |
| Cooling Type | Central Air Conditioning |
| Fire Protection | None |
| Fireplace Fuel | Propane,wood |
| Fireplace Present | Yes |
| Fireplace Total | 2 |
| Fireplace Type | Other - See Remarks,other - See Remarks |
| Fixture | Ceiling Fans |
| Heating Fuel | Propane |
| Heating Type | Baseboard Heaters, Forced Air |
| Stories Total | 1 |
| Size Interior | 2543 |
| Type | House |
| Utility Water | Dug Well |
Parking
| Attached Garage |
Land
| Access Type | Road Access |
| Acreage | Yes |
| Sewer | Septic System |
| Size Frontage | 1610 Ft |
| Size Irregular | 49.72 |
| Size Total | 49.72 Ac|25 - 50 Acres |
| Size Total Text | 49.72 Ac|25 - 50 Acres |
| Zoning Description | 244 |
Rooms
| Level | Type | Length | Width | Dimensions |
|---|---|---|---|---|
| Main Level | 3pc Bathroom | Measurements not available | ||
| Main Level | Storage | 9'10'' x 6'4'' | ||
| Main Level | 4pc Bathroom | 7'7'' x 8'10'' | ||
| Main Level | Bedroom | 10'1'' x 11'5'' | ||
| Main Level | Bedroom | 15'6'' x 11'4'' | ||
| Main Level | Bedroom | 10'1'' x 10'7'' | ||
| Main Level | Sunroom | 15'8'' x 11'1'' | ||
| Main Level | Laundry Room | 11'8'' x 7'7'' | ||
| Main Level | Primary Bedroom | 17'2'' x 11'10'' | ||
| Main Level | Family Room | 20'0'' x 15'10'' | ||
| Main Level | Dining Room | 16'6'' x 15'7'' | ||
| Main Level | Living Room | 15'8'' x 12'11'' | ||
| Main Level | Kitchen | 12'9'' x 10'10'' |
Utilities
| Electricity | Available |
| Telephone | Available |
https://www.realtor.ca/real-estate/26598329/16636-32-side-road-halton-hills
Interested?
Contact us for more information

