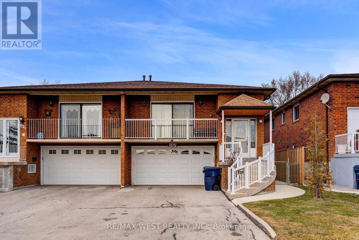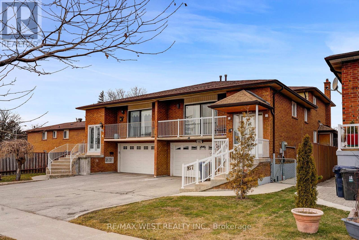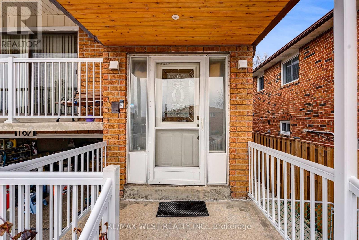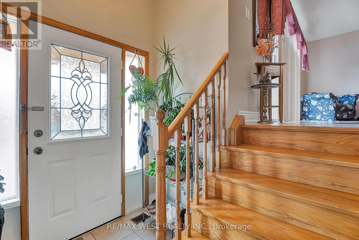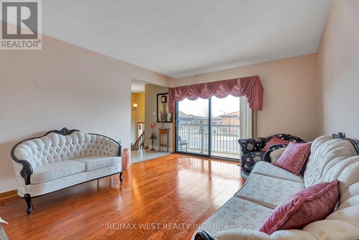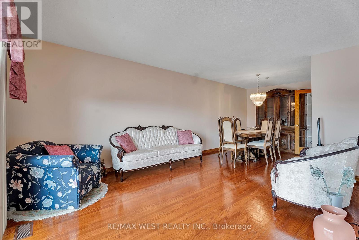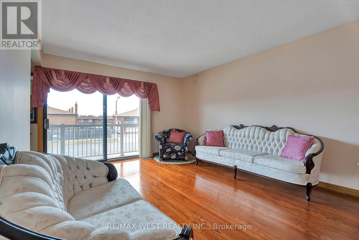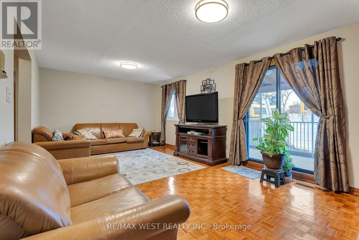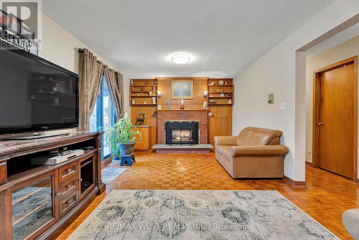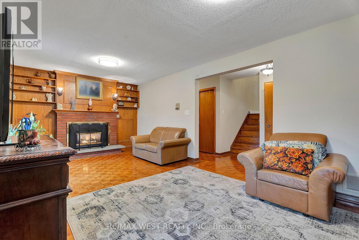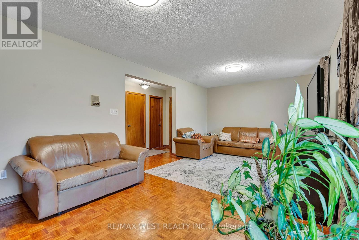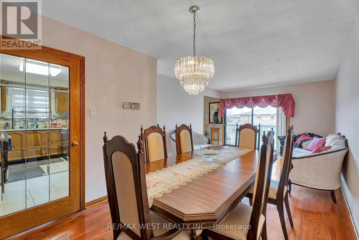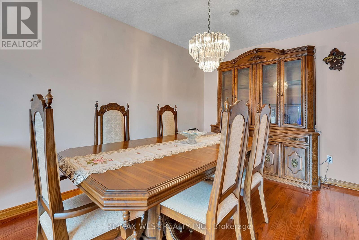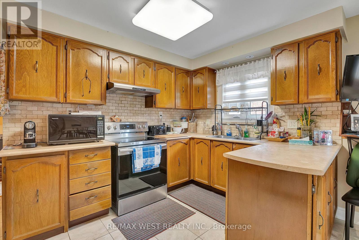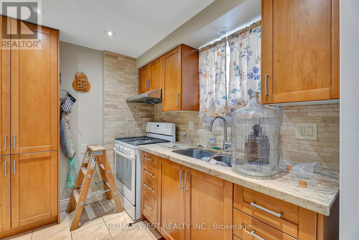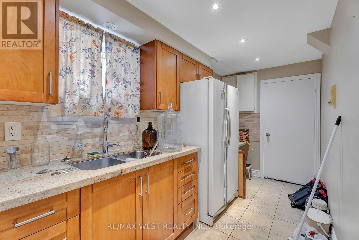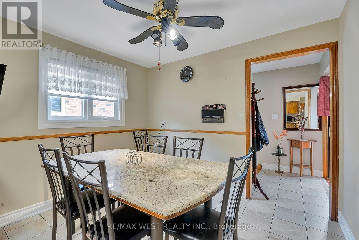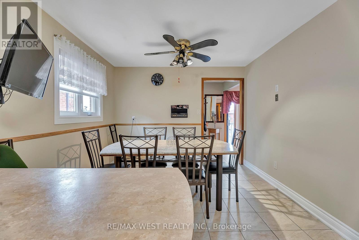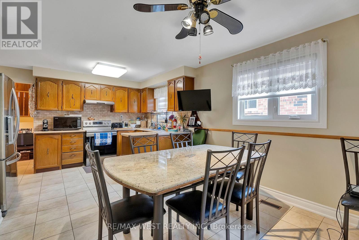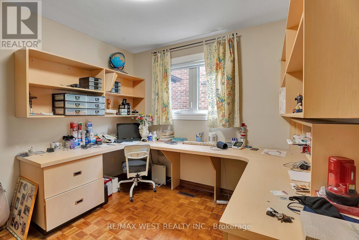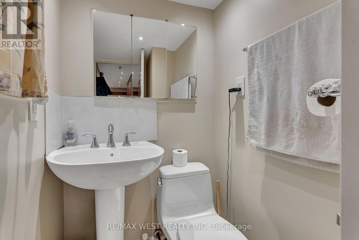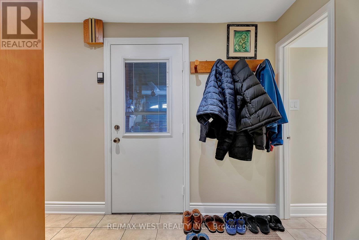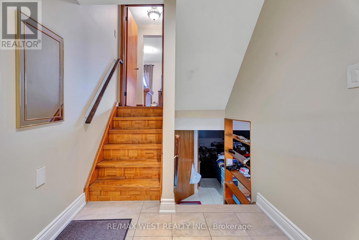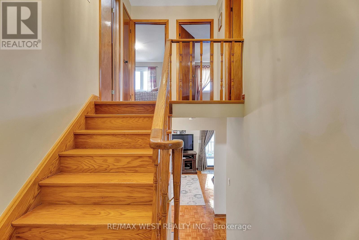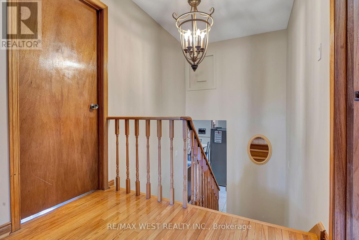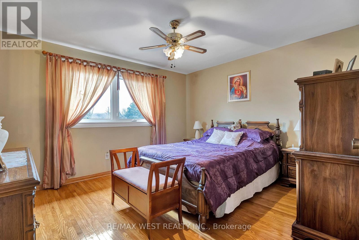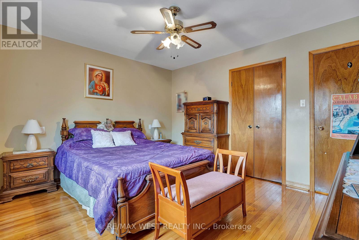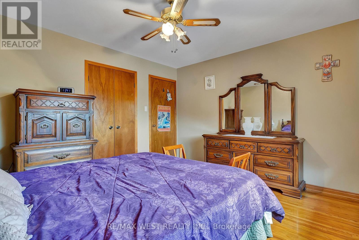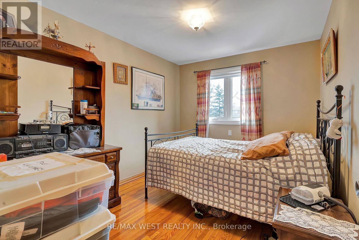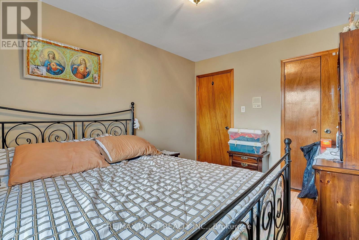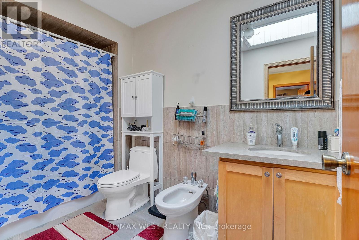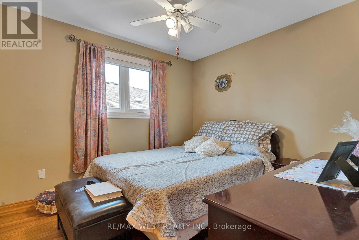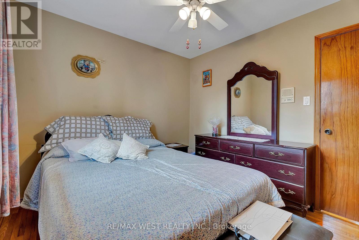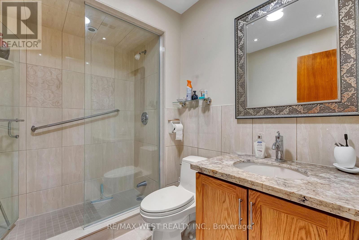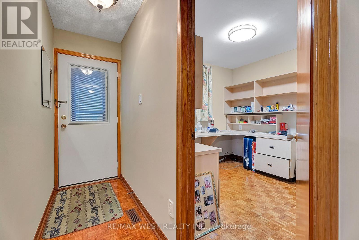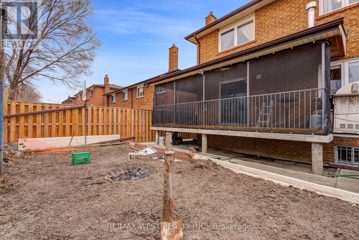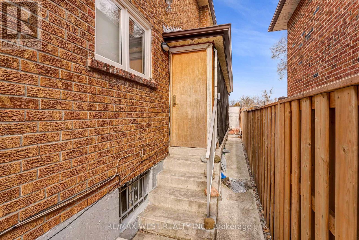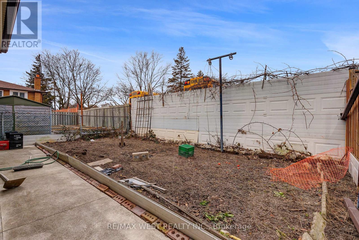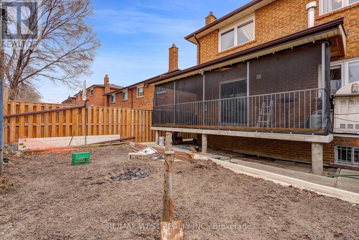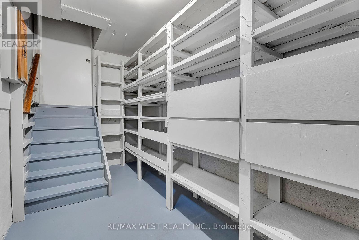167 Arleta Ave Toronto, Ontario - MLS#: W8111372
$1,199,888
Charming Semi-Detached 5 Leavel Backsplit Approximately 3000 Sq. Ft Home With 4 Bedrooms. Features Include Kitchen With Spacious Eat- In Area, Walkout From Living Room To Balcony, Hardwood Floors Throughout, Family Room With Gas Fireplace and Walkout to Large Porch With Roof and Skylight, 3 Baths, Galley Kitchen in Lower Level, Double Garage Via Double Private Drive and Entrance to Home From Garage. Great Opportunity For Large and or Growing Family. Conveniently Located near Public Transit, Highways and all Amenities. **** EXTRAS **** Newer Windows, Main Roof Replaced Shingles 2022 As Per Seller. (id:51158)
MLS# W8111372 – FOR SALE : 167 Arleta Ave Glenfield-jane Heights Toronto – 4 Beds, 3 Baths Semi-detached House ** Charming Semi-Detached 5 Leavel Backsplit Approximately 3000 Sq. Ft Home With 4 Bedrooms. Features Include Kitchen With Spacious Eat- In Area, Walkout From Living Room To Balcony, Hardwood Floors Throughout, Family Room With Gas Fireplace and Walkout to Large Porch With Roof and Skylight, 3 Baths, Galley Kitchen in Lower Level, Double Garage Via Double Private Drive and Entrance to Home From Garage. Great Opportunity For Large and or Growing Family. Conveniently Located near Public Transit, Highways and all Amenities.**** EXTRAS **** Newer Windows, Main Roof Replaced Shingles 2022 As Per Seller. (id:51158) ** 167 Arleta Ave Glenfield-jane Heights Toronto **
⚡⚡⚡ Disclaimer: While we strive to provide accurate information, it is essential that you to verify all details, measurements, and features before making any decisions.⚡⚡⚡
📞📞📞Please Call me with ANY Questions, 416-477-2620📞📞📞
Property Details
| MLS® Number | W8111372 |
| Property Type | Single Family |
| Community Name | Glenfield-Jane Heights |
| Amenities Near By | Hospital, Park, Public Transit, Schools |
| Parking Space Total | 6 |
About 167 Arleta Ave, Toronto, Ontario
Building
| Bathroom Total | 3 |
| Bedrooms Above Ground | 4 |
| Bedrooms Total | 4 |
| Basement Development | Finished |
| Basement Type | N/a (finished) |
| Construction Style Attachment | Semi-detached |
| Construction Style Split Level | Backsplit |
| Cooling Type | Central Air Conditioning |
| Exterior Finish | Brick |
| Fireplace Present | Yes |
| Heating Fuel | Natural Gas |
| Heating Type | Forced Air |
| Type | House |
Parking
| Attached Garage |
Land
| Acreage | No |
| Land Amenities | Hospital, Park, Public Transit, Schools |
| Size Irregular | 30 X 110 Ft ; Lot Dimensions As Per Mpac.no Survey. |
| Size Total Text | 30 X 110 Ft ; Lot Dimensions As Per Mpac.no Survey. |
Rooms
| Level | Type | Length | Width | Dimensions |
|---|---|---|---|---|
| Basement | Recreational, Games Room | 7.3 m | 3.73 m | 7.3 m x 3.73 m |
| Lower Level | Bedroom 4 | 2.97 m | 2.94 m | 2.97 m x 2.94 m |
| Lower Level | Family Room | 6.94 m | 3.65 m | 6.94 m x 3.65 m |
| Main Level | Kitchen | 5.28 m | 3.21 m | 5.28 m x 3.21 m |
| Main Level | Living Room | 7.46 m | 3.9 m | 7.46 m x 3.9 m |
| Main Level | Dining Room | 7.46 m | 3.9 m | 7.46 m x 3.9 m |
| Upper Level | Primary Bedroom | 4.04 m | 3.64 m | 4.04 m x 3.64 m |
| Upper Level | Bedroom 2 | 3.73 m | 2.81 m | 3.73 m x 2.81 m |
| Upper Level | Bedroom 3 | 3.18 m | 3 m | 3.18 m x 3 m |
| Ground Level | Kitchen | 4.7 m | 3.08 m | 4.7 m x 3.08 m |
| Ground Level | Cold Room | 5.47 m | 1.92 m | 5.47 m x 1.92 m |
https://www.realtor.ca/real-estate/26578382/167-arleta-ave-toronto-glenfield-jane-heights
Interested?
Contact us for more information

