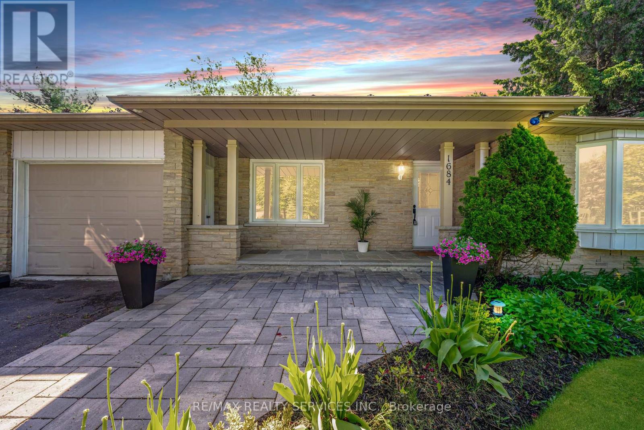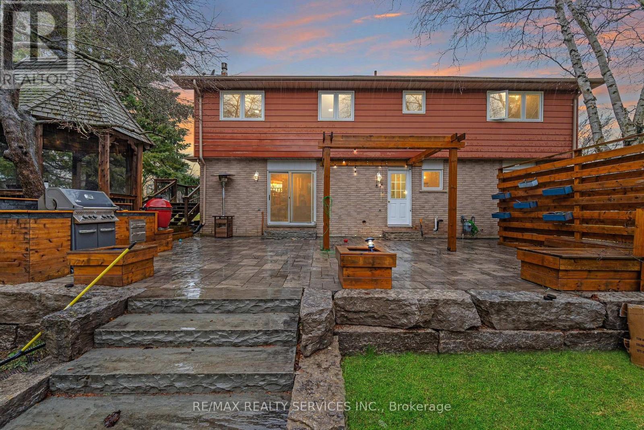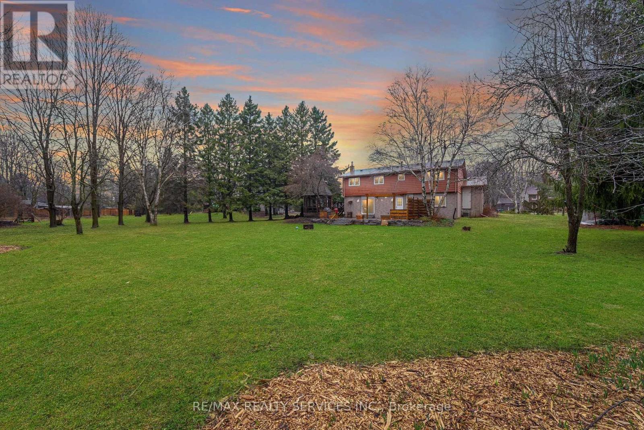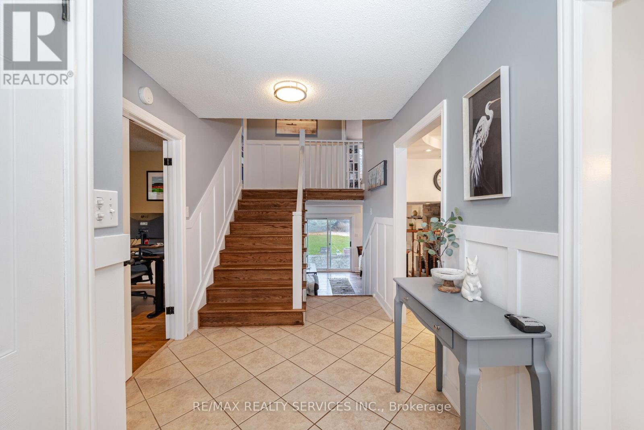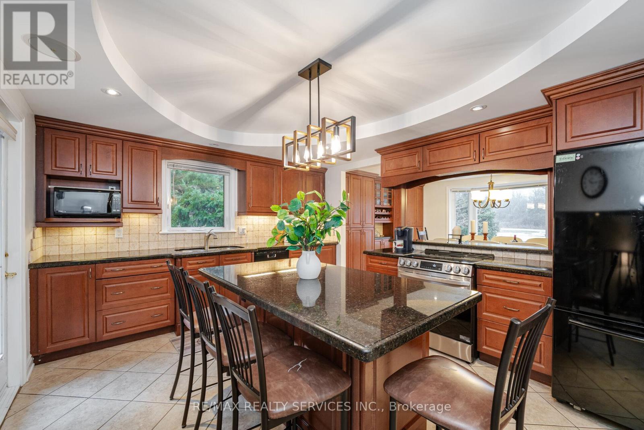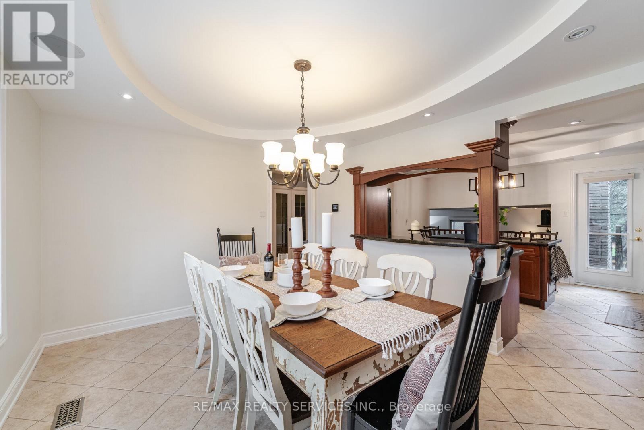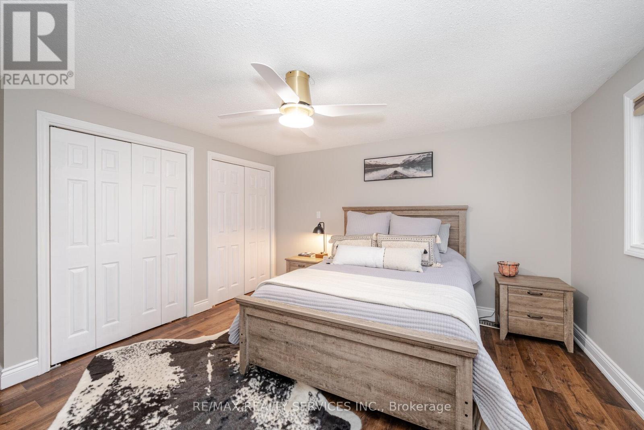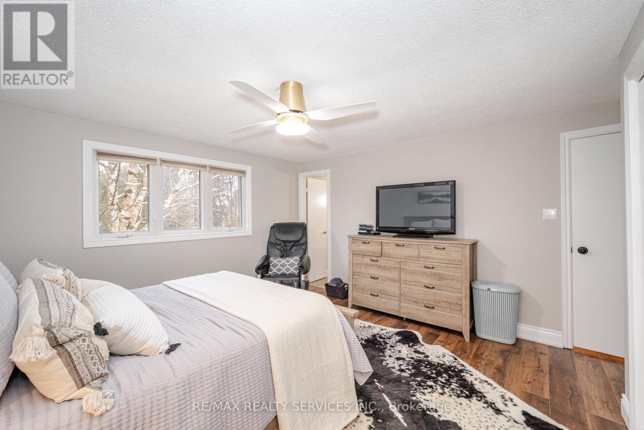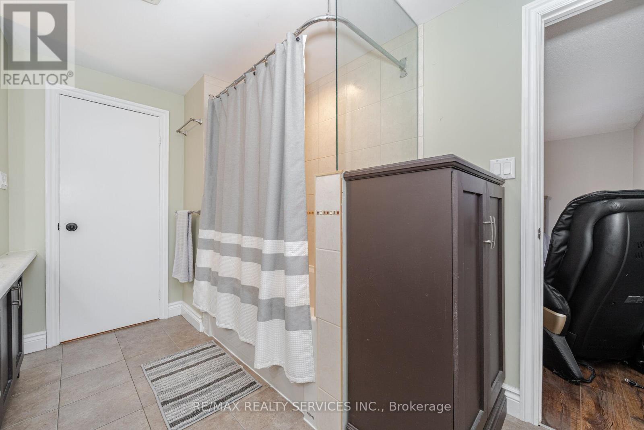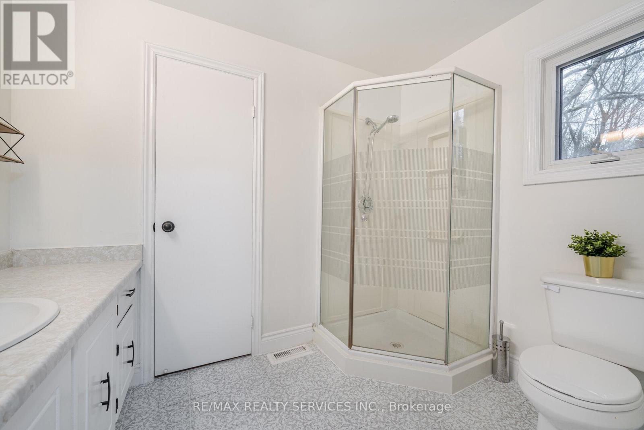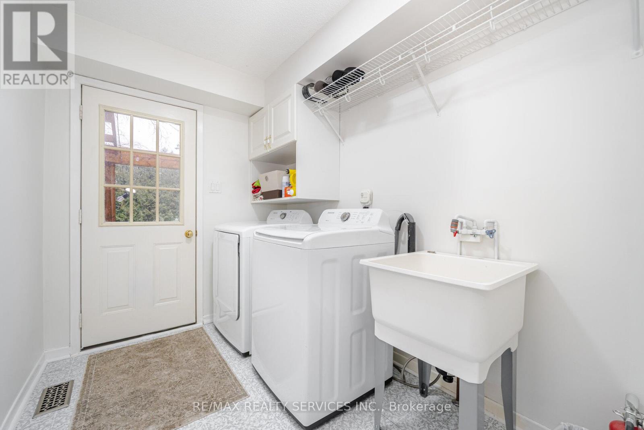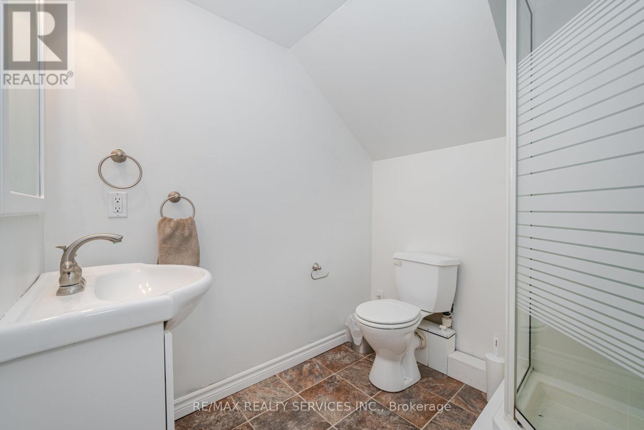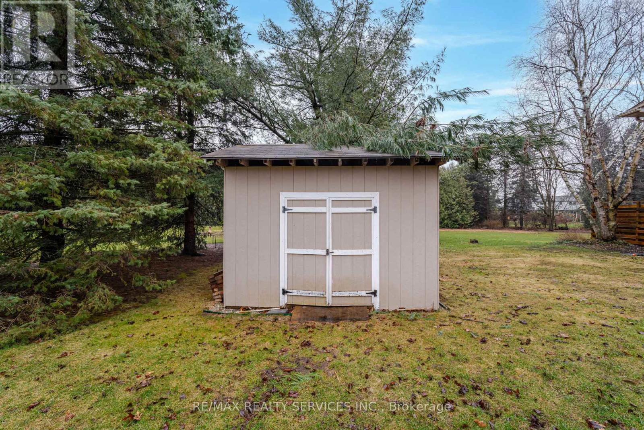1684 Vaughan Drive Caledon, Ontario - MLS#: W8208100
$1,547,500
Sought after ""Caledon Village"" on Rare Cul-De-Sac, Super-Private lot!!! Aprox 3/4 acre only 20 mins to Brampton, 10 mins to Orangeville. Tons of upgrades including high-end kitchen with granite counter, very rich!!! overlooking huge family room with gas fireplace and walkout to Large New patio (interlock). Beautiful Living Room with picture window and hardwood floors. Yard has beautiful gardens, gazebo, built-in BBQ, very private with tons of trees!! Popular 4-level, 2 houses in one!!! **** EXTRAS **** Fantastic layout with 4th bedroom and huge 3pc bath directly off of rear entrance and main floor laundry room, coffered ceilings, central island, high end appliances. Lifetime warranty on Aluminum roof, very sharp!! (id:51158)
MLS# W8208100 – FOR SALE : 1684 Vaughan Dr Caledon Village Caledon – 6 Beds, 3 Baths Detached House ** Sought after “”Caledon Village”” on Rare Cul-De-Sac, Super-Private lot!!! Aprox 3/4 acre only 20 mins to Brampton, 10 mins to Orangeville. Tons of upgrades including high-end kitchen with granite counter, very rich!!! overlooking huge family room with gas fireplace and walkout to Large New patio (interlock). Beautiful Living Room with picture window and hardwood floors. Yard has beautiful gardens, gazebo, built-in BBQ, very private with tons of trees!! Popular 4-level, 2 houses in one!!! **** EXTRAS **** Fantastic layout with 4th bedroom and huge 3pc bath directly off of rear entrance and main floor laundry room, coffered ceilings, central island, high end appliances. Lifetime warranty on Aluminum roof, very sharp!! (id:51158) ** 1684 Vaughan Dr Caledon Village Caledon **
⚡⚡⚡ Disclaimer: While we strive to provide accurate information, it is essential that you to verify all details, measurements, and features before making any decisions.⚡⚡⚡
📞📞📞Please Call me with ANY Questions, 416-477-2620📞📞📞
Open House
This property has open houses!
12:00 pm
Ends at:2:00 pm
Property Details
| MLS® Number | W8208100 |
| Property Type | Single Family |
| Community Name | Caledon Village |
| Features | Carpet Free |
| Parking Space Total | 10 |
About 1684 Vaughan Drive, Caledon, Ontario
Building
| Bathroom Total | 3 |
| Bedrooms Above Ground | 4 |
| Bedrooms Below Ground | 2 |
| Bedrooms Total | 6 |
| Appliances | Garage Door Opener Remote(s) |
| Basement Development | Finished |
| Basement Type | N/a (finished) |
| Construction Style Attachment | Detached |
| Construction Style Split Level | Backsplit |
| Cooling Type | Central Air Conditioning |
| Exterior Finish | Brick |
| Fireplace Present | Yes |
| Foundation Type | Concrete |
| Heating Fuel | Natural Gas |
| Heating Type | Forced Air |
| Type | House |
| Utility Water | Municipal Water |
Parking
| Garage |
Land
| Acreage | No |
| Sewer | Sanitary Sewer |
| Size Irregular | 114.24 X 227.85 Ft ; Private |
| Size Total Text | 114.24 X 227.85 Ft ; Private |
Rooms
| Level | Type | Length | Width | Dimensions |
|---|---|---|---|---|
| Basement | Bedroom | 3.75 m | 3.32 m | 3.75 m x 3.32 m |
| Basement | Bedroom | 3.45 m | 3.4 m | 3.45 m x 3.4 m |
| Lower Level | Family Room | 5.44 m | 4.23 m | 5.44 m x 4.23 m |
| Lower Level | Bedroom | 4.1 m | 3.01 m | 4.1 m x 3.01 m |
| Main Level | Kitchen | 4.59 m | 3.71 m | 4.59 m x 3.71 m |
| Main Level | Dining Room | 4.11 m | 3.33 m | 4.11 m x 3.33 m |
| Main Level | Living Room | 5.54 m | 3.55 m | 5.54 m x 3.55 m |
| Upper Level | Primary Bedroom | 4.19 m | 3.99 m | 4.19 m x 3.99 m |
| Upper Level | Bedroom 2 | 3.94 m | 3.07 m | 3.94 m x 3.07 m |
| Upper Level | Bedroom 3 | 3 m | 2.82 m | 3 m x 2.82 m |
https://www.realtor.ca/real-estate/26713238/1684-vaughan-drive-caledon-caledon-village
Interested?
Contact us for more information

