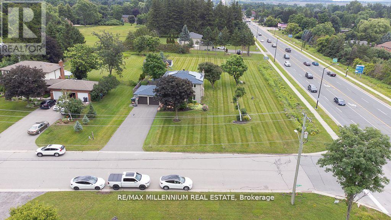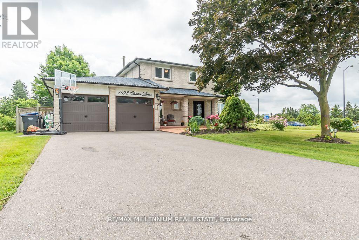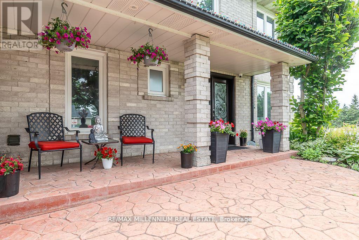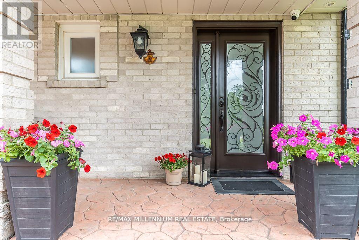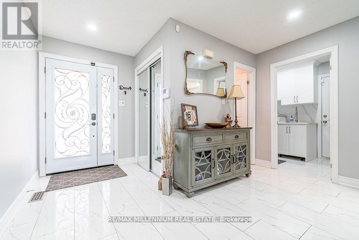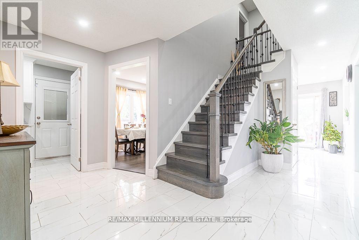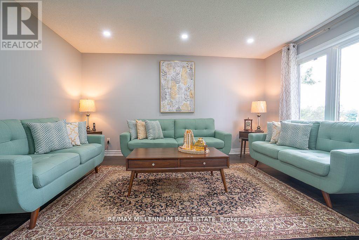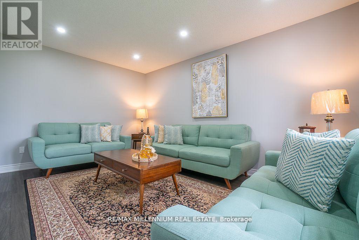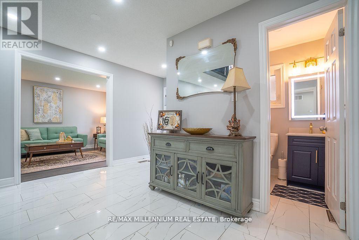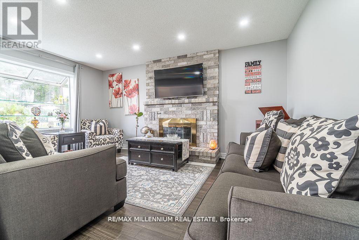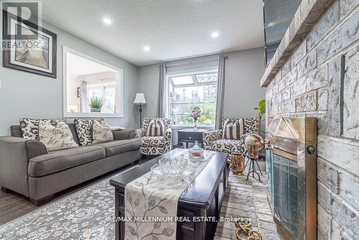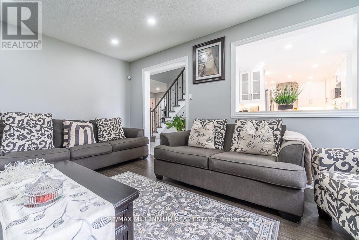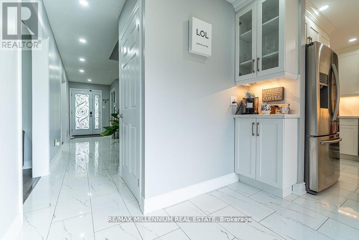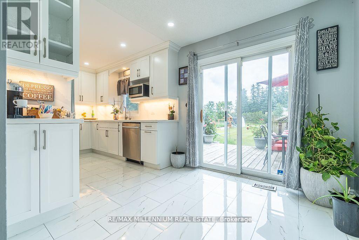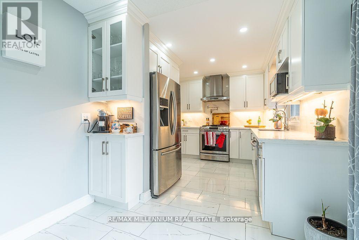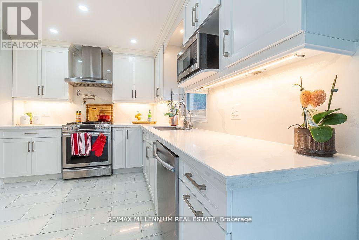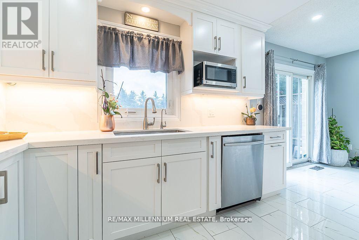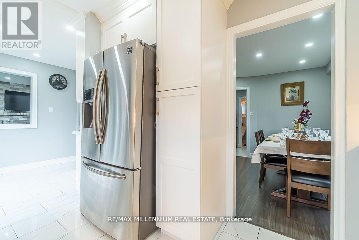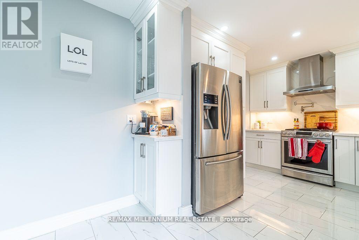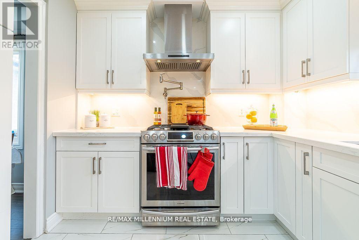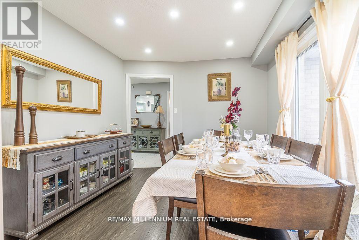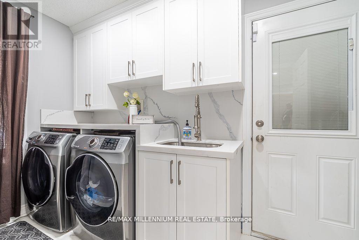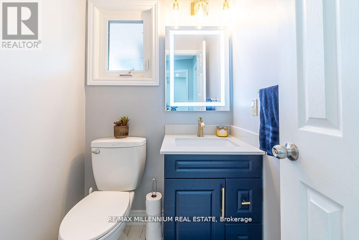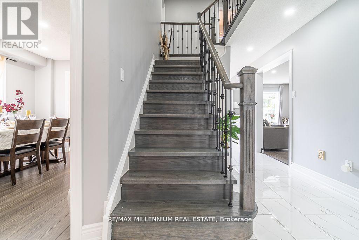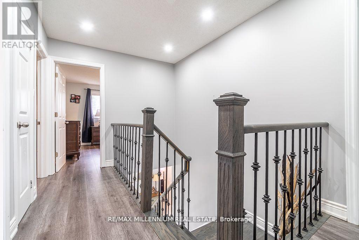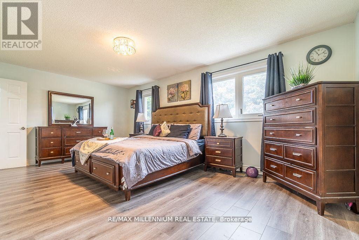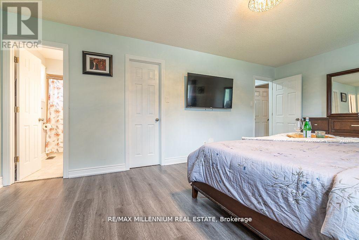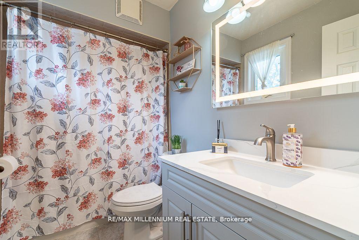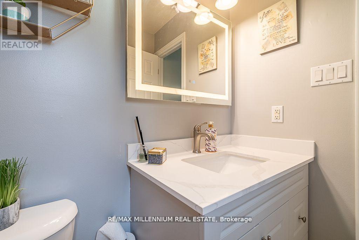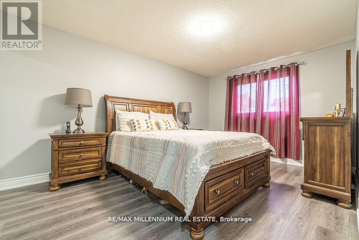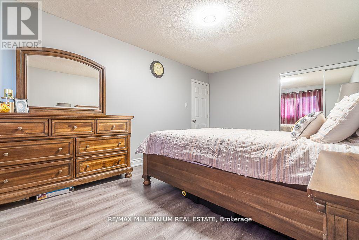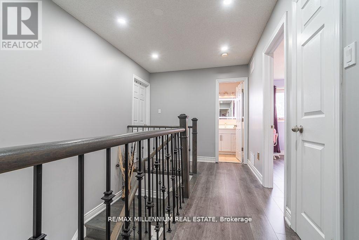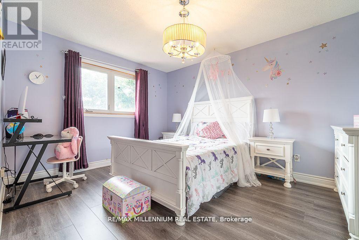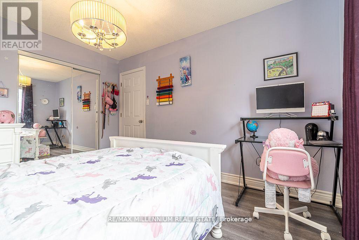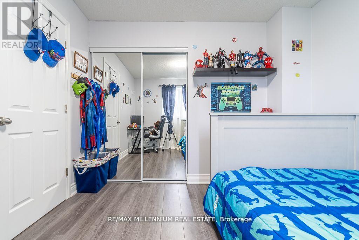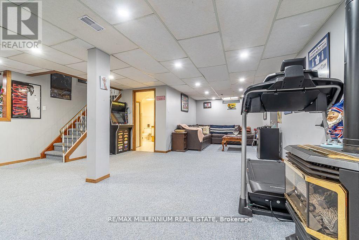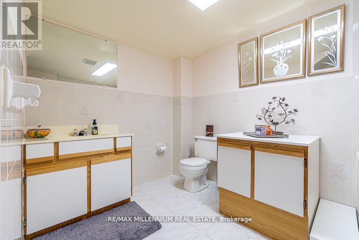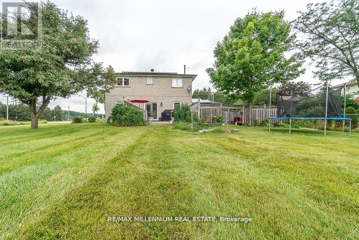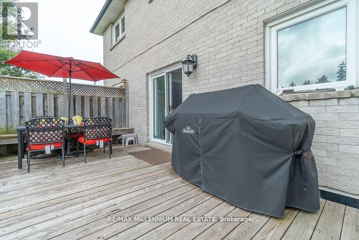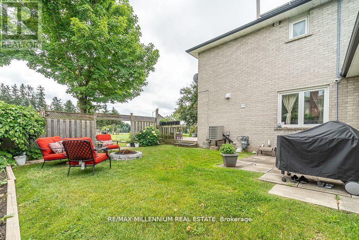1698 Chester Dr N Caledon, Ontario - MLS#: W8131176
$1,699,000
Newly renovated immaculate 4-Bedroom/4 Washroom detached home 123X268 Ft Lot. Town Water & GasHeating. Mayfield School District. Easy Commuting To The City. Quality Laminate Flooring MainFlr/2nd floor. Seperate living, dining, family room with fire place. Elegant white Kitchen withquartz countertop and quartz back splash with pot-filler W/Bkfst Area & Walk-Out To big Deck/hugebackyard, Main Flr Laundry W/Stainless Sink & Access To 2-Car Garage,Professionally Finished BsmtW/Rec Rm, Gas Fp, 4Pc Bath W/Jacuzziperfect for mancave. Cold Cellar. Private backyard with firepit **** EXTRAS **** C/Air,W/Softener,2 Fridge,1 deepfreezer,2 Stove, B/I Dw, Washer, Dryer, All Elfs,Window Coverings,Brand new 2 Garage Dr Openers. Big shed. Park upto 10 cars Highway 10 & Chester. (id:51158)
MLS# W8131176 – FOR SALE : 1698 Chester Dr N Caledon Village Caledon – 4 Beds, 4 Baths Detached House ** Newly renovated immaculate 4-Bedroom/4 Washroom detached home 123X268 Ft Lot. Town Water & GasHeating. Mayfield School District. Easy Commuting To The City. Quality Laminate Flooring MainFlr/2nd floor. Seperate living, dining, family room with fire place. Elegant white Kitchen withquartz countertop and quartz back splash with pot-filler W/Bkfst Area & Walk-Out To big Deck/hugebackyard, Main Flr Laundry W/Stainless Sink & Access To 2-Car Garage,Professionally Finished BsmtW/Rec Rm, Gas Fp, 4Pc Bath W/Jacuzziperfect for mancave. Cold Cellar. Private backyard with firepit**** EXTRAS **** C/Air,W/Softener,2 Fridge,1 deepfreezer,2 Stove, B/I Dw, Washer, Dryer, All Elfs,Window Coverings,Brand new 2 Garage Dr Openers. Big shed. Park upto 10 cars Highway 10 & Chester. (id:51158) ** 1698 Chester Dr N Caledon Village Caledon **
⚡⚡⚡ Disclaimer: While we strive to provide accurate information, it is essential that you to verify all details, measurements, and features before making any decisions.⚡⚡⚡
📞📞📞Please Call me with ANY Questions, 416-477-2620📞📞📞
Property Details
| MLS® Number | W8131176 |
| Property Type | Single Family |
| Community Name | Caledon Village |
| Parking Space Total | 8 |
About 1698 Chester Dr N, Caledon, Ontario
Building
| Bathroom Total | 4 |
| Bedrooms Above Ground | 4 |
| Bedrooms Total | 4 |
| Basement Development | Finished |
| Basement Type | N/a (finished) |
| Construction Style Attachment | Detached |
| Cooling Type | Central Air Conditioning |
| Exterior Finish | Brick |
| Fireplace Present | Yes |
| Heating Fuel | Natural Gas |
| Heating Type | Forced Air |
| Stories Total | 2 |
| Type | House |
Parking
| Attached Garage |
Land
| Acreage | No |
| Sewer | Septic System |
| Size Irregular | 123.06 X 268.97 Ft |
| Size Total Text | 123.06 X 268.97 Ft|1/2 - 1.99 Acres |
Rooms
| Level | Type | Length | Width | Dimensions |
|---|---|---|---|---|
| Second Level | Bedroom | 5.87 m | 3.7 m | 5.87 m x 3.7 m |
| Second Level | Bedroom 2 | 4.7 m | 3.3 m | 4.7 m x 3.3 m |
| Second Level | Bedroom 3 | 3.97 m | 3.01 m | 3.97 m x 3.01 m |
| Second Level | Bedroom 4 | 3.1 m | 3.01 m | 3.1 m x 3.01 m |
| Lower Level | Recreational, Games Room | Measurements not available | ||
| Ground Level | Living Room | 4.55 m | 3.3 m | 4.55 m x 3.3 m |
| Ground Level | Dining Room | 3.25 m | 3.12 m | 3.25 m x 3.12 m |
| Ground Level | Family Room | 4.85 m | 3.3 m | 4.85 m x 3.3 m |
| Ground Level | Kitchen | 5.5 m | 2.44 m | 5.5 m x 2.44 m |
https://www.realtor.ca/real-estate/26606139/1698-chester-dr-n-caledon-caledon-village
Interested?
Contact us for more information

