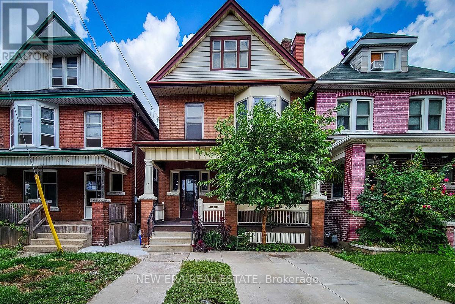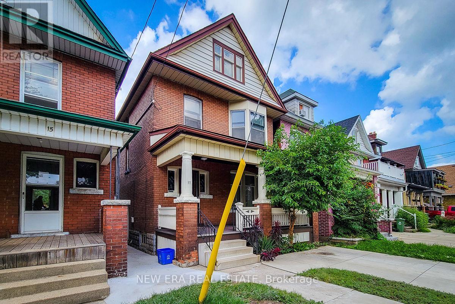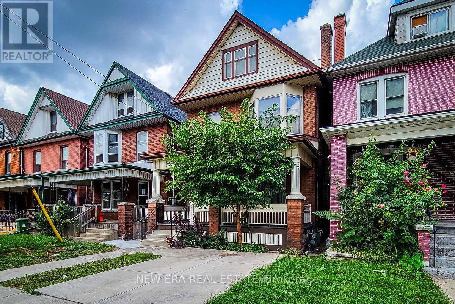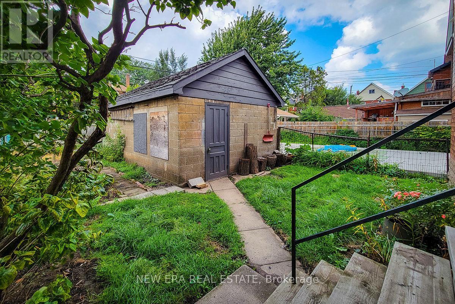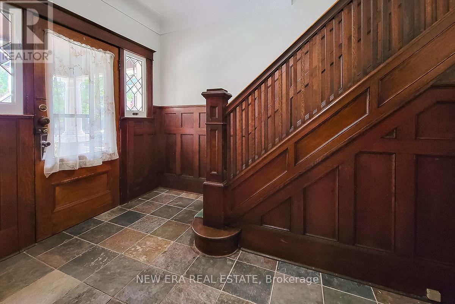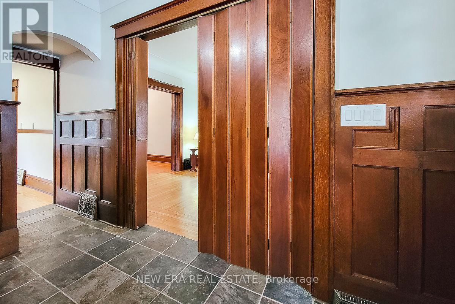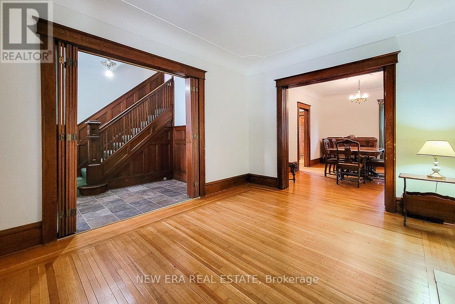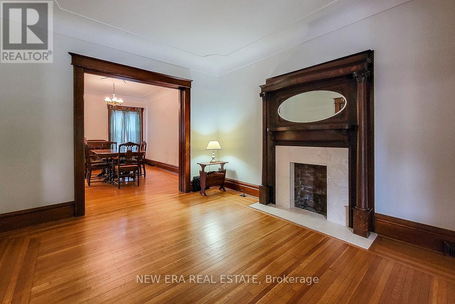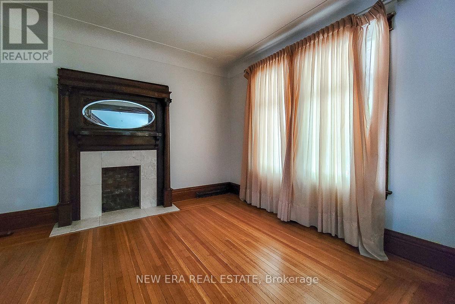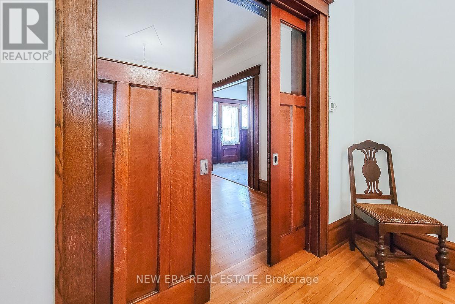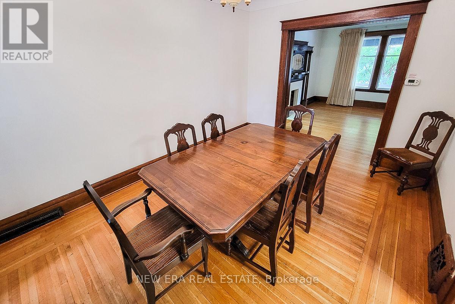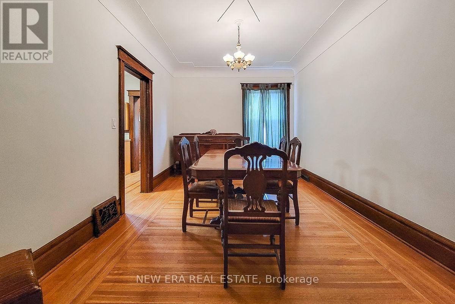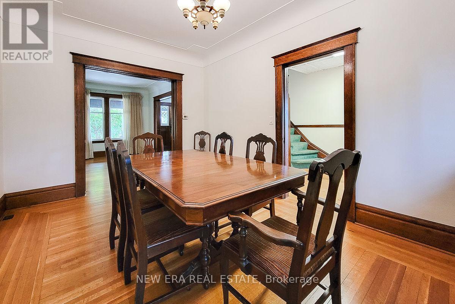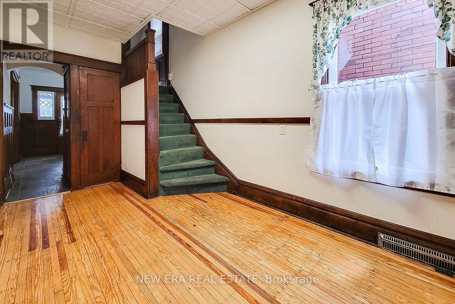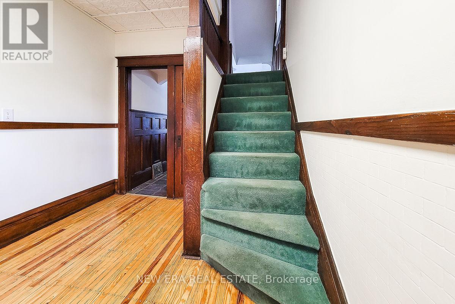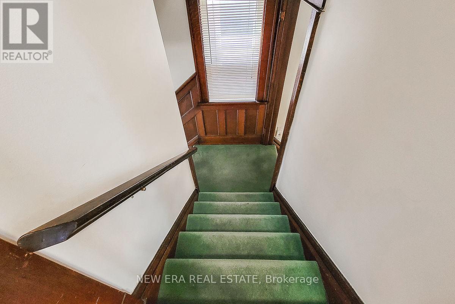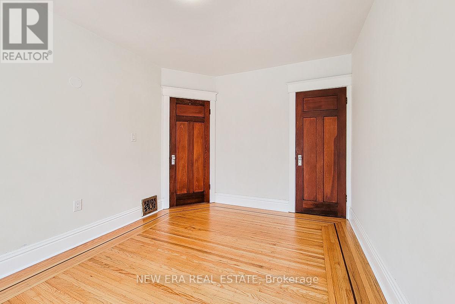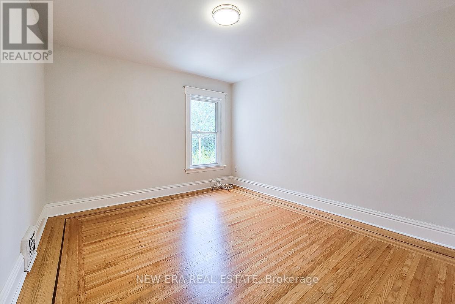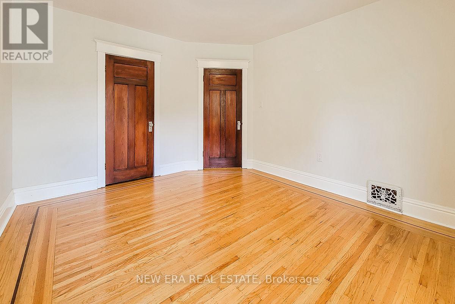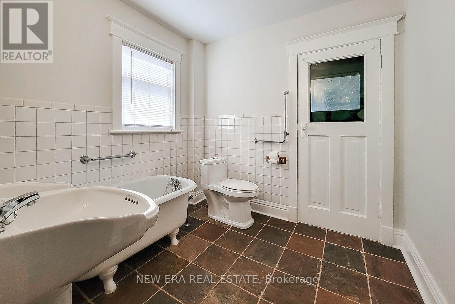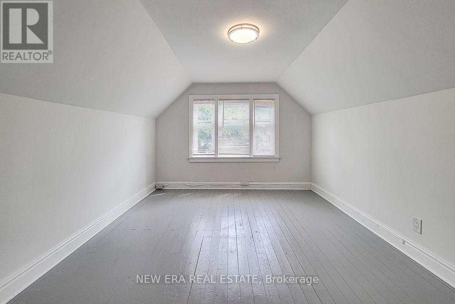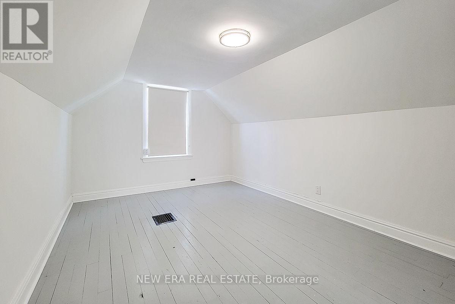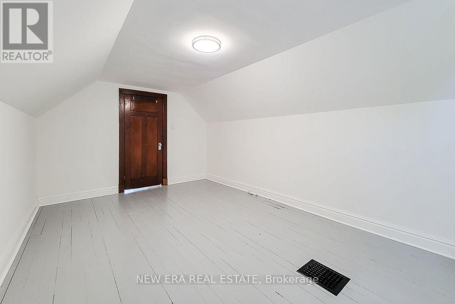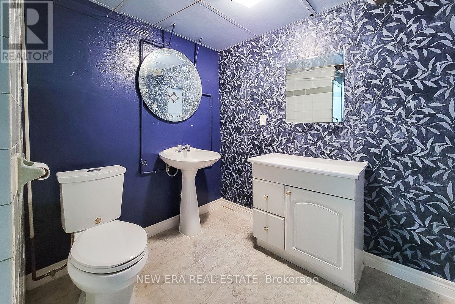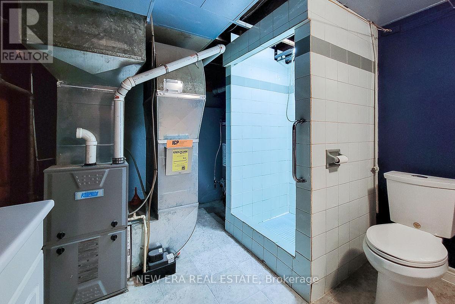17 Barnesdale Avenue N Hamilton, Ontario - MLS#: X8094188
$749,900
Solid 2.5 storey brick home situated in great central location. Lots of character and charm throughout this century home. Main floor features cozy living room w/potential gas fireplace & spacious dining room. Kitchen has separate eating area & walk-out to back. Rare & unique dual entry staircase leading up to the second floor. 3 good sized bedrooms & 3 pc main bathroom w/separate storage den. Top floor has an additional 2 decent sized bedrooms. Finished basement w/separate side entrance & 3 pc bath. Fully fence backyard w/single car detached garage from private laneway, Single parking spot in the front. Walking distance to bus route, stores & stadium. Close to parks, hospital and all major amenities. (id:51158)
MLS# X8094188 – FOR SALE : 17 Barnesdale Ave N Stipley Hamilton – 5 Beds, 2 Baths Detached House ** Solid 2.5 storey brick home situated in great central location. Lots of character and charm throughout this century home. Main floor features cozy living room w/potential gas fireplace & spacious dining room. Kitchen has separate eating area & walk-out to back. Rare & unique dual entry staircase leading up to the second floor. 3 good sized bedrooms & 3 pc main bathroom w/separate storage den. Top floor has an additional 2 decent sized bedrooms. Finished basement w/separate side entrance & 3 pc bath. Fully fence backyard w/single car detached garage from private laneway, Single parking spot in the front. Walking distance to bus route, stores & stadium. Close to parks, hospital and all major amenities. (id:51158) ** 17 Barnesdale Ave N Stipley Hamilton **
⚡⚡⚡ Disclaimer: While we strive to provide accurate information, it is essential that you to verify all details, measurements, and features before making any decisions.⚡⚡⚡
📞📞📞Please Call me with ANY Questions, 416-477-2620📞📞📞
Property Details
| MLS® Number | X8094188 |
| Property Type | Single Family |
| Community Name | Stipley |
| Amenities Near By | Hospital, Park, Place Of Worship, Public Transit, Schools |
| Parking Space Total | 2 |
About 17 Barnesdale Avenue N, Hamilton, Ontario
Building
| Bathroom Total | 2 |
| Bedrooms Above Ground | 5 |
| Bedrooms Total | 5 |
| Appliances | Window Coverings |
| Basement Development | Finished |
| Basement Features | Separate Entrance |
| Basement Type | N/a (finished) |
| Construction Style Attachment | Detached |
| Cooling Type | Central Air Conditioning |
| Exterior Finish | Aluminum Siding, Brick |
| Heating Fuel | Natural Gas |
| Heating Type | Forced Air |
| Stories Total | 3 |
| Type | House |
| Utility Water | Municipal Water |
Parking
| Detached Garage |
Land
| Acreage | No |
| Land Amenities | Hospital, Park, Place Of Worship, Public Transit, Schools |
| Sewer | Sanitary Sewer |
| Size Irregular | 25 X 90.66 Ft |
| Size Total Text | 25 X 90.66 Ft |
Rooms
| Level | Type | Length | Width | Dimensions |
|---|---|---|---|---|
| Second Level | Primary Bedroom | 4.05 m | 3.41 m | 4.05 m x 3.41 m |
| Second Level | Bedroom 2 | 4.08 m | 2.99 m | 4.08 m x 2.99 m |
| Second Level | Bedroom 3 | 3.29 m | 2.96 m | 3.29 m x 2.96 m |
| Third Level | Bedroom 4 | 4.91 m | 3.17 m | 4.91 m x 3.17 m |
| Third Level | Bedroom 5 | 3.81 m | 3.17 m | 3.81 m x 3.17 m |
| Basement | Recreational, Games Room | 6.22 m | 2.65 m | 6.22 m x 2.65 m |
| Main Level | Family Room | 4.27 m | 3.38 m | 4.27 m x 3.38 m |
| Main Level | Dining Room | 4.69 m | 3.2 m | 4.69 m x 3.2 m |
| Main Level | Kitchen | 2.8 m | 1.52 m | 2.8 m x 1.52 m |
| Main Level | Eating Area | 4.78 m | 2.71 m | 4.78 m x 2.71 m |
https://www.realtor.ca/real-estate/26553211/17-barnesdale-avenue-n-hamilton-stipley
Interested?
Contact us for more information

